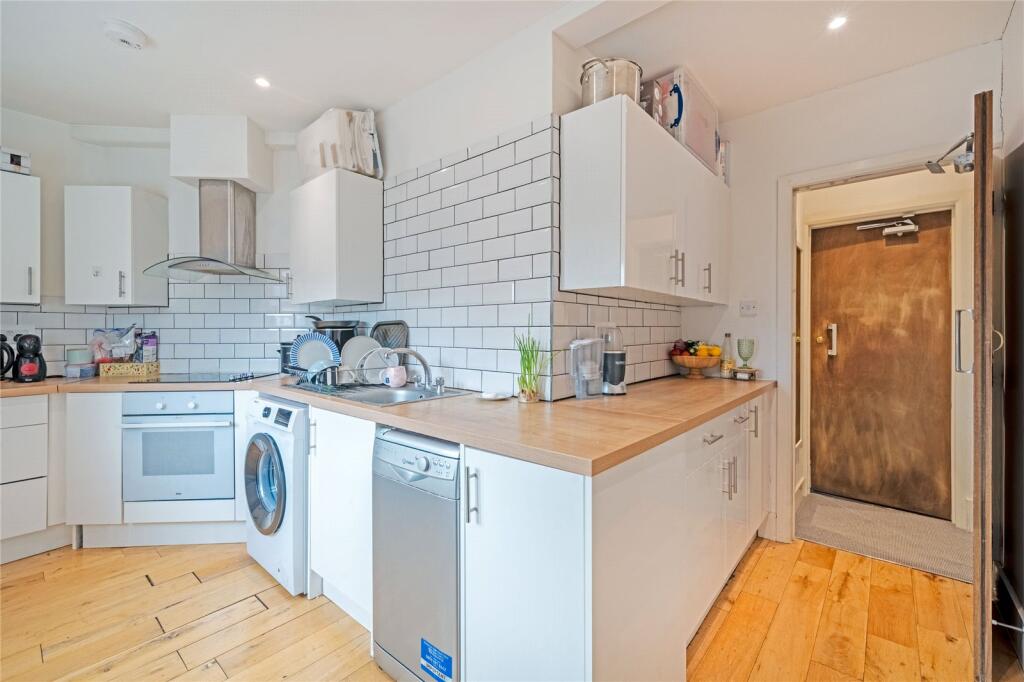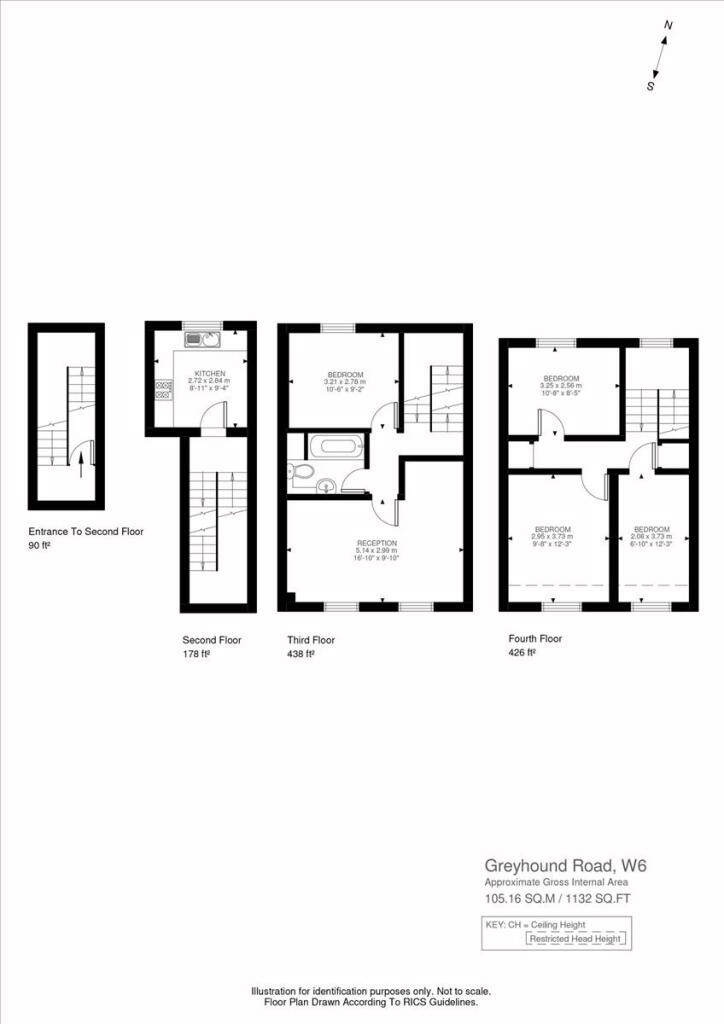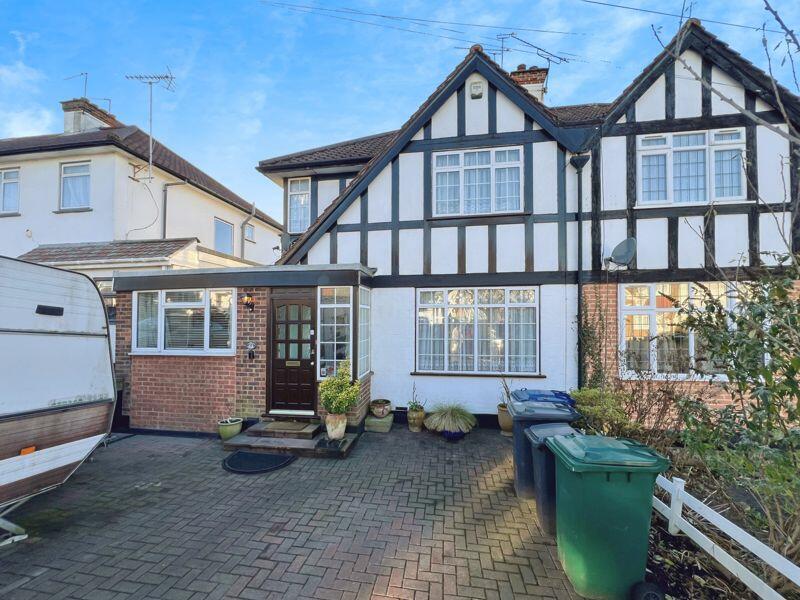ROI = 6% BMV = -5.84%
Description
This light and airy family home offers a spacious choice, without having to compromise on style. With sash style windows it has a traditional look, while inside you enjoy its modern design features including an open-plan kitchen/dining area, spacious lounge and practical utility. With four double bedrooms, your family will have plenty of space to grow together. Plus with two with en suite bathrooms in addition to the family bathroom, there'll never be a morning rush. Room Dimensions 1 <ul><li>Bathroom - 2153mm x 1698mm (7'0" x 5'6")</li><li>Bedroom 1 - 3975mm x 3911mm (13'0" x 12'9")</li><li>Bedroom 2 - 3523mm x 3487mm (11'6" x 11'5")</li><li>Bedroom 3 - 4139mm x 3093mm (13'6" x 10'1")</li><li>Bedroom 4 - 3835mm x 3093mm (12'6" x 10'1")</li><li>Ensuite 1 - 2153mm x 1416mm (7'0" x 4'7")</li><li>Ensuite 2 - 2006mm x 1553mm (6'6" x 5'1")</li></ul>G <ul><li>Kitchen/ Family/ Dining - 5616mm x 5297mm (18'5" x 17'4")</li><li>Lounge - 4886mm x 3975mm (16'0" x 13'0")</li><li>Utility - 2137mm x 1794mm (7'0" x 5'10")</li><li>WC - 1794mm x 1242mm (5'10" x 4'0")</li></ul>
Find out MoreProperty Details
- Property ID: 152157707
- Added On: 2024-09-14
- Deal Type: For Sale
- Property Price: £604,995
- Bedrooms: 4
- Bathrooms: 1.00
Amenities
- Detached home
- South-west facing garden
- Four double bedrooms
- Single integral garage
- Kitchen/family/dining area
- Two en suites
- Four double bedrooms
- Utility room
- Energy-efficient design
- French doors to garden




