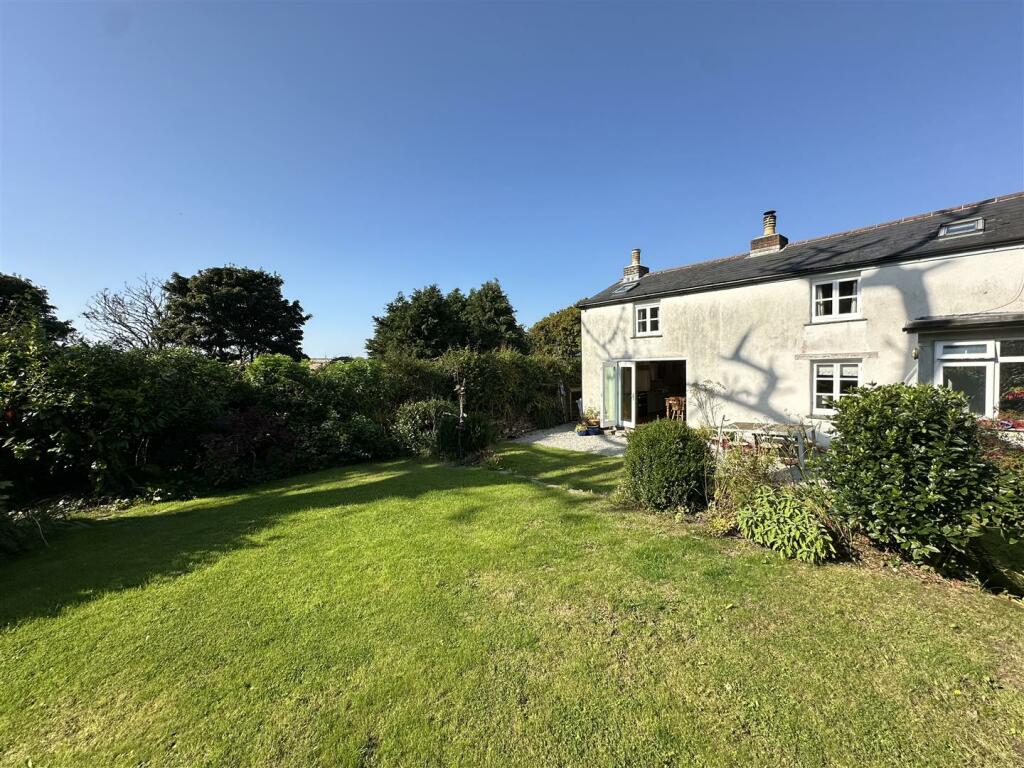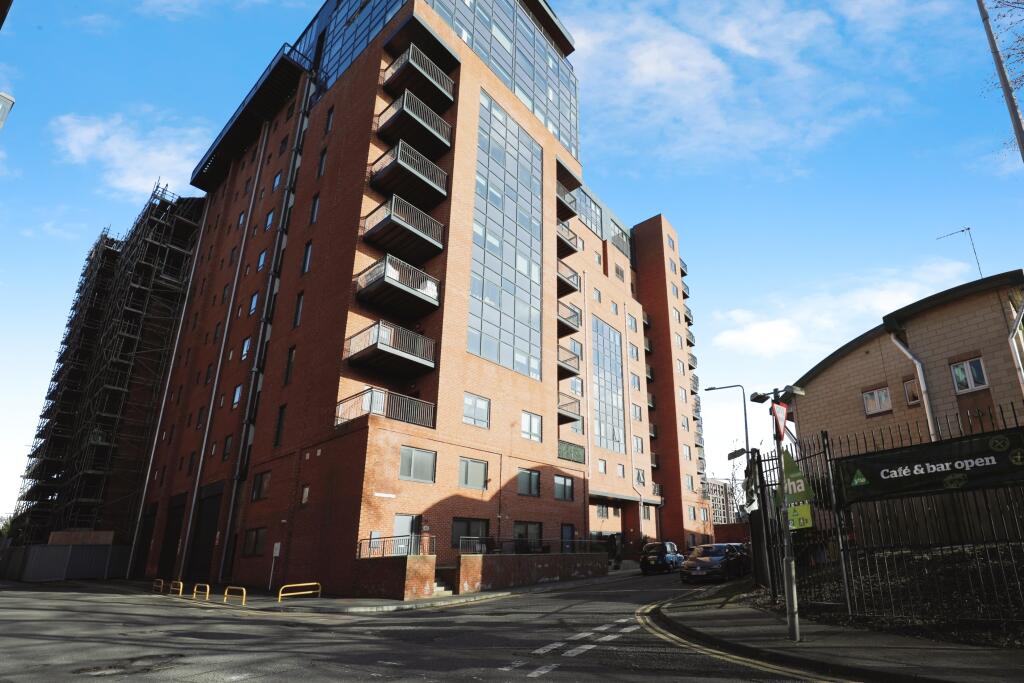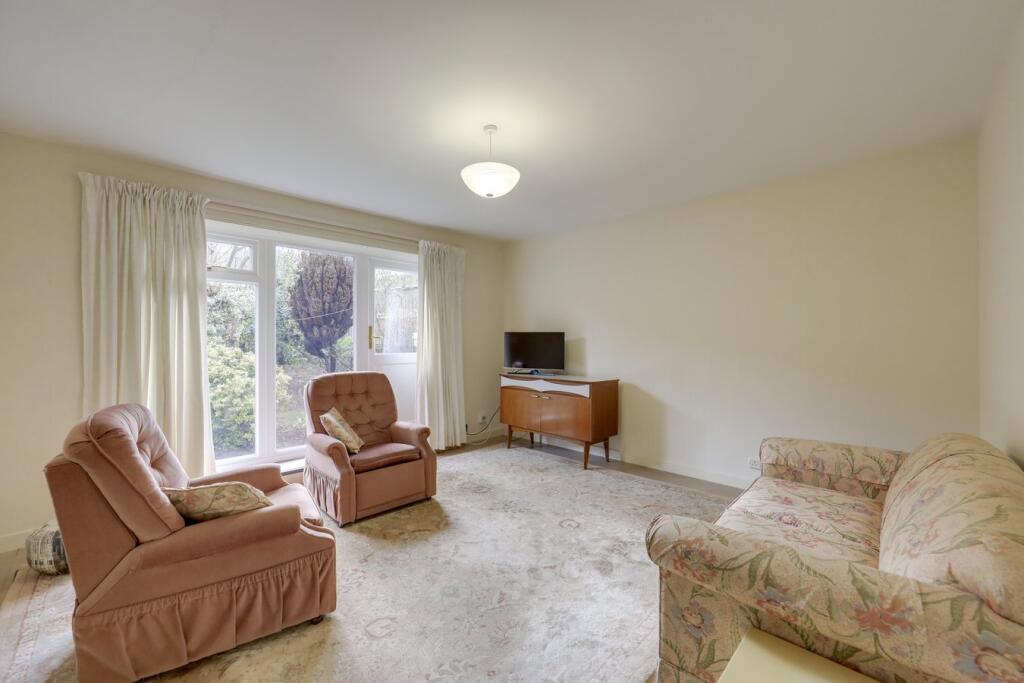ROI = 6% BMV = -0.78%
Description
CHARMING PROPERTY SITUATED IN RURAL LOCATION SOLD WITH NO CHAIN This two bedroom character cottage, with a one bedroom self contained annexe, is situated in a semi rural location, at the end of the lane on the edge of the popular village of Goonhavern. Offering a tremendous amount of privacy, and peace, the dwelling is only a short distance from the popular North Coast beaches. Beautifully presented and larger than first apparent; the accommodation includes; entrance porch, utility room, kitchen/dining room, sitting room, two bedrooms and a bathroom. There are wonderfully mature enclosed rear garden and plenty of parking. Sold with no chain, internal viewing is recommended to appreciate the package on offer. EPC - G. Freehold. Council Tax - C. The Property - Swallows Flight is a two bedroom semi detached cottage situated at the end of a farm lane in a peaceful, quiet location on the outskirts of Goonhavern. The property boasts many character features yet has been modernised to create a charming cottage feel including a wood burning stove, farmhouse style kitchen and exposed vaulted beams. In all, the accommodation comprises; entrance porch, kitchen/dining room, utility room, sitting room and sun room to the ground floor with two double bedrooms and a bathroom to the first floor. There is parking and a mature enclosed rear garden. There is also a one bedroom annexe which is ideal for holiday letting with a useful storage area to the side. Location - Goonhavern is an expanding community easily accessed along the A3075 which passes through the village. There are limited local facilities in the village but it is just a few miles from the coastal resort of Perranporth where there is a full range of shops and facilities for daily needs as well as the famous sandy beach. The city of Truro is about eight miles away and this boasts a fine shopping centre with many national multiples, the hall for Cornwall and private and state schools. Ground Floor - Entrance Porch - Kitchen/Dining Room - 5.53m x 3.90m (18'1" x 12'9") - A farmhouse style kitchen with tiled flooring and comprising a range of base and eye level units with oak worktops over. Space for free standing cooker with tiled splashback and granite lintel over. Inset belfast sink with window to side. Ample space for dining table and bi-folding doors opening out onto the rear garden. Utility Room - 3.93m x 1.70m (12'10" x 5'6") - With window to front, tiled flooring and exposed ceiling beams; this utility room includes space and plumbing for dishwasher and a washing machine as well as work benches with inset belfast sink with tiled splashbacks. Sitting Room - 5.01m x 3.51m (16'5" x 11'6") - Window to rear. Feature fireplace with wood burning stove, slate hearth and timber lintel. Storage cupboard. Door into; Sun Room - Windows to rear and double doors opening out to garden. Tiled flooring with electric underfloor heating. First Floor - Bedroom One - 4.66m x 3.65m (15'3" x 11'11") - Dual aspect double bedroom with velux windows to front and rear, as well as window to rear overlooking garden. Timber floorboards. Storage cupboard. Vaulted ceiling beams. Timber door. Radiator. Bedroom Two - 4.24m x 3.93m (13'10" x 12'10") - Dual aspect with window to rear and side as well as velux. Timber flooring. Radiator. Fitted desk for study space. Fitted cupboard housing hot water cylinder. Bathroom - 3.93m x 1.72m (12'10" x 5'7") - A generous bathroom suite with integrated bath with shower over, pedestal hand wash basin and low level w.c. Dual aspect with window to front and rear, with velux to rear also. Heated towel rail and extractor fan. Annexe - A fantastic one bedroom self contained annexe, comprising open plan living area with kitchenette and dining space, double bed and shower room. Enjoying approximately 380 square feet of room including the store. Outside - Accessed at the end of a lane, there is parking for a couple vehicles to the front of the property. There is gated side access leading to the enclosed rear garden. The garden is laid to a combination of gravel and lawn with mature boundaries and enjoying the sunny south facing aspect. Services - Mains water and electric. Private drainage. N.B - The electrical circuit, appliances and heating system have not been tested by the agents. Council Tax - C. Tenure - Freehold. Directions - Proceeding out of Goonhavern heading towards Penhallow, continue passed Lakewell Touring and Camping Park on the right hand side and Silverbow Country Park on the left hand side. Continue down the road and take the left hand turning just before the 40mph sign on the left hand side. Follow the lane around to the left, and then right before continuing towards Pensilva Farm where Swallows Flight can be found on the right hand side. Viewing - Strictly by Appointment through the Agents Philip Martin, 9 Cathedral Lane, Truro, TR1 2QS. Telephone: or 3 Quayside Arcade, St. Mawes, Truro TR2 5DT. Telephone . Data Protection - We treat all data confidentially and with the utmost care and respect. If you do not wish your personal details to be used by us for any specific purpose, then you can unsubscribe or change your communication preferences and contact methods at any time by informing us either by email or in writing at our offices in Truro or St Mawes.
Find out MoreProperty Details
- Property ID: 152151431
- Added On: 2025-01-10
- Deal Type: For Sale
- Property Price: £375,000
- Bedrooms: 3
- Bathrooms: 1.00
Amenities
- CHARACTERFUL PROPERTY
- ONE BED ANNEXE
- TWO BEDROOMS
- PLEASANT REAR GARDEN
- KITCHEN/DINING ROOM
- PARKING
- SITTING ROOM
- SEMI RURAL LOCATION
- BATHROOM & UTILITY ROOM
- NO CHAIN




