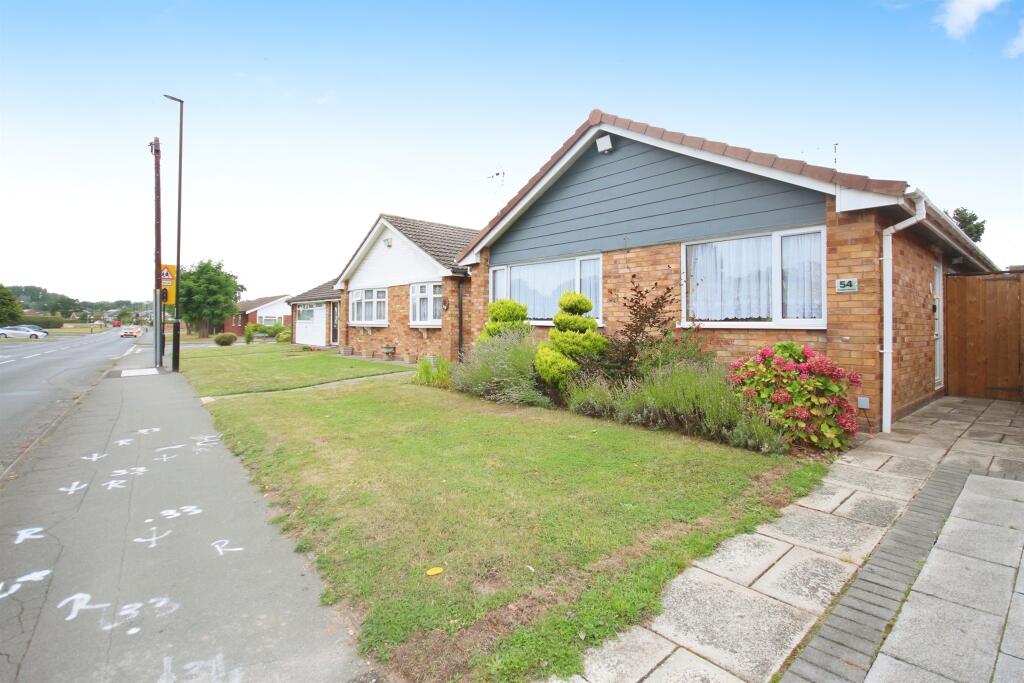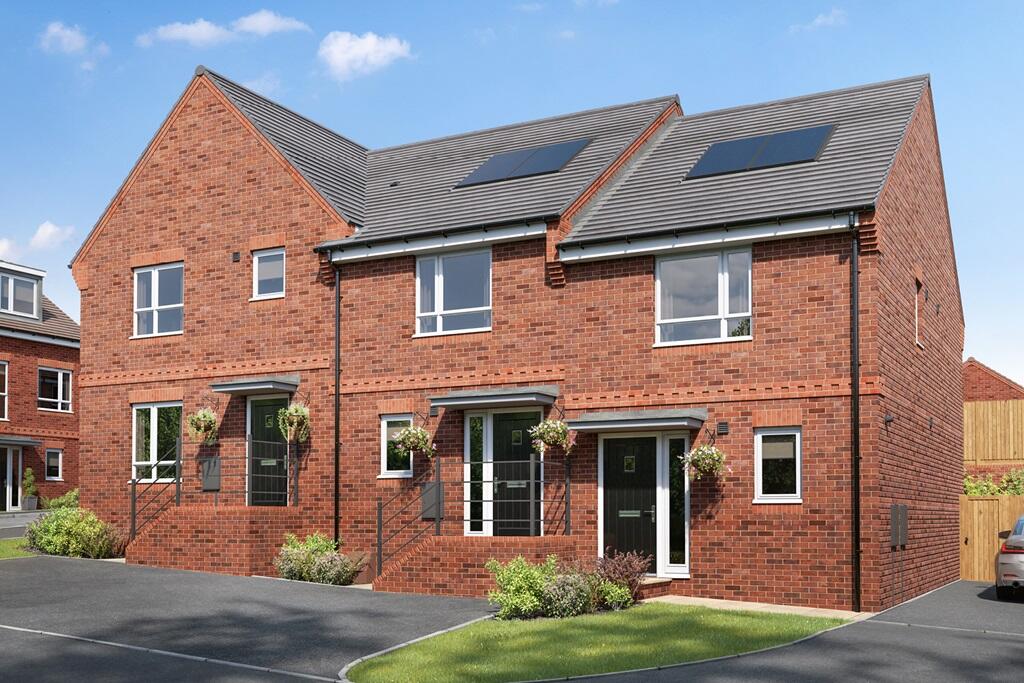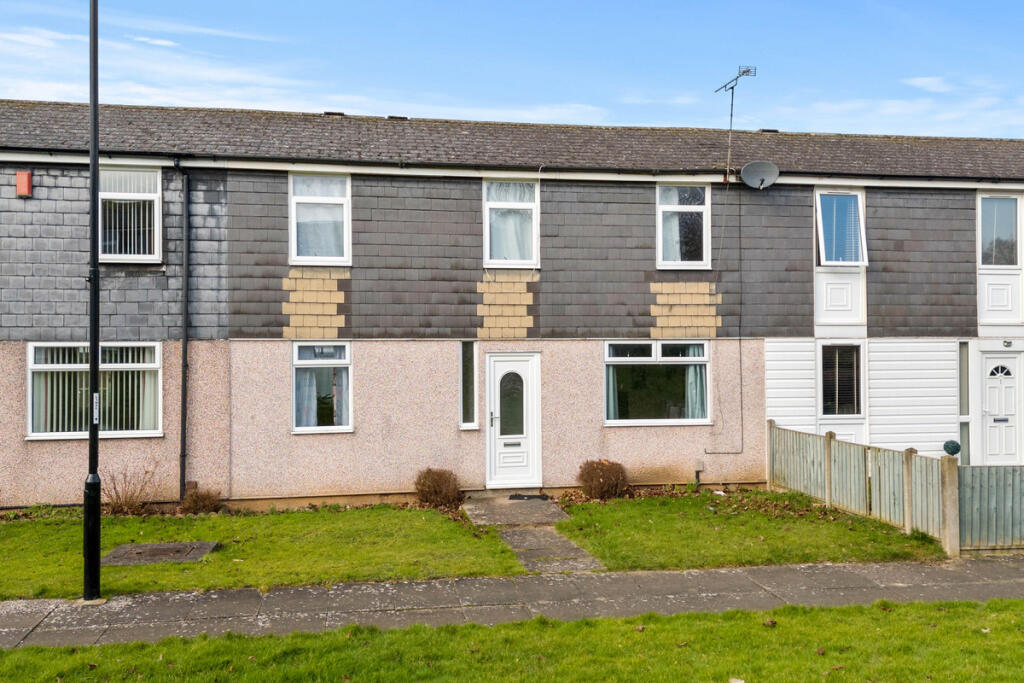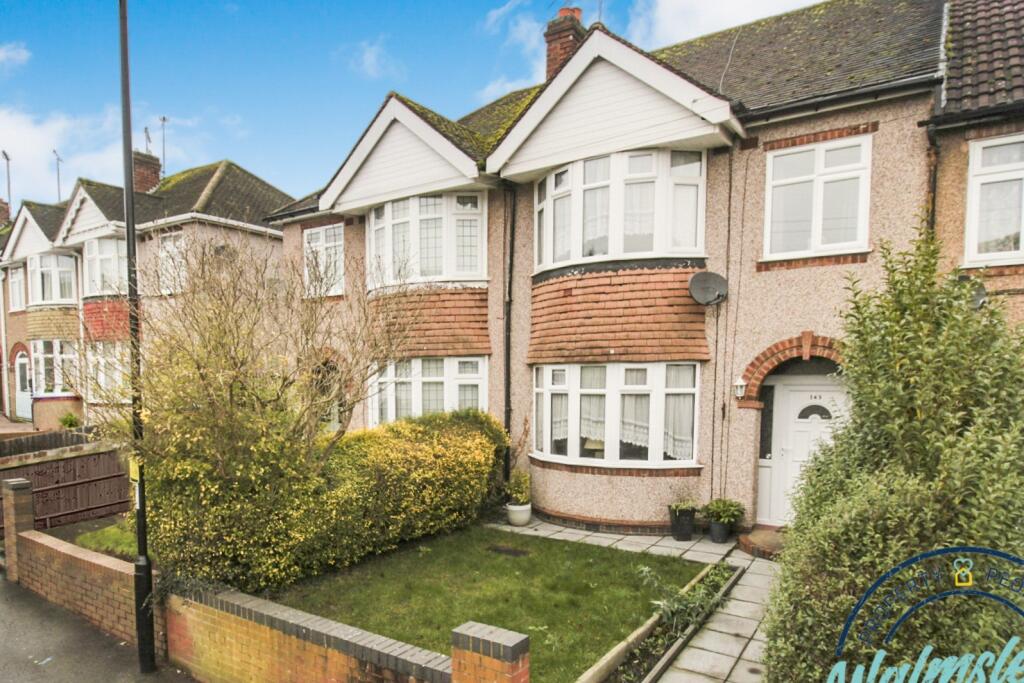ROI = 6% BMV = -6.16%
Description
SUMMARY Well presented detached bungalow situated in the popular area of Ernesford Grange. The property benefits from 2 bedrooms, lounge, kitchen and bathroom.. To the rear is a garage and associated parking. Viewing is essential. DESCRIPTION We are delighted to present this charming 2-bedroom bungalow located in a sought-after area of Coventry. This property boasts a spacious living area, a well-appointed kitchen, and a lovely dining room perfect for entertaining guests. The property features a beautifully maintained garden, ideal for enjoying the outdoors during the warmer months. Additionally, there is a garage for convenient parking. Situated in Coventry, this home is within close proximity to a range of local amenities including shops, restaurants, and schools. The area is well-connected with easy access to public transportation, making commuting a breeze. Don't miss out on the opportunity to own this delightful bungalow. Contact us today to arrange a viewing! Approach Lawned foregarden with pathway leading up the side of the property to: Enclosed Porch Double glazed door to the side aspect and further door to: Entrance Hall Built in storage cupboard, access to loft space and doors to: Lounge/Diner 17' 4" x 11' 6" ( 5.28m x 3.51m ) Double glazed windows to the rear, central heating radiator, feature fireplace with marble hearth and wooden surround and double glazed french doors opening onto the rear garden. Kitchen 9' 11" x 9' 11" ( 3.02m x 3.02m ) The kitchen comprises of a range of wall and base mounted units incorporating an inset stainless steel sink and drainer unit with worksurfaces and splashbacks over, gas hob with cookerhood above, space for domestic appliances, double glazed window to the rear aspect and double glazed door to the side elevation. Bedroom One 13' 5" x 10' 8" ( 4.09m x 3.25m ) Double glazed window to the front aspect, a range of fitted wardrobes and a central heating radiator. Bedroom Two 10' x 8' 11" ( 3.05m x 2.72m ) Double glazed window to the front aspect and central heating radiator. Bathroom Having tiled walls and comprising of a paneled bath with mains fed shower over, wash hand basin and low level wc, extractor fan, central heating radiator and double glazed window to the side aspect. Outside The garden benefits from two patio areas, one being Canopied and the second being at the rear of the garden, lawned area with mature borders and a pathway leading to the garage. Garage 19' 7" x 8' 10" ( 5.97m x 2.69m ) Single garage with power, light and up and over door. The garage has a private door leading to the garden and also a parking space to the front. 1. MONEY LAUNDERING REGULATIONS - Intending purchasers will be asked to produce identification documentation at a later stage and we would ask for your co-operation in order that there will be no delay in agreeing the sale. 2: These particulars do not constitute part or all of an offer or contract. 3: The measurements indicated are supplied for guidance only and as such must be considered incorrect. 4: Potential buyers are advised to recheck the measurements before committing to any expense. 5: Connells has not tested any apparatus, equipment, fixtures, fittings or services and it is the buyers interests to check the working condition of any appliances. 6: Connells has not sought to verify the legal title of the property and the buyers must obtain verification from their solicitor.
Find out MoreProperty Details
- Property ID: 152145953
- Added On: 2024-09-14
- Deal Type: For Sale
- Property Price: £250,000
- Bedrooms: 2
- Bathrooms: 1.00
Amenities
- Detached Bungalow
- Two double bedrooms
- Garage to the Rear
- Scope to extend (STPP)




