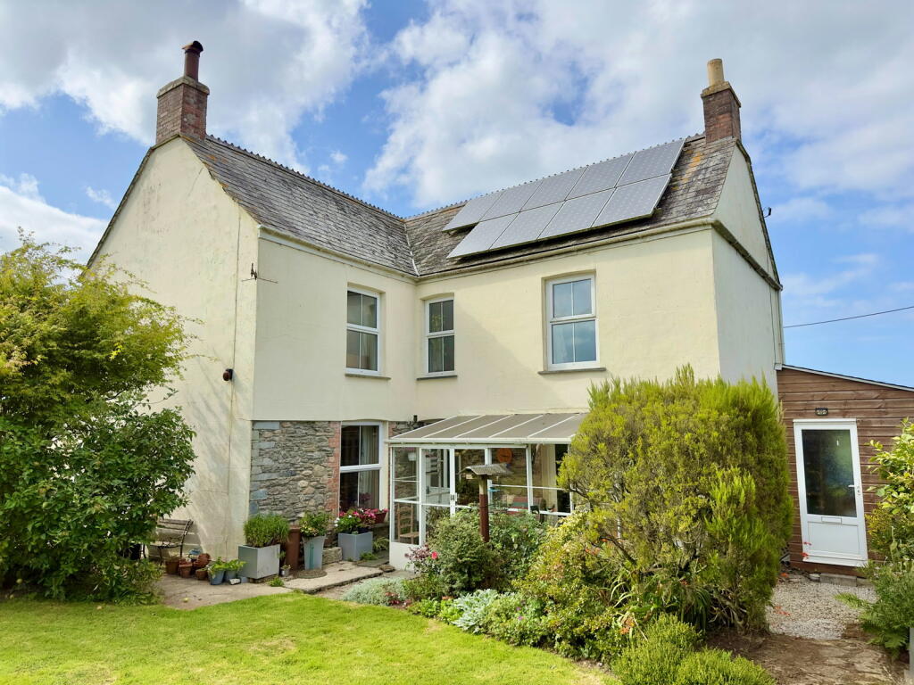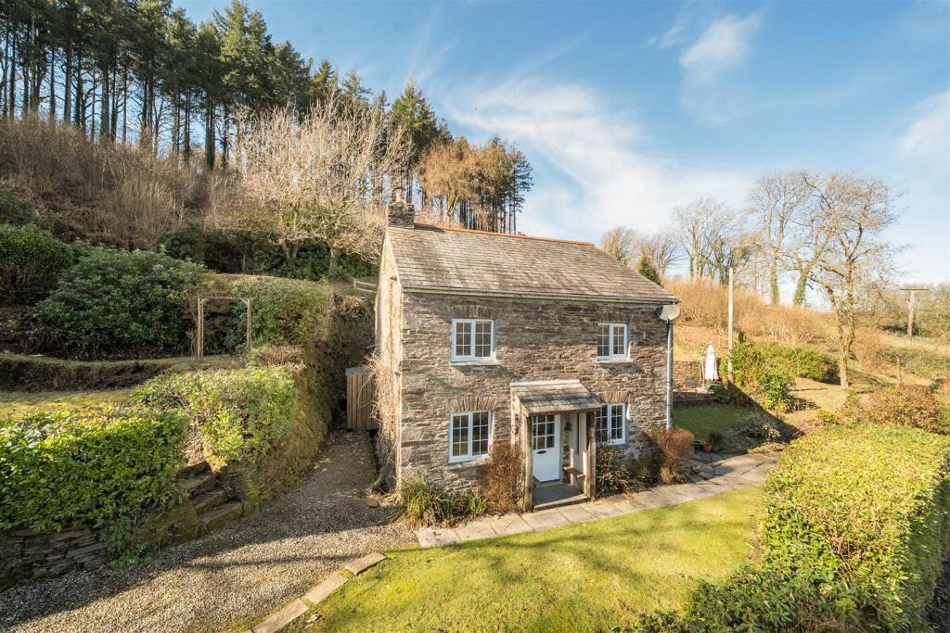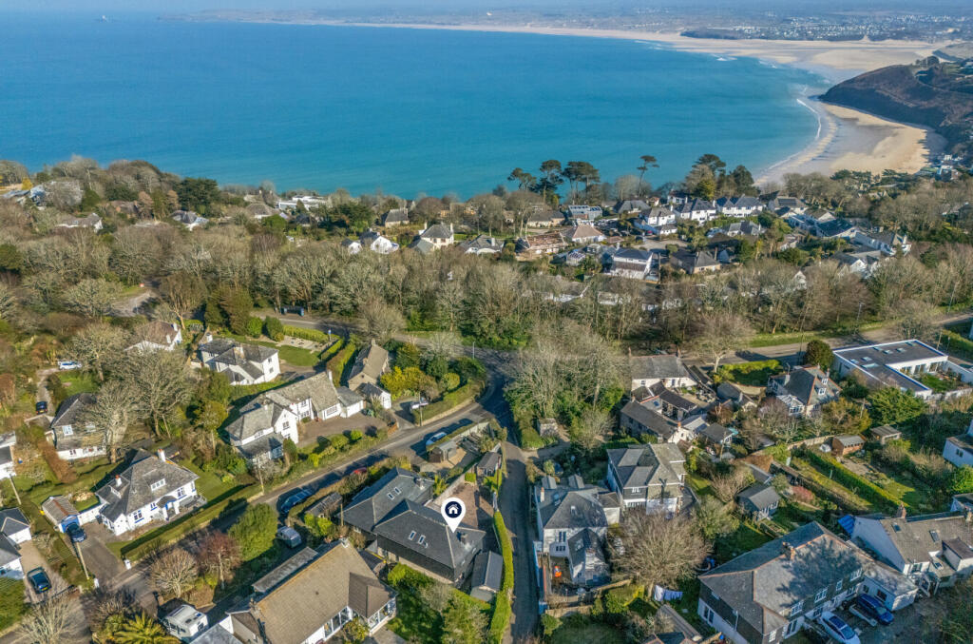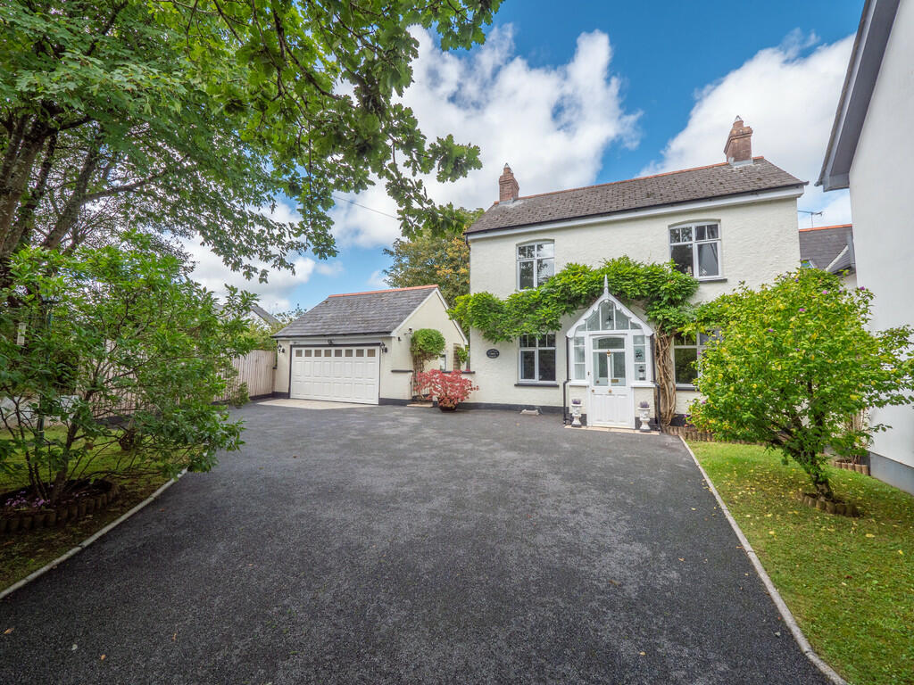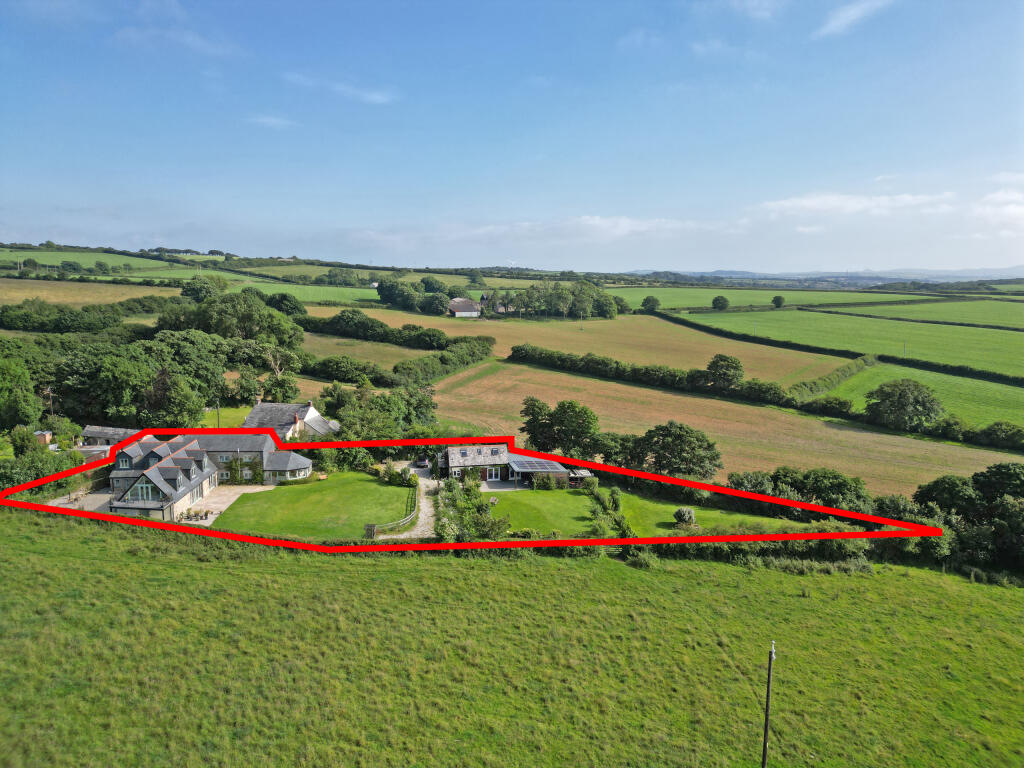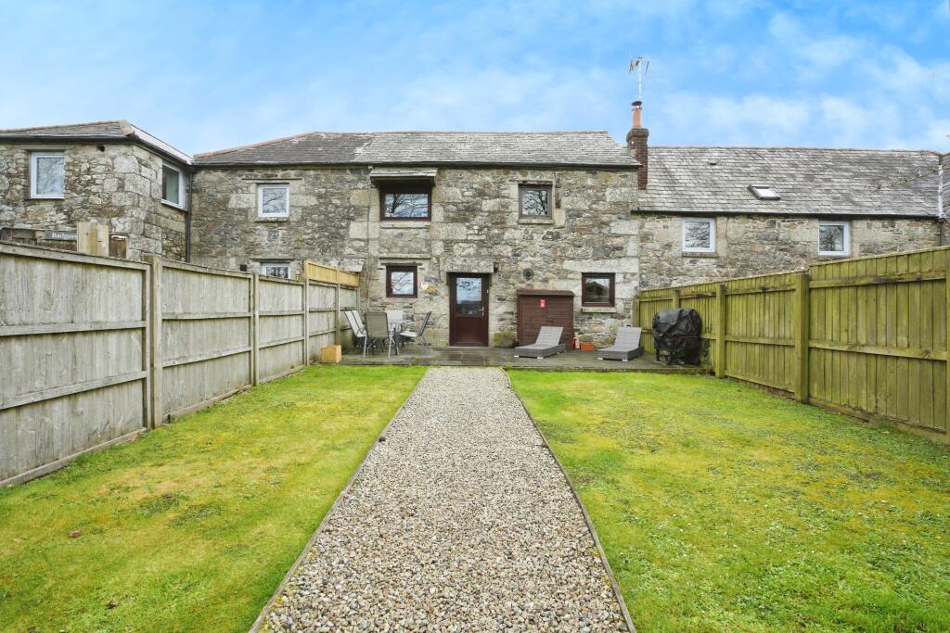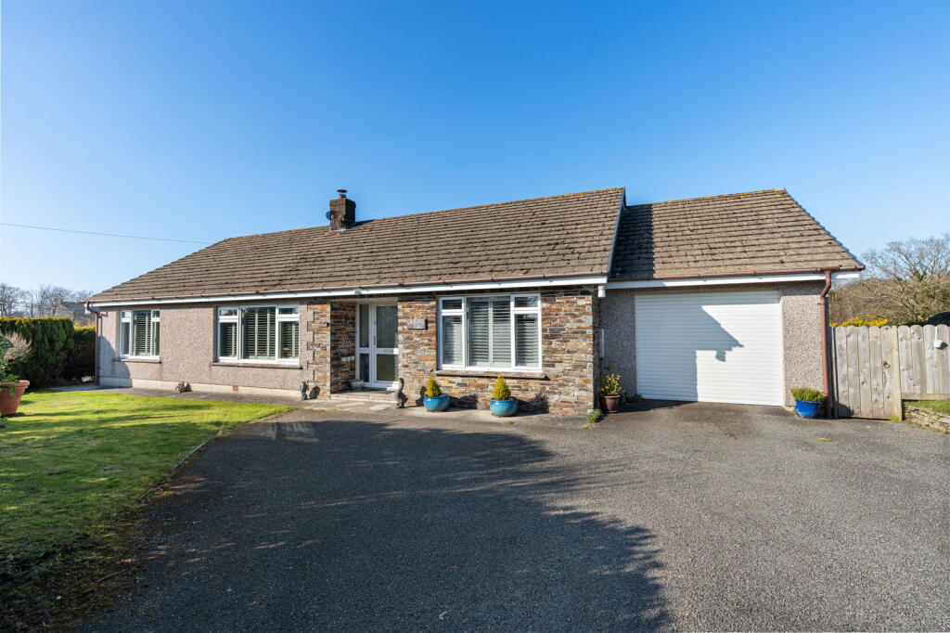ROI = 10% BMV = 0.71%
Description
Enjoying a glorious rural location this 3 double bedroom, 2 reception room former farmhouse also features private and secluded gardens. Freehold. Council Tax Band E. EPC rating D. Lamphill Farm offers a wonderful opportunity for those purchasers seeking a real rural retreat. Offering a farmhouse style kitchen with slate floor, this leads through to a dining room with woodburner and a sitting room with open fire. At first floor there are 3 double bedrooms and bathroom with the property benefitting from a wood pellet boiler providing central heating and hot water which can be controlled wirelessly via the Hive app. Set back from the road and enjoying super rural views, the property is set within a generous garden plot which affords almost complete privacy and seclusion at the rear. Accommodation with all measurements being approximate: Timber Front Door opening to Entrance HallWith doors to kitchen and utility room and stairs leading to half landing and family bathroom. Utility RoomDouble glazed window in UPVC frame to front. Sink unit. Cupboards housing space and plumbing for automatic washing machine and space for tumble dryer. Door to garage. CloakroomDouble shower, low flush W.C. and pedestal wash hand basin. Heated towel rail. Extractor fan. Kitchen - 4.3m x 3.8mDouble glazed window in UPVC frame to front. The kitchen is fitted with a range of units comprising base cupboards with worktops over and wall cupboards above. Central island worktop with cupboards under. Revealed stone range recess housing 4 ring induction hob with drawers under. Integral electric oven and grill. Space and power for fridge. One and a half bowl sink unit and mixer tap. Radiator. Slate flag floor. Door to inner hall and arch to Dining Room - 4.5m x 3.5mLight dual aspect with double glazed windows in UPVC frames to each side. Feature woodburner set in floor to ceiling stone built fireplace. Revealed stone walls. 2 electric night storage heaters. Radiator. Inner HallHalf glazed door to outside. Stairs to half landing, family bathroom and first floor. Radiator. Telephone point. Lounge - 4.4m x 3.8mDouble glazed French doors in UPVC frames opening in to the conservatory. Feature fireplace in granite surround. Radiator. Conservatory/Greenhouse - 4.4m x 1.9mWith doors to garden. First Floor LandingDouble glazed window in UPVC frame to rear. Radiator. Bedroom 1 - 4.4m x 3.7mDouble glazed window in UPVC frame to side. Radiator. Bedroom 2 - 4.4m x 3.8mDouble glazed window in UPVC frame to side. Radiator. Feature fireplace and surround (not in use). Bedroom 3 - 4.3m x 4.3mDouble glazed window in UPVC frame to front. Radiator. BathroomPanelled bath and shower, pedestal wash hand basin and low flush W.C.. Built-in linen cupboards. Electric night storage heater and radiator. Attached Garage - 4.8m x 3.8mWith scroll door opening to front. Wood pellet fired boiler supplying central heating and domestic hot water. Light and power. Please also note a 1200 litre Calor gas tank is currently 35% full and any purchaser wishing to change from the wood pellet system to an LPG boiler could easily exchange one boiler for the other with the existing LPG pipework still in place within the garage. OutsideLamphill Farm is set in a very mature and secluded garden plot comprising at the rear a lawned garden with a variety of mature shrubs and trees providing almost complete privacy and seclusion. Timber StudioFully insulated with 2 large triple glazed windows. Elsewhere double glazed. Mains electricity. Plasterboarded throughout. Fluorescent lighting. A gravelled area at one side of the house provides a useful utility area together with a large timber garden office/hobby room which is fully insulated and plasterboarded with single power socket and double glazed windows and door. Double timber gates to the front. At the other side of the property is a Detached Stone Built Barn - 3.8m x 2.5mProviding useful storage. Further lawned garden in front of the stone barn to gated entrance at the front. Agents NotePlease note the property also has the advantage of a 7kW electric car charger located at the front of the property. ServicesMains electricity and water are connected. Drainage is to a septic tank. Please contact our Camelford Office for further details.
Find out MoreProperty Details
- Property ID: 152091578
- Added On: 2024-09-25
- Deal Type: For Sale
- Property Price: £525,000
- Bedrooms: 3
- Bathrooms: 1.00
Amenities
- Wonderful Rural Location
- 21 Solar Panels Generating a Feed In Tariff of Approx £2000 per annum
- 10kW Home Storage Battery
- Farmhouse Style Kitchen with Slate Floor
- 2 Reception Rooms
- 3 Double Bedrooms
- Bathroom and Shower Room
- Large Integral Garage
- Private and Secluded Gardens
- Fibre to the Premises Broadband Providing High Speed Internet Connection

