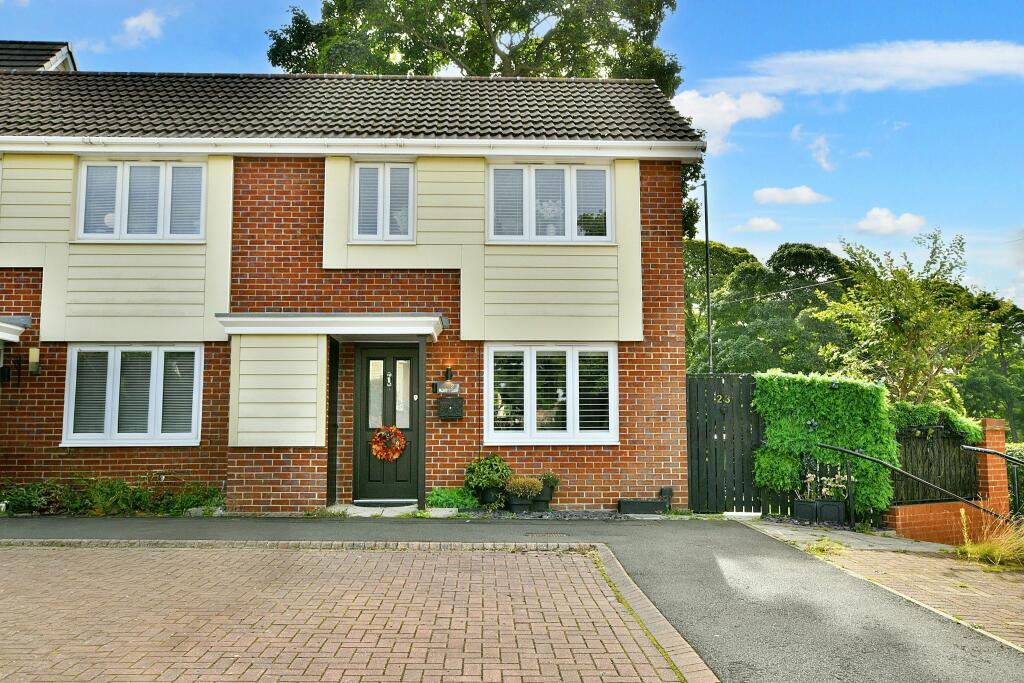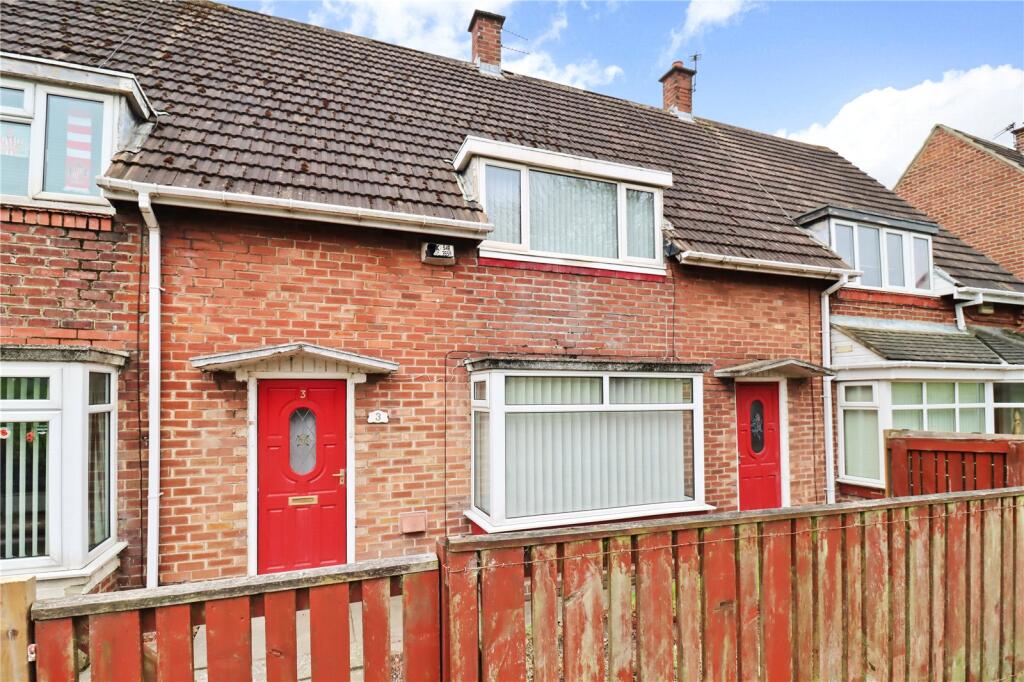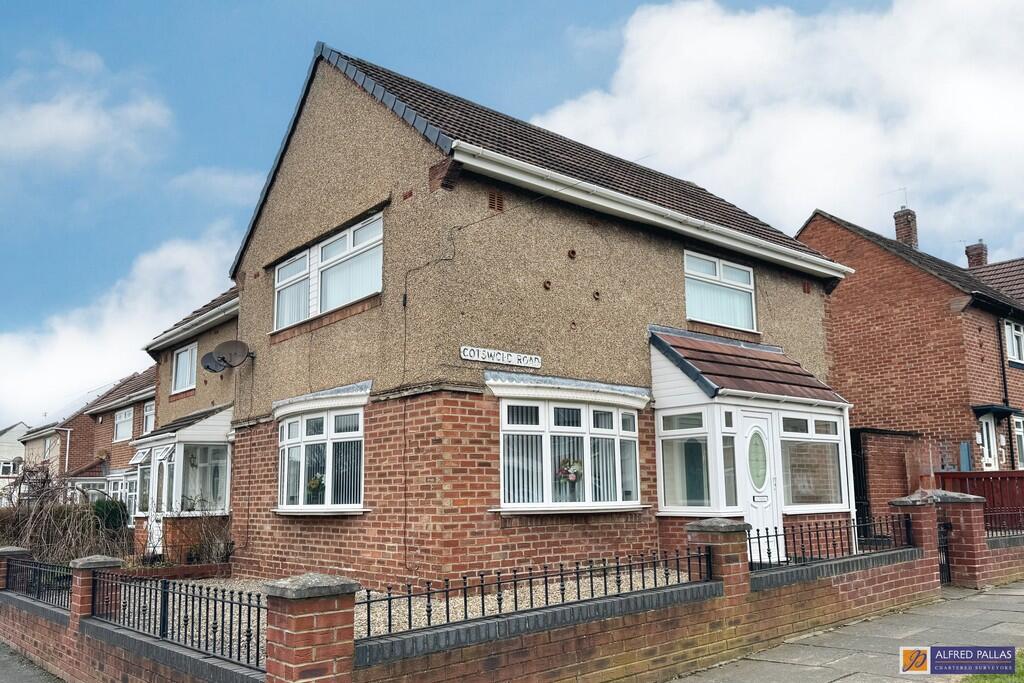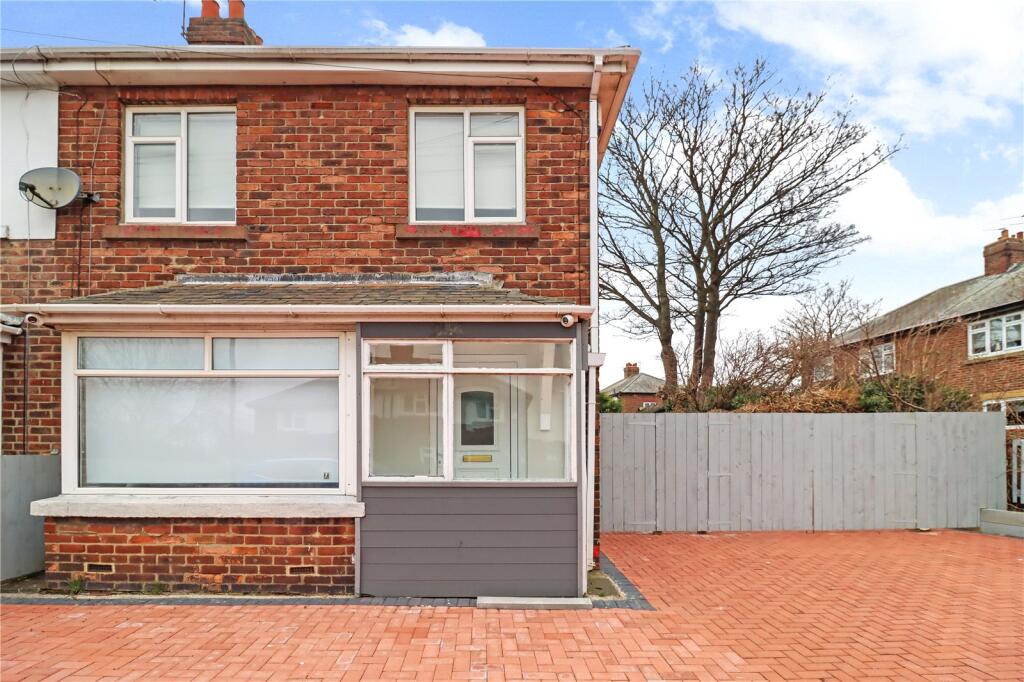ROI = 7% BMV = -8.84%
Description
Inviting offers for this 'SHOW HOME STANDARD' semi-detached two bedroom house situated on a larger plot. Providing open plan living space with a stylish kitchen, bathroom and two double bedrooms. Perfect for the FIRST TIME BUYER as the property does not require any additional updating. Be the first to view this stunning 'first home'. Due to the standard and presentation, we envisage a high amount of interest and encourage an early viewing.Ground FloorThe property is entered through a welcoming hallway with sleek modern laminate flooring that runs across the entire ground floor with internal door access into both the downstairs WC and open plan L shape living room. The living room/kitchen acts as the home's central core. This open plan accommodation has a lounge area to the front elevation with an open stairway and a kitchen at the rear of the property with a breakfasting space. The kitchen has wall and base units with contrasting marble style worktops. Electric oven and hob, fridge/freezer, and washing machine are among the integrated appliances. Under counter lighting has also been installed on one side. The private garden is accessible via a glazed door.First FloorThe light-filled first-floor landing leads to both bedrooms, the family bathroom and two storage cabinets. Both bedrooms were recently carpeted with luxurious carpet. Bedroom two is now being used as a dressing room, complete with full-length mirrored wardrobes, and the main bedroom features an over-the-stairs storage cabinet. The shower room, which is decorated in similar tones as the downstairs WC, has a three-piece suite consisting of a walk-in shower cubicle, sink, and low level WC.ExternallyThere is allocated off-street parking at the front of the property. The front external entrance and side entry into the rear yard are connected by low-maintenance paving along with an outdoor storage facility. An enclosed private garden has been carefully designed to give a magnificent outdoor space, bordered by a variety of genuine and artificial shrubs and plants and surrounded by good-sized fencing. The garden offers plenty of seating areas, which are excellently positioned to take advantage of the southerly orientation. Furthermore, the garden wraps around the property's side elevation, which benefits from late-day sun.Open Plan Living Room/Kitchen - 6.5m x 5.9m (21'3" x 19'4") L ShapeDownstairs WC - 2.4m x 0m (7'10" x 0'0")Bedroom One - 4.5m x 2.7m (14'9" x 8'10")Bedroom Two - 2.2m x 2.4m (7'2" x 7'10") maximum measurementsBathroom - 2.3m x 1.4m (7'6" x 4'7")DisclaimerWhilst we endeavour to ensure our sales particulars are accurate and reliable, they do not constitute or form part of an offer or any contract and none is to be relied upon as statements of representation or fact. Any services, systems and appliances listed in this specification have not been tested by WalkersXchange therefore we cannot give a guarantee as to their operating ability or efficiency. All measurements have been taken as a guide to prospective buyers only.
Find out MoreProperty Details
- Property ID: 152074787
- Added On: 2024-09-14
- Deal Type: For Sale
- Property Price: £120,000
- Bedrooms: 2
- Bathrooms: 1.00
Amenities
- Two bedroom end terraced home
- Perfect for first time buyers
- Freehold
- Show home standard
- Stunning private rear garden
- Designated parking
- Fitted wardrobes and additional storage cupboards
- Open plan living accommodation
- Downstairs WC
- Call to view today




