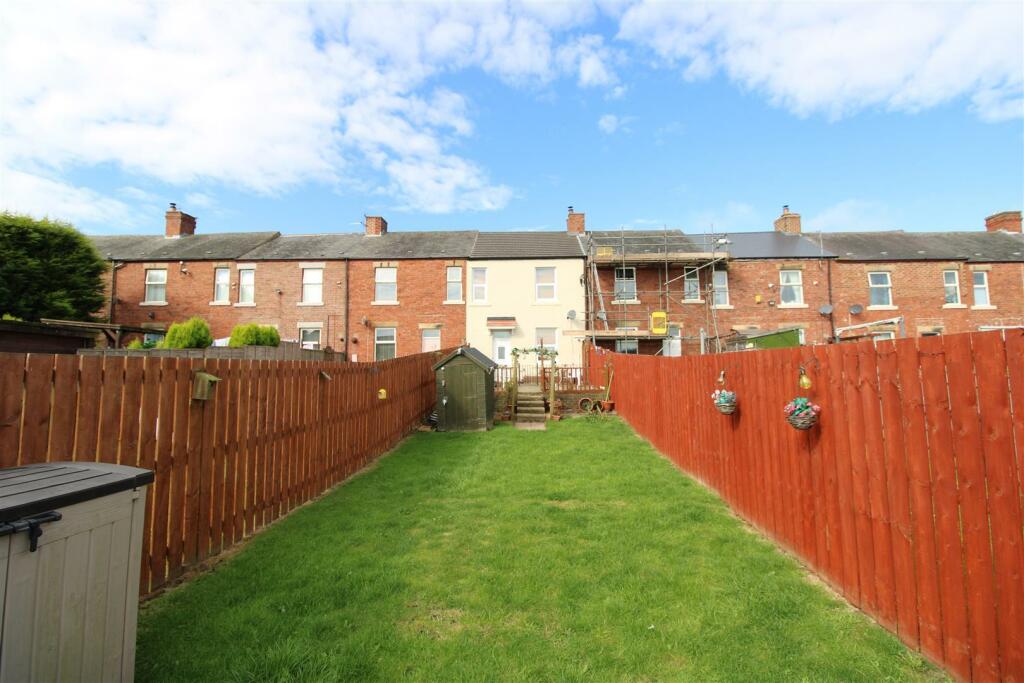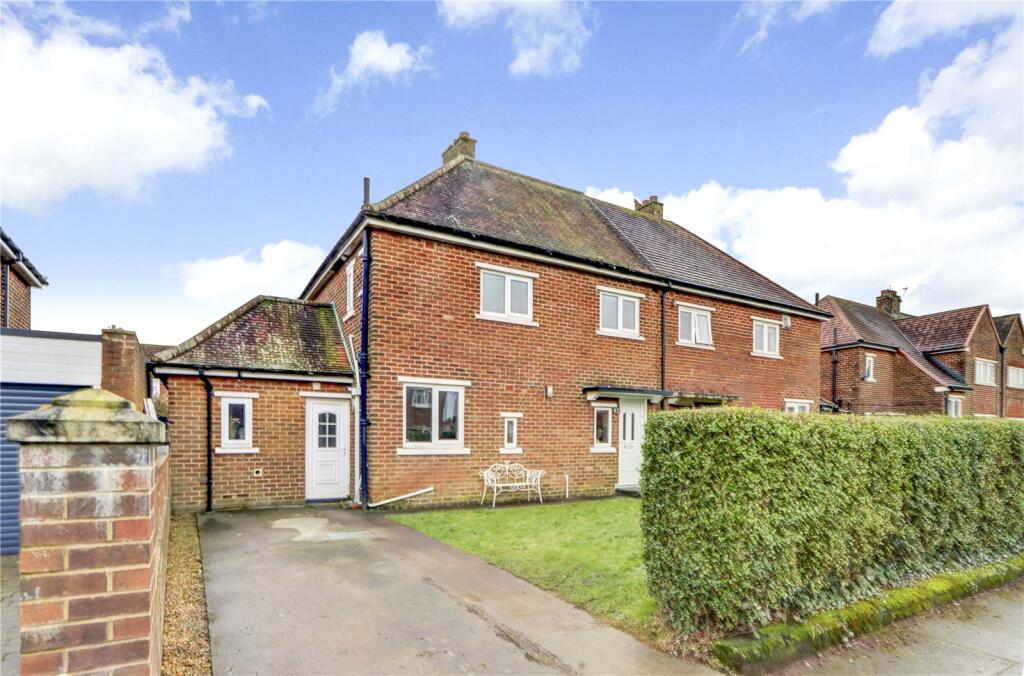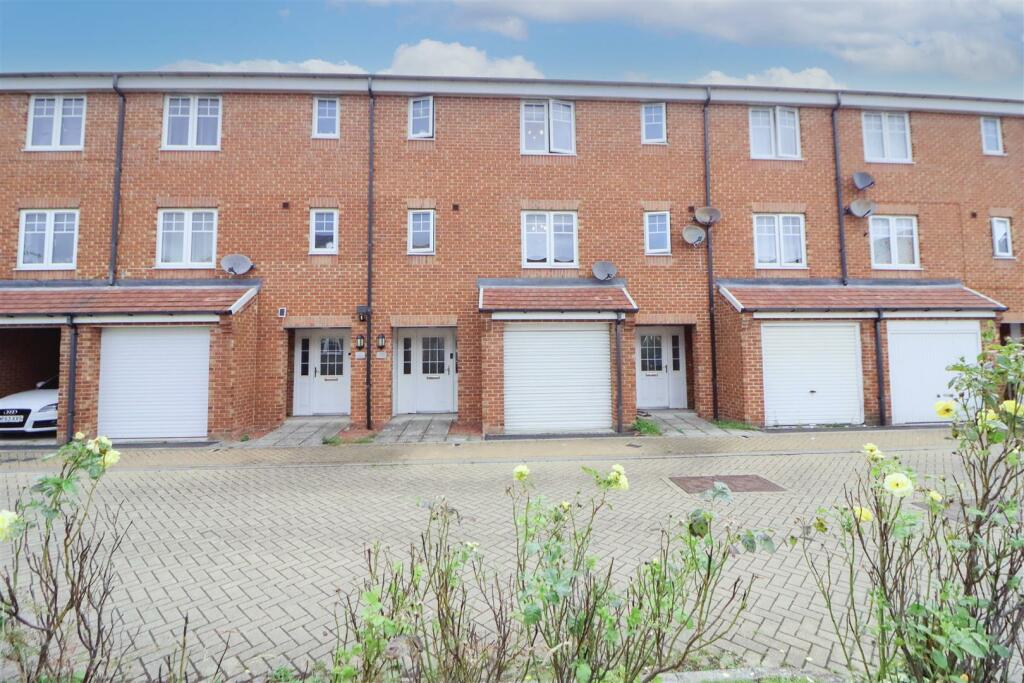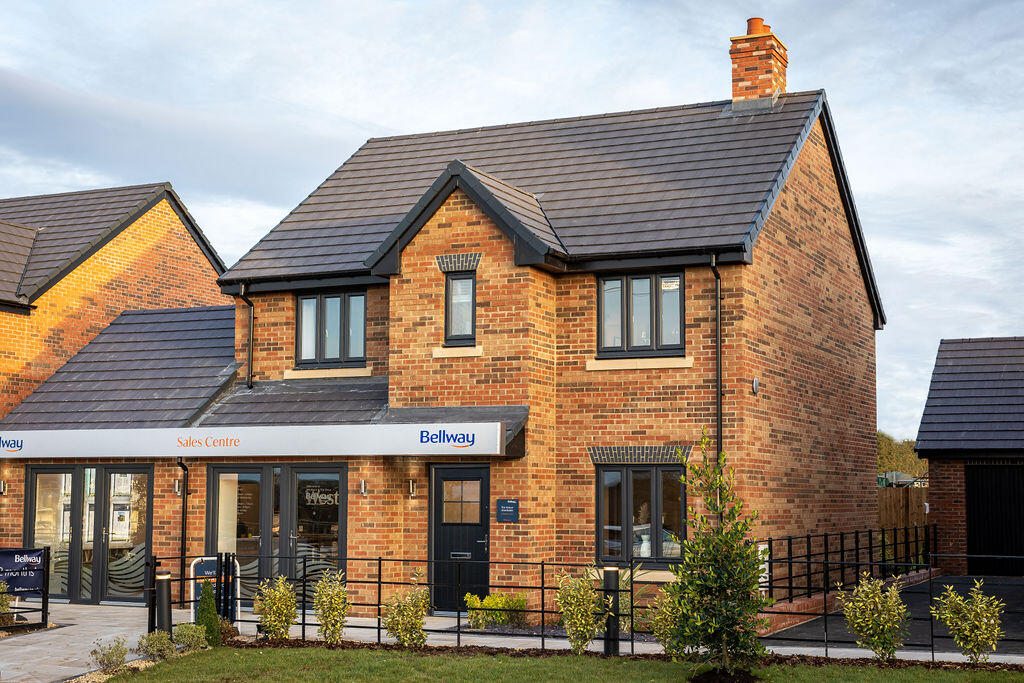ROI = 10% BMV = 4.2%
Description
A well presented 2 bedroomed mid terraced house, conveniently situated within this popular 'village'. With gas fired central heating and sealed unit double glazing, the open plan Lounge has a multi fuel stove within a recessed fireplace with polished wood mantle piece, storage cupboard, cupboard housing the central heating boiler and double glazed front door. The Breakfasting Kitchen is fitted with a range of wall and base units, stainless steel circular sink unit with separate drainer, split level double oven, 4 ring gas hob with extractor over, plumbing for a washer and door to the rear. Stairs lead from the lounge to the First Floor Landing, with access to the boarded loft via a retractable ladder. Bedroom 1 is to the front, with Bedroom 2 having a spacious storage cupboard, to the rear. The Shower/WC has a low level wc, pedestal wash basin and shower enclosure with rainhead and hand held showers. Externally, there is a large, enclosed Front Garden, with block paved patio, decking, lawn, additional patio and shed. There is also a Rear Yard, with double gates to a hardstanding for off street parking. Westerhope is a popular 'village' on the Western side of Newcastle, with good local amenities. There is easy access to the A1, with good road and public transport links into the city and other surrounding areas. Lounge - 4.60m x 4.62m (max) (15'1 x 15'2 (max)) - Breakfasting Kitchen - 5.46m x 2.44m (17'11 x 8'0) - First Floor Landing - Bedroom 1 - 4.47m x 3.56m (+recess) (14'8 x 11'8 (+recess)) - Bedroom 2 - 3.58m x 2.44m (11'9 x 8'0) - Shower/Wc - 2.44m x 1.83m (8'0 x 6'0) -
Find out MoreProperty Details
- Property ID: 152049353
- Added On: 2024-09-26
- Deal Type: For Sale
- Property Price: £115,000
- Bedrooms: 2
- Bathrooms: 1.00
Amenities
- 2 Bed Mid Terraced House
- Well Presented
- Open Plan Lounge with Multi Fuel Stove
- Breakfasting Kitchen
- Shower/WC
- Generous Front Family Garden
- Rear Yard with Off Street Parking
- Popular Location
- Ideal for a Couple/Small Family
- Council Tax Band: A EPC: C




