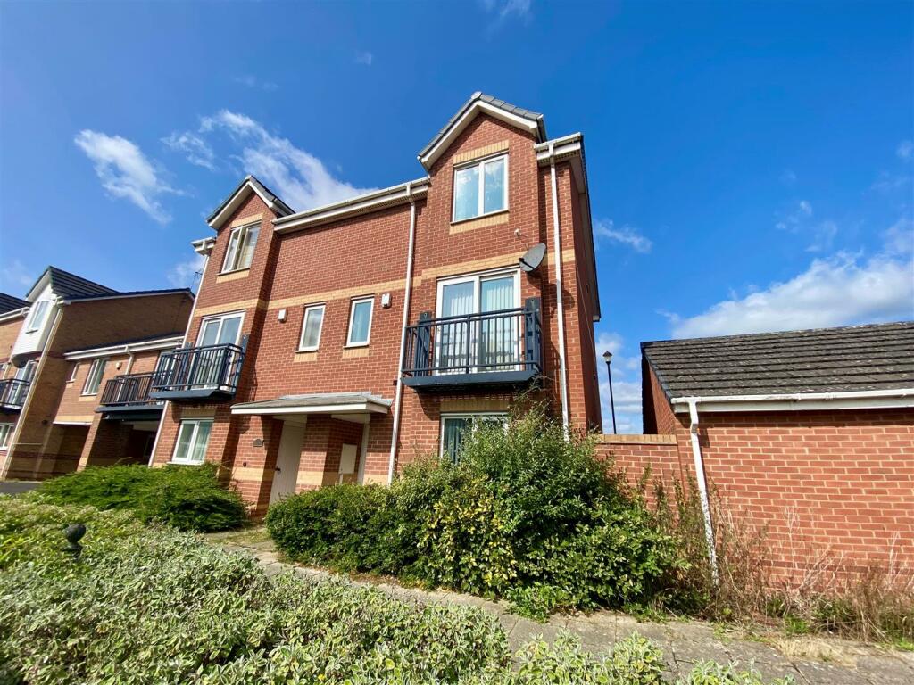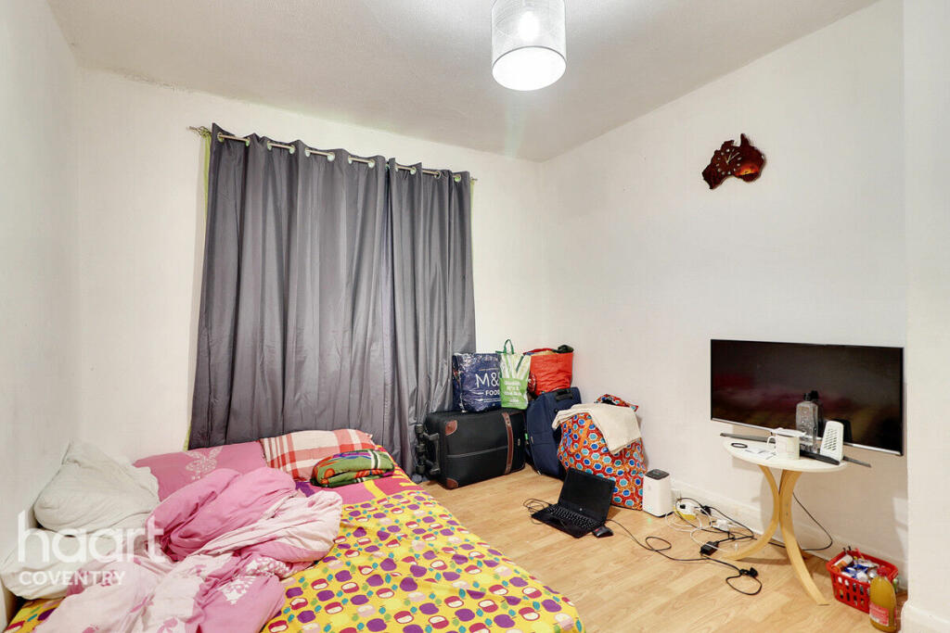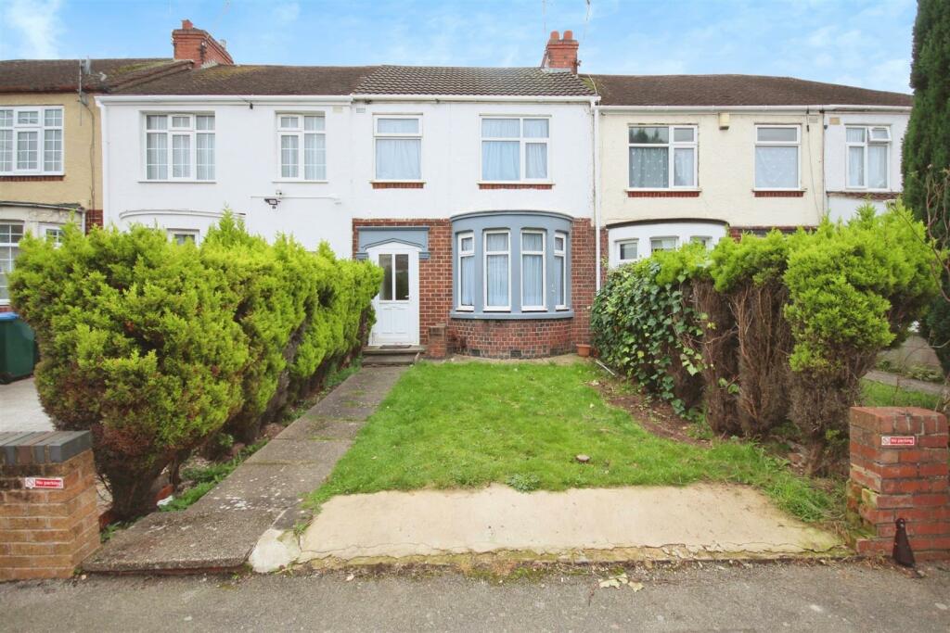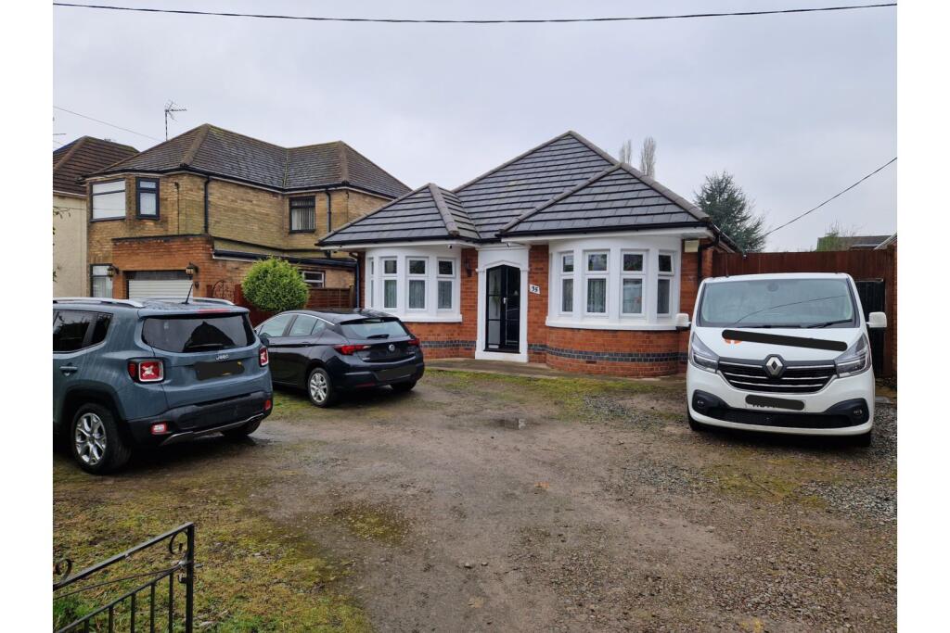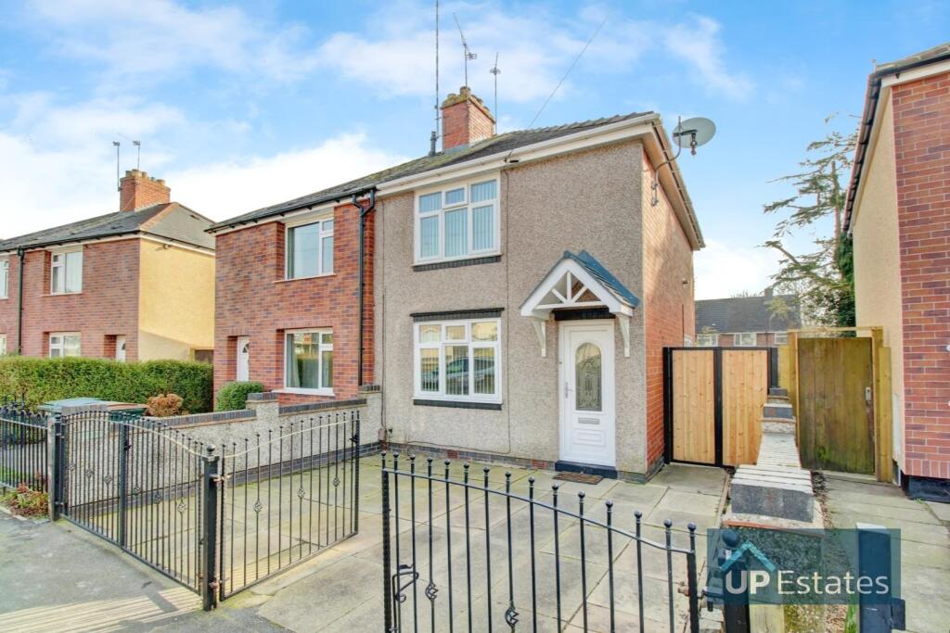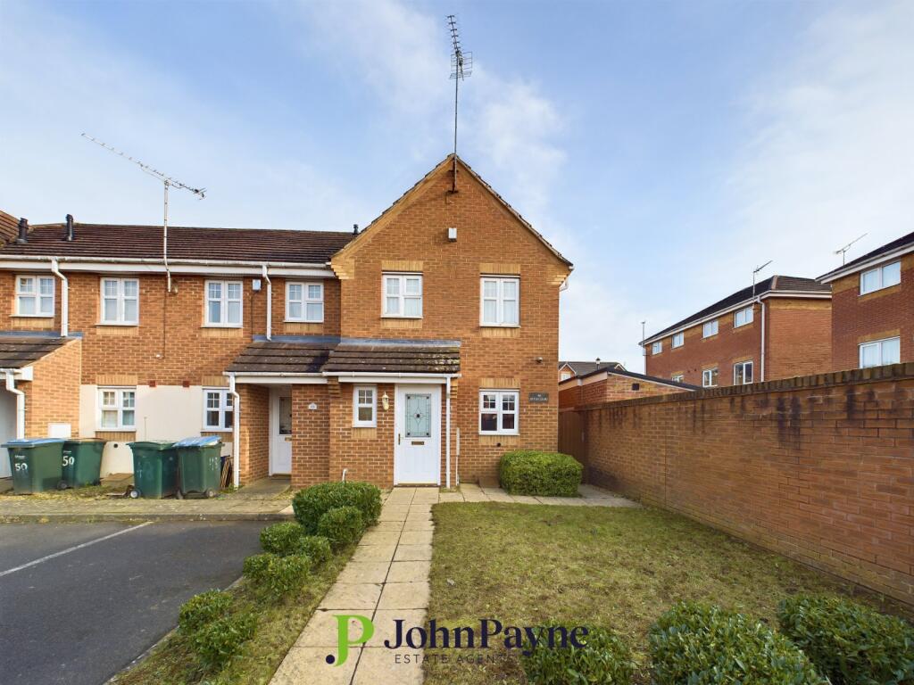ROI = 6% BMV = -5.99%
Description
**NO ONWARD CHAIN** A modern and well presented three/four bedroom, three storey town house, on a popular development close to the City Centre. The property has undergone recent cosmetic refurbishment and benefits from double glazing and central heating throughout. The ground-floor comprises of a fully fitted kitchen/diner with integrated gas hob and electric oven and an office/study which can be used as fourth bedroom, a cloakroom and a downstairs w/c. To the first floor, a spacious living room with Amtico flooring and patio doors to the Juliette balcony, a large double bedroom and a family bathroom with white suite, bath and electric shower. On the second floor is the spacious master bedroom with built in wardrobes and en-suite shower room and a further large double bedroom. The property also benefits from a good sized low maintenance rear garden with a garage. Entrance Hallway - 6.59m x 2.17m (21'7" x 7'1") - UPVC front and rear doors, built in pantry cupboard and access to downstairs W/C Study - 2.61m x 2.32m (8'6" x 7'7") - Double glazed window to rear, amtico flooring. Good sized study or dining room. Kitchen/Diner - 5.13m x 2.34m (16'9" x 7'8") - Double glazed window to front, fitted kitchen/diner with range of wall and base units including an integrated gas hob/electric oven with tiled flooring Downstairs W/C - 1.61m x 0.93m (5'3" x 3'0") - Double glazed window to rear with privacy glass, part tiled W/C with hand wash basin. Lounge - 3.25m x 4.59m (10'7" x 15'0") - Double glazed UPVC French doors leading to a Juliette balcony with views to the Green. First Floor lounge with amtico flooring. Bedroom 1 - 2.40m x 4.59m (7'10" x 15'0") - Double glazed window with views to garden. First floor double bedroom with laminate flooring Family Bathroom - 1.85m x 1.69m (6'0" x 5'6") - Double glazed window to side with privacy glass, part tiled family bathroom with white suite to include bath with electric shower over, w/c and hand wash basin. Bedroom 2 - 2.91m x 3.96m (9'6" x 12'11") - Double glazed window to front, Second floor double bedroom with laminate flooring and built in wardrobes. Access to ensuite. Ensuite Bathroom - 2.02m x 1.72m (6'7" x 5'7") - Double glazed window to side with privacy glass. part tiled shower room with shower cubicle, W/C and handwash basin. Bedroom 3 - 2.43m x 4.59m (7'11" x 15'0") - Double glazed window to rear. Second floor double room with laminate flooring. Garage - 2.47m x 5.25m (8'1" x 17'2") - Brick built garage with up and over door. Provides direct access into garden. Tenure - Freehold - The agent has been informed that the property is offered freehold however any interested party should obtain confirmation of this via their own solicitor or legal representative. Viewings - Viewings are strictly by appointment only via Archer Bassett.
Find out MoreProperty Details
- Property ID: 152002283
- Added On: 2024-09-17
- Deal Type: For Sale
- Property Price: £259,000
- Bedrooms: 3
- Bathrooms: 1.00
Amenities
- SPACIOUS AND MODERN
- THREE STOREY TOWNHOUSE
- THREE DOUBLE BEDROOMS
- PRIVATE REAR GARAGE
- PRIVATE GARDEN
- MASTED BEDROOM WITH ENSUITE
- ADDITIONAL STUDY ROOM

