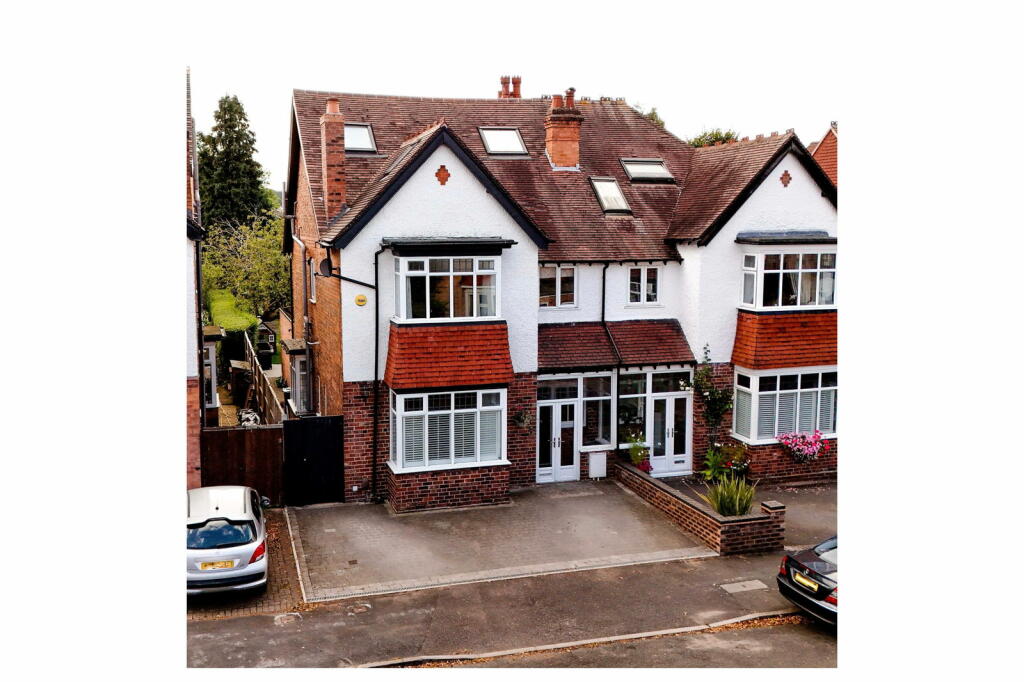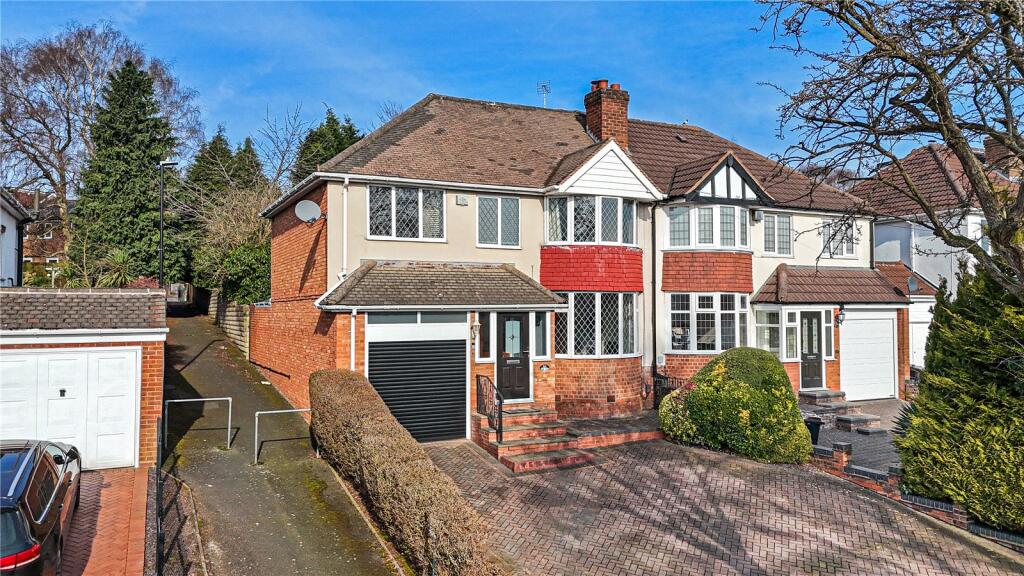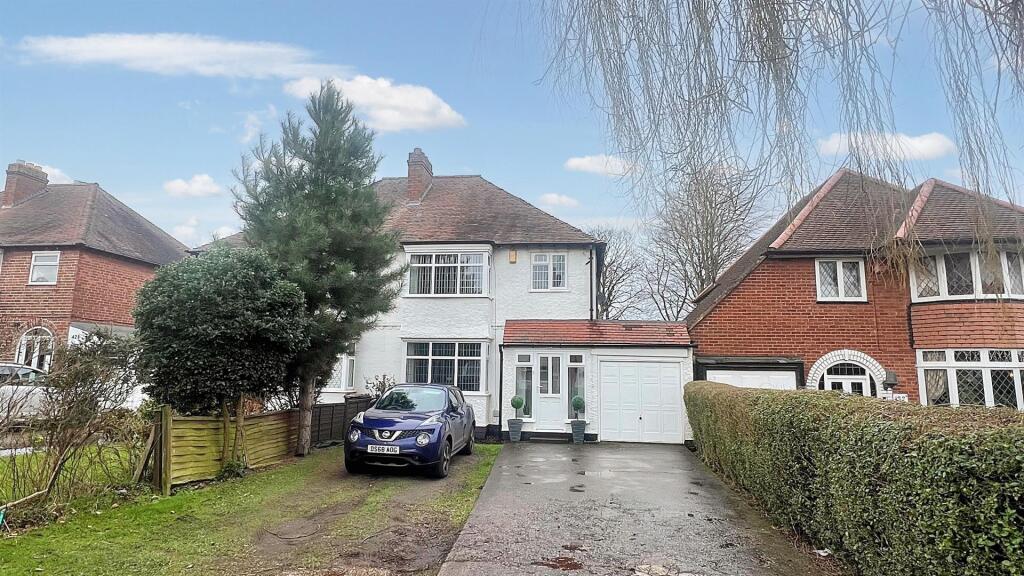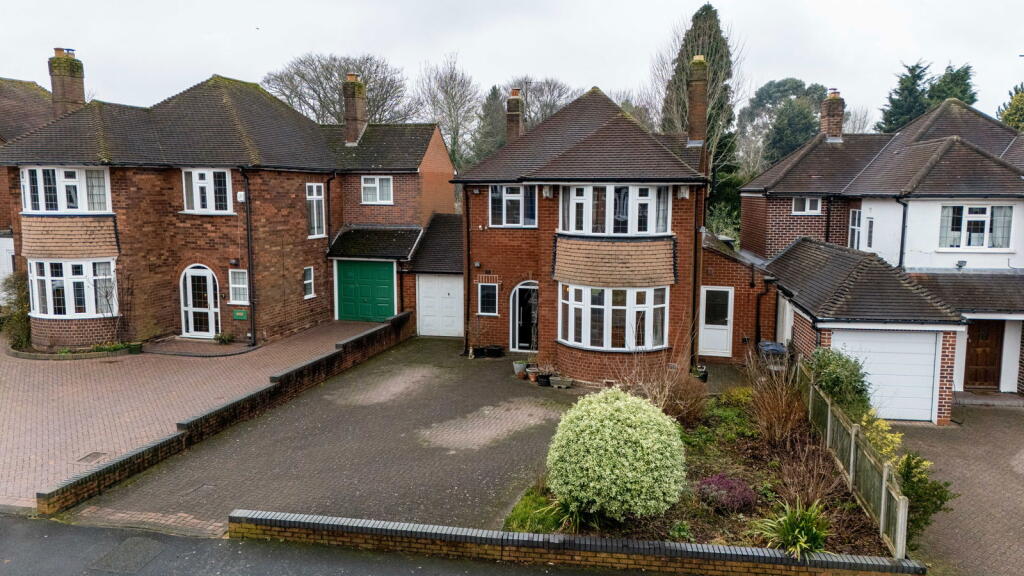ROI = 7% BMV = -11.88%
Description
This INCREDIBLE home is a true, one of a kind!! Extended in 2020 by award winning architect, Intervention Architecture, this beautiful home, absolutely needs to be viewed in order to be fully appreciated.I could talk for days about the character, the light, the contemporary open plan kitchen living dining room, the incredible window in the loft conversion that boasts one of the best tree top views I have seen!!Every detail has been so beautifully considered within this home and if you are looking for the wow factor, then this is certainly it!!The bespoke carpentry in the kitchen, the seamless Porcelanosa floor tiles from inside to out, the three meter ceiling height, the gorgeous bay windows, the Eben and York stone fireplace and log burner, the huge kitchen island - the list goes on!!And then there's the garden!! Or should I say, Gardens!!! This house uniquely comes with two areas of garden.A beautiful landscaped lawn and patio which leads to a private 32sqm outbuilding, currently used as a florist studio, and then beyond a further gate is another garden, landscaped to include a terrace area and Astroturf pitch plus another outbuilding, currently used as a gym!!Frederick Road is such a gem of a location too! Less than 5 minutes walk to Wydle Green Station for trains to Birmingham New Street or Lichfield for fast train connections to London.Ideal for access to Sutton Coldfield Grammer school for girls, St. Nicholas Primary school, Boldmere school and the amenities of both Sutton and desirable Boldmere, this tree lined road is a stunning location!!I cannot wait to show you around! PorchEntrance HallLounge - 4.06m x 4.6m (13'4" x 15'1" into bay)Kitchen Living Dining Room - 10.8m x 5.92m (35'5" MAX x 19'5")Utility Room / WC - 2.51m x 1.32m (8'3" x 4'4")LandingBedroom One - 4.6m x 3.84m (15'1" into bay x 12'7")Bedroom Three - 4.27m x 3.45m (14'0" x 11'4")Bedroom Four - 3.86m x 2.67m (12'8" x 8'9")Bedroom Five - 2.57m x 2.06m (8'5" x 6'9")Bathroom - 2.49m x 2.13m (8'2" x 7'0")LandingBedroom Two - 3.96m x 3.1m (13'0" x 10'2")Ensuite - 2.34m x 1.75m (7'8" x 5'9")Office/Dressing Area - 2.36m x 2.31m (7'9" x 7'7")Snug - 3.48m x 2.62m (11'5" x 8'7")Outibuilding 1 / Office / StudioOutbuilding 2 - Gym/Office/Studio
Find out MoreProperty Details
- Property ID: 151995554
- Added On: 2024-09-14
- Deal Type: For Sale
- Property Price: £785,000
- Bedrooms: 5
- Bathrooms: 1.00
Amenities
- Beautifully extended and stylishly refurbished throughout
- A stunning open plan kitchen living dining room
- Porcelanosa tiled floor sweeps seamlessly inside and out
- Beautiful bay windows and character throughout
- Five bedrooms
- Superbly finished ensuite and family bathroom
- Utility and Guest WC
- Two outbuildings and Two gardens!!!
- Exceptionally desirable location minutes walk from Wylde Green Station




