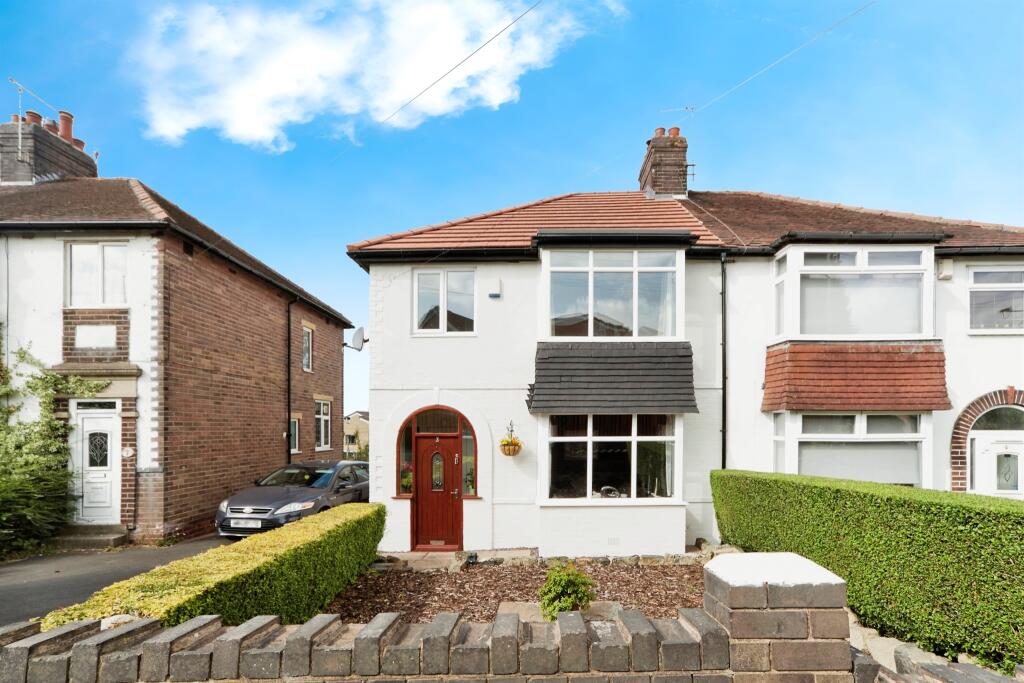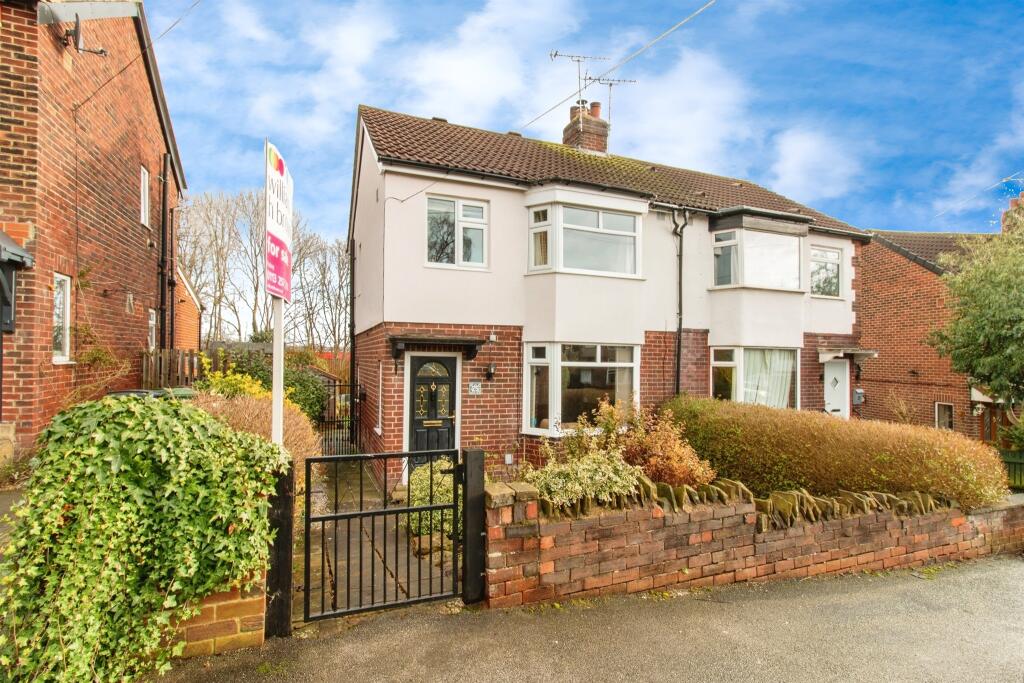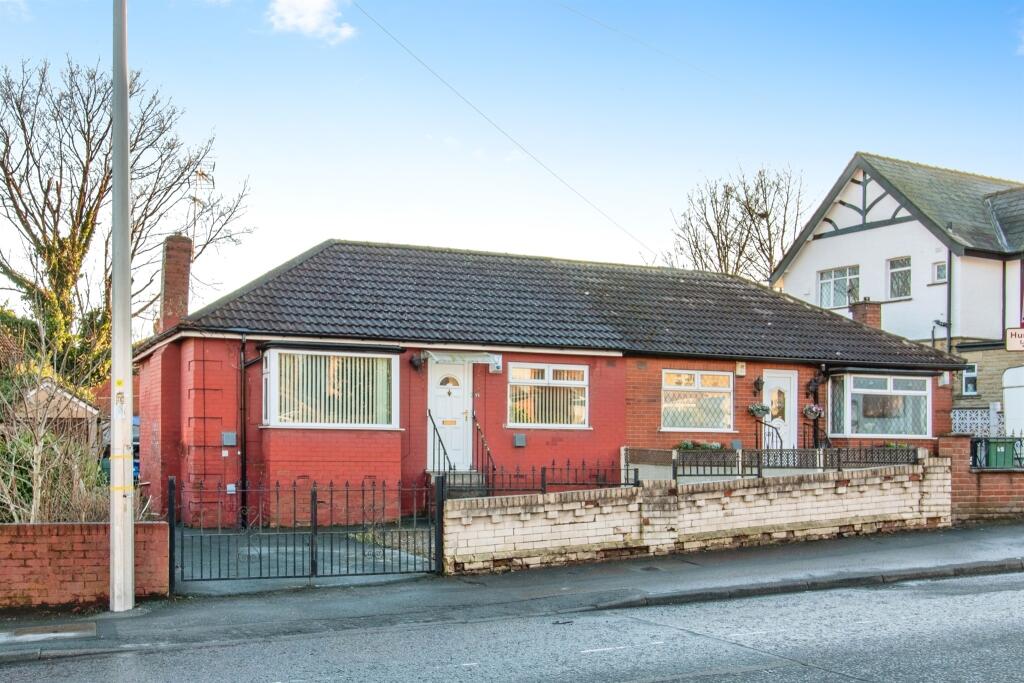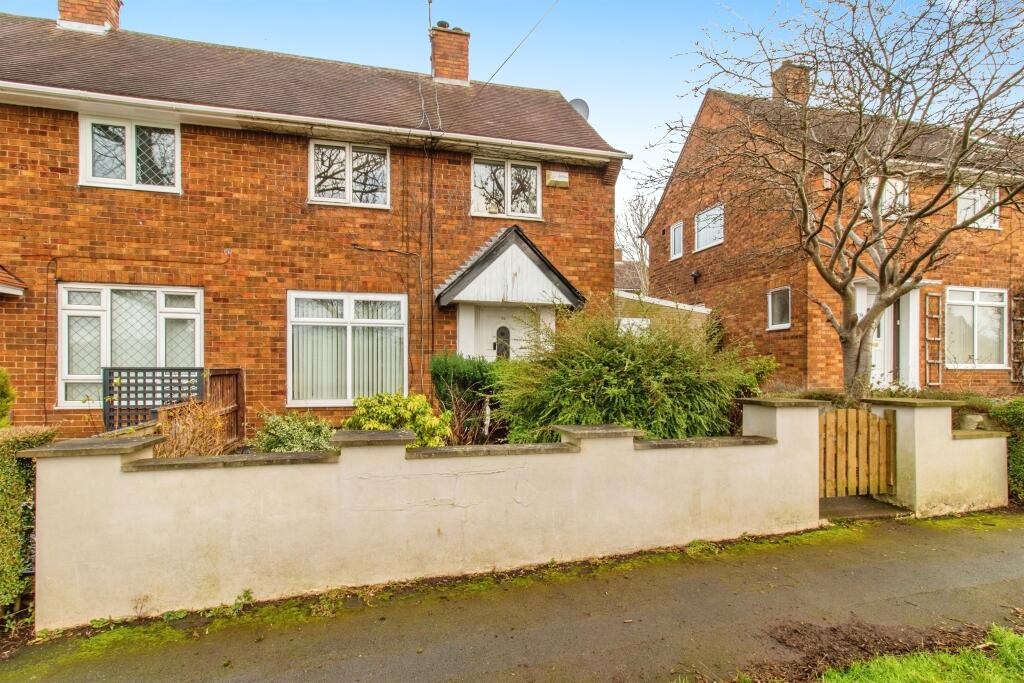ROI = 5% BMV = -1.66%
Description
SUMMARY Three bedroom extended 1935 semi detached property with amazing far reaching views. Having a 30ft garden and driveway. This really is a MUST SEE. DESCRIPTION Three bedroom semi detached property that has been greatly improved by the current owner, to include roof, driveway, all flooring, boiler and wood burner. Located in a cul de sac position just off Leeds & Bradford Road in the heart of Bramley. Good bus links just at the top of the road running to Leeds and Bradford. Just a few minutes drive to Kirkstall Bridge Shopping centre and Bramley Shopping centre, yet being next to Bramley Fall Woods with its park and walk along the canal. You really can have it all in this location! Nicely presented with an entrance porch, good sized lounge with bay window, dining room with wood burning stove, well designed kitchen, three bedrooms and bathroom. Driveway and gardens. Shirley Drive Three bedroom semi detached property that has been greatly improved by the current owner, to include roof, driveway, all flooring, boiler and wood burner. Located in a cul de sac position just off Leeds & Bradford Road in the heart of Bramley. Good bus links just at the top of the road running to Leeds and Bradford. Just a few minutes drive to Kirkstall Bridge Shopping centre and Bramley Shopping centre, yet being next to Bramley Fall Woods with its park and walk along the canal. You really can have it all in this location! Nicely presented with an entrance porch, good sized lounge with bay window, dining room with wood burning stove, well designed kitchen, three bedrooms and bathroom. Driveway and gardens. Entrance Hall Front entrance door to welcoming entrance hall with central heating radiator. Lounge 14' 5" x 12' 1" ( 4.39m x 3.68m ) Laminate flooring, central heating radiator and double glazed bay window to the front elevation. Dining Room 20' 5" x 12' 9" ( 6.22m x 3.89m ) Wood burning stove fitted only 3 years ago, two central heating radiators and laminate flooring. Kitchen 16' 8" x 7' 9" ( 5.08m x 2.36m ) Well designed kitchen with wall hung, drawer and base units and complimentary worktop surfaces over, flooded with light from the double glazed windows to the rear and side, laminate flooring, space for fridge freezer, wall hung boiler (2020) rangemaster cooker, space for dishwasher, plumbing for dishwasher and washing machine, central heating radiator. Landing Staircase to first floor, access to loft. Bedroom One 12' 5" x 12' 2" ( 3.78m x 3.71m ) With built in wardrobes, carpet, central heating radiators, far reaching views from the double glazed windows to the rear. Bedroom Two 14' 3" x 11' 1" ( 4.34m x 3.38m ) A great sized second bedroom with carpet, double glazed bay window to the front elevation and central heating radiator. Bedroom Three 8' 8" x 6' 7" ( 2.64m x 2.01m ) With carpet, central heating radiator and double glazed window to the front. Bathroom 6' 2" x 5' 7" ( 1.88m x 1.70m ) Four piece bathroom suite comprising of low flush WC, wash hand basin, mains shower and bath with central heating radiator, tiled floor, part tiled walls, frosted double gazed window. Loft With electric light. External To the front is a walled border with stoned driveway to the side. The rear garden of this property is a real head turner. Private and having far reaching views over Bramley Fall Woods towards Rodley Nature Reserve and beyond. 1. MONEY LAUNDERING REGULATIONS: Intending purchasers will be asked to produce identification documentation at a later stage and we would ask for your co-operation in order that there will be no delay in agreeing the sale. 2. General: While we endeavour to make our sales particulars fair, accurate and reliable, they are only a general guide to the property and, accordingly, if there is any point which is of particular importance to you, please contact the office and we will be pleased to check the position for you, especially if you are contemplating travelling some distance to view the property. 3. The measurements indicated are supplied for guidance only and as such must be considered incorrect. 4. Services: Please note we have not tested the services or any of the equipment or appliances in this property, accordingly we strongly advise prospective buyers to commission their own survey or service reports before finalising their offer to purchase. 5. THESE PARTICULARS ARE ISSUED IN GOOD FAITH BUT DO NOT CONSTITUTE REPRESENTATIONS OF FACT OR FORM PART OF ANY OFFER OR CONTRACT. THE MATTERS REFERRED TO IN THESE PARTICULARS SHOULD BE INDEPENDENTLY VERIFIED BY PROSPECTIVE BUYERS OR TENANTS. NEITHER SEQUENCE (UK) LIMITED NOR ANY OF ITS EMPLOYEES OR AGENTS HAS ANY AUTHORITY TO MAKE OR GIVE ANY REPRESENTATION OR WARRANTY WHATEVER IN RELATION TO THIS PROPERTY.
Find out MoreProperty Details
- Property ID: 151969118
- Added On: 2024-09-21
- Deal Type: For Sale
- Property Price: £275,000
- Bedrooms: 3
- Bathrooms: 1.00
Amenities
- Three Bedroom Semi Detached
- Driveway
- 30 Foot Rear Garden
- Outstanding Views
- Decking
- Roof Upgraded 3 years ago
- Wood Flooring. Wood Burner




