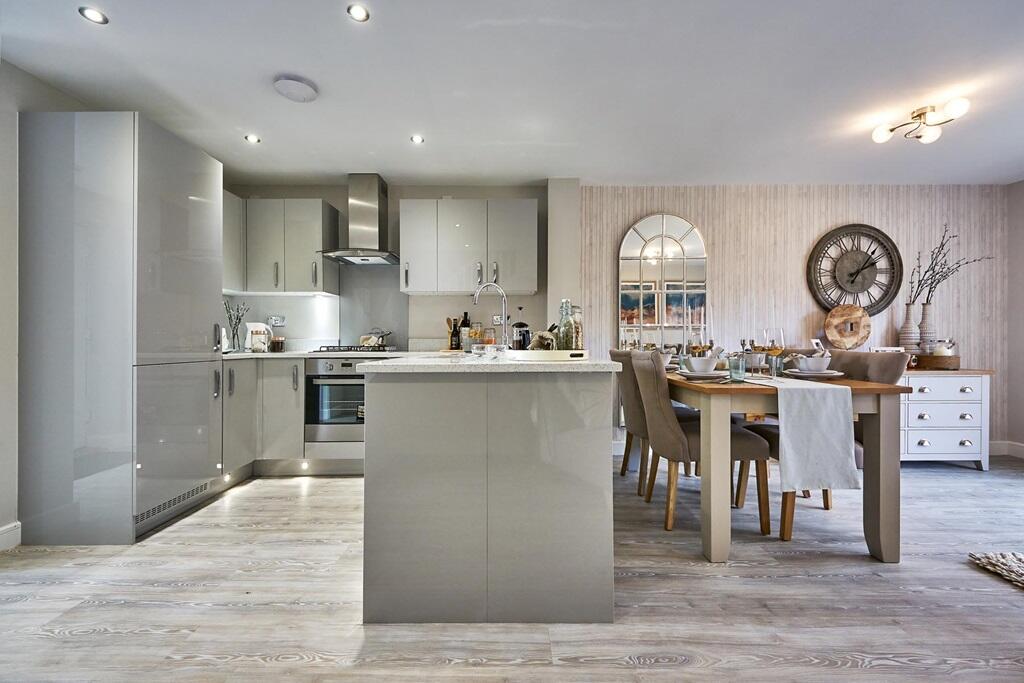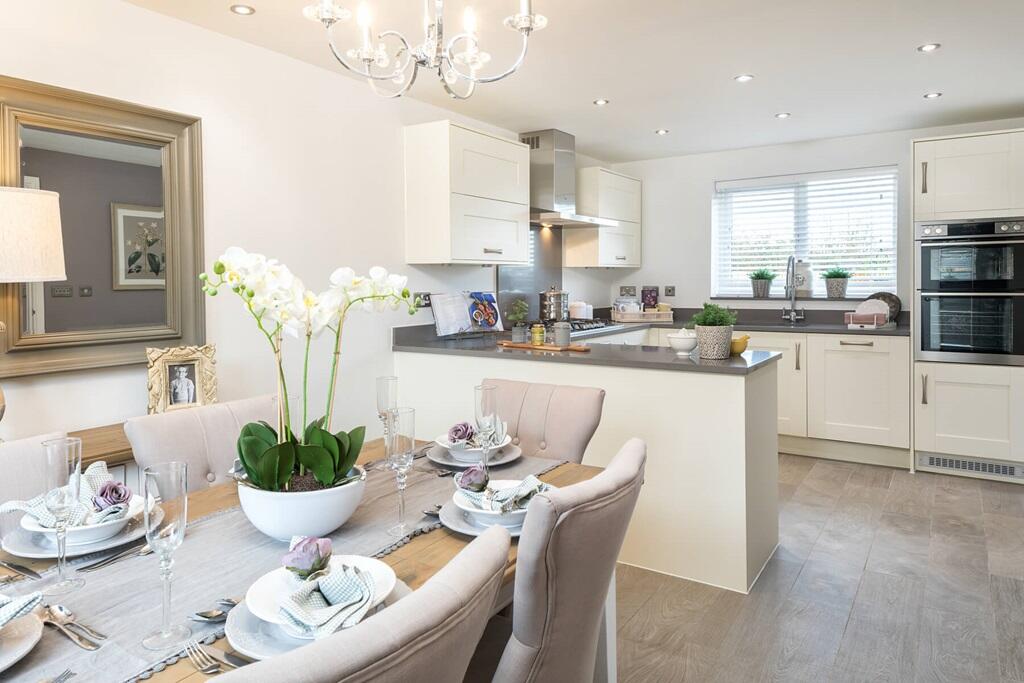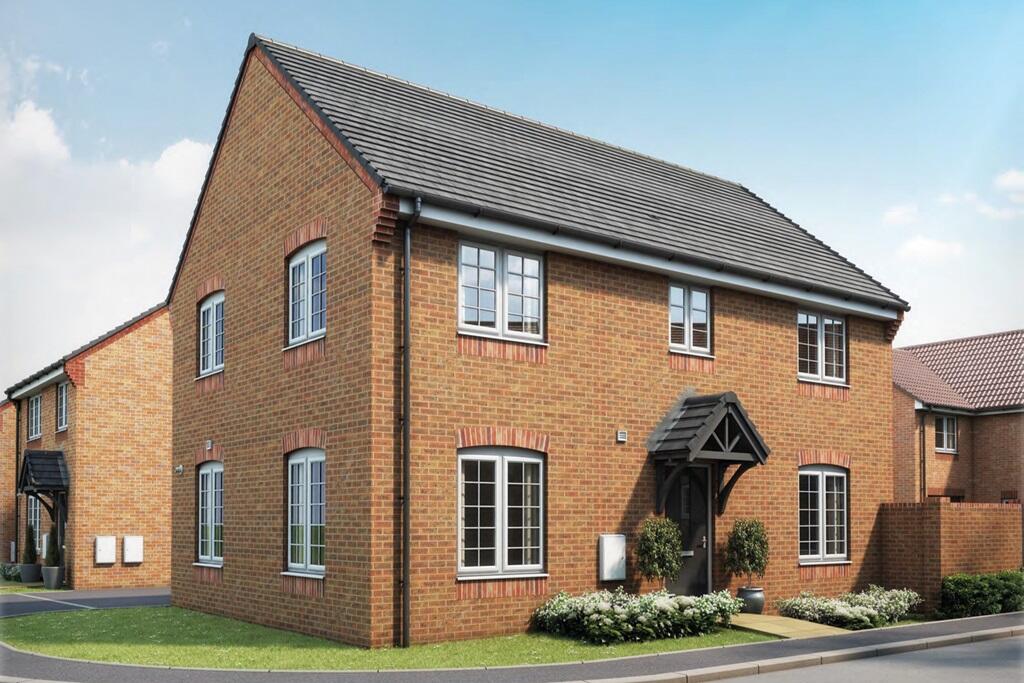ROI = 5% BMV = -6.54%
Description
<em>Plot 536 | The Easedale | Appledown Gate </em>With a carefully considered layout, the Easedale is a wonderful 3 bedroom home. Ideal for downsizers or young families, the kitchen diner is ideal for sit down meals with double doors to the rear garden <span style="background-color:#ffffff">and the separate spacious lounge is a welcoming space</span> for relaxation. The downstairs cloakroom completes the ground floor. Upstairs are three bedrooms and the family bathroom. Bedroom 1 has the added luxury of an en suite shower room Tenure: Freehold Estate management fee: £0.00 Council Tax Band: TBC - Council Tax Band will be confirmed by the local authority on completion of the property Room Dimensions Ground Floor <ul><li>Kitchen Diner - 2.95m x 5.10m, 9' 8" x 16' 9"</li><li>Lounge - 3.02m x 5.10m, 9' 11" x 16' 9"</li></ul>First Floor <ul><li>Bedroom 1 - 3.08m x 3.81m, 10' 1" x 12' 5"</li><li>Bedroom 2 - 2.95m x 2.86m, 9' 8" x 9' 5"</li><li>Bedroom 3 - 2.95m x 2.15m, 9' 8" x 7' 1"</li></ul>
Find out MoreProperty Details
- Property ID: 151961846
- Added On: 2024-09-14
- Deal Type: For Sale
- Property Price: £350,000
- Bedrooms: 3
- Bathrooms: 1.00
Amenities
- Detached home with garage
- Parking for two cars
- Open plan kitchen / diner
- Bedroom 1 with en-suite
- French doors to the rear garden
- Corner plot




