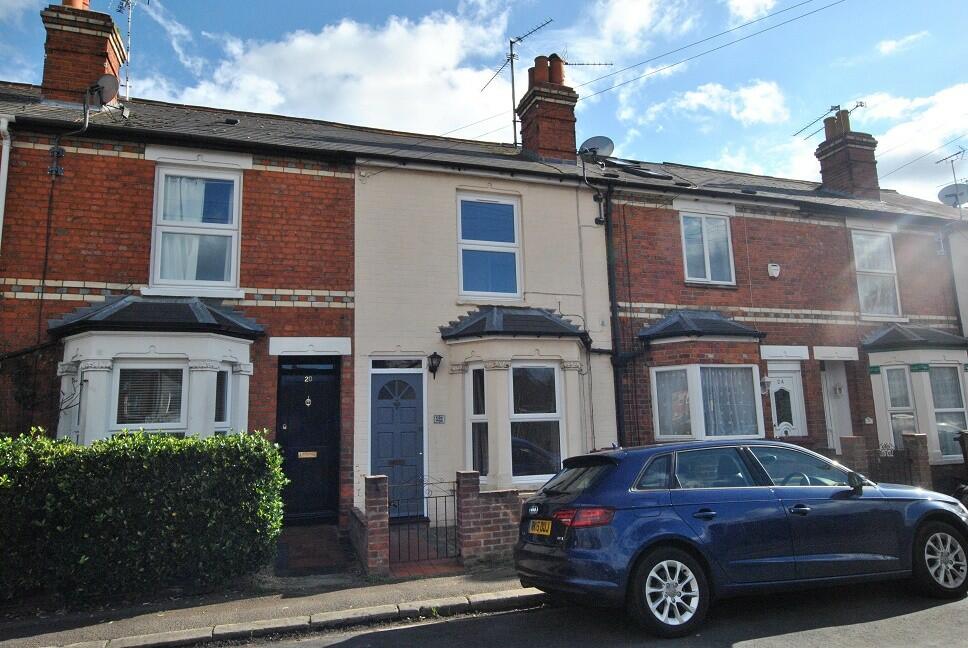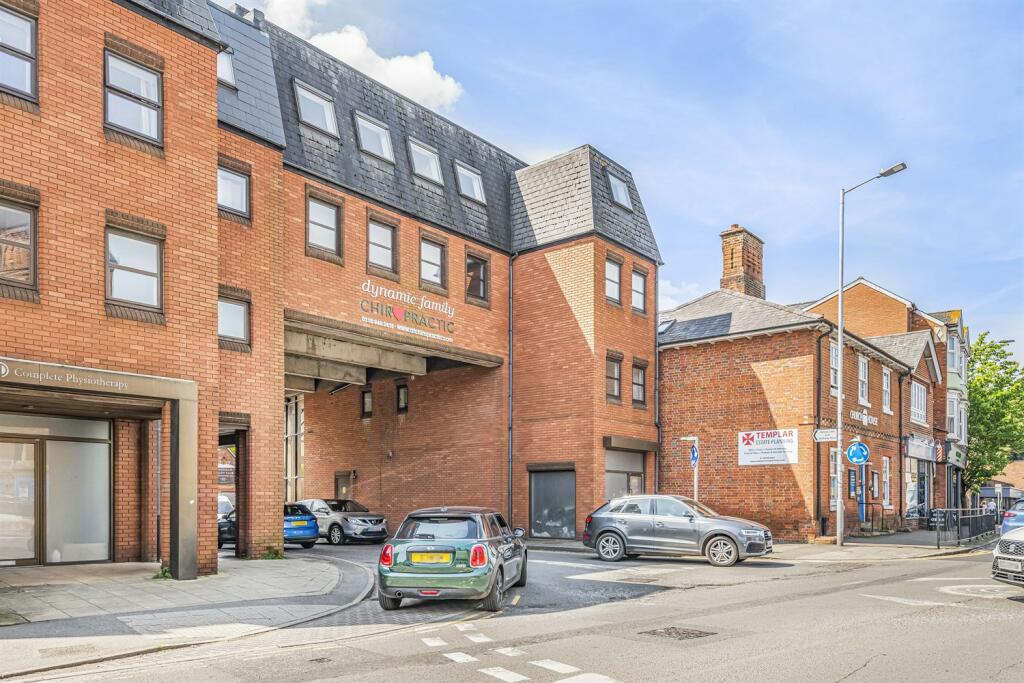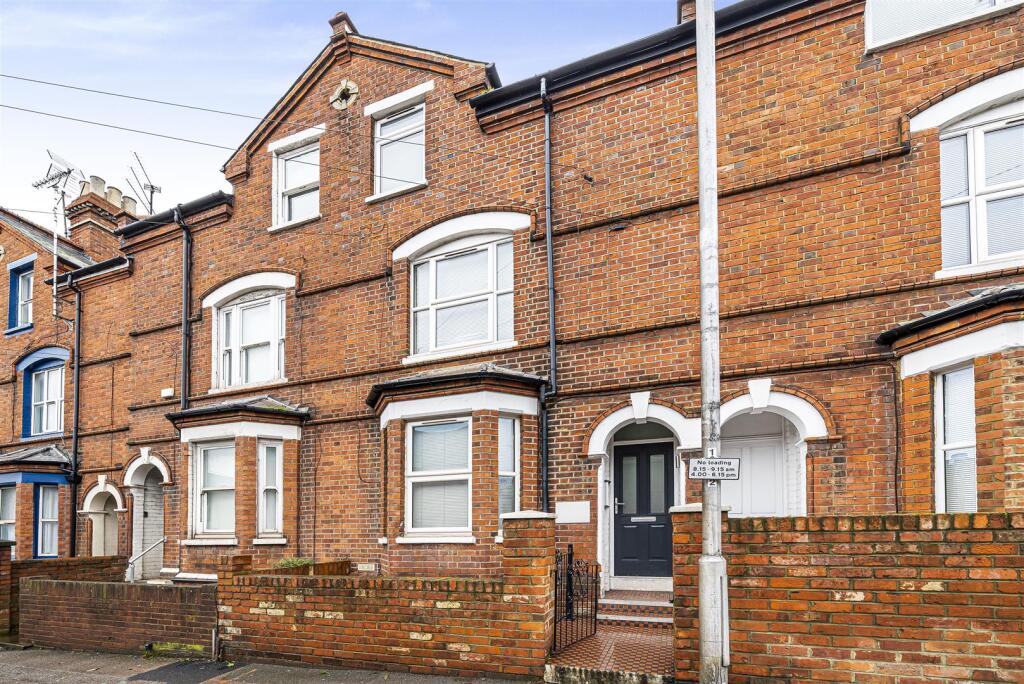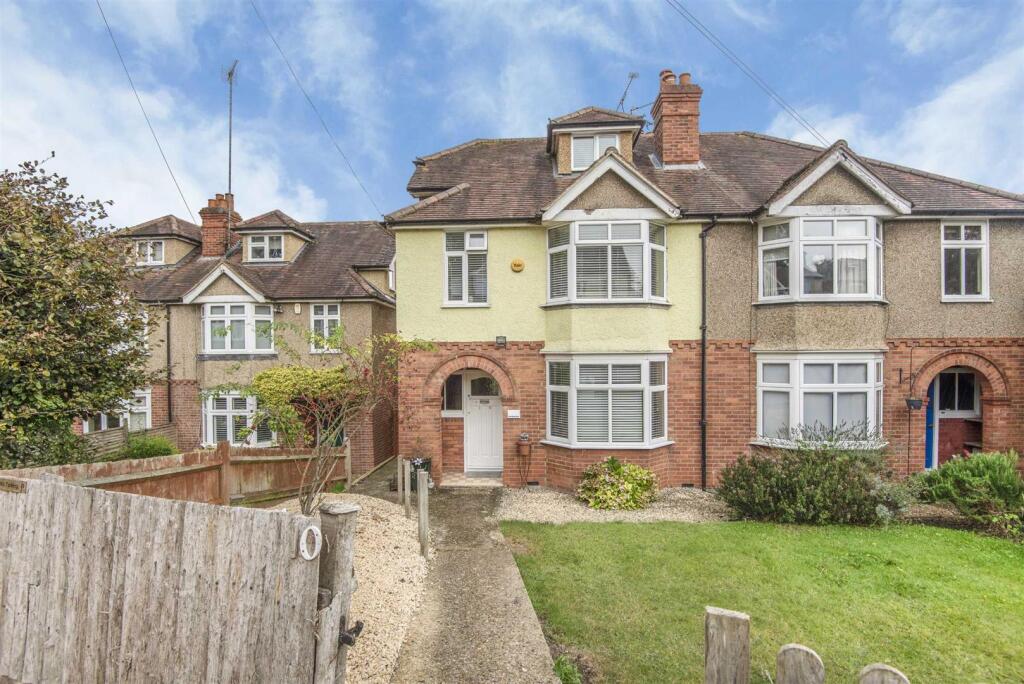ROI = 7% BMV = 5.76%
Description
A three separate bedroom bay fronted Victorian terraced home conveniently peacefully positioned in a convenient location approximately half a mile from Caversham centre and Reading railway station. Forming an ideal first time or investment purchase with open plan kitchen/dining room. No onward chain ENTRANCE Front door to LIVING ROOM 12' (3.66m) x 12' (3.66m) With front aspect feature double glazed bay window, two radiators, recess shelving and staircase to first floor and door to KITCHEN/DINING ROOM Open plan with natural segregations DINING AREA 12' (3.66m) x 10' (3.05m) With room for table and chairs, two radiators, understairs storage cupboard, rear aspect double glazed window KITCHEN AREA 11' (3.35m) x 8' (2.44m) Fitted comprising single drainer stainless steel sink unit with mixer tap and cupboard under, further range of both floor standing and wall mounted eye level units with laminated work surfaces and contrasting tiled surrounds, inset 4 ring gas hob with extractor hood above and oven below, plumbing for dishwasher and washing machine, integrated fridge/freezer, concealed lighting, side aspect double glazed window, door to COVERED LEAN TO 12' (3.66m) x 3' (.91m) Providing useful storage with door to garden INNER LOBBY From kitchen with storage and hanging space, door to BATHROOM With four piece suite comprising bath, wash hand, W.C., separate fully tiled shower, with fully tiled walls and floor, heated towel rail and rear aspect obscure double glazed window STAIRCASE FROM LIVING ROOM TO FIRST FLOOR LANDING BEDROOM ONE 12'6 (3.81m) x 10'5 (3.18m) With front aspect double glazed window, built in storage cupboard and further fitted wardrobe with cupboard space above BEDROOM TWO 12'5 (3.78m) x 9'3 (2.82m) With rear aspect double glazed window, radiator, range of fitted wardorbes BEDROOM THREE 12'7 (3.84m) x 8'2 (2.49m) With rear aspect double glazed window, radiator, built in airing cupboard housing gas boiler REAR GARDEN At the rear of the property is a pleasant garden with a central lawn and paved patio area adjacent to the property, a paved pathway stretches the length with rear patio, brick retained wall and timber fenced enclosures, extending approximately 40ft. with an easterly aspect OUTSIDE The front of the property is entered via a quarry tiled pathway to front door with small enclosed garden area, outside light TENURE Freehold APPROXIMATE MONTHLY RENTAL VALUE £1,525 SCHOOL CATCHMENT Thameside Primary School Highdown Secondary School COUNCIL TAX Band C SOCIAL MEDIA Find out about local news, our views and all things property on our facebook and twitter pages. FREE MORTGAGE ADVICE We are pleased to be able to offer the services of an Independent Mortgage Adviser who can access over 2,500 mortgage rates from leading Banks and Building Societies. For a free, no obligation discussion or quote, please contact Stuart Milton, our mortgage adviser, on .
Find out MoreProperty Details
- Property ID: 151937771
- Added On: 2024-09-21
- Deal Type: For Sale
- Property Price: £390,000
- Bedrooms: 3
- Bathrooms: 1.00
Amenities
- Bay front Victorian terrace
- Living room
- Open plan kitchen/dining room
- Downstairs bathroom
- Three separately approached bedrooms
- Enlosed rear garden
- Peaceful no through road
- Caversham centre 0.5 miles
- Reading railway station 0.5 miles
- No onward chain




