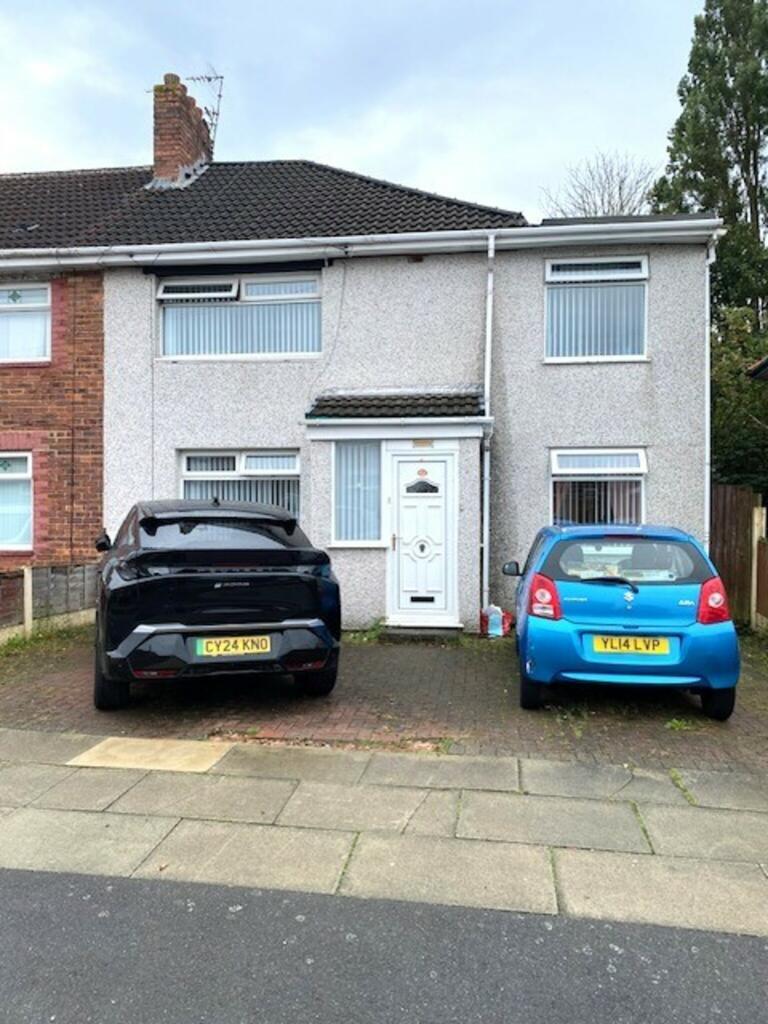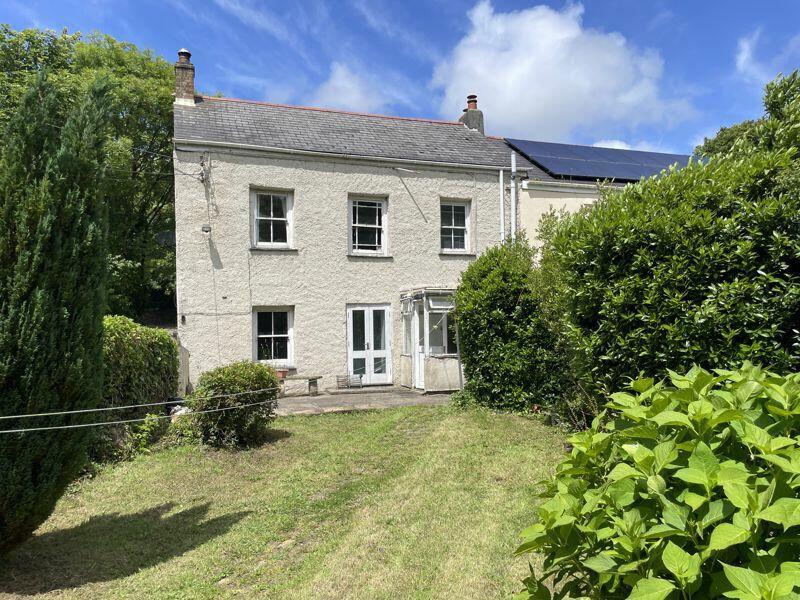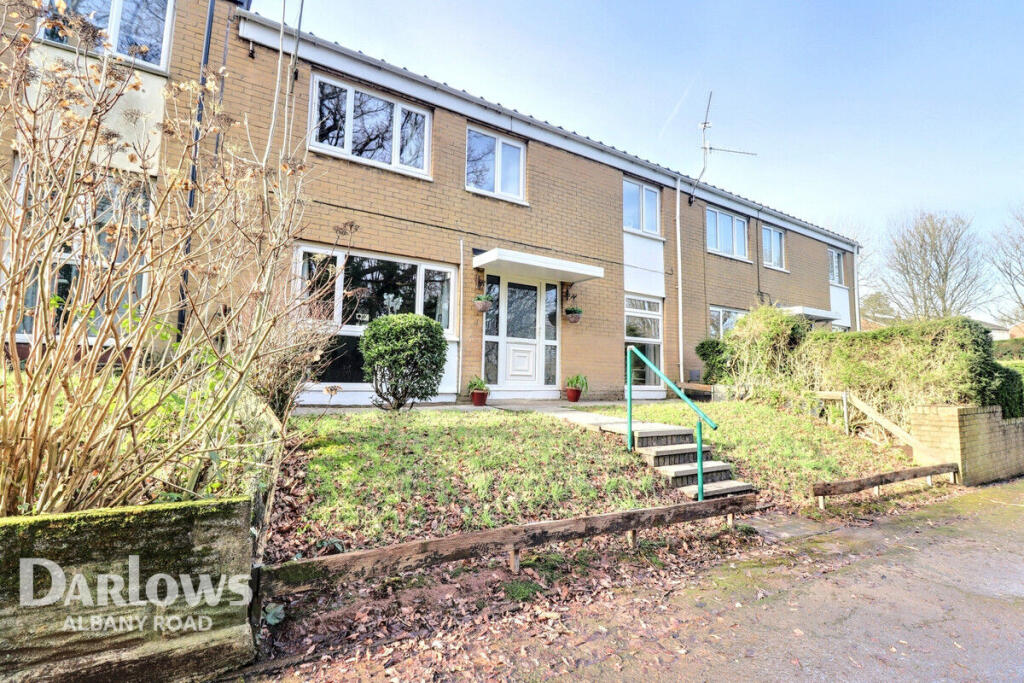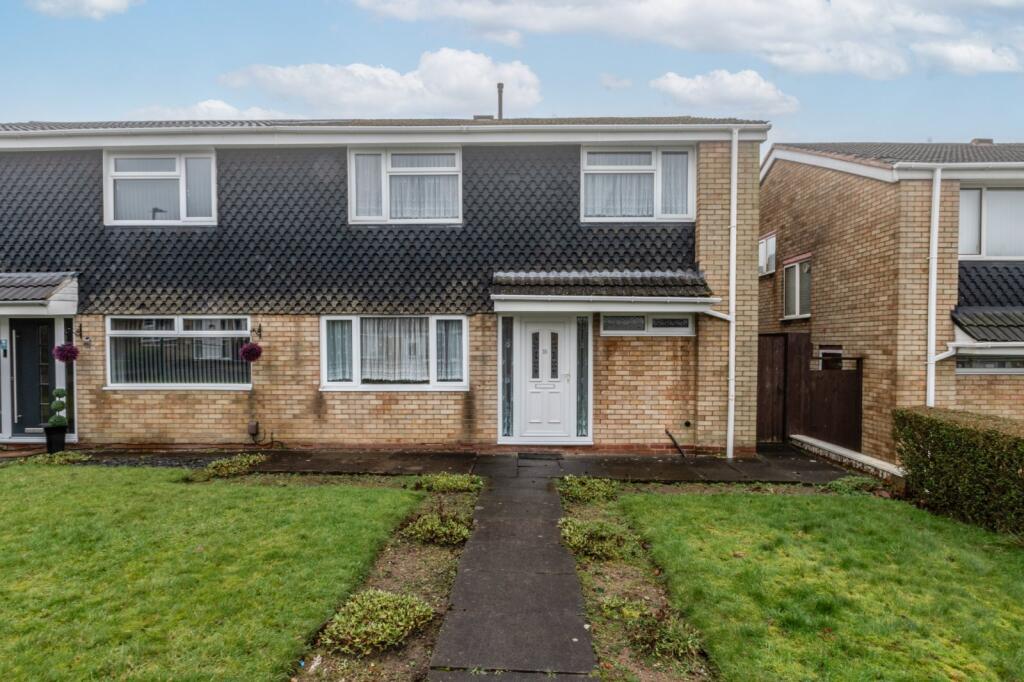ROI = 9% BMV = 31.72%
Description
EntrancePorch with radiator and laminated flooring leading to reception room, laminated flooring to stairs and landing. Reception One 14’8” x 12’9”Feature fire surround, radiator, blinds, laminated flooring. Reception Two 22’3” x 6’4”Two radiators, laminated flooring, French doors leading to rear garden. Kitchen 17’8” x 8’Fitted base and wall units with part tiled walls, radiator, tiled floor. Wet Room (downstairs)Walk in shower enclosure with electric shower, wash basin, wc, Bedroom One 13’6” x 9’5”Radiator, blinds, laminated flooring. Bedroom Two 11’6” x 8’6”Laminated flooring. Bedroom Three 8’4” x 7’5”Blinds, laminated flooring. Bedroom Four 10’ x 6’4”Radiator, blinds, laminated flooring. Bathroom White suite with P shaped bath, towel radiator, vinyl flooring. ExternallyPaved driveway to front.Paved rear garden with shrub borders and paved patio area. Please Note: We have not tested any services, systems, or appliances at the property.All measurements are approximate
Find out MoreProperty Details
- Property ID: 151849205
- Added On: 2024-09-25
- Deal Type: For Sale
- Property Price: £198,000
- Bedrooms: 4
- Bathrooms: 1.00
Amenities
- FOUR BEDROOMS
- TWO RECEPTIONS ROOMS
- KITCHEN
- WET ROOM ( downstairs )
- BATHROOM
- CENTRAL HEATED
- DOUBLE GLAZED
- DRIVEWAY TO FRONT
- REAR GARDEN




