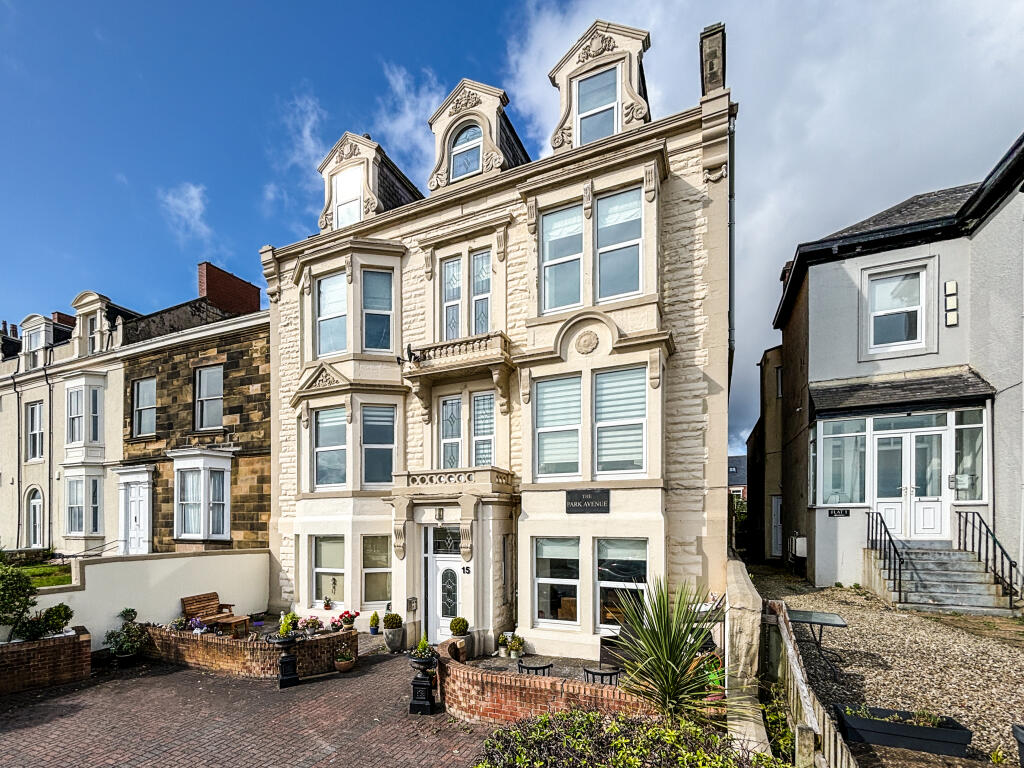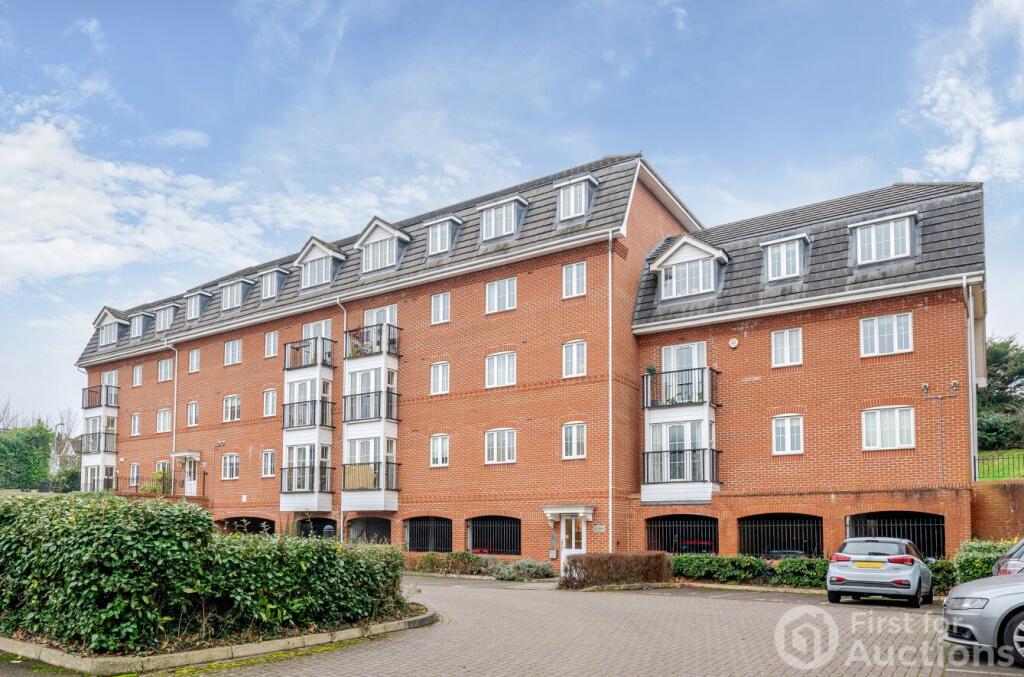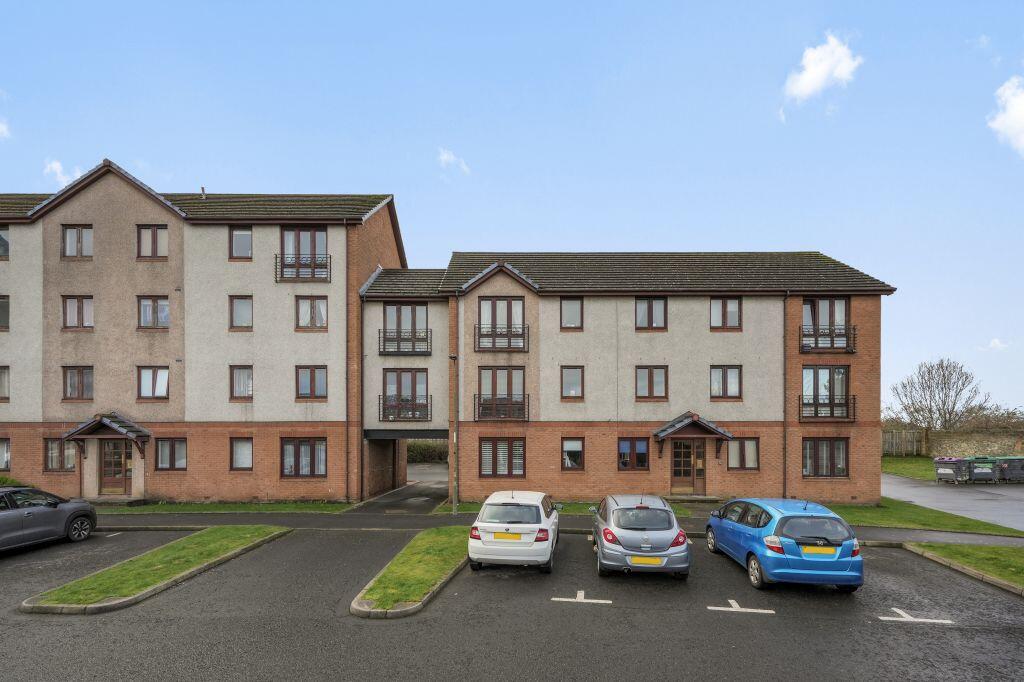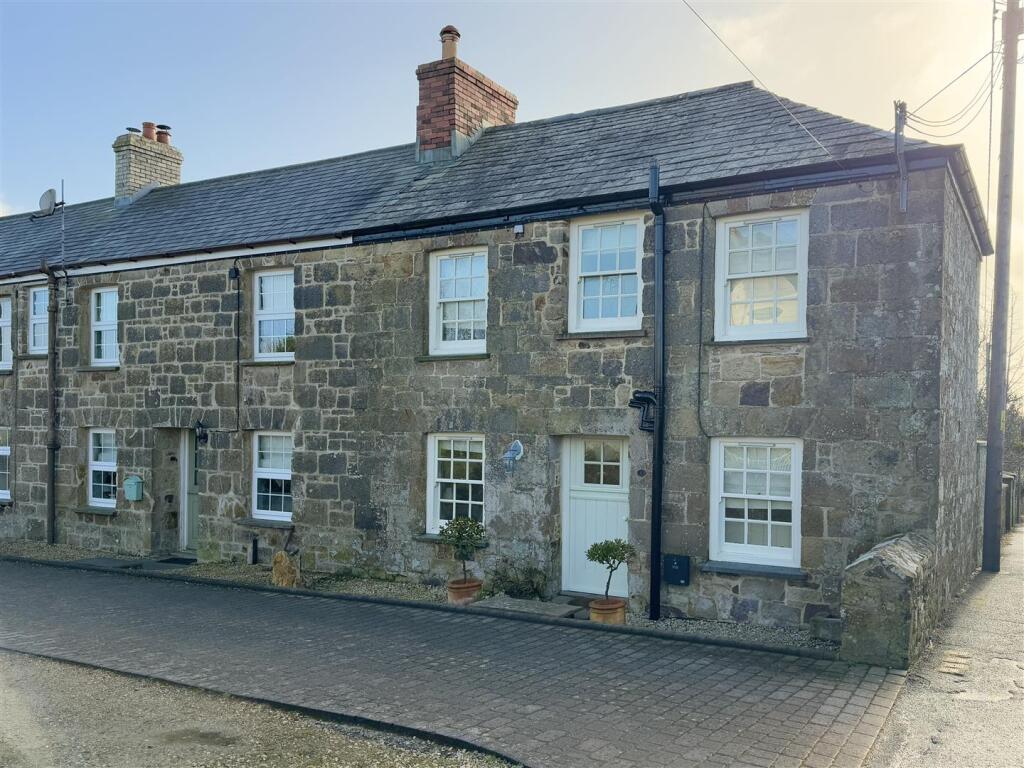ROI = 6% BMV = -50.72%
Description
<p style="margin-bottom:11px"><span style="font-size:11pt"><span style="line-height:107%"><span style="font-family:'aptos' , sans-serif">With no onward chain and located on the second floor of The Park Avenue, the property benefits from beautifully maintained exterior and communal areas as well as allocated, off-street parking. The apartment is accessible by stairs or via an elevator located in the lobby of the building. </span></span></span><p style="margin-bottom:11px"><span style="font-size:11pt"><span style="line-height:107%"><span style="font-family:'aptos' , sans-serif">Overlooking Roker Seafront, the property is located within one of the most sought-after areas on the North East coast. Ideally positioned for walking access to Roker, Seaburn and Whitburn beaches, the area has been subject to significant investment in recent years and offers a vibrant and thriving community. </span></span></span><p style="margin-bottom:11px"><span style="font-size:11pt"><span style="line-height:107%"><span style="font-family:'aptos' , sans-serif">A vast array of leisure activities are within easy reach with a wide variety of cafes, bars, restaurants and sports activity centres all being within walking distance, as is Sunderland Marina and the City Centre. The property is ideally located for easy access to all local amenities and has proximity to all major transport networks. </span></span></span><p style="margin-bottom:11px"><span style="font-size:11pt"><span style="line-height:107%"><span style="font-family:'aptos' , sans-serif">Rarely does an apartment of this quality and size become available encompassing views so spectacular. </span></span></span><p style="margin-bottom:11px"> <p style="margin-bottom:11px"><span style="font-size:11pt"><span style="line-height:107%"><span style="font-family:'aptos' , sans-serif">The accommodation comprises:</span></span></span><p style="margin-bottom:11px"> <p style="margin-bottom:11px"><span style="font-size:11pt"><span style="line-height:107%"><span style="font-family:'aptos' , sans-serif"><u>Entrance and Hallway:</u></span></span></span><p style="margin-bottom:11px"><span style="font-size:11pt"><span style="line-height:107%"><span style="font-family:'aptos' , sans-serif">Entry to the main lobby is through secure double door access with fob and includes an intercom system for visitors, providing added security. The apartment is accessible via elevator from the beautifully maintained lobby area or via the beautifully presented staircase. The apartment is located on the second floor and has a secure front door. Upon entry you are presented with a generous proportioned hallway with ease of access to all rooms. The apartment is fully equipped with an alarm system as well as an intercom telephone unit for granting secure access to visitors </span></span></span><p style="margin-bottom:11px"> <p style="margin-bottom:11px"><span style="font-size:11pt"><span style="line-height:107%"><span style="font-family:'aptos' , sans-serif"><u>Living Room:</u></span></span></span><p style="margin-bottom:11px"><span style="font-size:11pt"><span style="line-height:107%"><span style="font-family:'aptos' , sans-serif">The main living area is located at the front of the apartment and benefits from high-quality, wooden flooring as well as ornate features and beautiful high ceilings. The generously proportioned bay window area provides fantastic natural light and provides stunning views that encompass the entire length of the coast from Roker to Whitburn, with the main aspect directly overlooking Roker Beach and Pier. The double-glazed bay window area provides energy efficient comfort not often seen in this type of property. </span></span></span><p style="margin-bottom:11px"> <p style="margin-bottom:11px"><span style="font-size:11pt"><span style="line-height:107%"><span style="font-family:'aptos' , sans-serif"><u>Kitchen:</u></span></span></span><p style="margin-bottom:11px"><span style="font-size:11pt"><span style="line-height:107%"><span style="font-family:'aptos' , sans-serif">The kitchen is well proportioned, high-spec tiled floor throughout and has fully integrated appliances including large fridge and freezer units, electric oven with gas hob and extractor, washing machine and dishwasher, as well as a large sink. There’s an abundance of storage space within the generously proportioned cupboard areas which are complimented by beautifully crafted, high quality quartz worktops. </span></span></span><p style="margin-bottom:11px"> <p style="margin-bottom:11px"><span style="font-size:11pt"><span style="line-height:107%"><span style="font-family:'aptos' , sans-serif"><u>Bathroom:</u></span></span></span><p style="margin-bottom:11px"><span style="font-size:11pt"><span style="line-height:107%"><span style="font-family:'aptos' , sans-serif">Beautifully tiled throughout and completed to a very high standard, the large-proportioned bathroom benefits from a large bath with overhead shower unit, toilet and the sink basin is contained within a cupboard storage area with large mirror above. </span></span></span><p style="margin-bottom:11px"> <p style="margin-bottom:11px"><span style="font-size:11pt"><span style="line-height:107%"><span style="font-family:'aptos' , sans-serif"><u>Master with Ensuite:</u></span></span></span><p style="margin-bottom:11px"><span style="font-size:11pt"><span style="line-height:107%"><span style="font-family:'aptos' , sans-serif">The sizable master bedroom at the rear of the property has high quality wood flooring and is excellently finished and well proportioned. The ensuite has a large, sliding door shower and benefits from the same high standard of tiling as the main bathroom. </span></span></span><p style="margin-bottom:11px"> <p style="margin-bottom:11px"><span style="font-size:11pt"><span style="line-height:107%"><span style="font-family:'aptos' , sans-serif"><u>Bedroom 2:</u></span></span></span><p style="margin-bottom:11px"><span style="font-size:11pt"><span style="line-height:107%"><span style="font-family:'aptos' , sans-serif">The well proportioned second bedroom benefits from high-quality wood flooring and is generously proportioned. With natural light being provided by large double glazed window. </span></span></span><p style="margin-bottom:11px"> <p style="margin-bottom:11px"><span style="font-size:11pt"><span style="line-height:107%"><span style="font-family:'aptos' , sans-serif"><u>Heating System:</u></span></span></span><p style="margin-bottom:11px"><span style="font-size:11pt"><span style="line-height:107%"><span style="font-family:'aptos' , sans-serif">Gas combi boiler is very discretely located in the kitchen. </span></span></span><p style="margin-bottom:11px"> <p style="margin-bottom:11px"><span style="font-size:11pt"><span style="line-height:107%"><span style="font-family:'aptos' , sans-serif"><u>Communal Areas:</u></span></span></span><p style="margin-bottom:11px"><span style="font-size:11pt"><span style="line-height:107%"><span style="font-family:'aptos' , sans-serif">The building and communal areas are maintained to a very high standard at a cost of £150pcm. Each apartment has its own dedicated parking space. </span></span></span> <span style="font-size:14px"><u>Council Tax Band</u></span><span style="font-size:14px">The council tax band for this property is C.</span>
Find out MoreProperty Details
- Property ID: 151696493
- Added On: 2024-09-26
- Deal Type: For Sale
- Property Price: £240,000
- Bedrooms: 2
- Bathrooms: 1.00
Amenities
- Luxury Apartment
- Stunning Location
- No Onward Chain
- Spectacular Views
- Immaculately Presented
- Large Rooms
- Off-Street Parking
- High Specification
- Ensuite
- Beautifully Maintained




