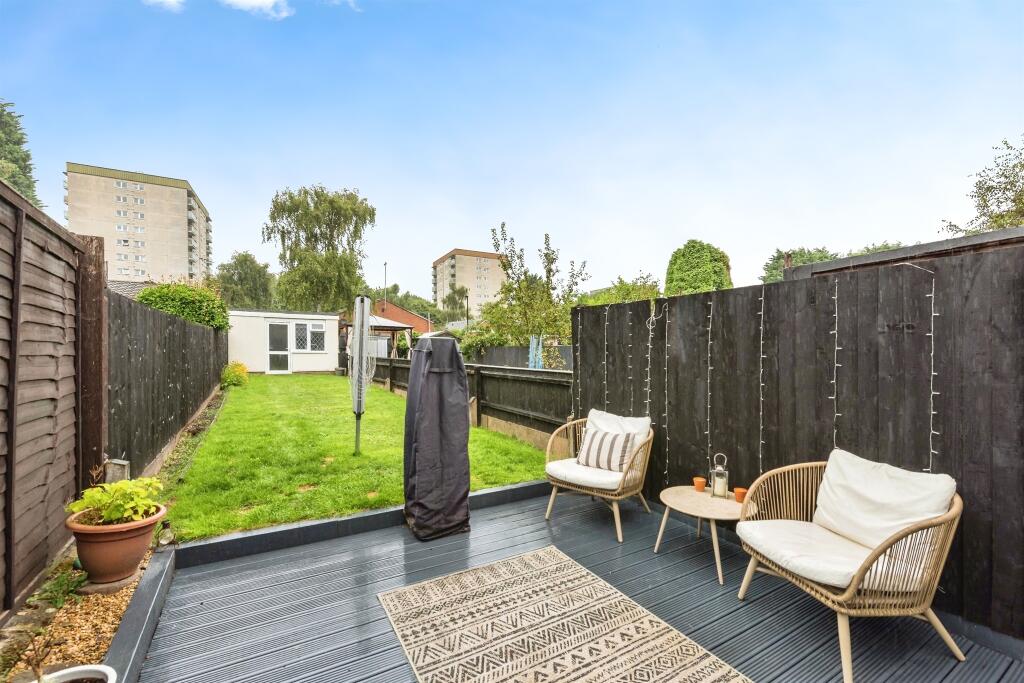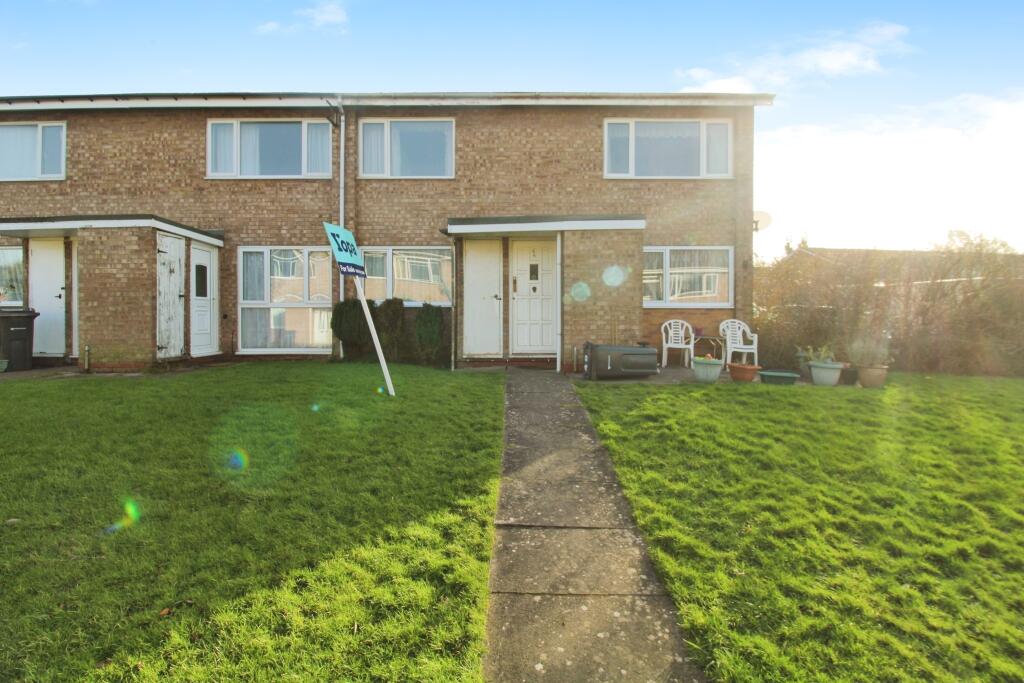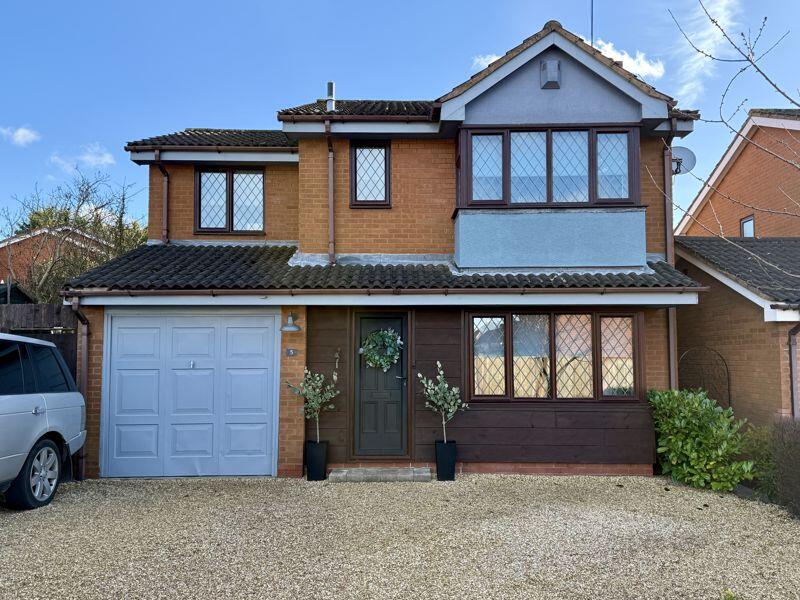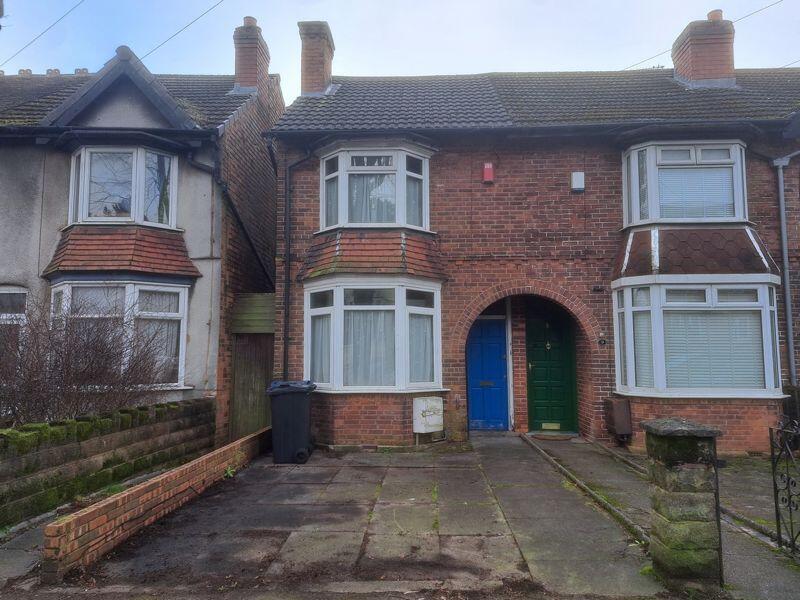ROI = 6% BMV = -8.14%
Description
SUMMARY ***CHARACTERFUL 2 DOUBLE BEDROOM HOUSE WITH EXTENDED AND MODERNISED KITCHEN-DINING-FAMILY ROOM PLUS FORMAL LIVING ROOM, GUEST WC, LUXURY REFITTED BATHROOM SUITE AND GARAGE TO THE REAR, CLOSE TO POPULAR COMMUTER ROUTES*** DESCRIPTION Connells are delighted to present this beautifully presented characterful home in a sought after location close to popular commuter routes and transport links for the City. The home has been tastefully updated throughout with a high quality finish. The property boasts a front reception room along with an extended rear Kitchen/Dining/Living Space and ground floor guest WC. The first floor is host to two spacious double bedrooms along with stylish modern bathroom suite. The property offers a front driveway along with a sizeable Garage to the rear accessed via a side road. Viewings are highly recommended to appreciate all this house has to offer. Accessed via the front door the property comprises: Entrance Hall With main door to the front and doors to: Living Room 13' 8" INTO BAY x 8' 9" MAX ( 4.17m INTO BAY x 2.67m MAX ) With double glazed bay window to the front with box seat fitted, feature fireplace with open chimney and radiator Kitchen/Dining/Living Space 12' MAX x 25' 3" ( 3.66m MAX x 7.70m ) Open plan room with feature fireplace with gas fire installed, radiator, ample space for Dining Table and further seating and door to first floor staircase. Kitchen Area- fully fitted modern kitchen with a range of wall and base units with worktops over, freestanding gas cooker with 5 burner gas hob and cooker-hood over, splashback tiling, integrated fridge-freezer and dishwasher, space and plumbing for washing machine, breakfast bar area, double glazed windows to the side and rear and double glazed french doors to the rear First Floor Landing With stairs from the ground floor, loft hatch and doors to: Bedroom One 11' 5" x 12' 1" MAX ( 3.48m x 3.68m MAX ) With fitted wardrobes and fitted drawers, radiator and double glazed window to the front Bedroom Two 11' 11" x 9' 4" ( 3.63m x 2.84m ) With radiator and double glazed window to the rear Bathroom Fully tiled luxury refitted suite comprising freestanding bathtub, double shower cubicle, heated towel rail style radiator, low level WC, wash hand basin and double glazed window to the rear Outside To the front is a paved driveway providing off-road parking for one vehicle. To the rear is a fully enclosed low maintenance garden with decking area and laid to lawn. To the rear of the garden is a detached Garage accessible via a side road Detached Garage 17' 5" max x 11' 1" max ( 5.31m max x 3.38m max ) With up and over door to the rear providing additional parking for another vehicle if needed. The Garage also features a single UPVC door to the Garden making it a multi-purpose build which may be utilised as a home office or Gym. 1. MONEY LAUNDERING REGULATIONS - Intending purchasers will be asked to produce identification documentation at a later stage and we would ask for your co-operation in order that there will be no delay in agreeing the sale. 2: These particulars do not constitute part or all of an offer or contract. 3: The measurements indicated are supplied for guidance only and as such must be considered incorrect. 4: Potential buyers are advised to recheck the measurements before committing to any expense. 5: Connells has not tested any apparatus, equipment, fixtures, fittings or services and it is the buyers interests to check the working condition of any appliances. 6: Connells has not sought to verify the legal title of the property and the buyers must obtain verification from their solicitor.
Find out MoreProperty Details
- Property ID: 151688351
- Added On: 2024-09-28
- Deal Type: For Sale
- Property Price: £240,000
- Bedrooms: 2
- Bathrooms: 1.00
Amenities
- Characterful Edwardian House
- Off-road parking for several cars including detached Garage
- Extended and modernised
- Spacious Kitchen-Dining-Family room plus separate Living Room
- Refitted Luxury bathroom suite with freestanding tub and double shower cubicle
- Close to popular commuter routes for the city
- Close to main road and rail transport links
- Ground floor guest WC




