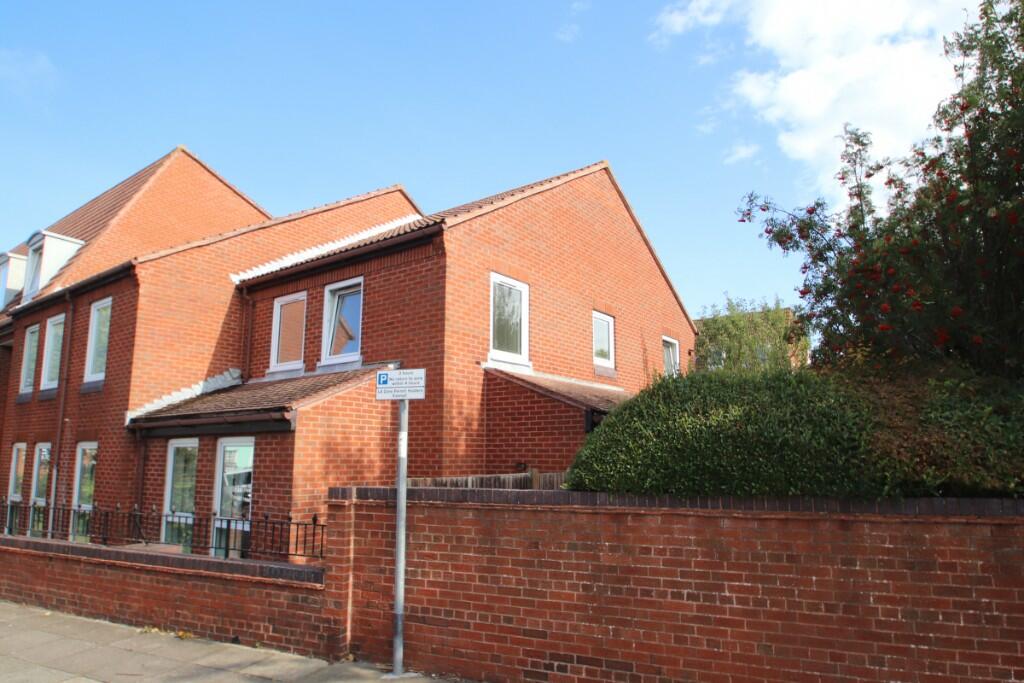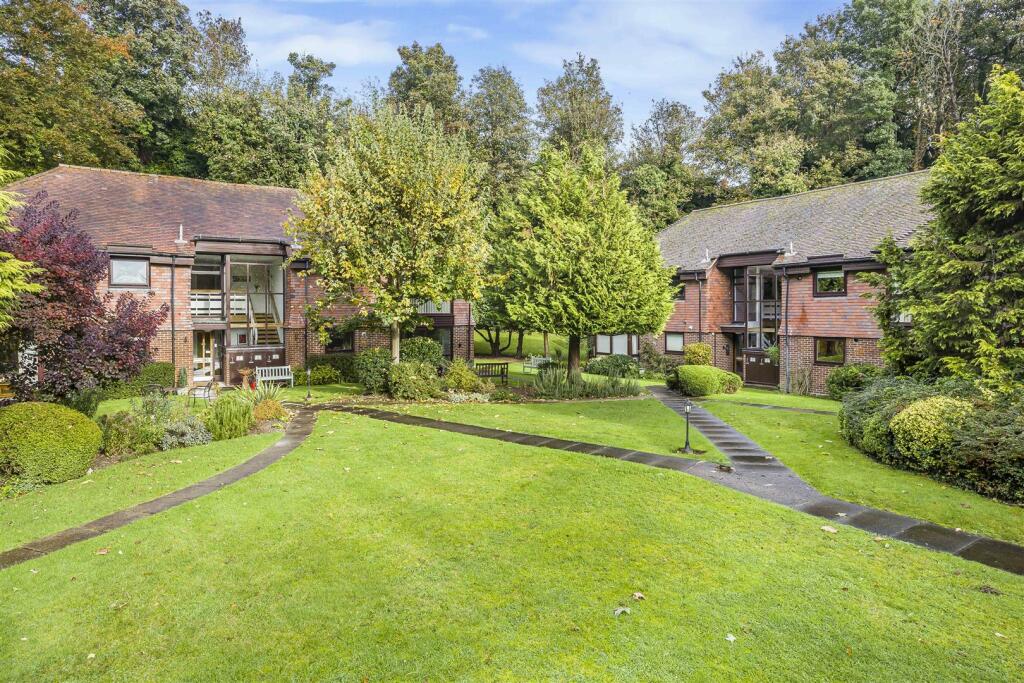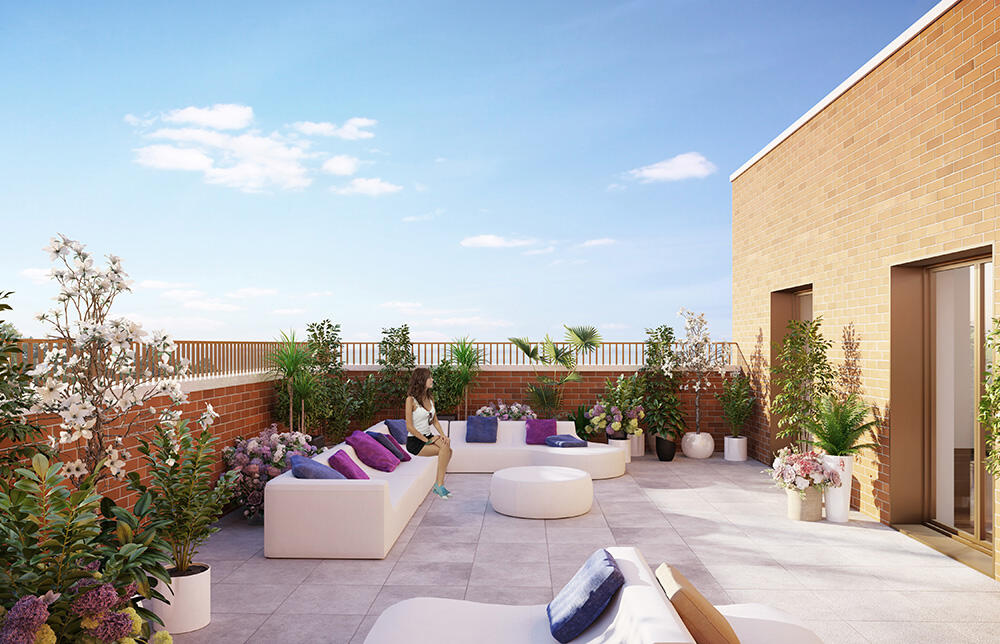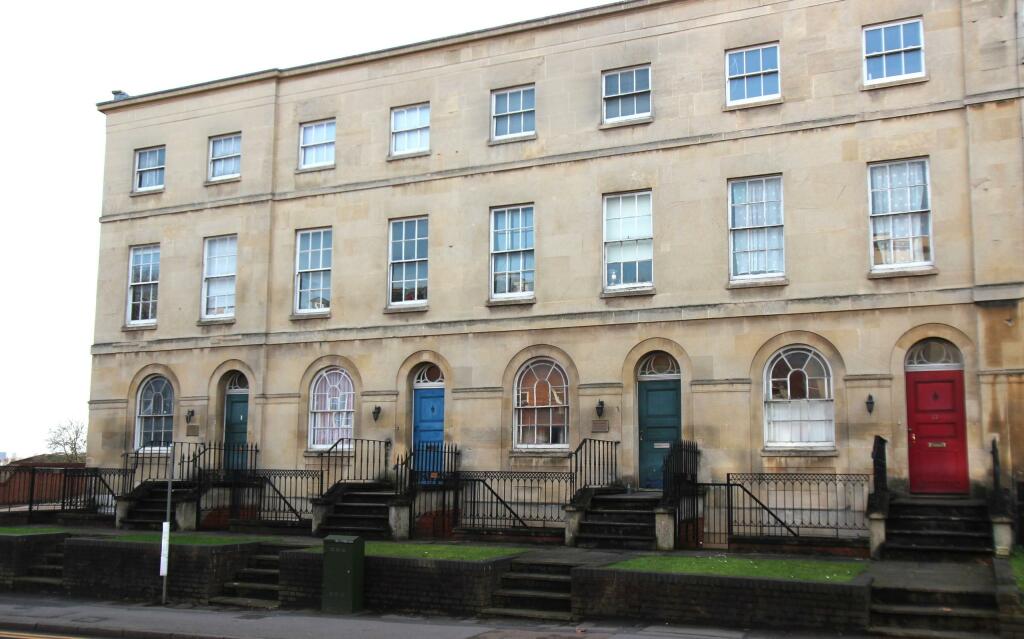ROI = 9% BMV = -7.6%
Description
ACCOMMODATION COMMUNAL ENTRANCE HALL via security entrance phone, lift and stairs to all floors, access to all communal facilities including communal garden, residents lounge, residents laundry room and guest suite. OWNERS ENTRANCE HALL via wood grain effect door, modern panel effect doors to bedroom, shower room, storage cupboard and similar matching glazed door to lounge/dining room, wall mounted panel heater, emergency call facility, access to roof space, good sized walk-in storage cupboard with electric meter, fuses and water heater. LOUNGE/DINING ROOM 17ft 7 (5.37m) reducing to 11ft 9 (3.59m) x 16ft (4.85m) reducing to 8ft 3 (2.53m) L-shaped dual aspect room with double glazed dual aspect windows with built-in window blinds, two wall mounted electric panel heaters, television point, telephone point, built-in breakfast bar area with wood grain effect roll edge work surfaces, mocha high gloss storage drawers and pan drawers below with built-in cutlery tray, these units match the kitchen units, three wall light points. KITCHEN 7ft 4 (2.23m) x 5ft 7 (1.72m) modern refitted mocha colour high gloss units, kitchen comprising one and half bowl stainless steel inset sink unit with chrome monobloc swan neck mixer tap over with pull-out spray attachment, granite effect roll edge work surfaces with glass splashback, range of storage cupboards and drawers below, spice racks, corner carousel units, range of matching eyelevel storage cupboards with under pelmet lighting, integrated fridge/freezer, brushed steel electric oven and grill with two ring electric hob over, double glazed window with built-in window blinds, extractor fan, inset ceiling spotlights, archway from lounge/dining room with louvered doors. BEDROOM 15ft 7 (4.76m) reducing to 12ft 8 (3.86m) x 11ft 2 (3.41m) reducing to 7ft 7 (2.33m) (measurements taken to built-in wardrobes), dual aspect room via double glazed windows with built-in window blinds, wall mounted panelled heater, two wall light points, fitted bedroom furniture comprising panel effect units with black furniture, his and hers double wardrobes concealing hanging rail and storage shelf space, centre eyelevel double storage cupboard with storage drawers below. SHOWER ROOM 7ft 6 (2.30m) x 7ft 1 (2.16m) frosted double glazed tilt and turn window, refitted contemporary style bathroom suite comprising walk-in shower cubicle with glazed screen, two marble effect splashback walls, chrome grab rails, electric shower mixer, close coupled wc with concealed cistern, ceramic wash hand basin with chrome monobloc waterfall mixer tap with pop-up waste, granite effect work surfaces with wood grain panel effect storage cupboards below, stone effect tiling to walls, chrome towel rail/radiator, extractor fan, emergency call facility, vinyl flooring, inset ceiling spotlights. NB: AGENTS NOTES an internal inspection is highly recommended to appreciate this rarely available one bedroom corner first floor apartment that has been modernised by the current owner. PARKING PERMIT ZONE -LA- Annual Fees apply, for current rates see Portsmouth City Council link - COUNCIL TAX - Portsmouth City Council - Band B - £1,614.24 (2024/2025) LEASEHOLD - For residents aged 60 years and over. Lease length - 189 years from 1st September 1983 Maintenance charges - £82.45 per week (£4,287.47 per annum) Ground rent - Nil
Find out MoreProperty Details
- Property ID: 151675517
- Added On: 2024-10-29
- Deal Type: For Sale
- Property Price: £148,500
- Bedrooms: 1
- Bathrooms: 1.00
Amenities
- COMMUNAL ENTRANCE HALL WITH SECURITY ENTRANCE PHONE
- LIFT AND STAIRS TO ALL FLOORS
- COMMUNAL LAUNDRY ROOM
- LOUNGE
- GUEST ROOM AND COMMUNAL GARDENS
- DUAL ASPECT LOUNGE
- HIGH GLOSS MOCHA COLOUR KITCHEN UNITS
- REFITTED SHOWER ROOM WITH CONTEMPORARY STYLE SUITE
- DUAL ASPECT BEDROOM
- ELECTRIC HEATING AND DOUBLE GLAZING
- EXTENDED LEASE WITH NIL GROUND RENT
- INTERNAL INSPECTION HIGHLY RECOMMENDED




