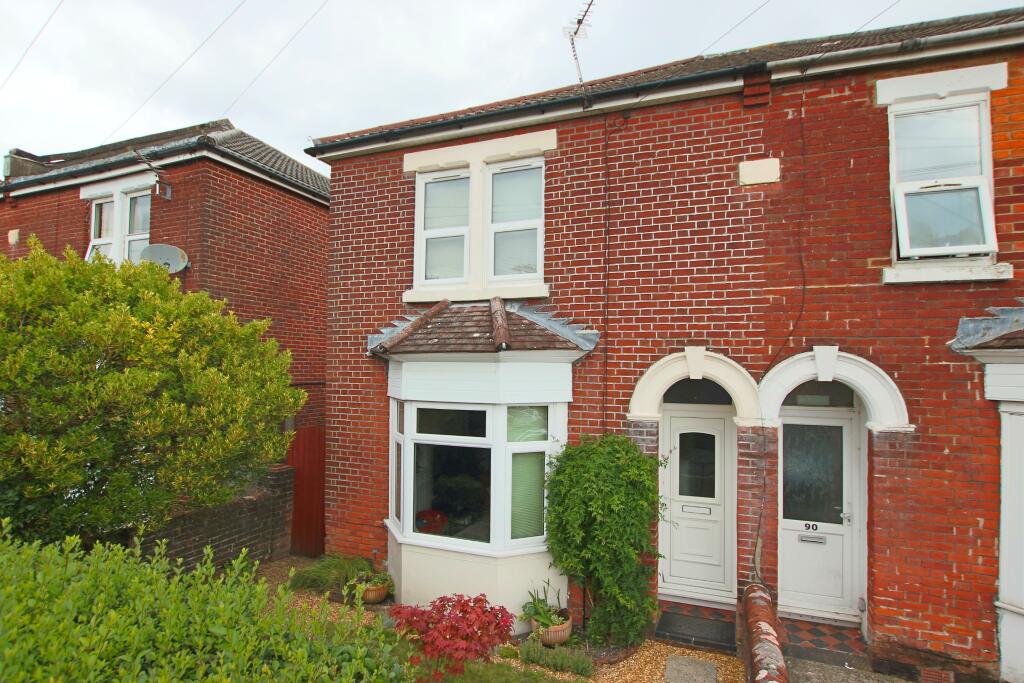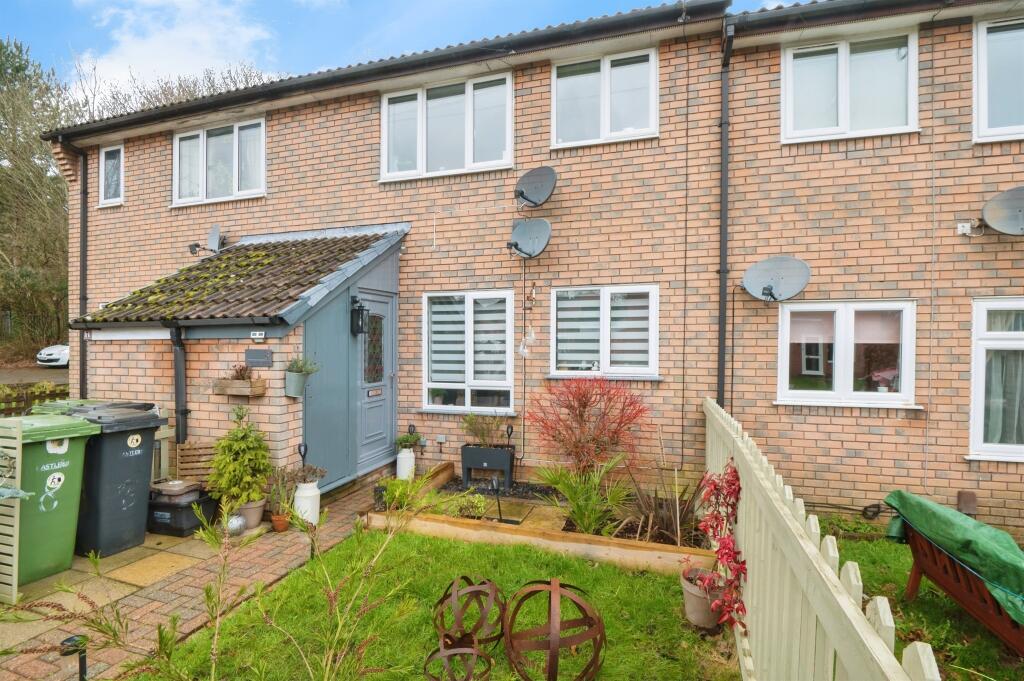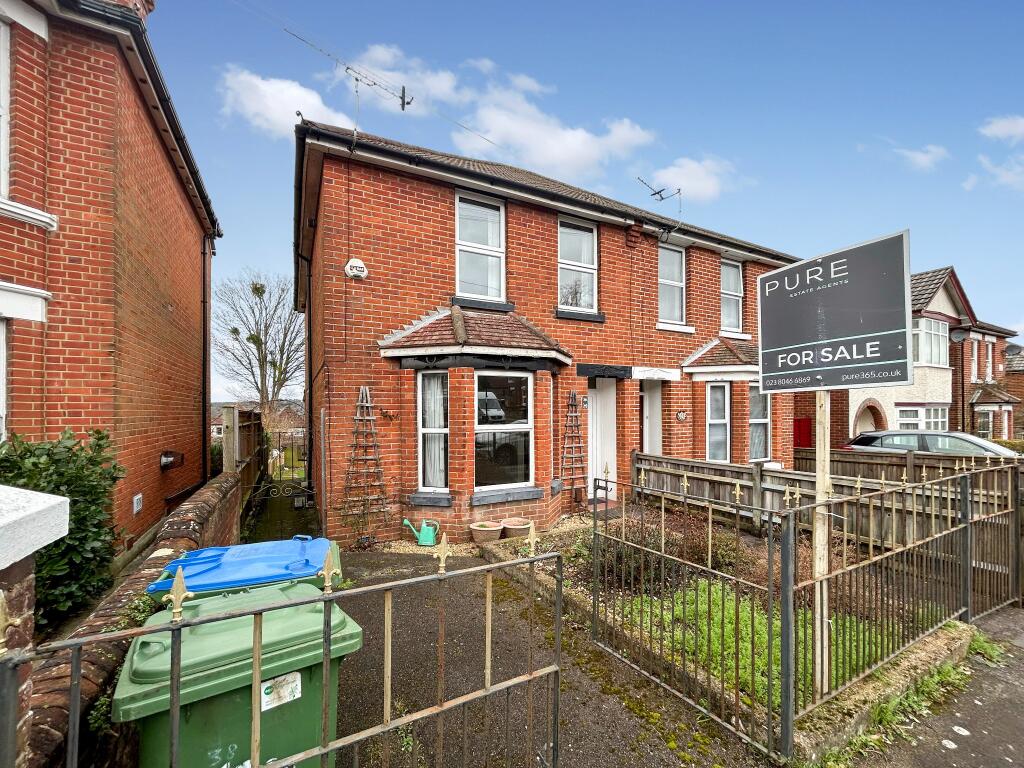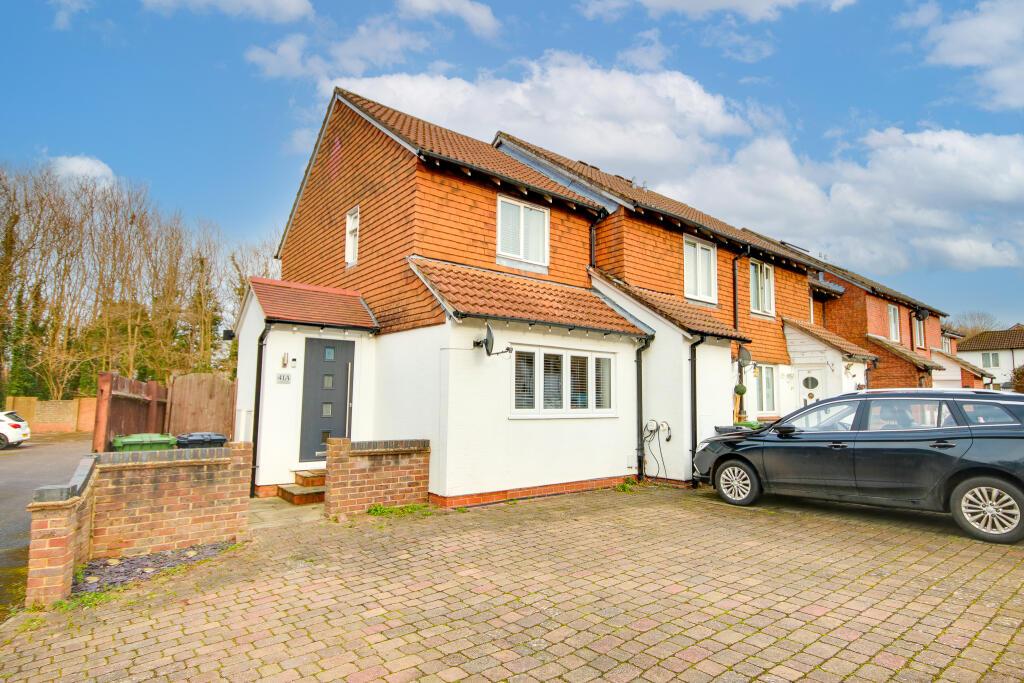ROI = 6% BMV = 1.66%
Description
Situated conveniently within walking distance for Southampton University, Swaythling Primary School and a short drive from the City Centre and motorway links is this three bedroom semi detached house. The ground floor accomodation comprises a bay fronted living room, separate dining room, kitchen, W.C and family bathroom. Upstairs, you will find three double bedrooms. The property also benefits from a good size rear garden, gas central heating and double-glazing. Due to a combination of these features and popular location, an internal viewing is essential. ENTRANCE HALL: Carpeted. Stairs to first floor. Doors to living room and dining room. Radiator LIVING ROOM 14' 5" (4.39m) x 12' (3.66m): Carpeted. Double-glazed bay window to front aspect. Radiator. DINING ROOM 15' 5" (4.70m) x 11' 11" (3.63m): Carpeted. Understairs storage cupboard. Double-glazed window to to rear aspect. Radiator. Door to :- KITCHEN 12' 5" (3.78m) x 9' 8" (2.95m): Laminate flooring. Tiled splashback. Matching wall and base units. Inset stainless steel sink with drainer. Integrated electric oven and gas hob with extractor hood. Space for washing machine and fridge-freezer. Wall mounted combination boiler. Double-glazed window to side aspect. Door to garden. W.C: Laminate flooring. Low level W.C. Obscure double-glazed window to rear aspect. BATHROOM 6' 4" (1.93m) x 8' 2" (2.49m): Laminate flooring. Partially tiled walls. Panel enclosed bath. Shower cubicle. Wash basin. Obscure double-glazed window to rear aspect. Radiator. FIRST FLOOR LANDING: Laminate flooring. Doors to all bedrooms. BEDROOM ONE 15' 5" (4.70m) x 11' 11" (3.63m): Laminate flooring. Feature fireplace. Storage cupboard with access to loft space. Double-glazed window to front aspect. Radiator. BEDROOM TWO 12' 5" (3.78m) x 9' 8" (2.95m): Laminate flooring. Double-glazed window to rear aspect. Radiator. BEDROOM THREE 12' 4" (3.76m) x 8' 10" (2.69m): Laminate flooring. Double-glazed window to rear aspect. Radiator. OUTSIDE: To the front of the house, there is a shingle path leading up the house with an area laid to lawn with borders. The rear garden is fully enclosed with a paved patio and areas laid to lawn with borders. Plant beds. Garden shed. A gate to the side of the house providing access to the front. COUNCIL TAX: Southampton City Council BAND: B CHARGE: £1,677.66 YEAR: 2024/25
Find out MoreProperty Details
- Property ID: 151658243
- Added On: 2024-10-01
- Deal Type: For Sale
- Property Price: £335,000
- Bedrooms: 3
- Bathrooms: 1.00
Amenities
- Three Bedroom Semi-Detached House
- Located within Walking Distance to Swaythling Primary School
- Good Size Rear Garden
- Gas Central Heating
- Two Reception Rooms
- Double-Glazing




