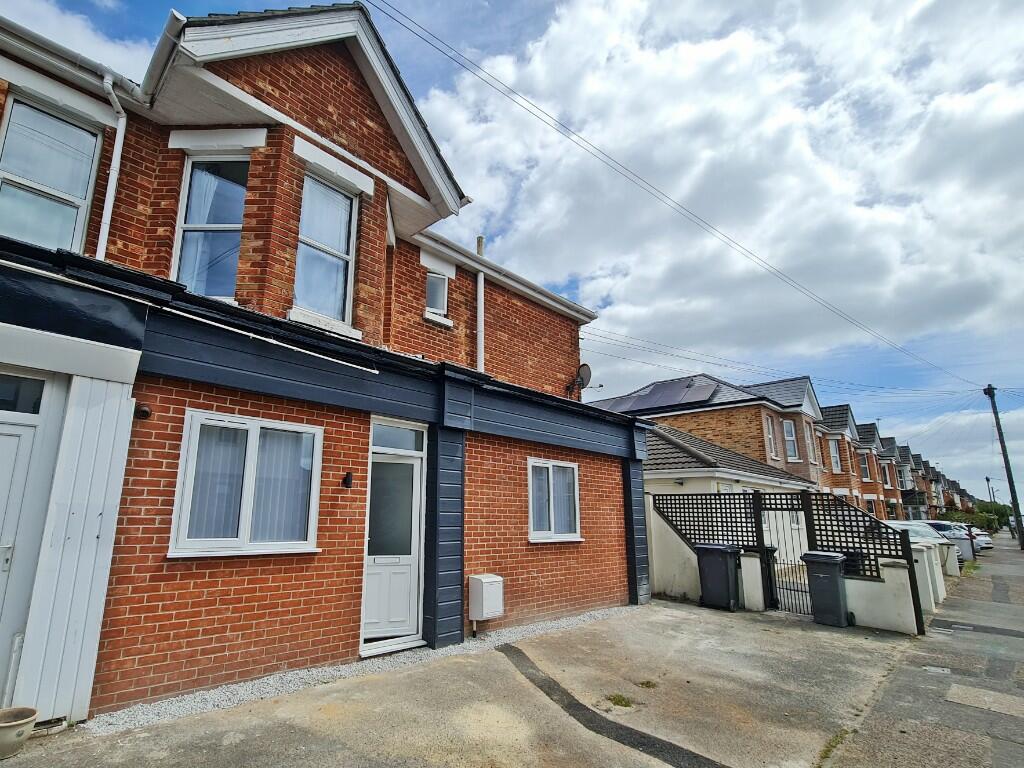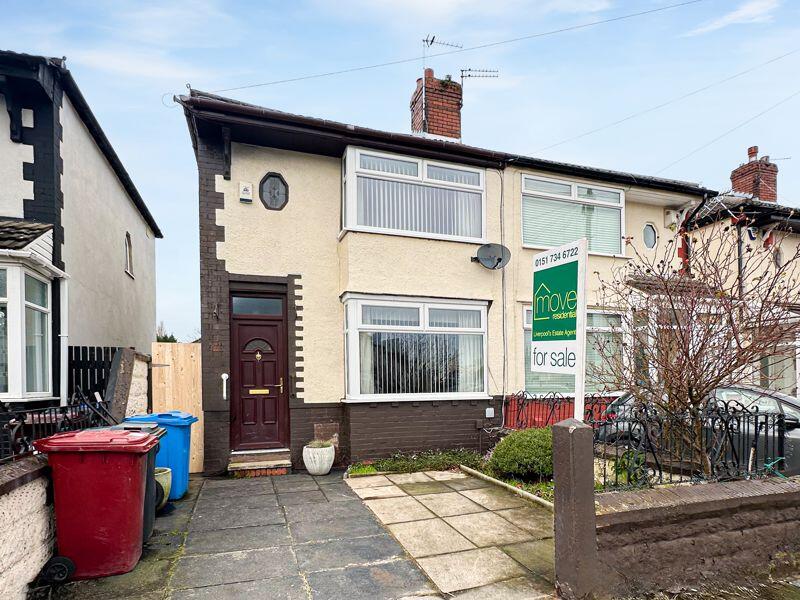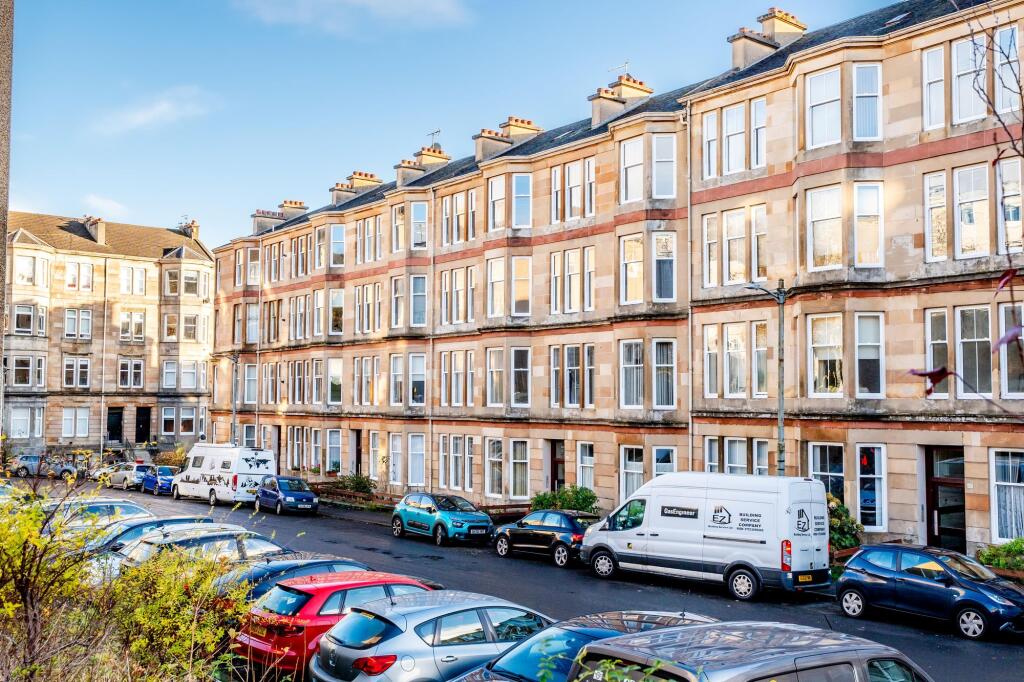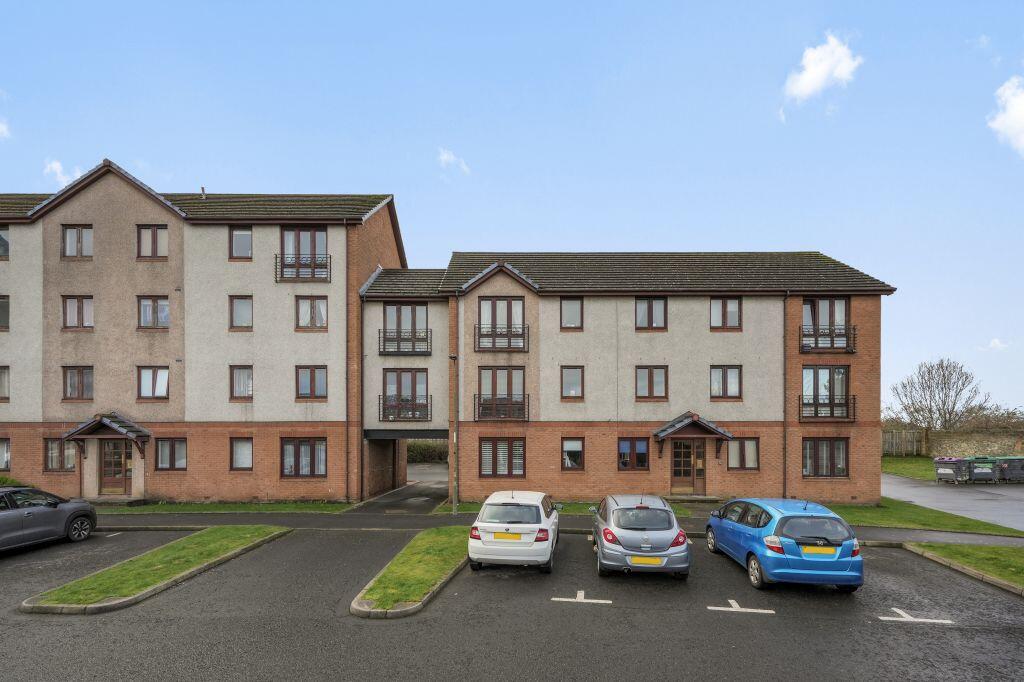ROI = 13% BMV = 29.55%
Description
Area of hard standing at the front of the property with UPVC double-glazed private entrance front door leading directly into: Open Plan Lounge & Kitchen: 16' 1 x 10' 7 / 4.90m x 3.23m (approx'). Having plain ceiling with ceiling light point and recessed low-level down lighting to kitchen area. Mains wired heat detector. UPVC double-glazed window to front aspect. Double panelled radiator and television / media point. A range of wall and base mounted units with work surfaces over. Single bowl single drainer sink unit with mixer tap. Integrated electric oven with electric hob, glass splash back and cooker hood over. Integrated washing machine and integrated fridge / freezer. Splash back tiling and wood laminate flooring. Inner Hallway: Having plain ceiling with ceiling light point and mains wired smoke detector and storage recess. Bedroom One: 13' 3 x 9' 3 / 4.04m x 2.82m (approx'). Having plain ceiling with ceiling light point and UPVC double-glazed window to front aspect. Double panelled radiator and gas central heating combination boiler. Bedroom Two: 10' 3 x 7' 3 / 3.13m x 2.21m (approx'). Plain ceiling with ceiling light point. UPVC double-glazed window to side aspect. Single panelled radiator. Conceal housing electrics and consumer unit. Shower Room: 5' 10 x 4' 5 / 1.78m x 1.36m (approx'). Having plain ceiling with recessed down lighting and fitted extractor. Double shower cubicle with fitted thermostatic shower valve and overhead rose. Low Level WC and vanity unit with inset wash hand basin with mixer tap. Splash back tiling and tiled flooring. Ladder style heated towel rail. Tenure: Leasehold - New 125-Year Lease on Completion Charges: Maintenance: 50/50 on an as and when basis Ground Rent: Nil Council Tax Band B Holiday letting is permitted
Find out MoreProperty Details
- Property ID: 151578017
- Added On: 2024-09-26
- Deal Type: For Sale
- Property Price: £175,000
- Bedrooms: 2
- Bathrooms: 1.00
Amenities
- Newly Refurbished Ground Floor Flat with Private Entrance
- Pets are Allowed
- Holiday Letting is Permitted
- Open Plan Living with Newly Fitted Kitchen
- Two Bedrooms & Newly Fitted Shower Suite
- Frontage Area of Hardstanding
- New Gas Central Heating System & Electrics
- New 125-Year Lease
- Building Comprises of a Neighbouring Flat Above & Commercial Office Next Door
- Maintenance 50/50 as and When with Neighbouring Flat
- No Forward Chain




