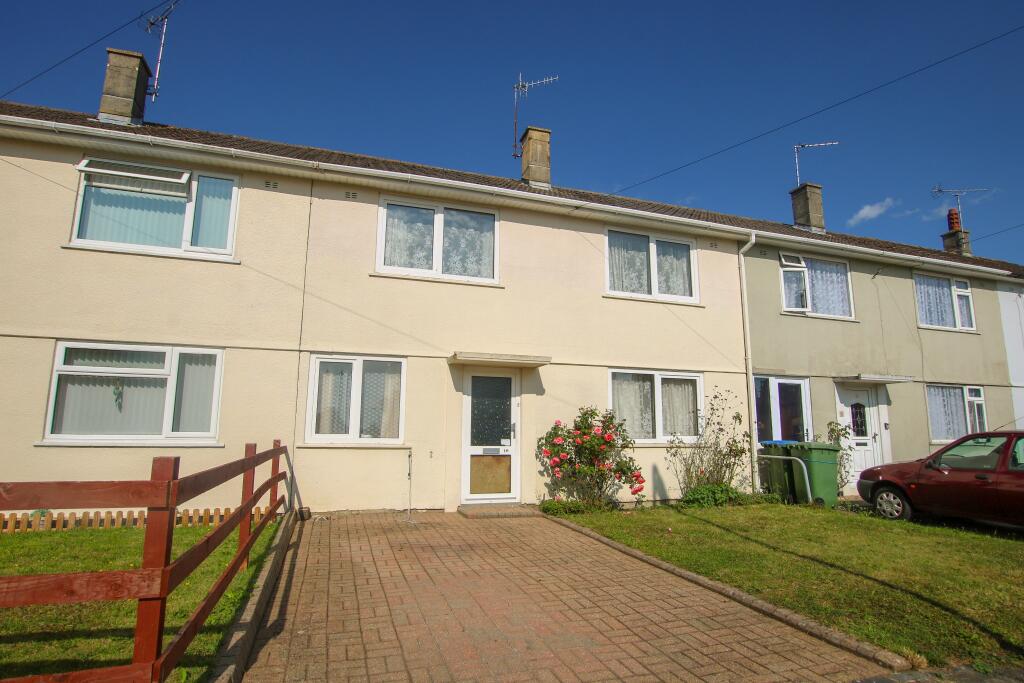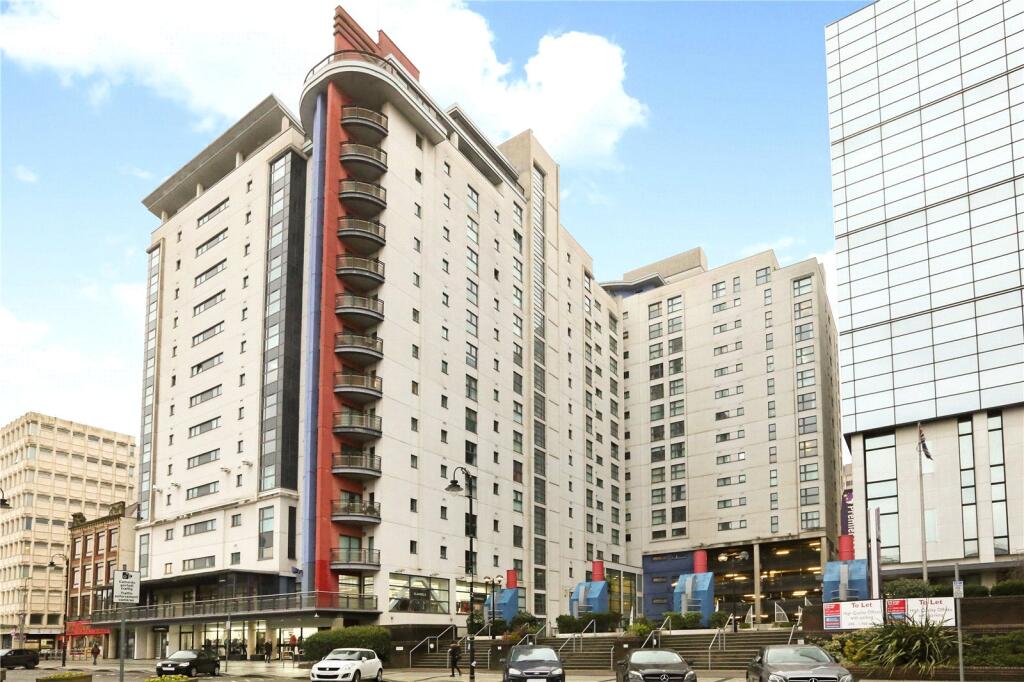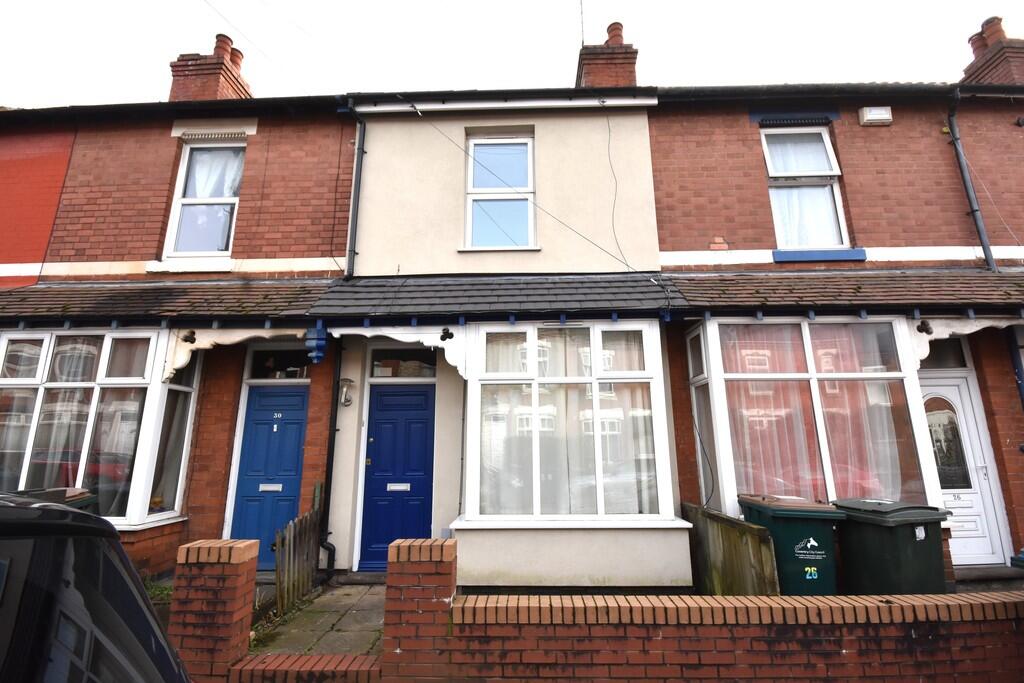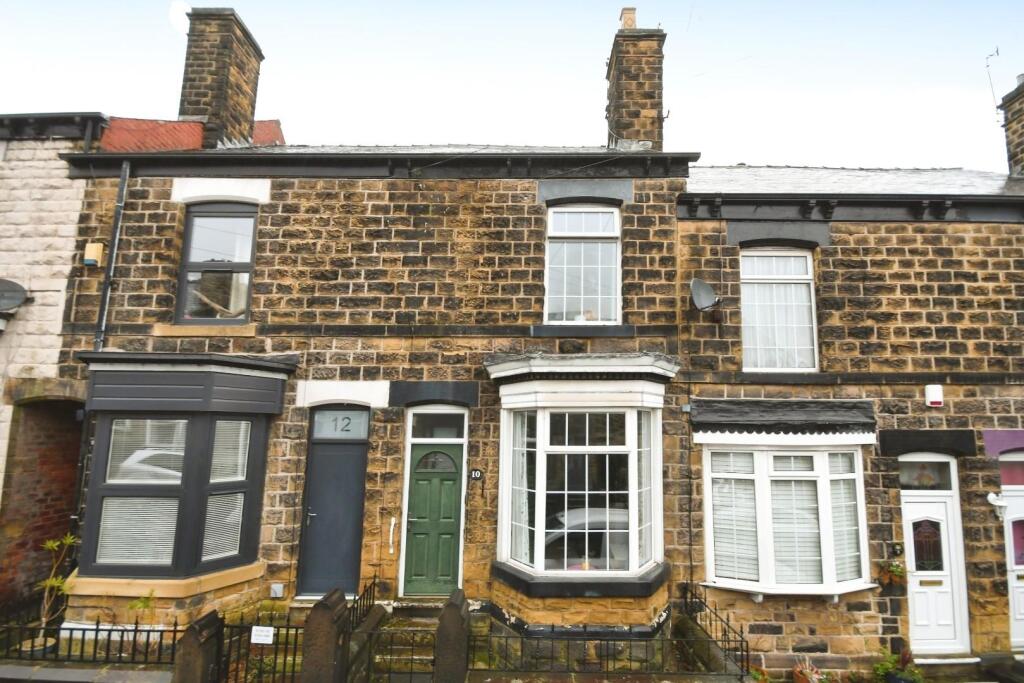ROI = 9% BMV = 35.76%
Description
Situated within close proximity to Southampton General Hospital is this three bedroom terraced family home. The ground floor boasts a spacious lounge/dining room, fitted kitchen, utility room and conservatory. The first floor comprises two double bedrooms, single bedroom, family bathroom and separate WC. The property also benefits from a drive, double glazing and garden. This is also being offered with no forward chain. An excellent purchase for first time buyers or investors with fantastic potential and a viewing is highly recommended to avoid missing out so to arrange a viewing please call on . Hallway Radiator, doors to Lounge/Dining Room and Kitchen, stairs to landing. Lounge/Dining Room 18' 3" (5.56m) x 14' 1" (4.29m): Two double glazed window to front and rear elevation, radiator, feature fireplace, textured finish to ceiling and door to kitchen. Kitchen 9' 8" (2.95m) x 9' (2.74m): Base and eye level units, insert sink to countertop, tiled splashback, double glazed windows to rear elevation, smooth finish to ceiling, space for cooker. Utility Area 8' 8" (2.64m) x 6' 8" (2.03m): Double glazed window to front elevation, space for fridge/freezer, clad with wood panels to ceiling. Conservatory 12' 4" (3.76m) x 7' 4" (2.24m): Space for washing machine, patio doors to garden. Landing Double glazed window to front elevation, textured finish to ceiling with loft hatch access, doors to bedroom one, bedroom two, bedroom three, bathroom and W.C. Bedroom one 12' 5" (3.78m) x 9' 9" (2.97m): Double glazed window to front elevation, radiator, built in wardrobe and airing cupboard, textured finish to ceiling. Bedroom two 11' (3.35m) x 10' (3.05m): Double glazed window to front elevation, radiator, textured finish to ceiling. Bedroom three 8' (2.44m) x 8' (2.44m): Double glazed window to rear elevation, radiator, built in wardrobe, textured finish to ceiling. Bathroom 5' 5" (1.65m) x 5' 1" (1.55m): Panel enclosed bath with over head shower attachment, hand wash basin, double glazed window to rear elevation, radiator, tiling to principal areas, tiled finish to ceiling. W.C. 4' 5" (1.35m) x 2' 5" (0.74m): Double glazed window to rear elevation, low level W.C., tiled finish to ceiling. External Front Block paved drive, laid to lawn and side flower bed. Rear Paved patio area with path leading to shed and gate for rear access, laid to lawn, flower bed and vegetable patch.
Find out MoreProperty Details
- Property ID: 151537082
- Added On: 2024-09-20
- Deal Type: For Sale
- Property Price: £230,000
- Bedrooms: 3
- Bathrooms: 1.00
Amenities
- THREE BEDROOM
- TERRACED HOUSE
- NO FORWARD CHAIN
- OFF ROAD PARKING
- DOUBLE GLAZED WINDOWS




