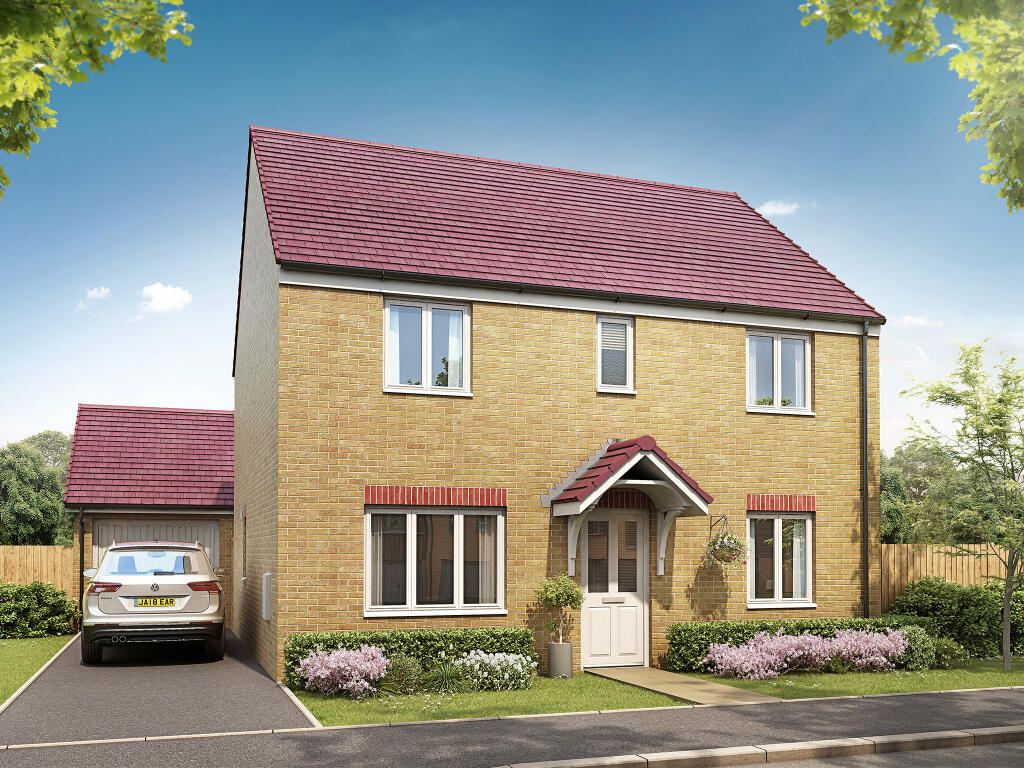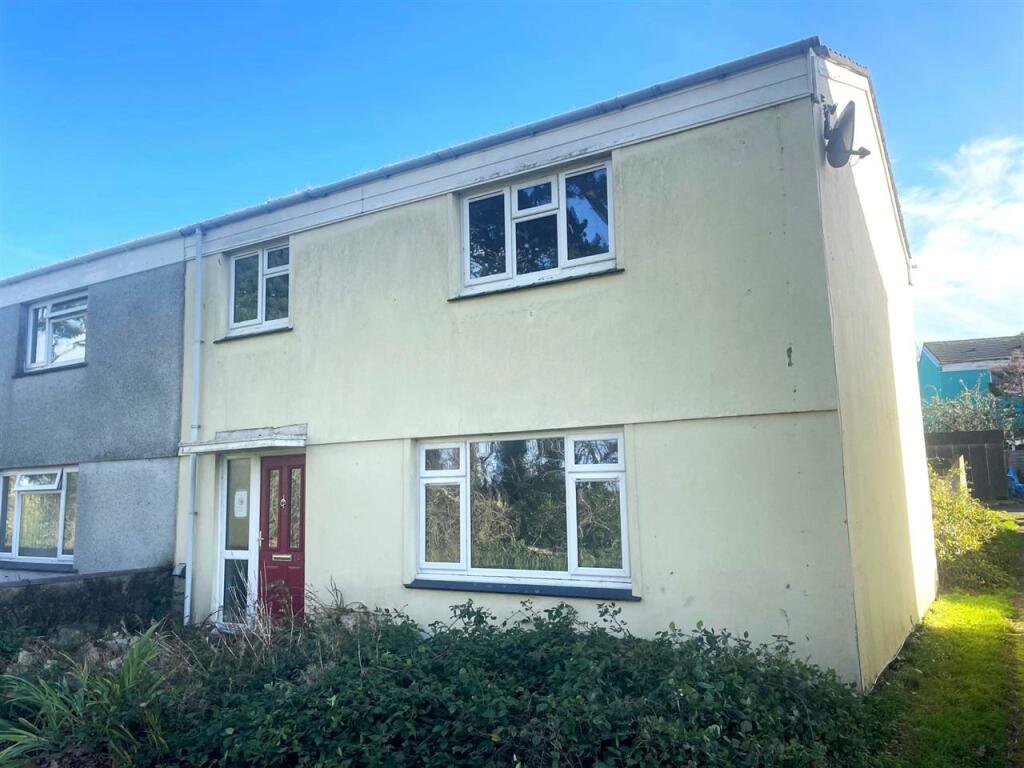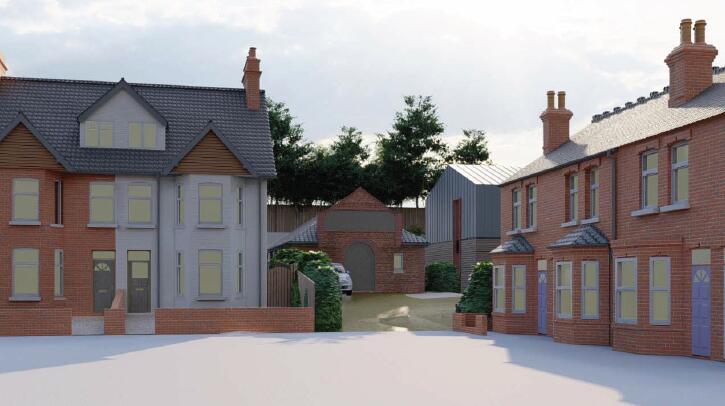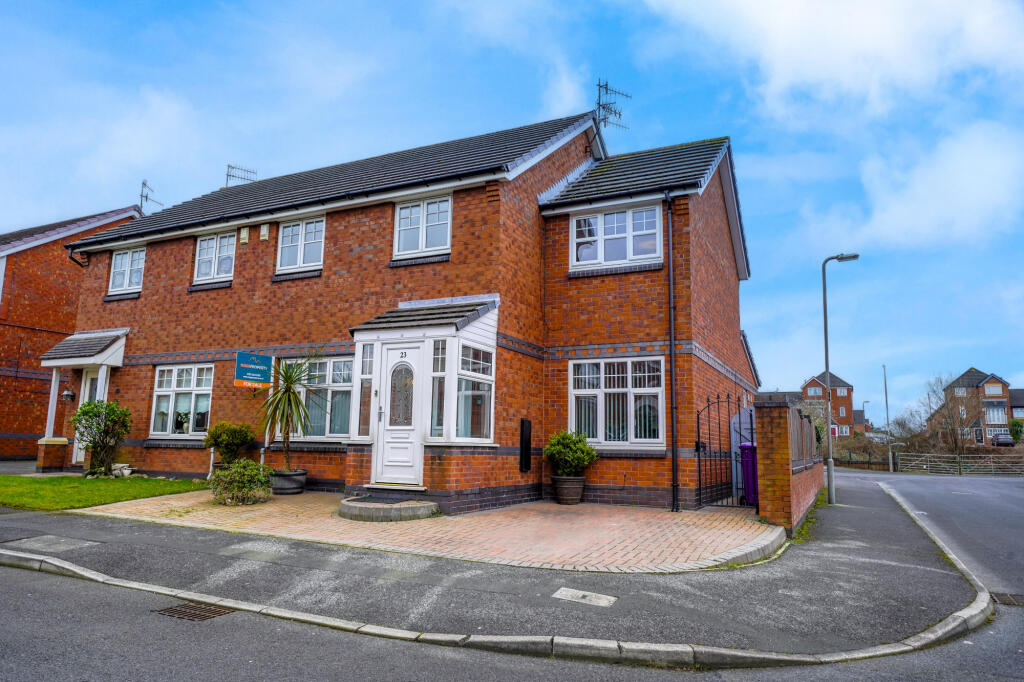ROI = 0% BMV = 0%
Description
This is a contemporary home with a traditional layout. Separate living and dining rooms complement the open-plan kitchen/breakfast room and make a great mix and match for family life, entertaining and home-working – if creating a home office is your plan. Alternatively, you can take a flexible approach to the four bedrooms and two bathrooms upstairs.Additional Information<ul><li>Tenure: Freehold</li><li>Council tax band: Not made available by local authority until post-occupation</li></ul> Room Dimensions Ground Floor <ul><li>Dining room - 3.01 x 2.97 metre</li><li>Living room - 3.36 x 3.96 metre</li><li>Kitchen/Breakfast/Family room - 5.99 x 2.96 metre</li></ul>First Floor <ul><li>Bedroom 1 - 3.33 x 3.61 metre</li><li>Bedroom 2 - 2.66 x 3.39 metre</li><li>Bedroom 3 - 2.82 x 2.97 metre</li><li>Bedroom 4/Study - 2.4 x 2.03 metre</li></ul>
Find out MoreProperty Details
- Property ID: 151504082
- Added On: 2025-02-12
- Deal Type: For Sale
- Property Price: £294,950
- Bedrooms: 4
- Bathrooms: 1.00
Amenities
- Generously-proportioned detached family home
- Open plan kitchen/family room with French doors to the garden
- Separate dining room - perfect for entertaining
- Bright front-aspect living room
- Separate utility room for laundry and extra storage
- Bedroom 1 with en suite
- Family bathroom with modern fixtures and fittings




