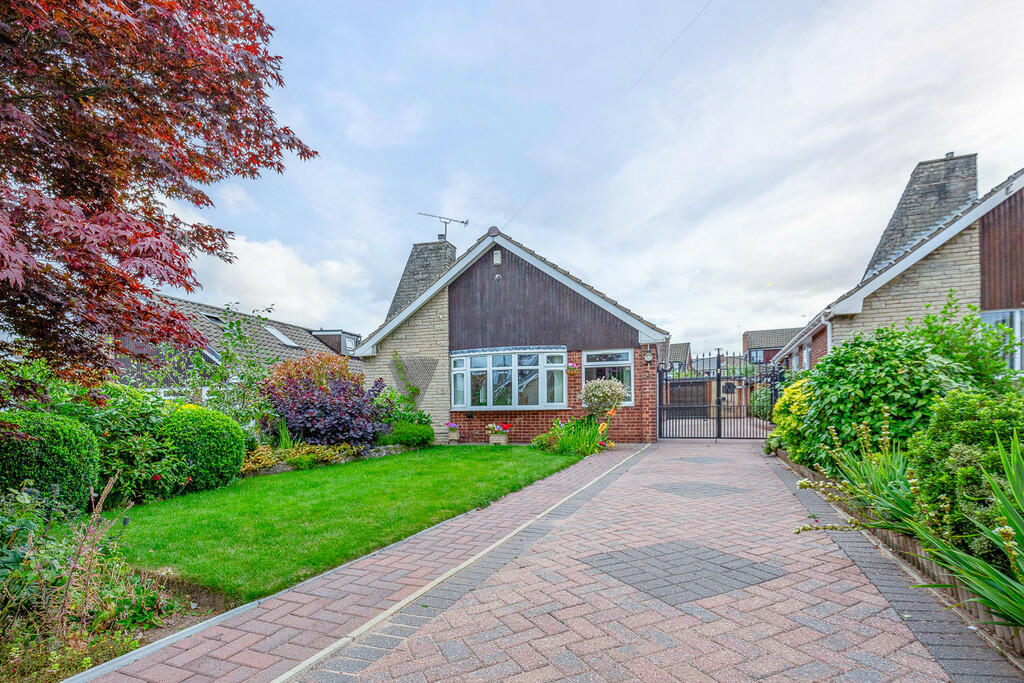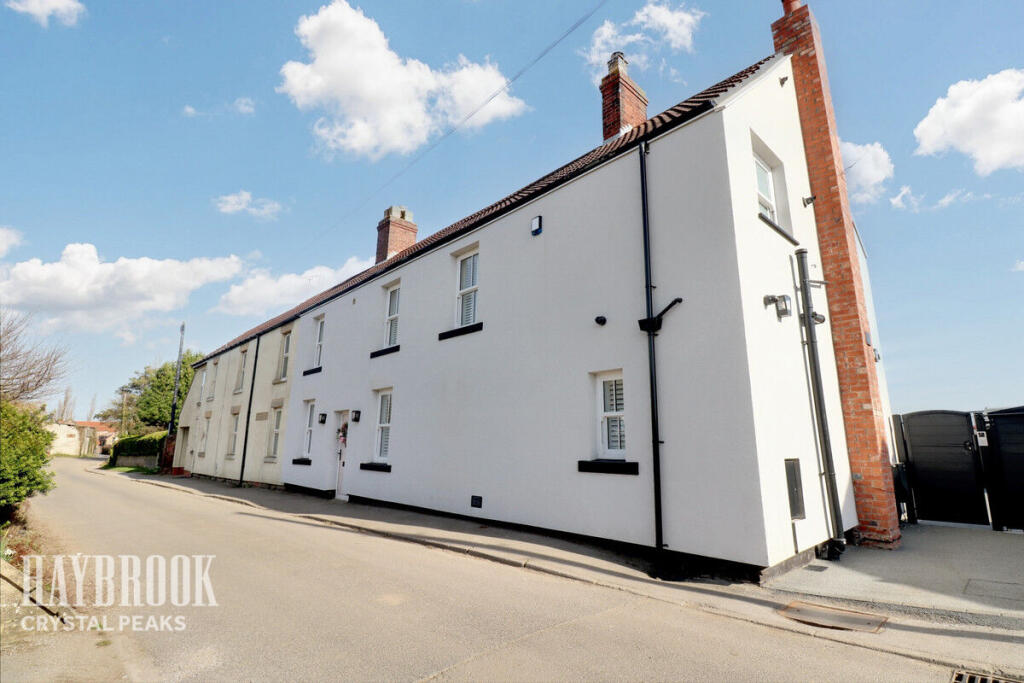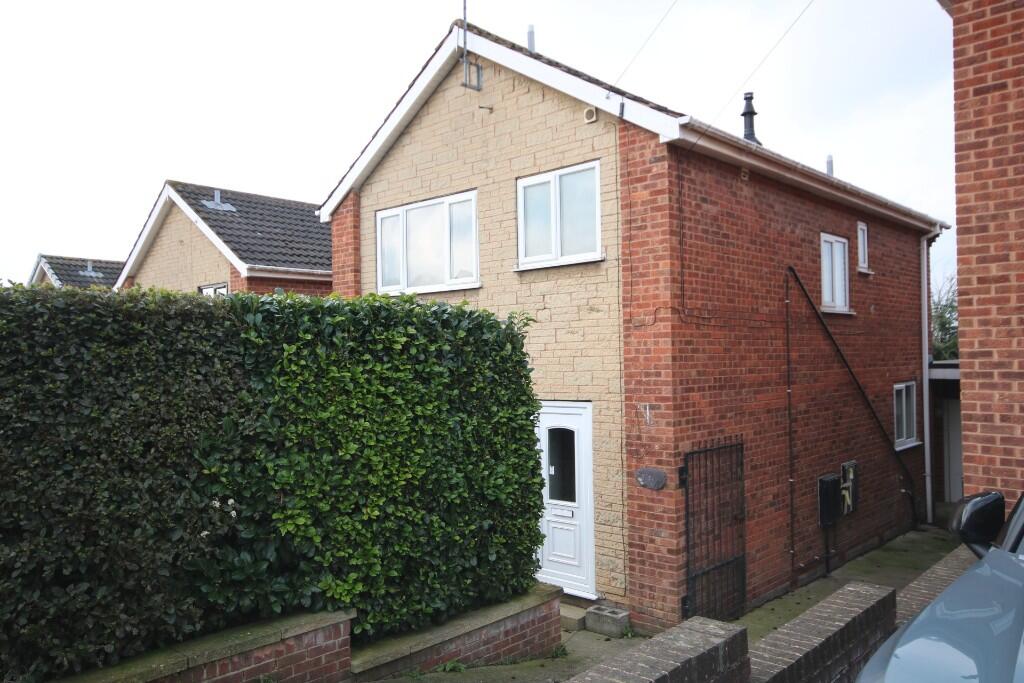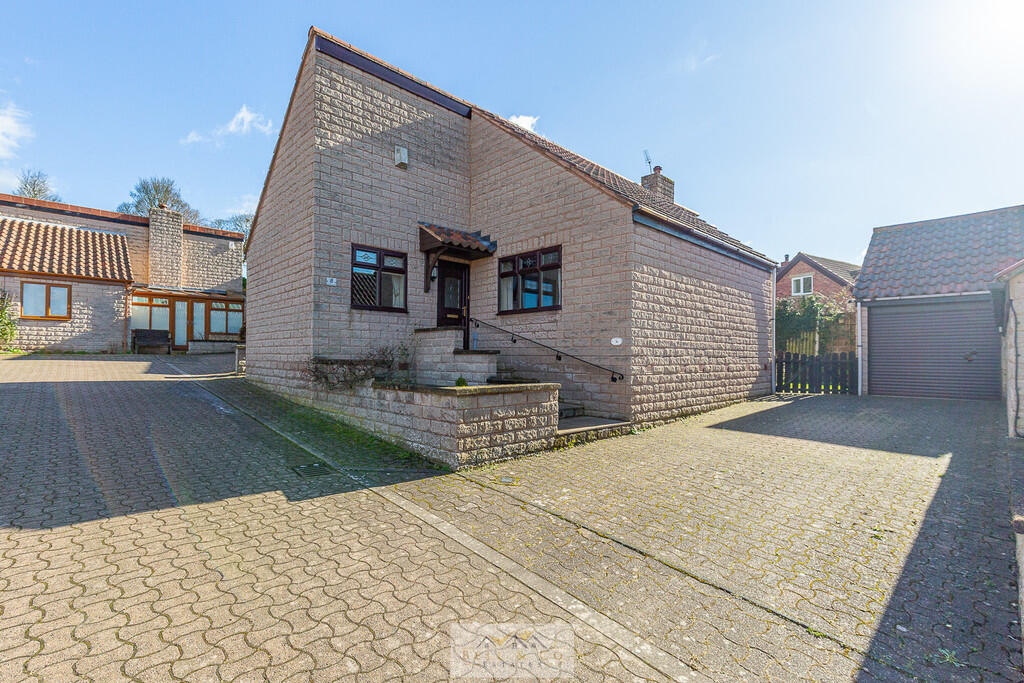ROI = 5% BMV = 19.96%
Description
KITCHEN 9' 4" x 9' 4" (2.84m x 2.84m) Having a side facing entrance door and side facing window with a range of wall and base units tiled splash backs with plumbing for washing machine space for fridge freezer, electric oven, pantry style cupboard with central heating radiator. LOUNGE/DINER 22' 2" x 17' 1" (6.76m x 5.21m) Front and side facing windows with two central heating radiators, fire surround with living flame gas fire. DINING ROOM 9' 1" x 8' 10" (2.77m x 2.69m) Side facing window with central heating radiator. INNER HALLWAY BEDROOM ONE 13' 4" x 10' 11" (4.06m x 3.33m) Rear facing window with built in wardrobes and central heating radiator. BEDROOM TWO 10' 11" x 8' 10" (3.33m x 2.69m) Rear facing window with central heating radiator. BEDROOM THREE 10' 11" x 9' 9" (3.33m x 2.97m) rear facing window with a velux style window , and central heating radiator. BEDROOM FOUR Velux window with central heating radiator. BATHROOM Fully Tiled with side facing window corner shower unit with electric shower low flush w/c and bidet, tiled flooring and chrome towel rail. LANDING With storage cupboards. W/C low flush w/c with hand basin. OUTSIDE This bungalow sits on a lovely plot with driveway ample parking for three/four cars well established gardens with plants and shrubbery, a detached garage sits to the rear with up and over door power and light, the rear is abundent with flowers and shrubbery with a pond and patio area.
Find out MoreProperty Details
- Property ID: 151338626
- Added On: 2025-01-11
- Deal Type: For Sale
- Property Price: £310,000
- Bedrooms: 4
- Bathrooms: 1.00
Amenities
- Off Road Parking
- Detatched Garage
- Dorma Style
- Village Location
- Downstairs & Upstairs w/c
- EPC Rating




