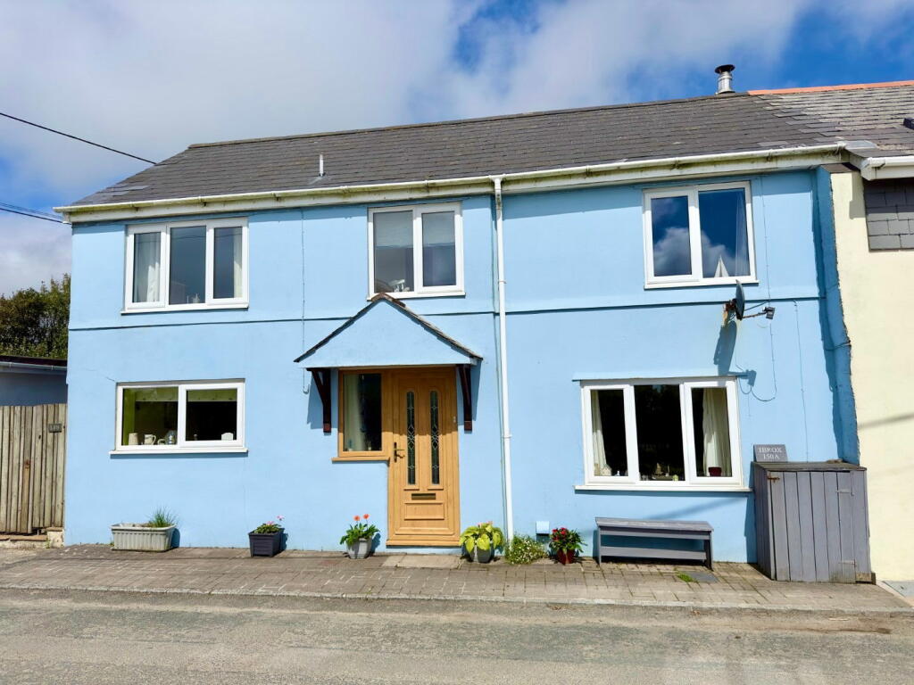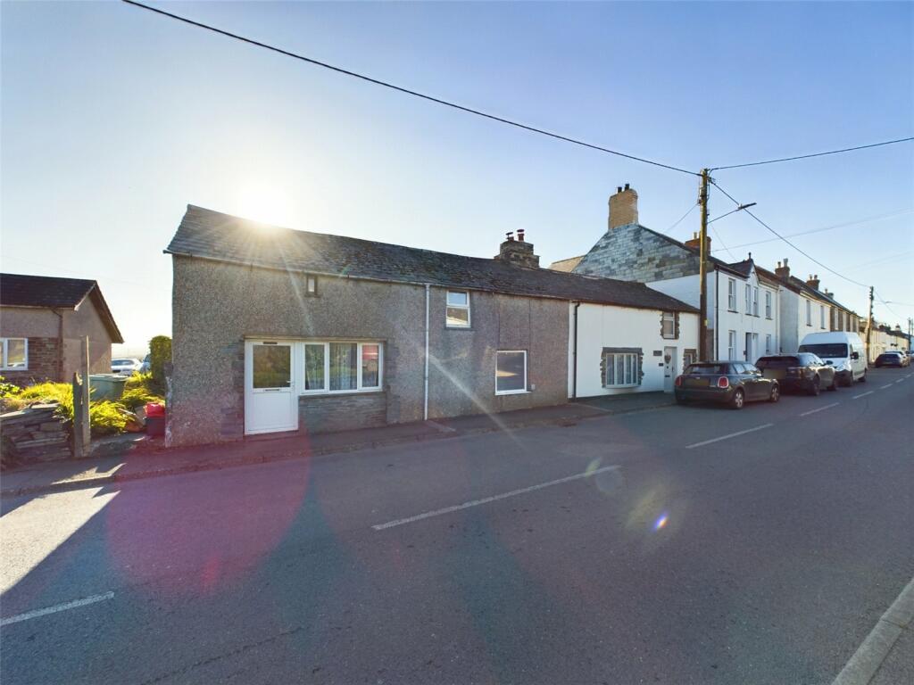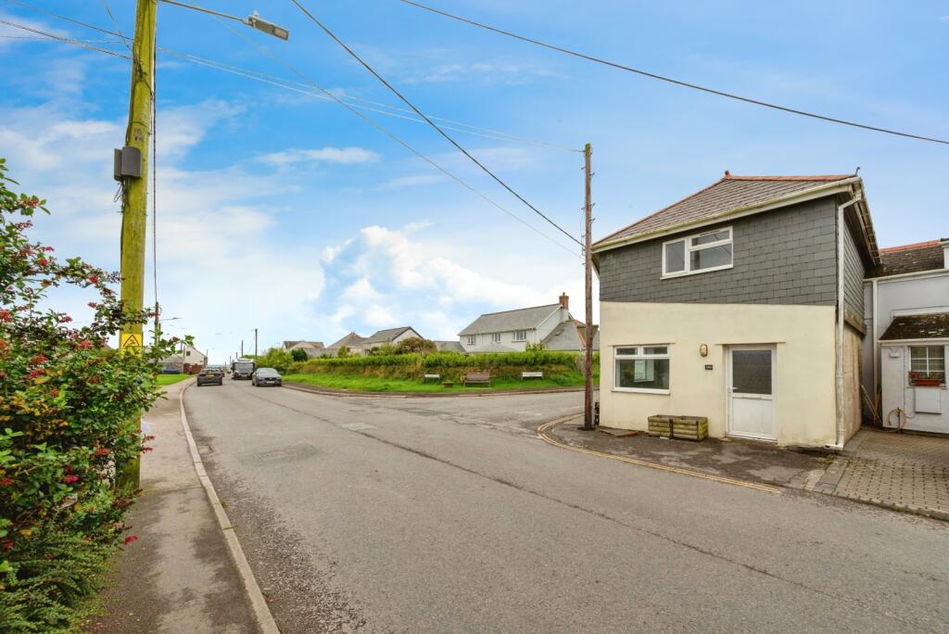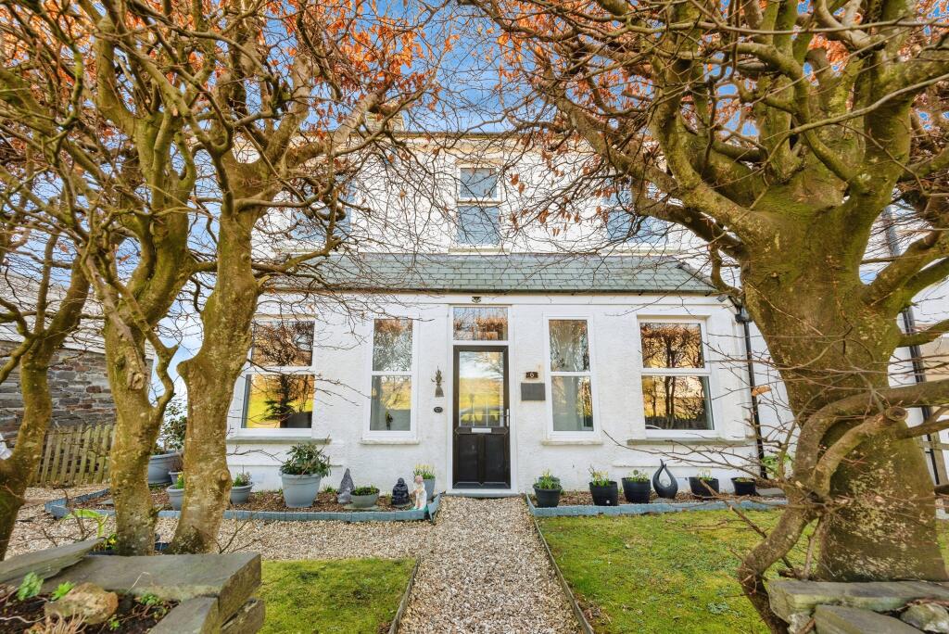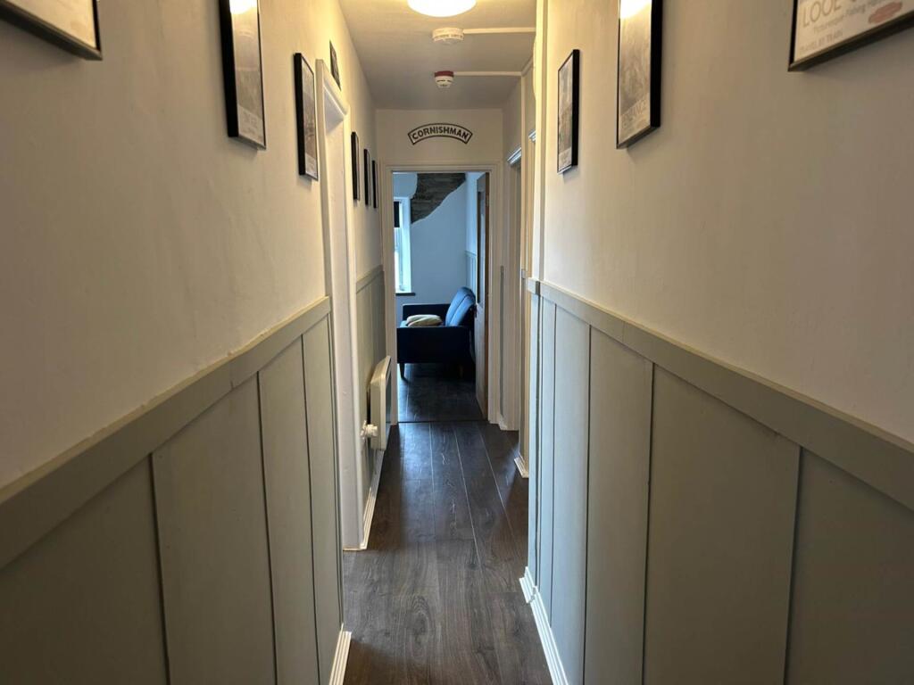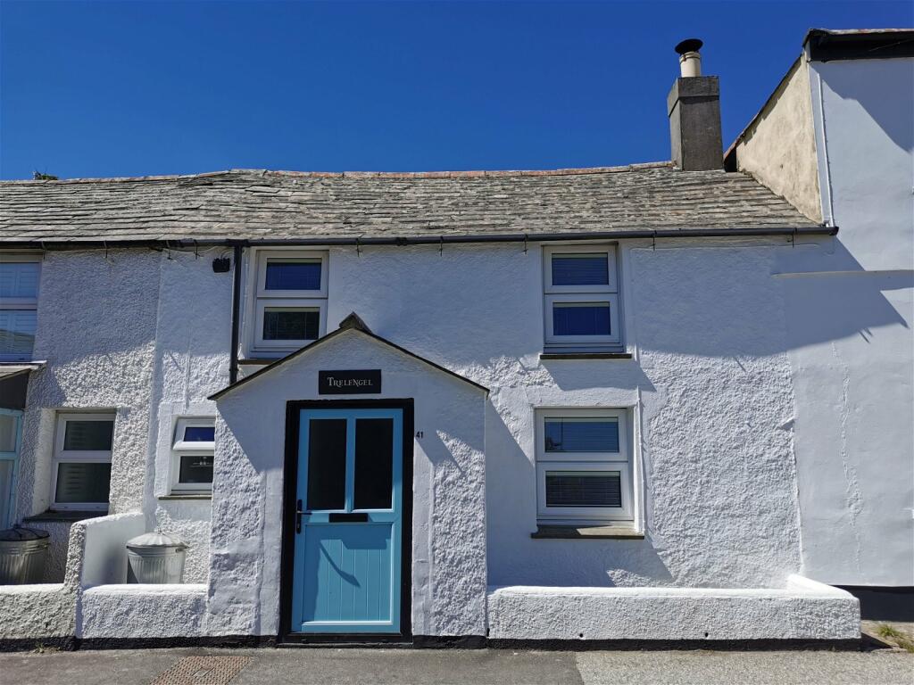ROI = 31% BMV = -8.95%
Description
150a High Street is coming to the market offering 3 bedrooms as well as an open plan kitchen/dining room, separate living room featuring a woodburner as well as the downstairs also having a utility area and w.c. The accommodation comprises with all measurements being approximate:- UPVC Double Glazed Front DoorInto Entrance HallThrough to Open Plan Kitchen/Dining Room - 4.9 m x 2.7 m approx.Modern base and wall units. Stainless steel sink. Space and plumbing for dishwasher. Freestanding oven and grill with electric hob. Upgraded electric radiator. Dining AreaWith UPVC double glazed window. Living Room - 3.7 m x 5.5 mA naturally light room with UPVC double glazed window to front. Large multifuel fireplace. T.V. point. Upgraded electric radiator. Utility Area - 2.1 m x 1.3 m approx.Double glazed UPVC window to rear. Space and plumbing for washing machine. Space and power for tumble dryer. W.C.Wash hand basin. Low level w.c. First Floor LandingUPVC double glazed window to the rear. Bedroom 1 - 2.6 m x 4.9 mA good size master bedroom with double glazed UPVC window to front framing stunning views. T.V. point. Electric radiator. Plenty of room for storage. Bedroom 2 - 2.7 m x 3.1 mDouble bedroom with UPVC double glazed window to front. Electric radiator. Plenty of room for storage. Family Bathroom - 1.3 m x 3.4 m approx.Fitted in modern bathroom suite with bath, separate shower, w.c. and wash hand basin. Storage cupboard. Extractor fan. Bedroom 3 - 3.0 m x 1.9 m approx.A single bedroom with storage cupboard. Double glazed UPVC window. Electric heater.
Find out MoreProperty Details
- Property ID: 151157285
- Added On: 2025-01-10
- Deal Type: For Sale
- Property Price: £210,000
- Bedrooms: 3
- Bathrooms: 1.00
Amenities
- Double Glazed UPVC Windows And Front Door
- On Street Parking
- Village Location
- Woodburner
- 3 Bedrooms
- Utility Room
- Electric Heating
- No Onward Chain

