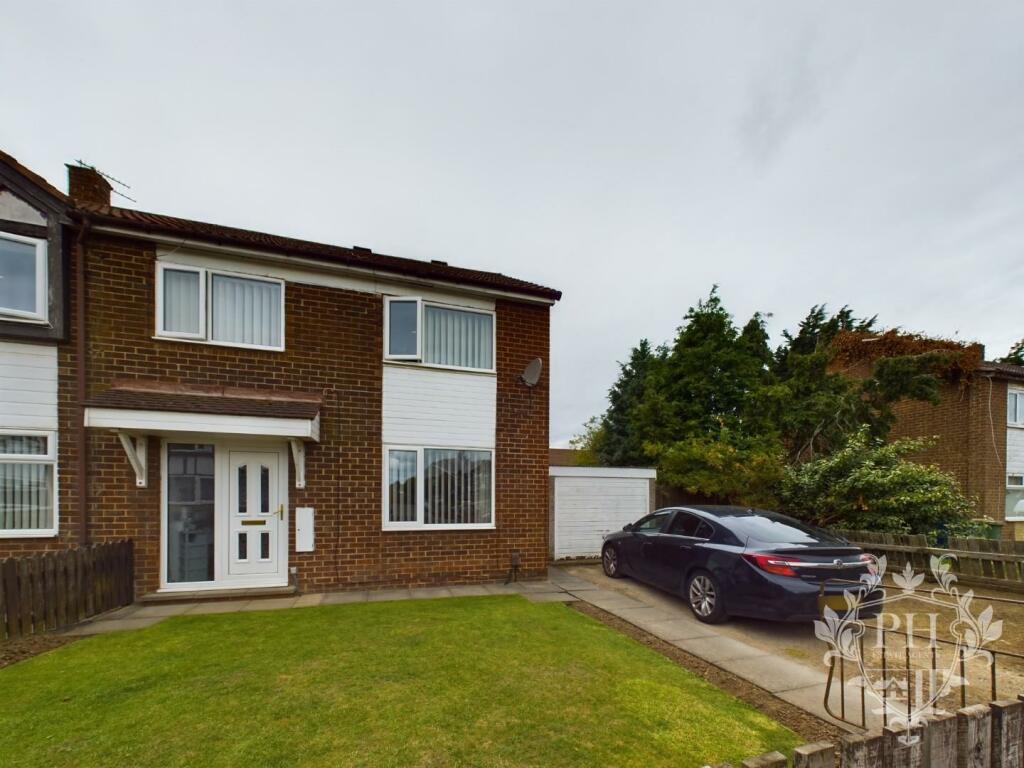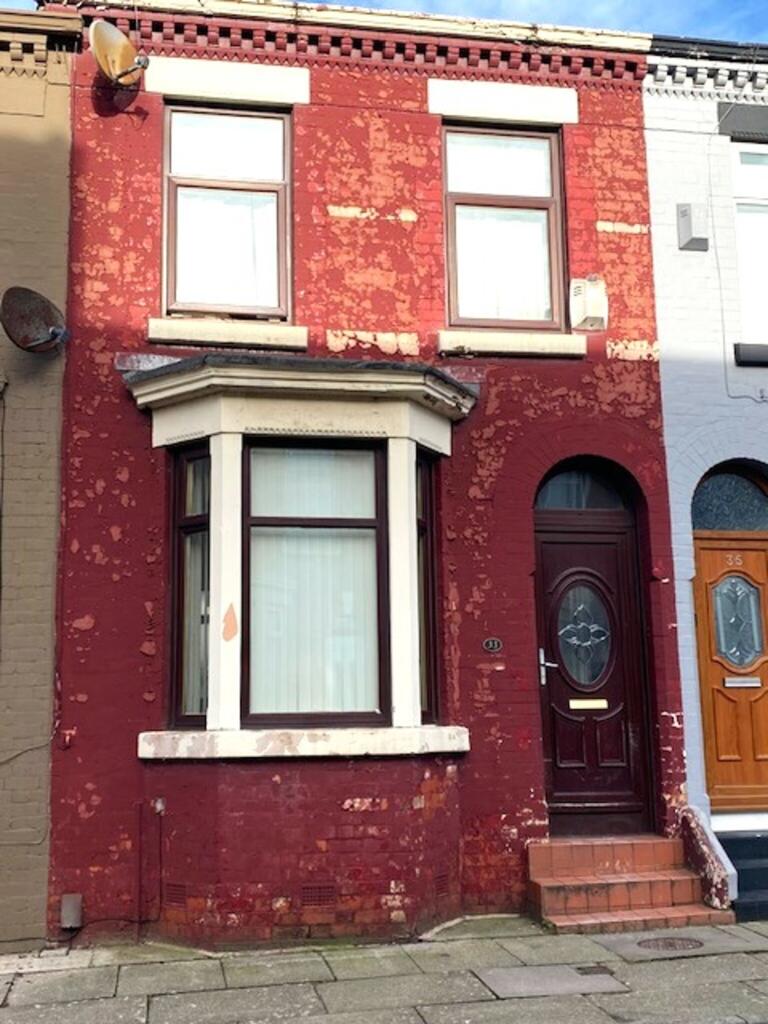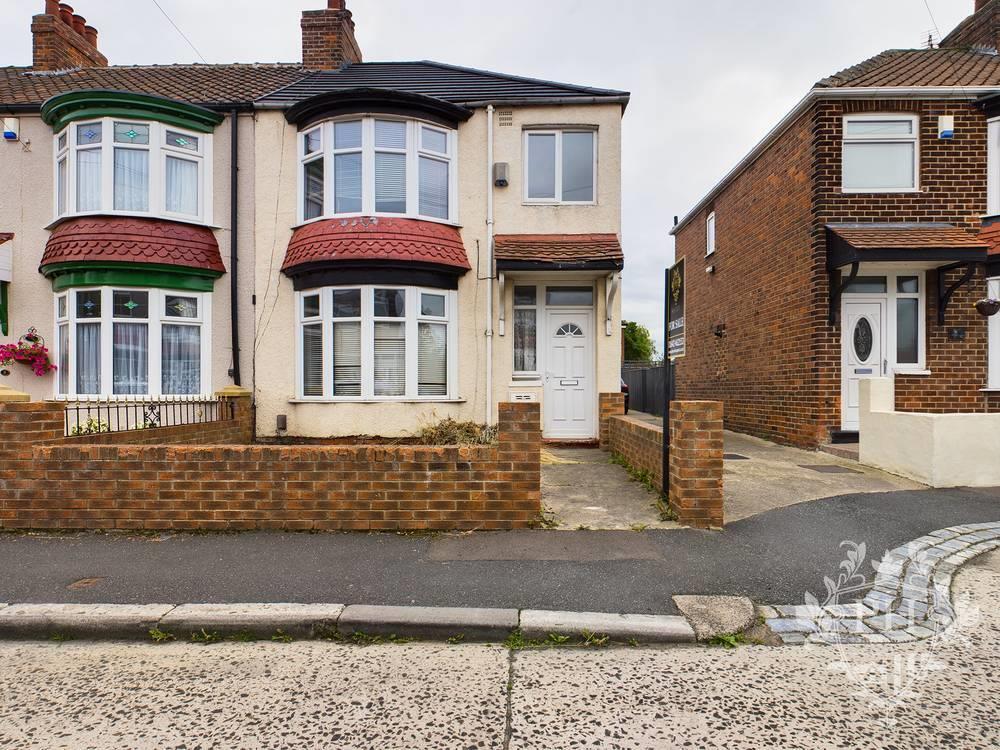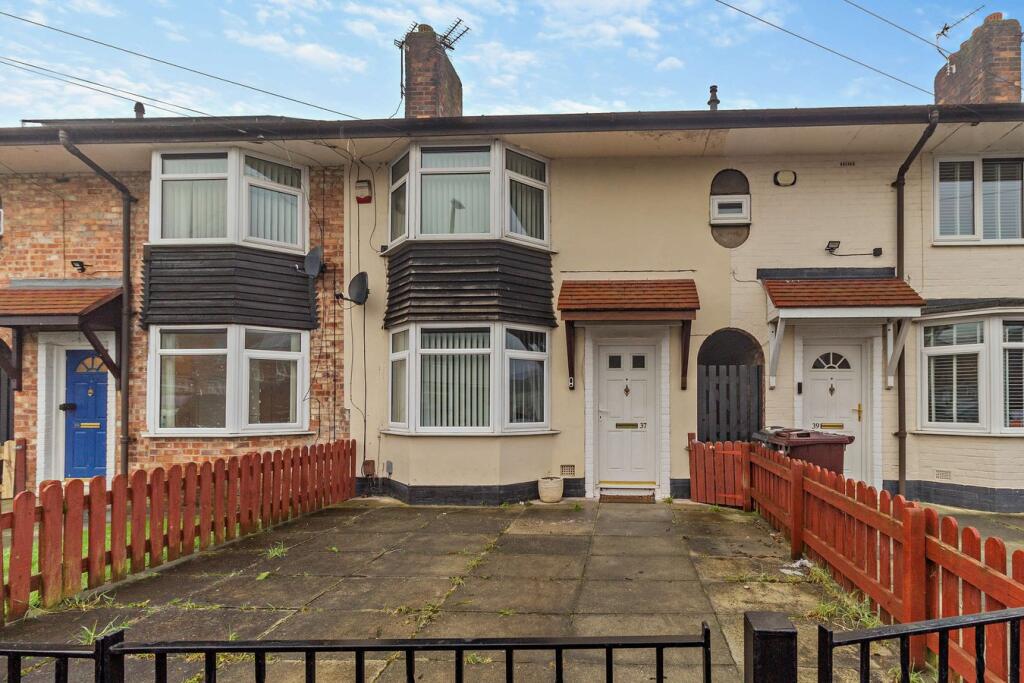ROI = 10% BMV = 27.76%
Description
This family home is ideal for first-time buyers or investors looking to expand their portfolio. Don't miss the opportunity to make this house your home, or add it to your investment portfolio. With its prime location and versatile layout, this property on Sandringham Road is a gem waiting to be discovered. Entrance Hallway - 1.40m x 1.57m (4'7 x 5'2) - Enter this family home through a uPVC door into the welcoming entrance hallway, featuring a central heating radiator and wood laminate flooring. From the hallway, you can access the inviting reception room through an internal door or ascend the staircase to the first floor. Reception Room - 4.24m x 3.73m (13'11 x 12'3) - The reception room, located at the front of the property, boasts a large double-glazed window that floods the space with natural light. Below the window, a central heating radiator ensures a cosy atmosphere. This spacious room, perfect for family gatherings, is tastefully decorated in neutral tones with a feature wall adorned with grey and silver damask print wallpaper, complemented by neutral grey paint. The wood laminate flooring adds a touch of sophistication and is easy to maintain. Kitchen Diner - 2.41m x 5.11m (7'11 x 16'9) - To the rear of the home is the kitchen diner. It features fitted wall, base, and drawer units, an integrated oven and ample space for white goods. Large double-glazed windows and French doors open to the rear garden, creating a bright and airy environment. There's also room for a dining table, ideal for family mealtimes. A convenient storage cupboard is also found in the kitchen diner. Landing - 2.49m x 1.80m (8'2 x 5'11) - Upstairs, the landing, with comfortable carpet underfoot, provides access to three bedrooms, a WC, a bathroom, and loft space, as well as an additional storage cupboard. Bedroom One - 3.76m x 2.67m (12'4 x 8'9) - Bedroom one, at the front of the home, features large double-glazed windows that allow plenty of natural light. A central heating radiator beneath the windows ensures warmth, while neutral decor and carpet underfoot create a cosy retreat. This room comfortably accommodates a king-size bed and storage furniture. Bedroom Two - 2.92m x 2.92m (9'7 x 9'7) - Bedroom two, situated at the rear, benefits from large double-glazed windows that provide abundant natural light and ventilation. This room features a modern grey carpet and a central heating radiator. Bedroom Three - 2.36m x 2.39m (7'9 x 7'10) - Bedroom three, also at the front, is the smallest of the three yet still offers ample space. It includes a front-facing window, carpeted flooring, an inbuilt storage cupboard, and a central heating radiator. Toilet - 1.68m x 0.79m (5'6 x 2'7) - The WC is equipped with a toilet and is decorated with white tiles for easy cleaning. A frosted double-glazed window to the rear and a central heating radiator complete the space. Bathroom - 1.70m x 1.45m (5'7 x 4'9) - Adjacent to the WC, the bathroom includes a white basin and bath with an overhead electric shower. It is similarly decorated with neutral white wall tiles and features a frosted window to the rear and a central heating radiator. External - Externally, the property boasts a generous rear garden, which is fence enclosed for privacy and is predominantly laid to lawn with a section of block paving, perfect for al fresco dining or summer barbecues. The front garden is also enclosed and includes a driveway leading to a detached garage, offering both convenience and additional storage. This beautifully presented home is ideal for families seeking a blend of comfort, style, and functionality.
Find out MoreProperty Details
- Property ID: 151153763
- Added On: 2024-09-14
- Deal Type: For Sale
- Property Price: £100,000
- Bedrooms: 3
- Bathrooms: 1.00
Amenities
- FIRST TIME BUYERS
- INVESTMENT OPPORTUNITY
- EPC RATING C




