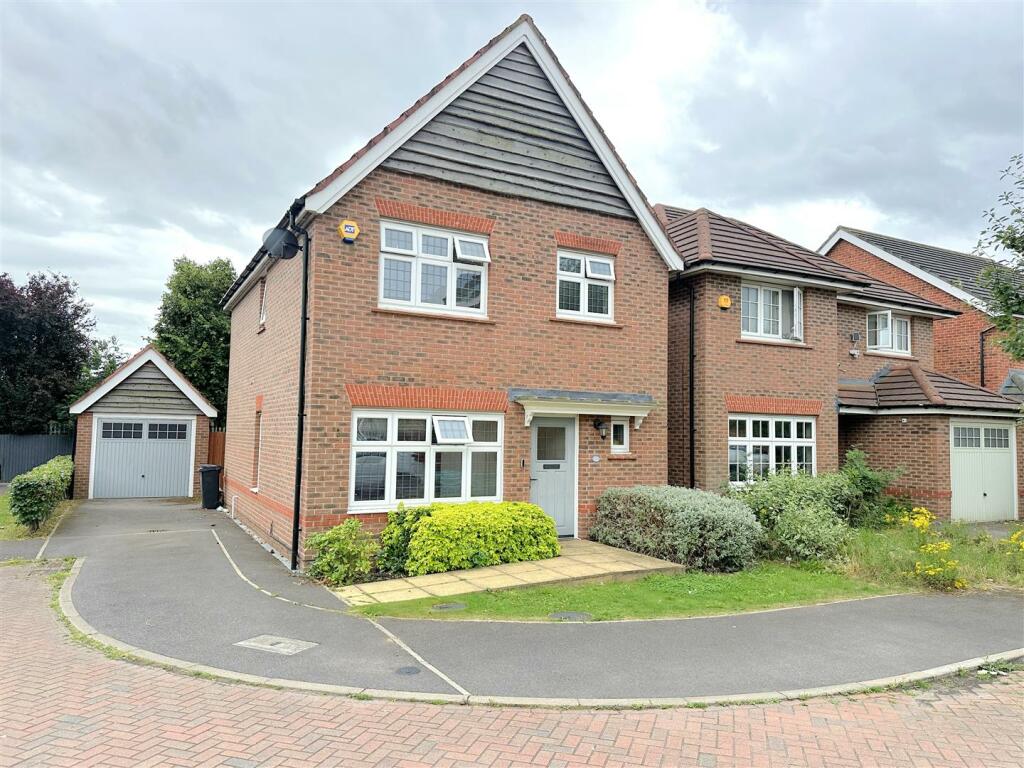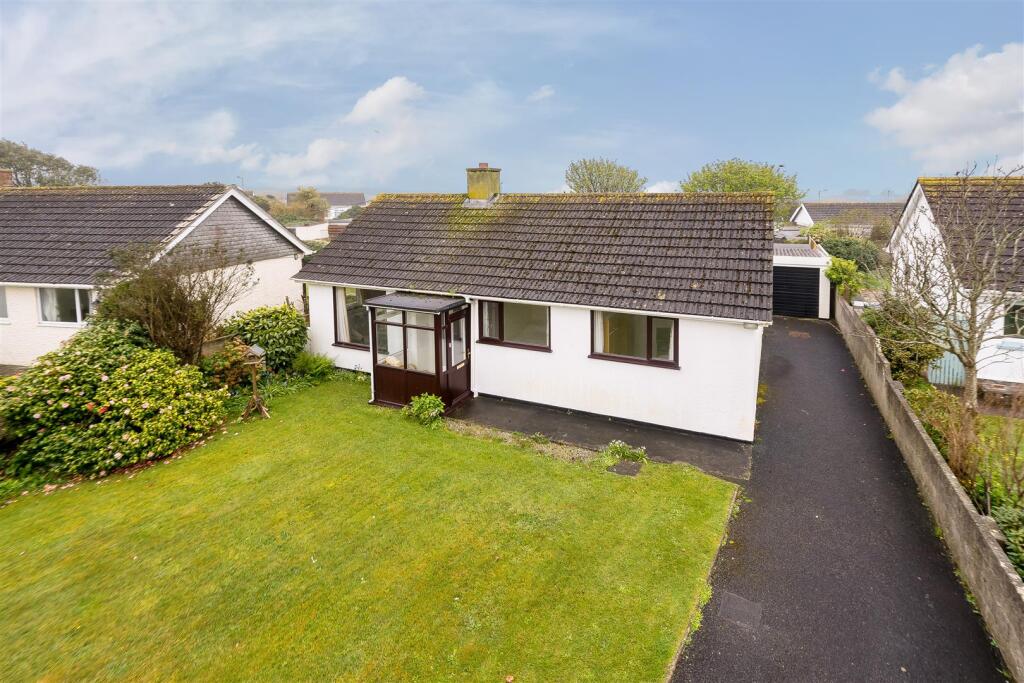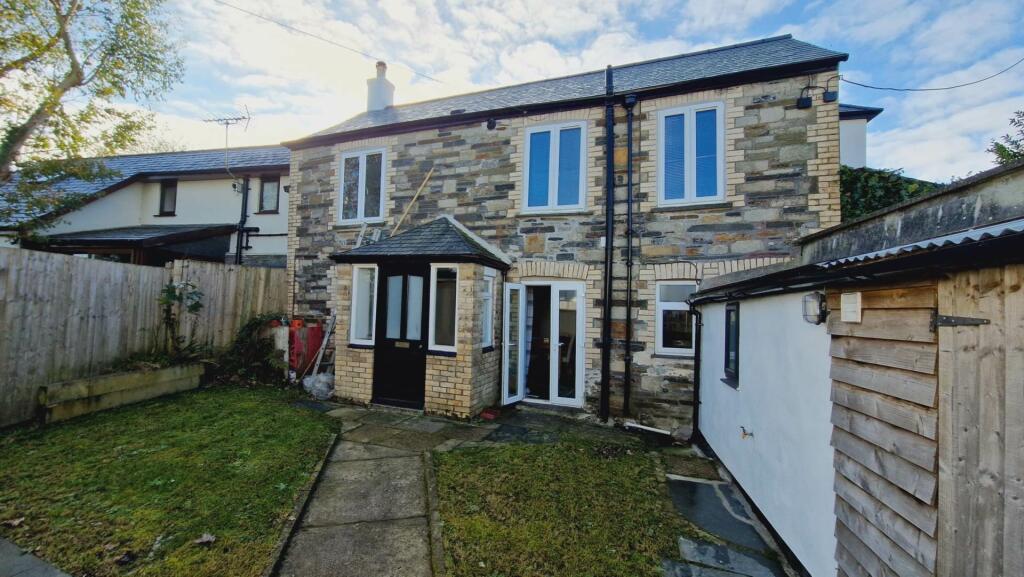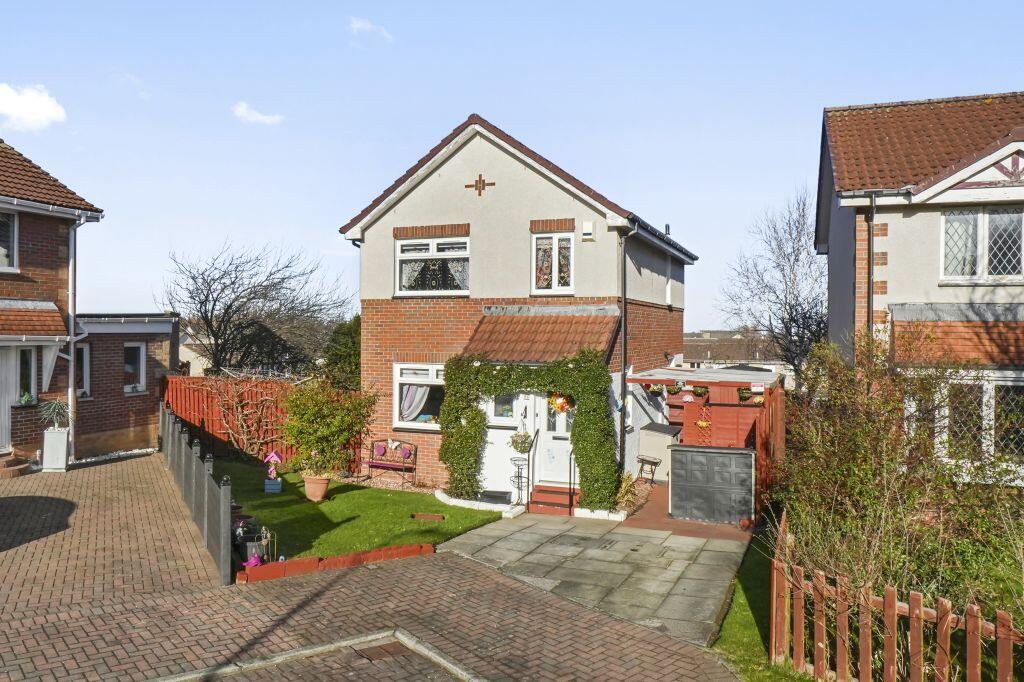ROI = 5% BMV = -19.76%
Description
Welcome to this charming detached house located in the sought after area of Hamilton on Dunnington Close. This property boasts a well-presented interior with a lounge, modern kitchen / diner, three bedrooms inc an ensuite, family bathroom and downstairs WC for added convenience. Situated in a peaceful neighbourhood, this detached house offers ample space for a family with parking available for up to three vehicles, along with a detached single garage. The property's well-maintained exterior adds to its overall appeal, making it a delightful place to call home. With its prime location and desirable features, this property on Dunnington Close is sure to capture the hearts of those looking for a comfortable and stylish living space in Hamilton. Don't miss out on the opportunity to make this lovely house your new home! Contact Seths for viewing arrangements Ground Floor - Entrance Hallway - Laminate flooring, radiator, understairs storage cupboard, staircase to first floor Lounge - 4.68 x 3.50 (15'4" x 11'5") - Carpeted, radiator, x2 uPVC double glazed windows Kitchen / Diner - 5.62 x 3.97 (18'5" x 13'0") - Featuring a contemporary range of fitted wall and base units with work surfaces over incorporating a sink and drainer with mixer tap, 4 ring gas hob with extractor hood, built-in oven / grill, integrated microwave, integrated dishwasher, integrated fridge / freezer, plumbing for washing machine, tiled flooring, space for dining table, uPVC French doors leading to rear garden, uPVC double glazed window Downstairs Wc - WC, wash hand basin with mixer tap and splashback tiles, tiled flooring, radiator, extractor fan, uPVC double glazed window First Floor - Bedroom 1 - 3.60 x 3.40 (11'9" x 11'1") - Carpeted, radiator, fitted wardrobes, uPVC double glazed window, ensuite Ensuite - WC, wash hand basin with mixer tap and vanity units, shower cubicle, tiled flooring, tiled walls, uPVC double glazed window Bedroom 2 - 3.47 x 3.35 (11'4" x 10'11") - Carpeted, radiator, uPVC double glazed window Bedroom 3 - 3.30 x 2.18 (10'9" x 7'1") - Carpeted, radiator, uPVC double glazed window Bathroom - WC, wash hand basin with mixer tap, bathtub with mixer tap and shower overhead, tiled flooring, partly tiled walls, towel radiator, uPVC double glazed window Outside - To the front of the property is a driveway with off road parking for 3 cars. There is also a single, detached garage with an up and over door. To the rear of the property is a low maintenance garden mainly laid to lawn with wooden fence surrounds and a slabbed patio area ideal for outdoor dining. Additional Info - Tenure: Freehold EPC rating: B Council Tax Band: D (Leicester City Council) Council Tax Rate: £2,292.51 Mains Gas: Yes Mains Electricity: Yes Mains Water: Yes Mains Drainage: Yes Broadband availability: Ultrafast Full Fibre Broadband Please note there is a maintenance fee of £200 per annum
Find out MoreProperty Details
- Property ID: 151120583
- Added On: 2024-09-14
- Deal Type: For Sale
- Property Price: £345,000
- Bedrooms: 3
- Bathrooms: 1.00
Amenities
- Freehold
- Sought after location
- Detached House
- Well presented throughout
- Popular location close to local amenities and schools
- Modern kitchen / diner
- Lounge
- Three bedrooms including an ensuite
- Family bathroom
- Low maintenance rear garden




