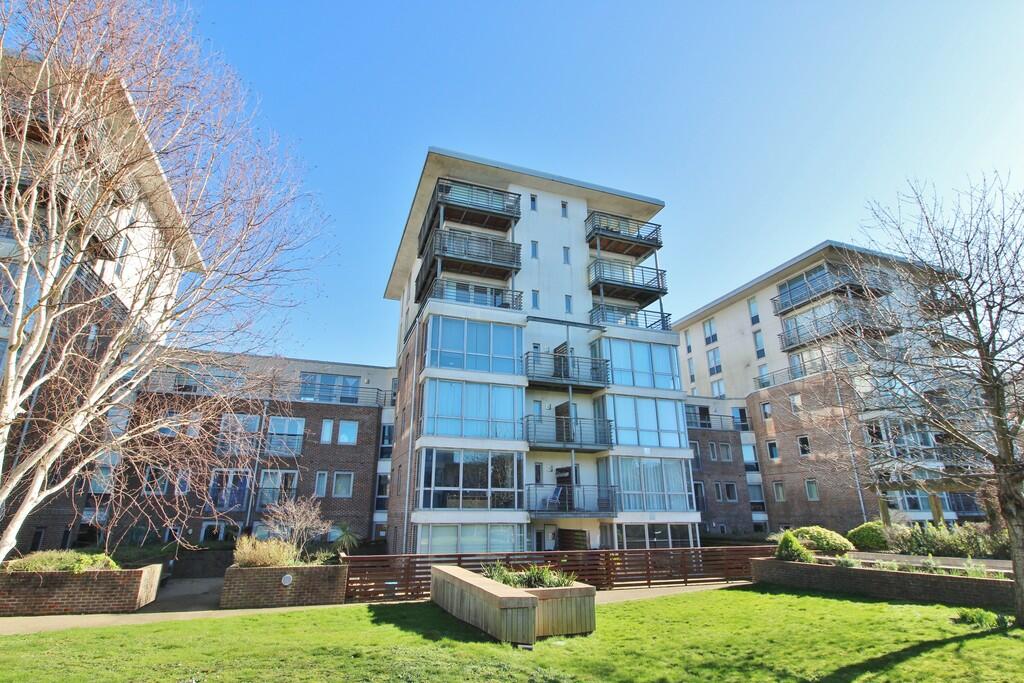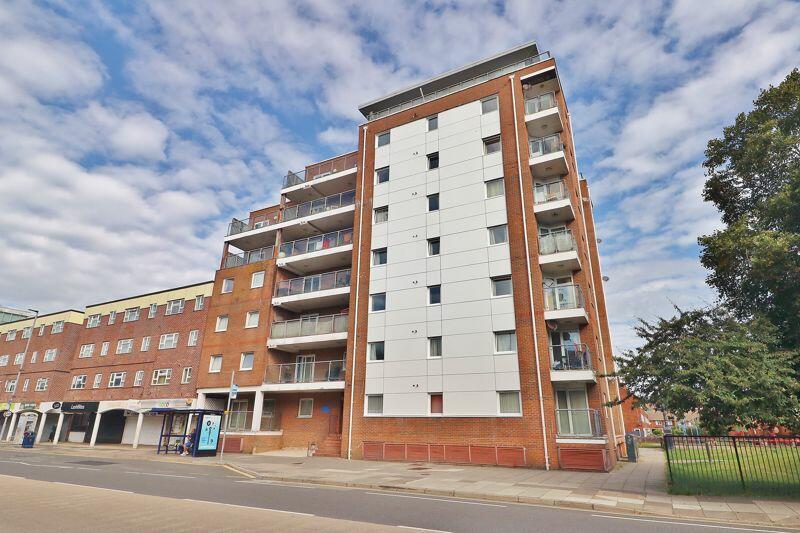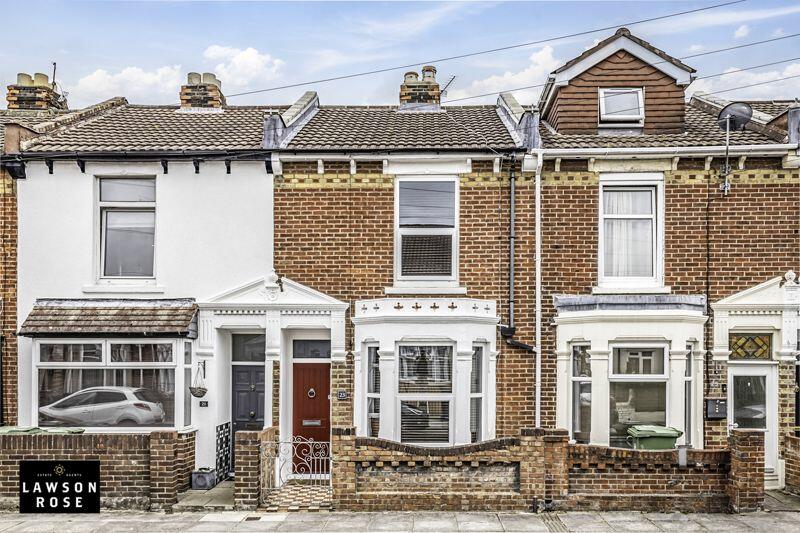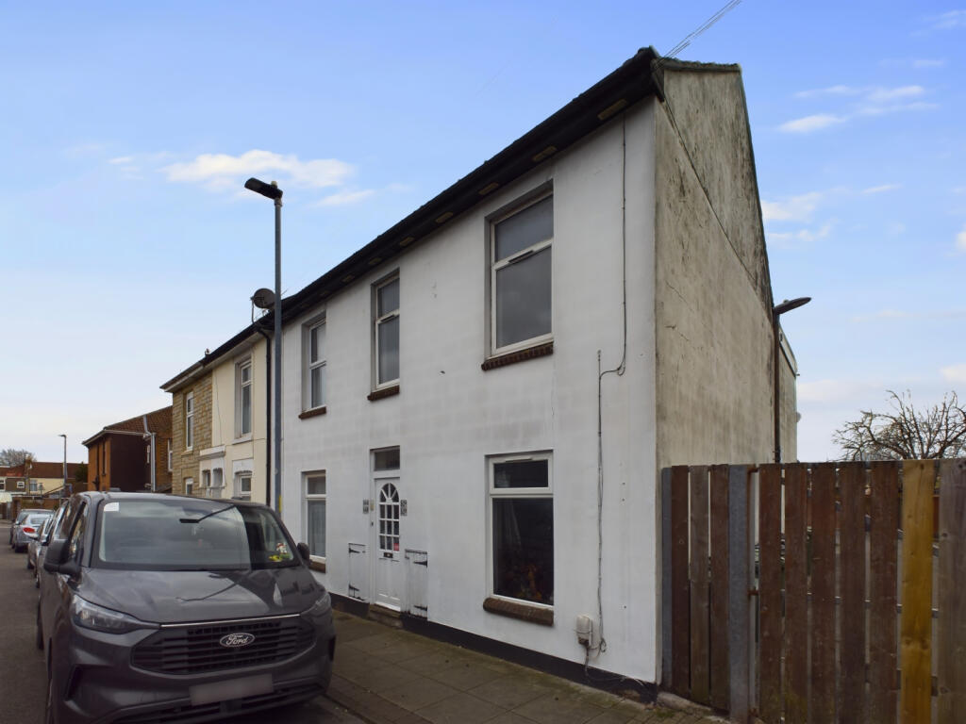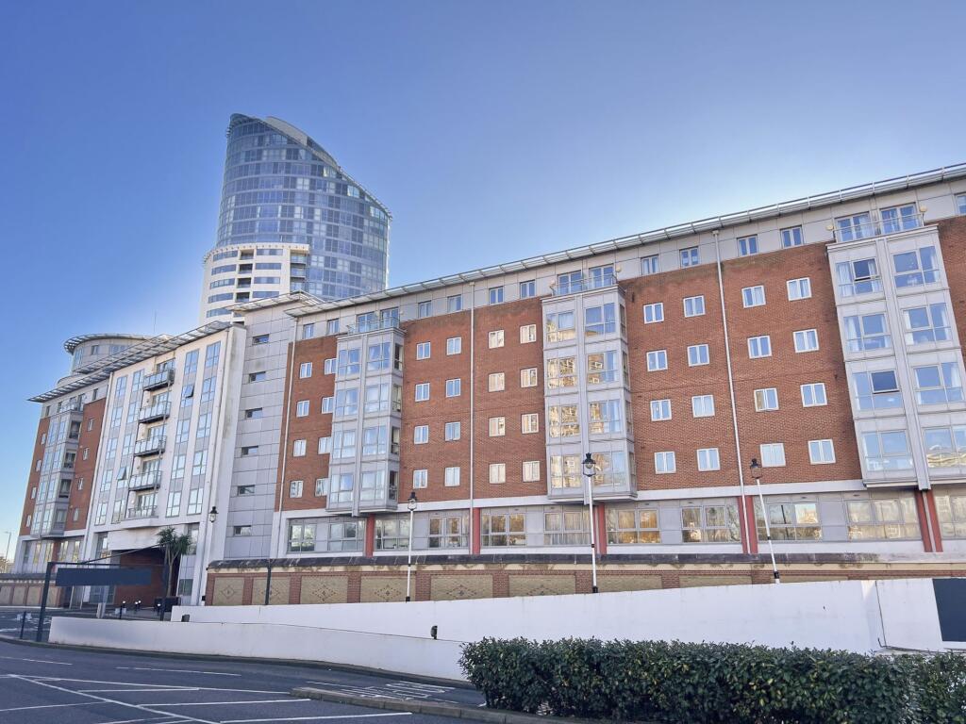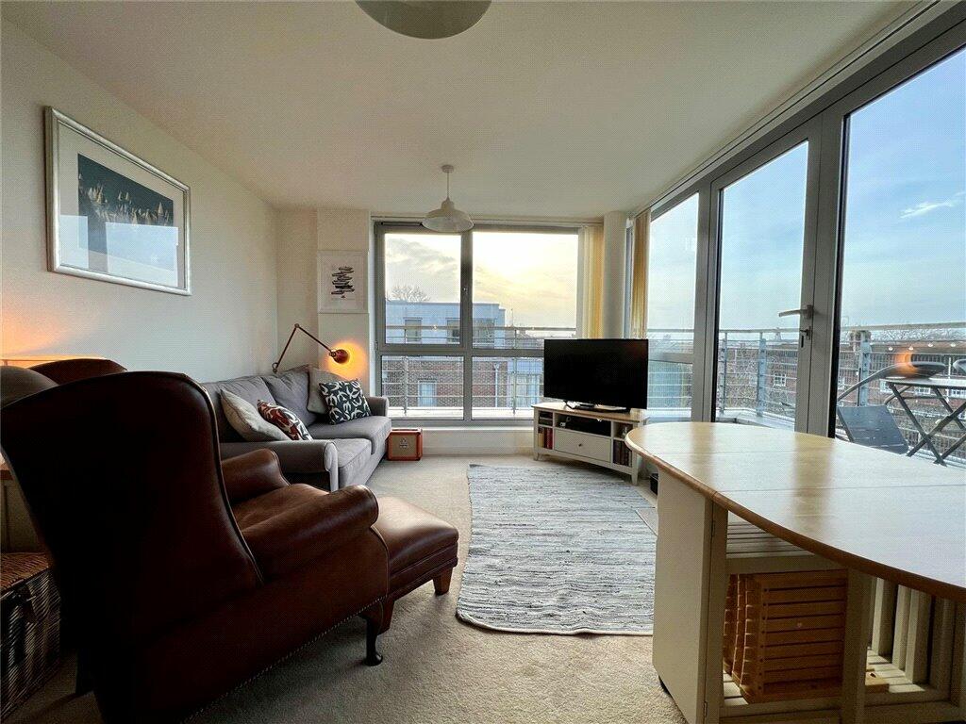ROI = 10% BMV = 12.87%
Description
** CASH BUYERS ONLY ** STUNNING TWO BEDROOM APARTMENT WITH ALLOCATED PARKING! An opportunity to purchase an apartment in the popular Admiralty Quarter Development. This well presented two bedroom apartment is situated on the fourth floor of Mermaid House with a westerly aspect Juliet balcony and views over the lovely communal gardens. Internally, the property offers two generous bedrooms with en-suite to master, modern fitted bathroom and open plan lounge/diner with modern fitted kitchen to finish. The communal areas include landscaped communal gardens, 24hr concierge service, lift and stairs to all floors and secure underground parking. The apartment is conveniently placed within a short walk of Gunwharf Quays, the University and Portsmouth Harbour train station. We highly recommend a viewing so please call the Southsea office to arrange this. COMMUNAL ENTRANCE Security entry system, door to: COMMUNAL HALLWAY Lift and stairs to all floors, apartment 27 located on the fourth floor, entrance door to: HALLWAY Security intercom phone system, electric radiator, laminate flooring throughout, storage cupboard housing hot water cylinder and consumer unit. BEDROOM ONE 14' 8" at widest point x 9' 2" (4.49m x 2.80m) Double glazed window to rear elevation, wall mounted electric radiator, built-in wardrobe, laminate flooring, door to:- ENSUITE 5' 4" x 3' 10" (1.627m x 1.185m) Shower cubicle with thermostatic shower mixer, wall mounted basin with mixer tap, WC with concealed cistern, tiled to principal areas and vinyl flooring, built-in shelving, heated towel rail, extractor fan. BEDROOM TWO 14' 4" at widest point x 8' 5" (4.38m x 2.59m) Double glazed window to rear elevation, wall mounted electric radiator, laminate flooring. BATHROOM 6' 9" x 5' 6" (2.08m x 1.69m) Panel enclosed bath with thermostatic tap/shower mixer, glass shower screen, wall mounted basin, WC with concealed cistern, built-in shelving, fitted mirror, tiled to principal areas and vinyl flooring, heated towel rail, extractor fan. LIVING ROOM / KITCHEN 22' 8" x 11' 3" (6.92m x 3.44m) LIVING ROOM AREA Double glazed window to rear elevation, double glazed doors to Juliet balcony, wall mounted electric radiator, laminate flooring. KITCHEN AREA Modern fitted kitchen comprising a range of wall and base level units incorporating roll top work surfaces with matching upstands, one and a half stainless steel sink and drainer unit with mixer tap, built-in halogen hob with extractor hood over and glass splashback, built-in oven, space and plumbing for washing machine, space for fridge-freezer, laminate flooring. PARKING One allocated space located within secure gated area beneath building. COMMUNAL GARDENS Beautiful feature landscaped gardens for use of residents only, comprising lawn areas, seating and feature water fountains. Gardens can be accessed from the second floor of the communal hall. AGENTS NOTES: COUNCIL TAX Band D.
Find out MoreProperty Details
- Property ID: 151094894
- Added On: 2024-10-07
- Deal Type: For Sale
- Property Price: £240,000
- Bedrooms: 2
- Bathrooms: 1.00
Amenities
- Cash Buyers Only
- Two Bedroom Apartment
- No Forward Chain
- Off Road Parking
- 24 Concierge Service
- Central Location
- Modern Fitted Kitchen
- En-suite
- Landscaped Communal Gardens
- EPC Rating: B

