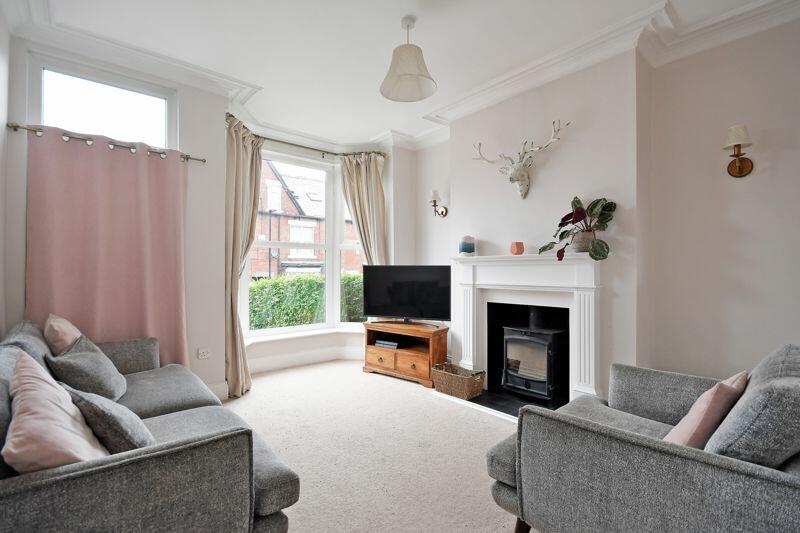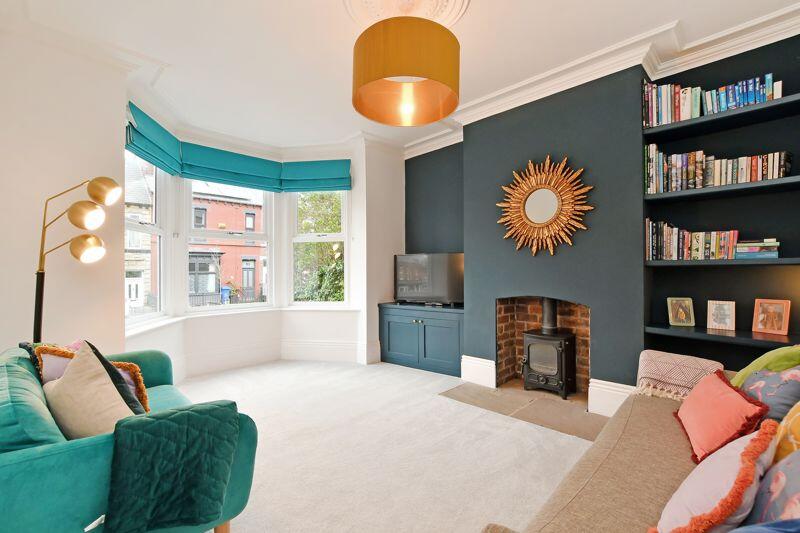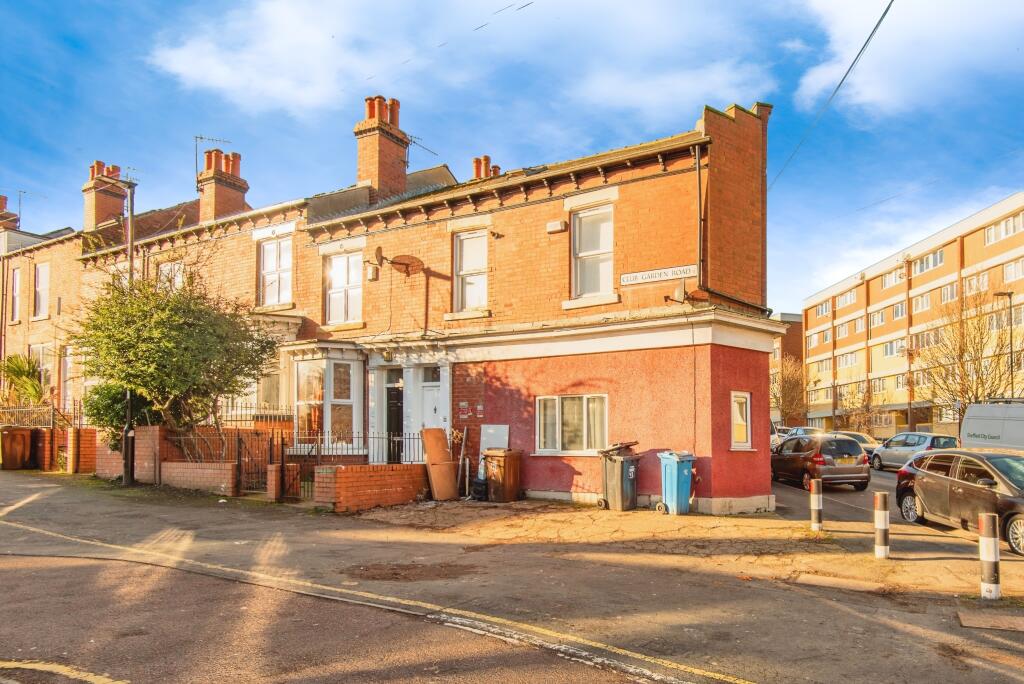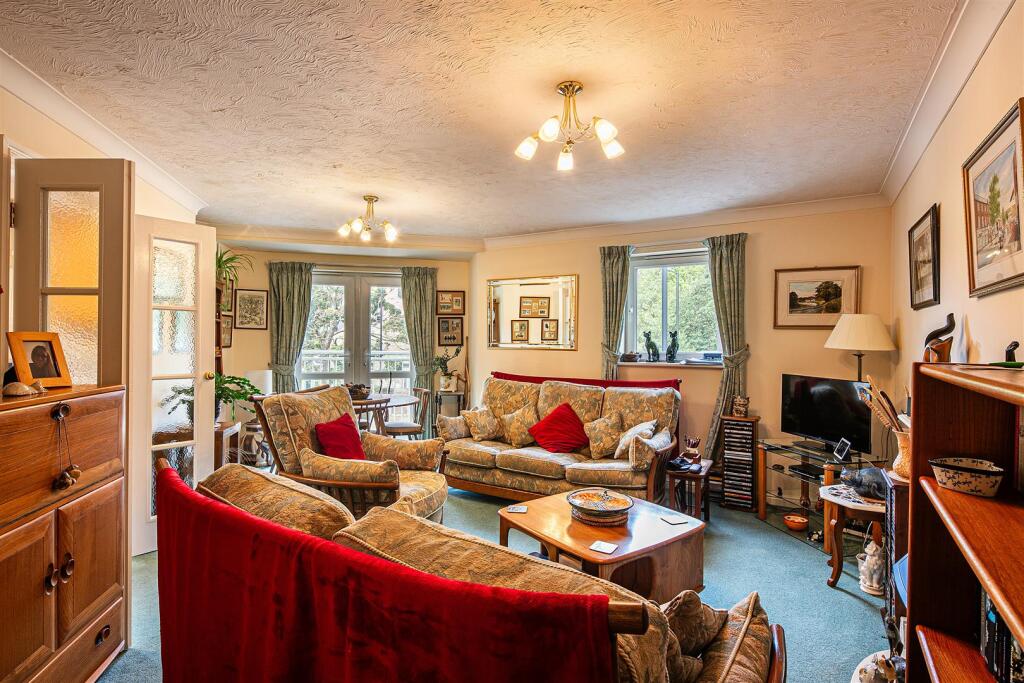ROI = 7% BMV = 18.11%
Description
Offers in the Region of £275,000 Located in sought after Sharrow Vale, within walking distance of Ecclesall Road is an elevated 3 bedroom, stylishly presented mid terraced family home. Beautifully arranged over 3 levels incorporating modern kitchen and bathroom, log burning stove and attractive, landscaped rear garden. Steps rise to an elevated entrance opening into the attractive lounge, presented in neutral tones and carpet, complemented by decorative coving and log burning stove upon a tiled heath with wooden surround. The open plan dining kitchen offers flexible living, benefiting from a pleasant garden aspect and access to the cellar. The kitchen is fitted with traditional white wooden wall and base units, wooden effect worktops and tiled splash backs. Integrated appliances include a double oven, 4 ring gas hob and extractor with space and plumbing for further freestanding appliances. The first floor comprises of 2 bedrooms, the front facing double housing a walk-in closet, both presented in modern tones, neutral carpets and stripped wooden doors. The partially tiled bathroom is equipped with 3-piece white suite including overhead shower and vanity unit. Stairs rise to create a third double bedroom, featuring rear facing Velux window allowing a stream of natural light and ample storage to the eaves. Externally is a raised forecourt laid with great slate creating a great first impression. Accessed through a communal passageway is a renovated rear garden, raised, finished with artificial grass, enclosed by fencing and enhanced with mature attractive planting, plus separate brick-built outhouse. A popular road in the sought-after and fashionable Sharrow Vale, close to a variety of independent shops, cafes, pubs and restaurants, local schools, recreational facilities, public transport and access to the city centre, train station, hospitals, universities, and the Peak District. Freehold Council Tax Band B
Find out MoreProperty Details
- Property ID: 151094885
- Added On: 2024-09-26
- Deal Type: For Sale
- Property Price: £275,000
- Bedrooms: 3
- Bathrooms: 1.00
Amenities
- Elevated Mid Terraced House
- Located in Sought After Sharrow Vale
- 3 Stylishly Presented Bedrooms
- Attractive Lounge with Log Burning Stove
- Modern Bathroom
- Arranged Over 3 Levels
- Great Transport Links & Local Amenities
- Landscaped Rear Garden with Outhouse
- Freehold
- Council Tax Band B. EPC Rating D




