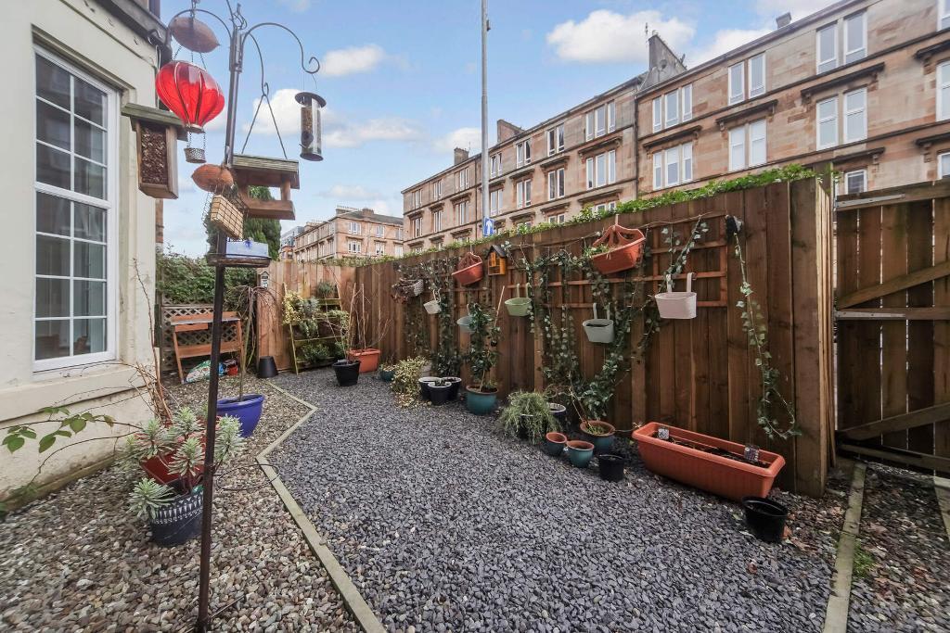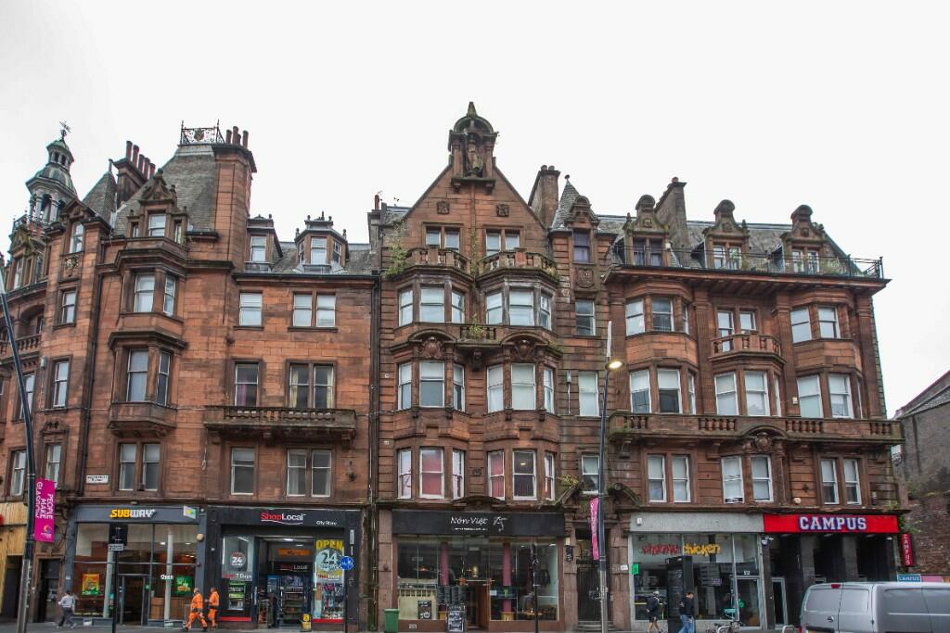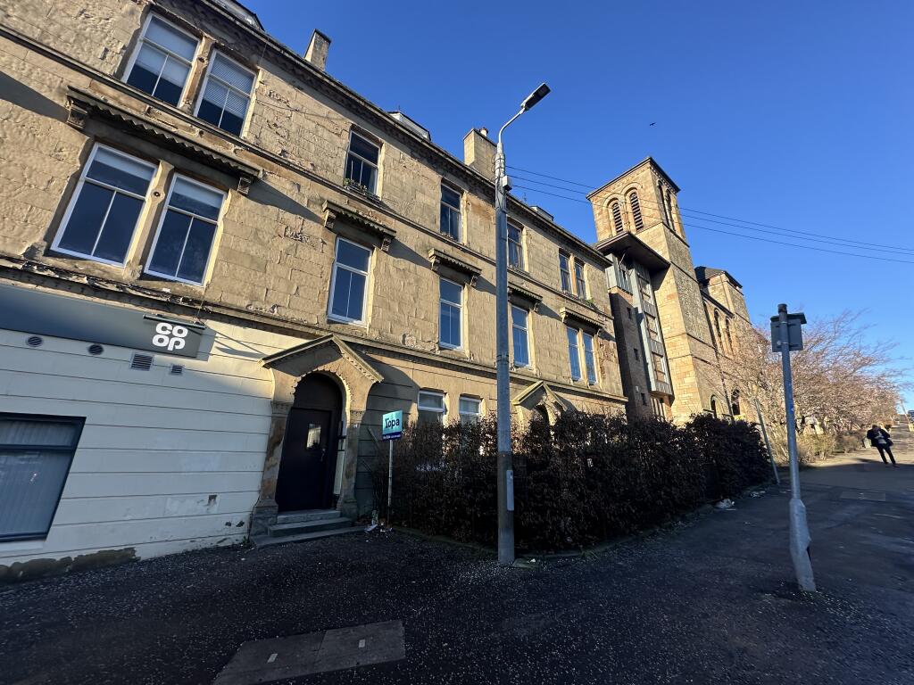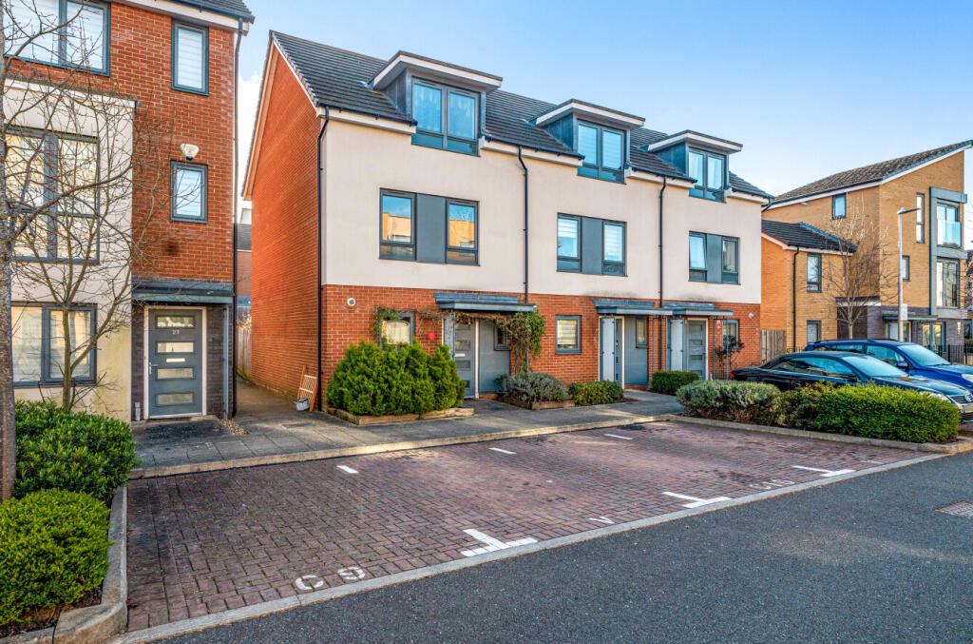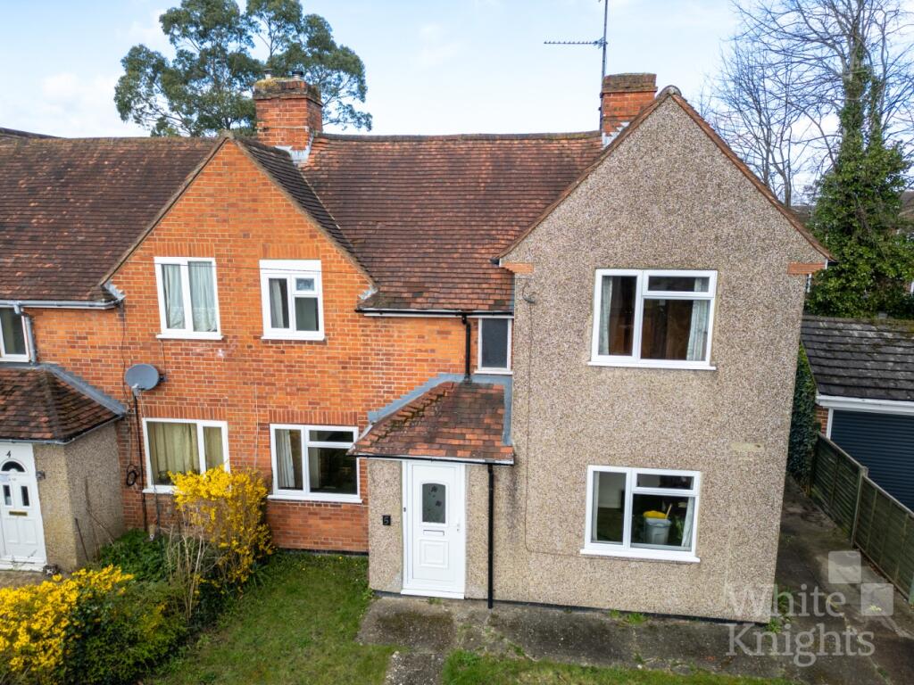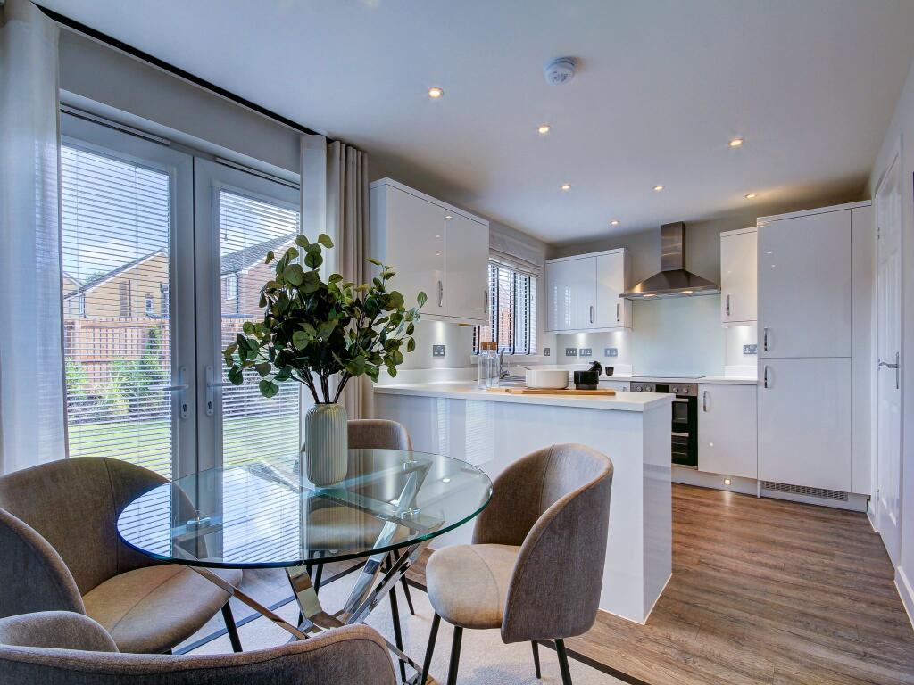ROI = 10% BMV = 6.14%
Description
The Thurso is a four-bedroom detached family home that offers all the benefits of a new-build property. Designed for spacious and flexible living, the accommodation features a lounge to the front with a bright triple window, separate dining room or playroom/office, open-plan kitchen/dining area with direct access to the rear garden and a downstairs cloakroom. A large landing with a window provides light, bedroom one has an en suite, there are three further bedrooms and a family bathroom.Additional Information<ul><li>Tenure: Heritable</li><li>Council tax band: Not made available by local authority until post-occupation</li></ul> Room Dimensions Ground Floor <ul><li>Kitchen/Dining room - 7.45 x 3.0 metre</li><li>Lounge - 4.56 x 3.5 metre</li><li>Family room - 2.64 x 2.4 metre</li></ul>First Floor <ul><li>Bedroom 1 - 3.87 x 3.46 metre</li><li>Bedroom 2 - 3.72 x 2.63 metre</li><li>Bedroom 3 - 2.67 x 2.62 metre</li><li>Bedroom 4 - 2.66 x 2.63 metre</li></ul>
Find out MoreProperty Details
- Property ID: 151084715
- Added On: 2024-09-14
- Deal Type: For Sale
- Property Price: £355,995
- Bedrooms: 4
- Bathrooms: 1.00
Amenities
- Self-cleaning solar roof panels (where applicable)
- Privately allocated parking or driveway (plot specific)
- Front aspect lounge with bright triple window
- Open plan kitchen/dining/family room with French doors
- Separate family/dining room to front of house
- Practical storage cupboards to ground and first floors
- Cloakroom conveniently accessed off kitchen/dining space
- Large upper landing with window providing light
- En suite shower room to bedroom 1


