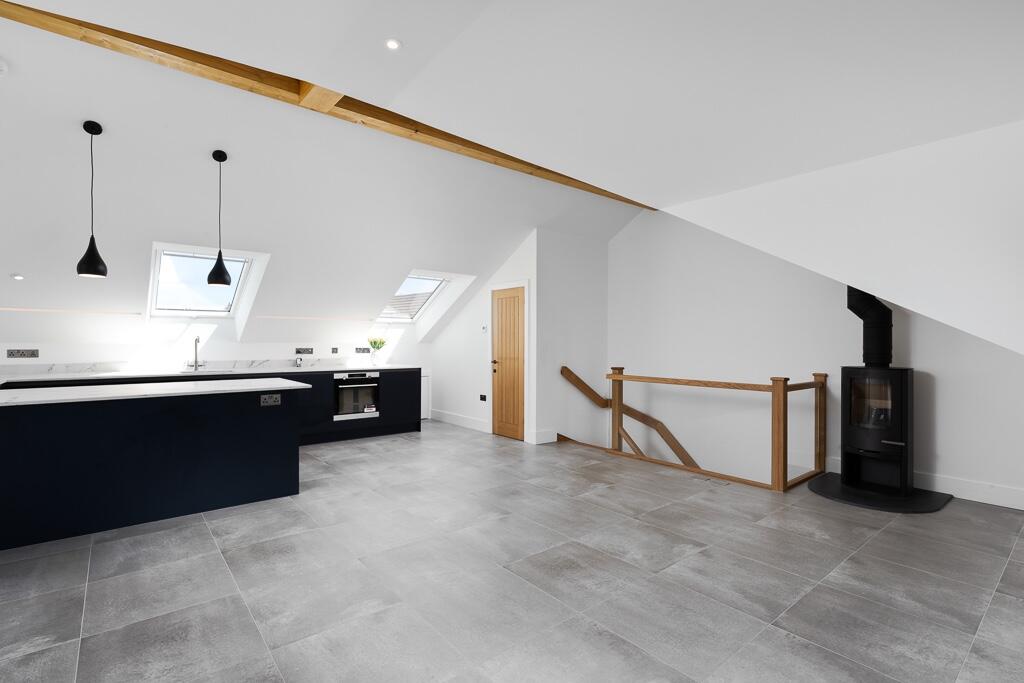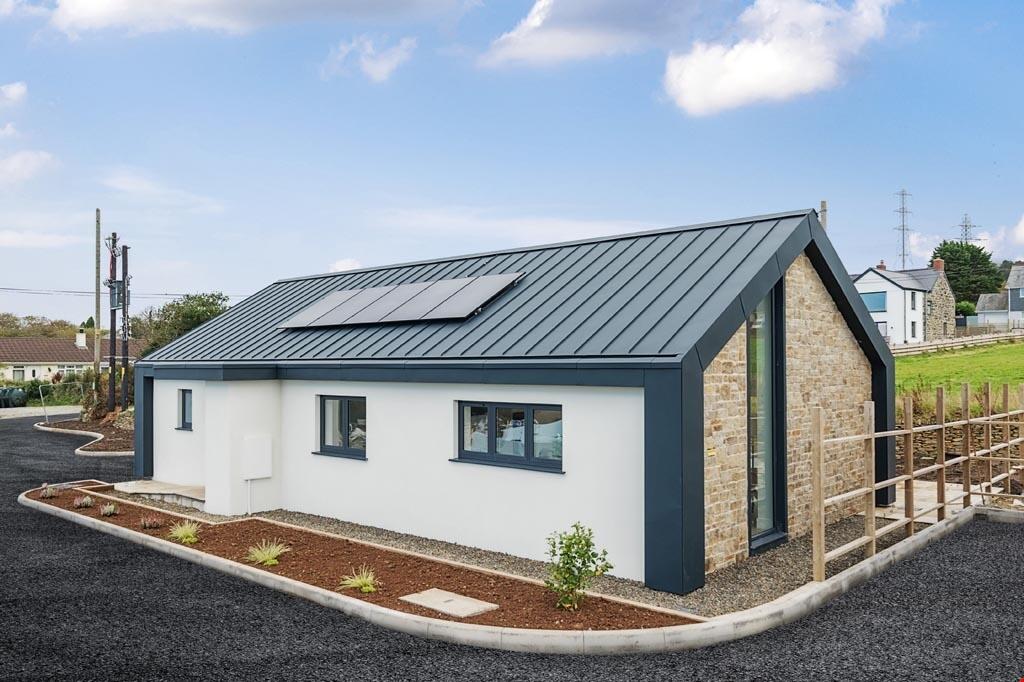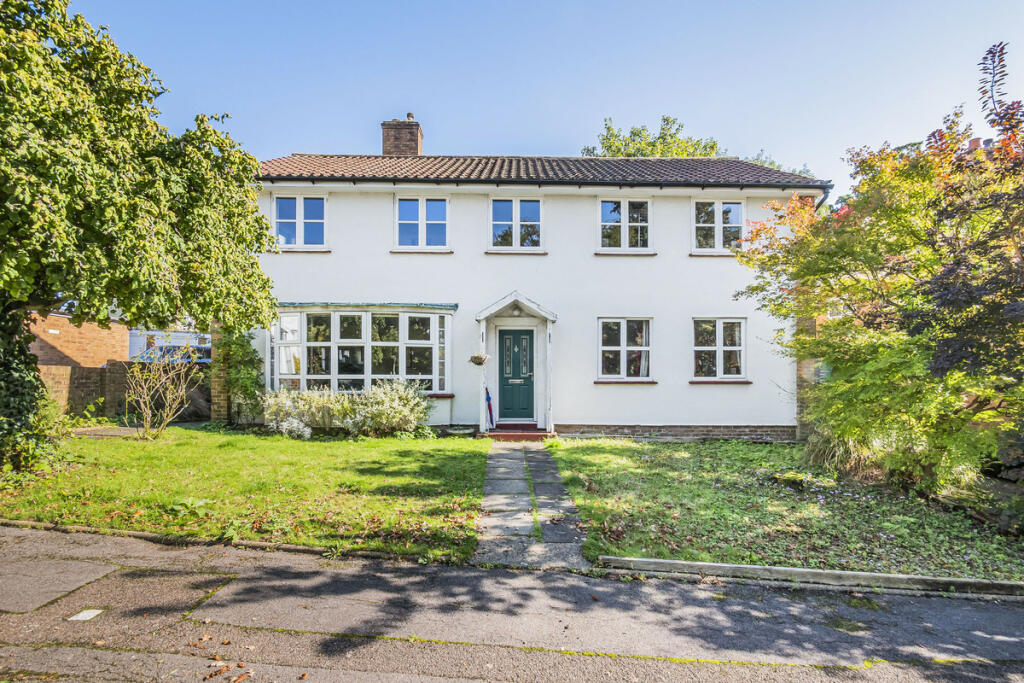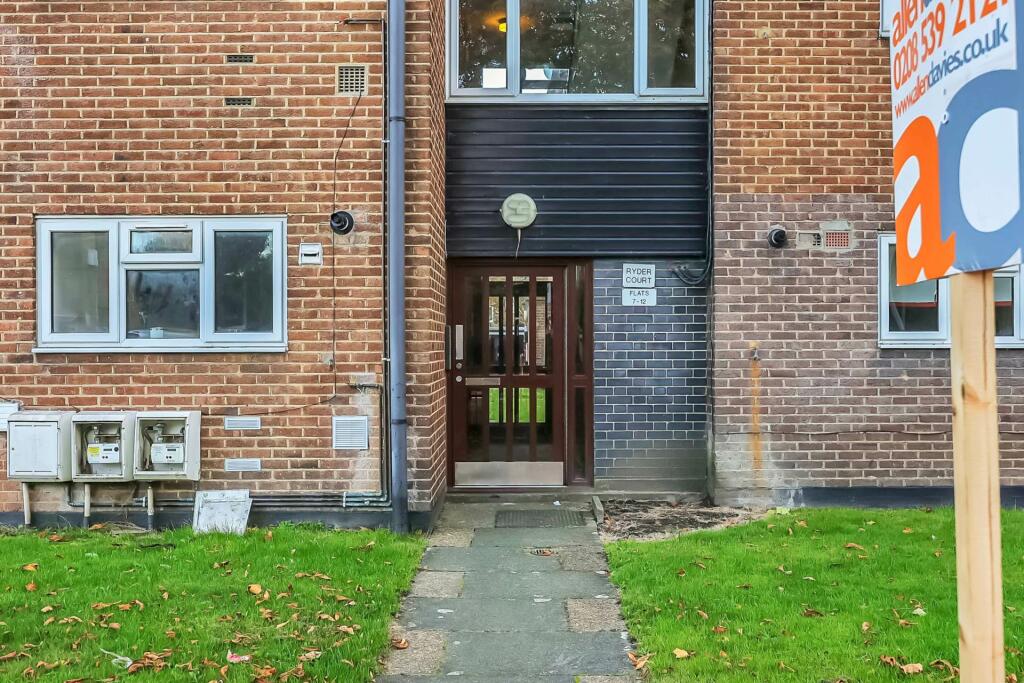ROI = 0% BMV = 0%
Description
Sea Skapya has been built to a great contemporary design by progressive young builders to take full advantage of the enviable location in Britains most southerly village. The reverse level accommodation has the most amazing open living area with a superb kitchen and covered balcony with super sunset views from the floor to ceiling glass wall. We really like the quality of the bathrooms which offer a true spa like feel. There are so many features but again we love the extensive private parking with room for several vehicles. The builders have also landscaped the gardens for easy upkeep. Location wise, The Lizard has unique feel, being close to fabulous beaches at Kynance Cove, and lovely fishing villages at Cadgwith and Coverack. It also has a number of shops and restaurants and a local school. Helston with further facilities is just 11 miles distant. THE ACCOMMODATION (all dimensions are approximate) GROUND FLOOR - Modern contemporary door and panel to ENTRANCE HALL - 6.8m overall. Tiled floor. Oak and glass stairs rising. Cupboard under. BEDROOM 1 - 4.7m x 4.1m. Bay window. Sea view across village green. ENSUITE - 2.1m x 1.1m.Fabulous walk in showered, vanity with basin, tiled recess, towel rail illuminated mirror, dramatic tiling. BEDROOM 2 - 3.5m x 3.2m. Window to the rear. ENSUITE - 2.1m x 1. 1m. Spa like finish with walk in shower vanity with basin, Integral tiled shelving ,illuminated mirror. towel rail. Fully tiled, stunning. BEDROOM 3 - 3.3m x 2.6m. Window to the rear. LUXURY BATHROOM - 2.5m x 2.4m. Another spa like room. Free standing bath with soft touch controls, walk in shower with rain storm shower and hose. Beautifully tiled. FIRST FLOOR - FABULOUS OPEN LIVING SPACE WITH KITCHEN - 8.2m x 6.7m. What a room! Ceiling to floor glass with sliding door access onto a COVERED BALCONY with glass panels, a real sunset viewing space. Covered to enable full enjoyment in inclement weather. Great sea views. The kitchen features an excellent range of built in storage with AEG appliances including oven, induction hob, with integrated extractor, dishwasher, fridge and freezer. Central Island with storage. Sink .Pendant lights. Log burner CLOAKROOM/UTILITY - 2.6m x 1.3m. wc,vanity with basin. Work surface with plumbing for washing machine. Illuminated mirror. OUTSIDE - The private brick paved driveway has room for several cars. The builders have finished the boundary walls with attractive local stone. Outside courtesy lighting. Access to the side to the ENCLOSED rear garden which has a largest terrace/patio perfect for outdoor entertaining. Room for barbecue and hot tub. Area of natural lawn. Services Mains water and electricity. EPC to be on completion COUNCIL TAX to be confirmed on completion.
Find out MoreProperty Details
- Property ID: 151074908
- Added On: 2024-10-25
- Deal Type: For Sale
- Property Price: £530,000
- Bedrooms: 3
- Bathrooms: 1.00
Amenities
- GREAT SEA VIEWS
- BRAND NEW CONTEMPORARY HOME
- 3 BEDROOMS - 3 SPA LIKE BATHROOMS (2 EN SUITE)
- STUNNING OPEN LIVING AREA
- BESPOKE HIGH END FULLY FITTED KITCHEN
- COVERED BALCONY WITH GLASS PANELS
- UNDERFLOOR AIR SOURCE HEATING
- LOTS OF PARKING
- LEVEL LANDSCAPED PRIVATE GARDENS
- OUTSTANDING




