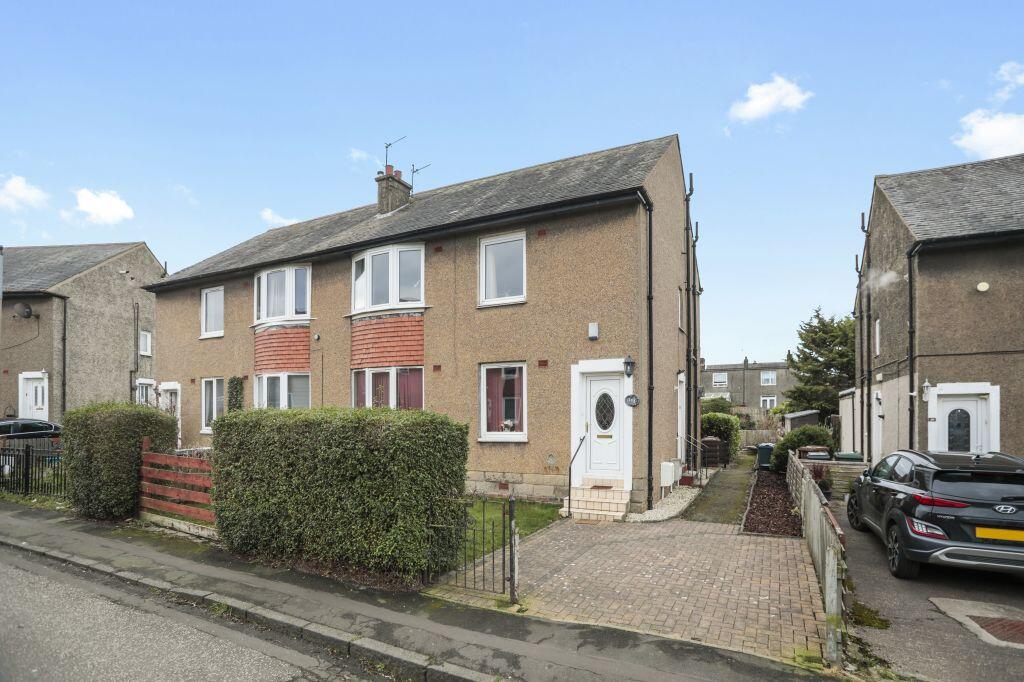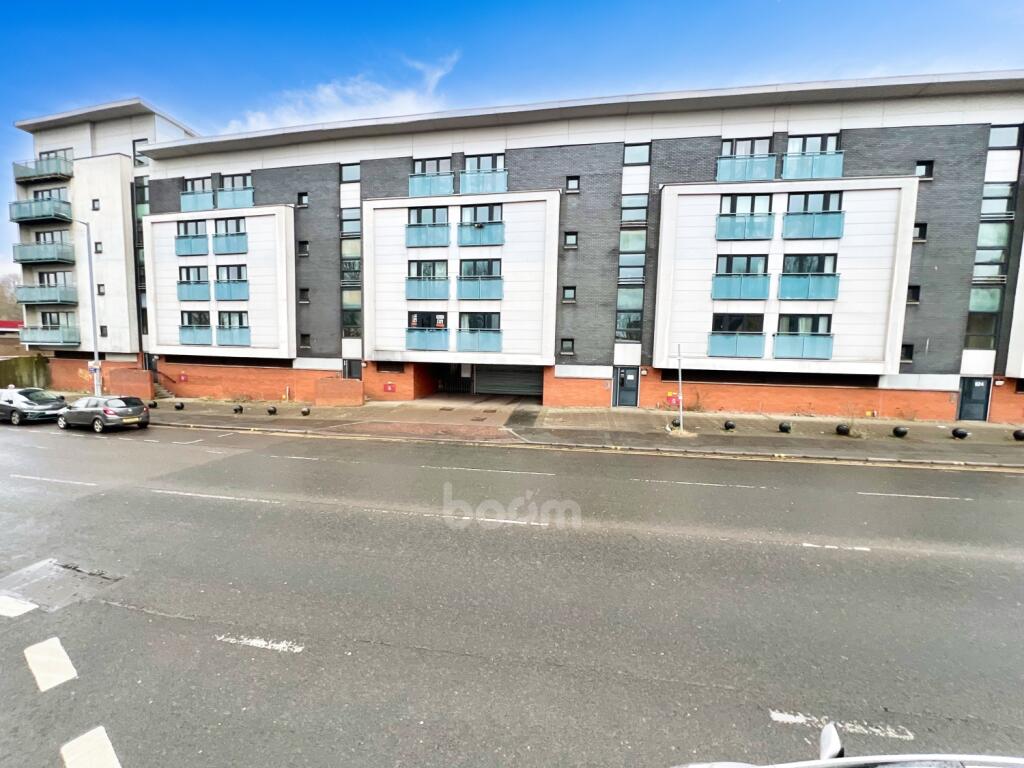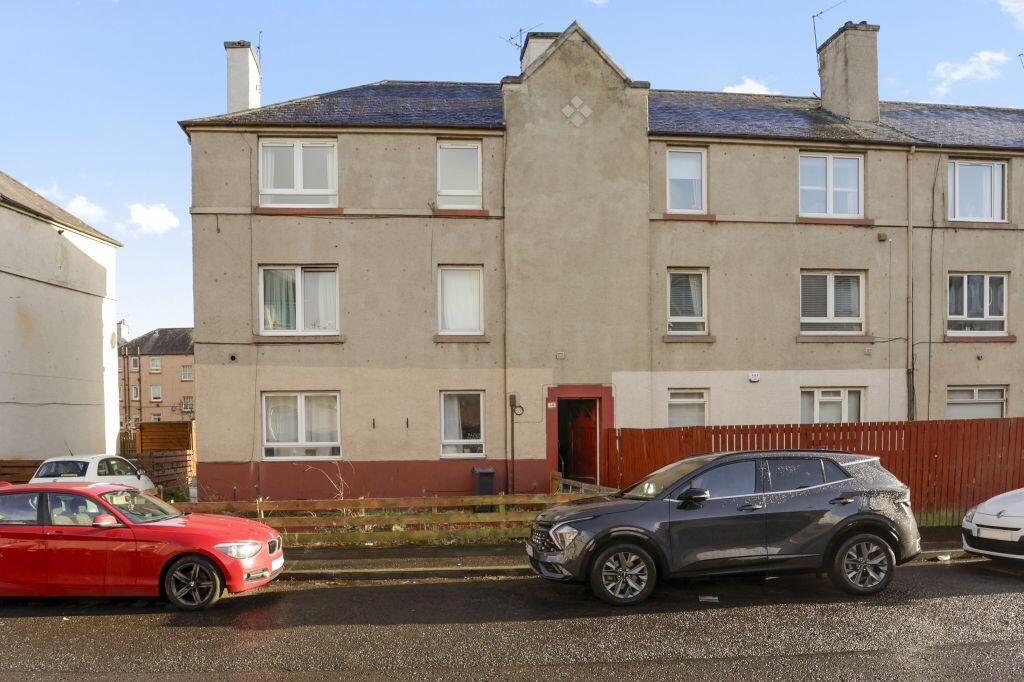ROI = 7% BMV = -16.62%
Description
Suttons Estate Agents is delighted to present this charming two-bedroom mid-terraced family home located in the sought-after Hawkesbury Village, Longford, Coventry. This property is an excellent opportunity for first-time buyers, downsizers, or investors seeking a comfortable and convenient living space in a thriving community.Location: The Heart of Hawkesbury VillageHawkesbury Village is a popular residential area known for its welcoming community atmosphere and superb local amenities. The area offers a blend of suburban tranquility and urban convenience, making it an ideal place for families and professionals alike. Situated just a short drive from Coventry city center, residents can enjoy easy access to the hustle and bustle of the city while still benefiting from the peace and quiet of a more rural setting.For those who value nature and outdoor activities, this location is perfect. The property is within walking distance of the Coventry Canal, offering scenic towpaths for walking, running, or cycling. The nearby open fields provide additional green spaces for leisurely strolls or family outings. Hawkesbury Village also boasts several well-maintained children's play areas, making it a great place for families with young children.Local Amenities and Transport LinksHawkesbury Village is well-served by a variety of local amenities. Just a short walk away, you'll find convenient stores for your daily shopping needs, as well as the popular Greyhound Pub, known for its excellent food and friendly atmosphere. The Bayton Road industrial estate is also nearby, providing a range of employment opportunities.For those commuting to work, the property offers excellent transport links. The M6 and A444 are easily accessible, providing quick routes to Coventry, Birmingham, and beyond. Coventry Arena train station is also within close proximity, offering regular services to London and other major cities.Property OverviewThis delightful mid-terraced home offers a well-thought-out layout, maximizing space and functionality. As you enter the property, you are greeted by a welcoming entrance hallway that leads to the various ground floor rooms.The modern fitted kitchen is equipped with an oven and hob, with ample space for additional appliances. The kitchen's design is both practical and stylish, providing a perfect space for preparing meals and entertaining guests.The generously sized lounge is a standout feature of the property, offering plenty of space for relaxation and family time. Large windows allow natural light to flood the room, creating a bright and airy atmosphere. The lounge also provides direct access to the rear garden, making it ideal for indoor-outdoor living.Bedrooms and BathroomsTo the ground floor is a W/C just off the hallway, and to the first floor of the property is home to two well-proportioned bedrooms, both featuring built-in wardrobes that offer ample storage space and both featuring bathrooms. The master bedroom is complemented by a family bathroom with a shower over the bath, while the second bedroom benefits from an ensuite shower with toliet and hand basin. These features add a touch of luxury and convenience, ensuring that the property meets the needs of modern living.Outdoor SpaceThe rear garden has been thoughtfully modernized with astroturf, offering a low-maintenance outdoor space that can be enjoyed year-round. The garden also includes a shed, providing additional storage for gardening tools or outdoor equipment. Whether you're hosting a summer BBQ or simply enjoying a quiet morning coffee, this garden is a perfect retreat.Parking and Additional FeaturesOne of the property's most practical features is the allocated off-road parking, which can accommodate up to three vehicles. This is a significant advantage in a residential area where parking can often be a challenge.The property is fitted with gas central heating and double glazing throughout, ensuring comfort and energy efficiency. It is sold vacant, with no onward chain, meaning the new owners can move in without any delays.Investment PotentialFor investors, this property represents an attractive opportunity. With an estimated rental income of £1,050 per month, it offers a strong yield in a popular rental market. The combination of its location, features, and modern conveniences makes it an appealing choice for tenants.Council Tax and EPCThe property falls under Council Tax Band B, with an annual cost of approximately £1,781. The Energy Performance Certificate (EPC) rating is C, reflecting the property's energy efficiency and low running costs.Why This Home?In summary, this two-bedroom mid-terraced home in Hawkesbury Village is a perfect blend of comfort, convenience, and style. Its location in a vibrant community with excellent amenities and transport links makes it an ideal choice for a wide range of buyers. Whether you're looking for your first home, downsizing, or seeking a solid investment opportunity, this property ticks all the boxes. Don't miss your chance to view this fantastic property—contact Suttons Estate Agents today to arrange a viewing! Construction materials used: Brick and block. Water source: Direct mains water. Electricity source: National Grid. Sewerage arrangements: Standard UK domestic. Heating Supply: Central heating (gas). Does the property have flood defences? No. Parking Availability: Yes.
Find out MoreProperty Details
- Property ID: 151056947
- Added On: 2024-09-14
- Deal Type: For Sale
- Property Price: £189,500
- Bedrooms: 2
- Bathrooms: 1.00
Amenities
- Garden
- En-suite
- Oven/Hob
- Double Bedrooms




