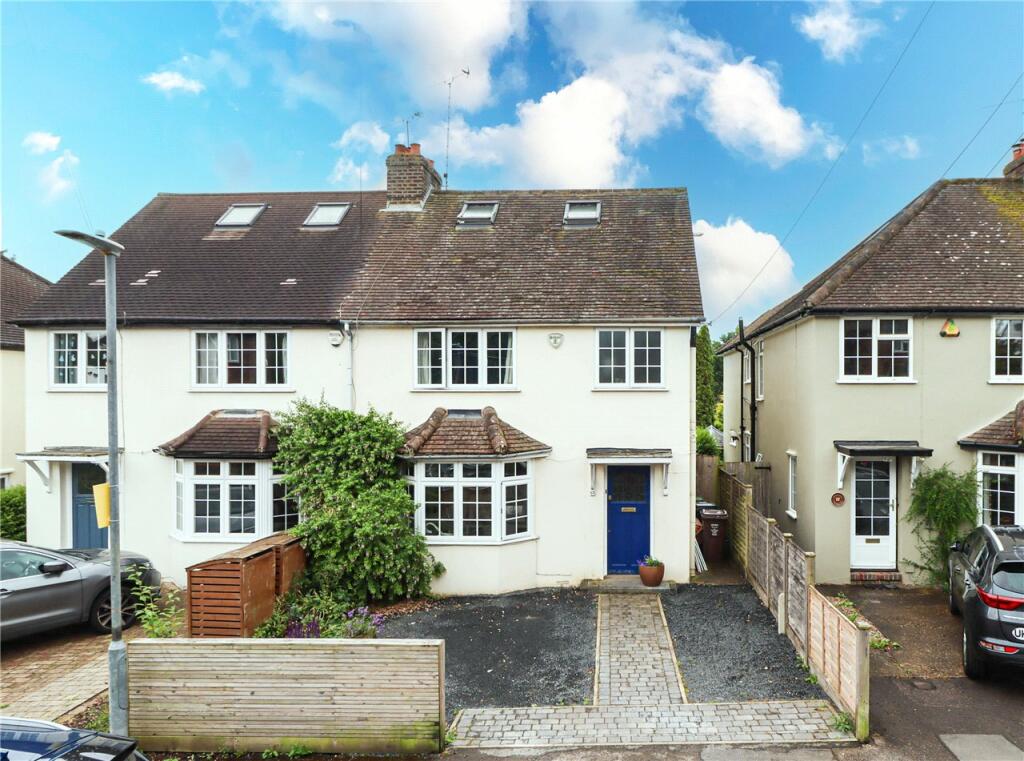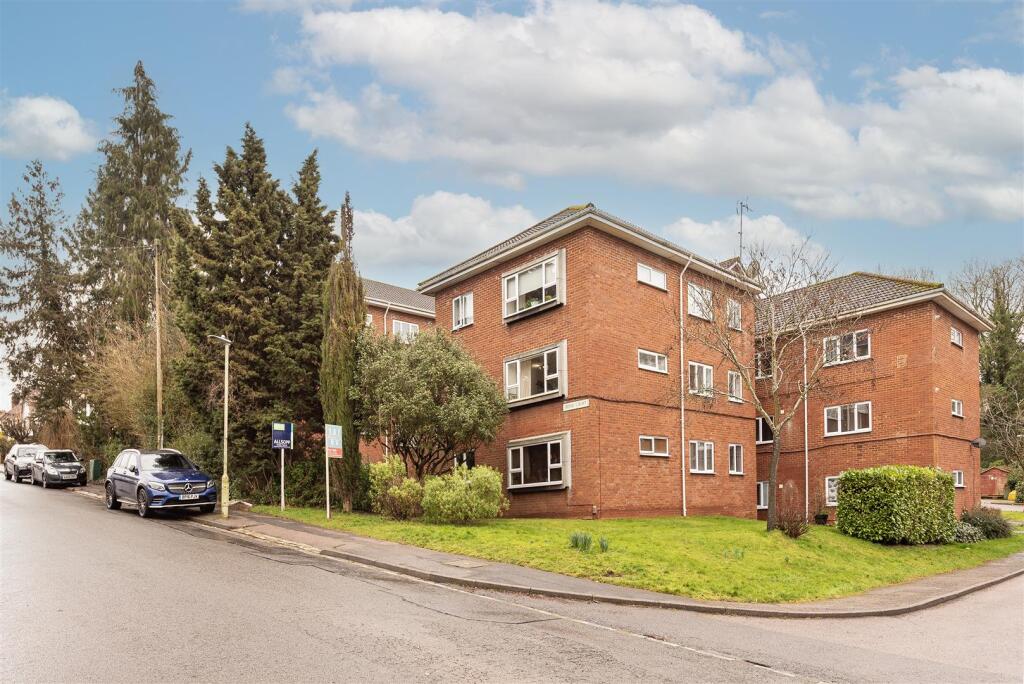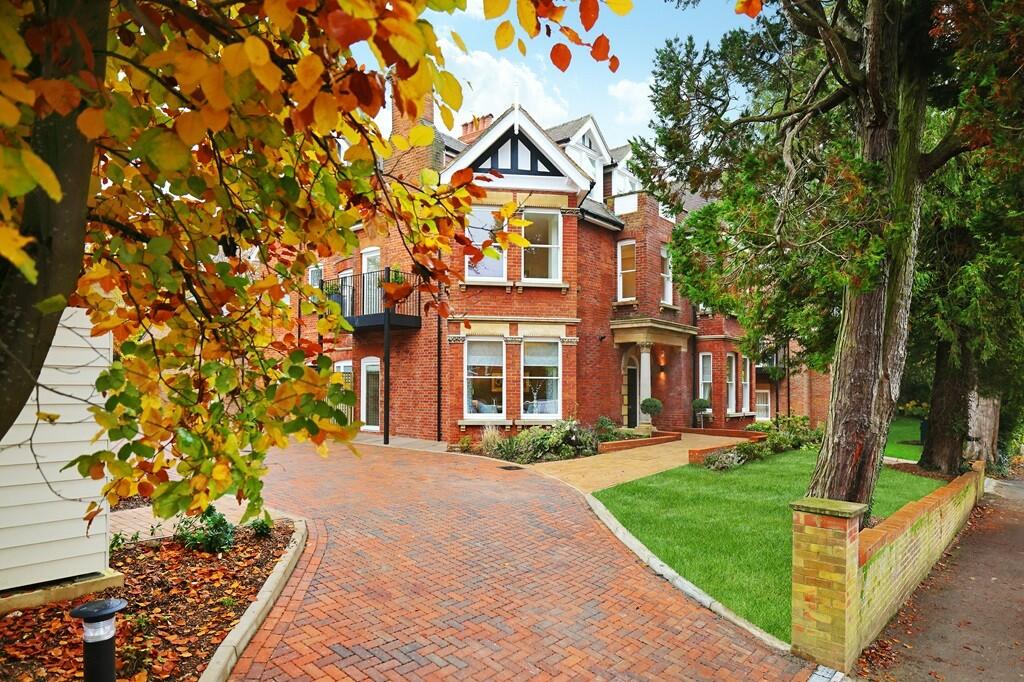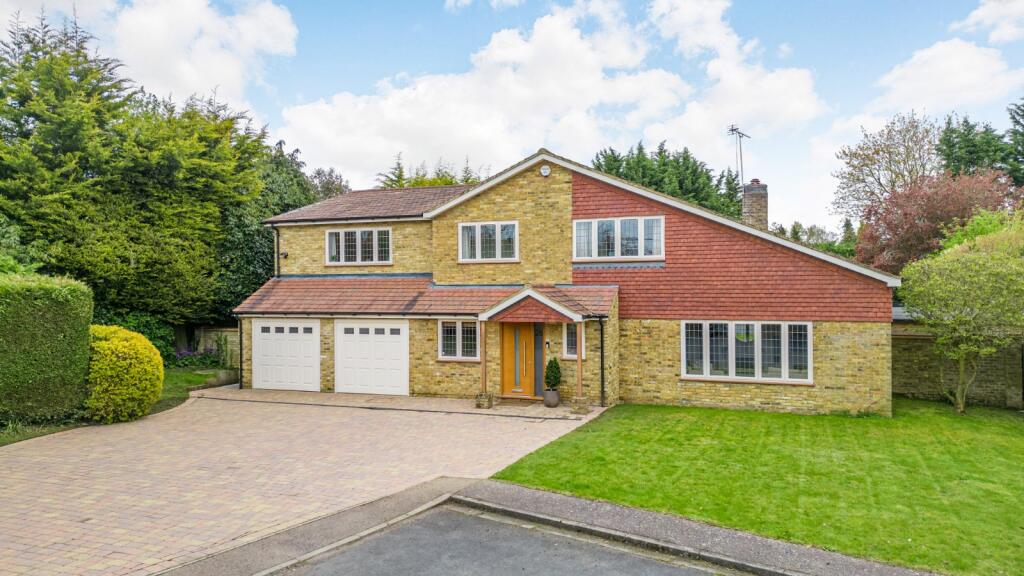ROI = 5% BMV = 4.24%
Description
The Property: An impressive character home blessed with a two-storey extension and a loft conversion to provide four well proportioned bedrooms. Description: This impressive character home has undergone extensive works to produce a home of generous proportions. The accommodation is neatly arranged off a welcoming hallway with doors to the lounge that overlooks the characterful street scene. There is a downstairs WC and doors through to a further living room that opens through to the dining room and kitchen at the rear. Upstairs the first floor provides three bedrooms and a family bathroom and stairs to the second floor where the principal bedroom and ensuite shower room are housed. There are distant views from the first floor across the rooftops of South Harpenden towards the Common. At the front of the house there is off road parking with gated side access to a charming and private lawned rear garden. An excellent home for a young family to grow into. Buyers Information In compliance with the UK's Anti Money Laundering (AML) regulations, we are required to confirm the identity of all prospective buyers at the point of an offer being accepted and use a third party, Identity Verification System to do so. There is a nominal charge of £48 (per person) including VAT for this service. For more information, please refer to the terms and conditions section of our website. Council Tax Band: E £2,725.00 April 24/March 25 Location: Barnfield Road is a characterful street of varied housing stock predominately built during the 1920's and 1930's. The large gardens and proximity to quality schooling make this an ideal location for a family. Southdown's shopping facilities, pubs and restaurants are within a short stroll and Harpenden's capital connect rail-line is approximately a mile away.
Find out MoreProperty Details
- Property ID: 151017134
- Added On: 2024-09-14
- Deal Type: For Sale
- Property Price: £1,025,000
- Bedrooms: 4
- Bathrooms: 1.00
Amenities
- Entrance Hall
- Lounge (13' x 12'5)
- Family Room (13'6x 11'3)
- Dining Room (10' x 9'3)
- Kitchen (15'1 x 7'9)
- WC
- First Floor Landing
- Master Bedroom (13'6 x 10'6)
- Bedroom Two (12'2 x (truncated)




