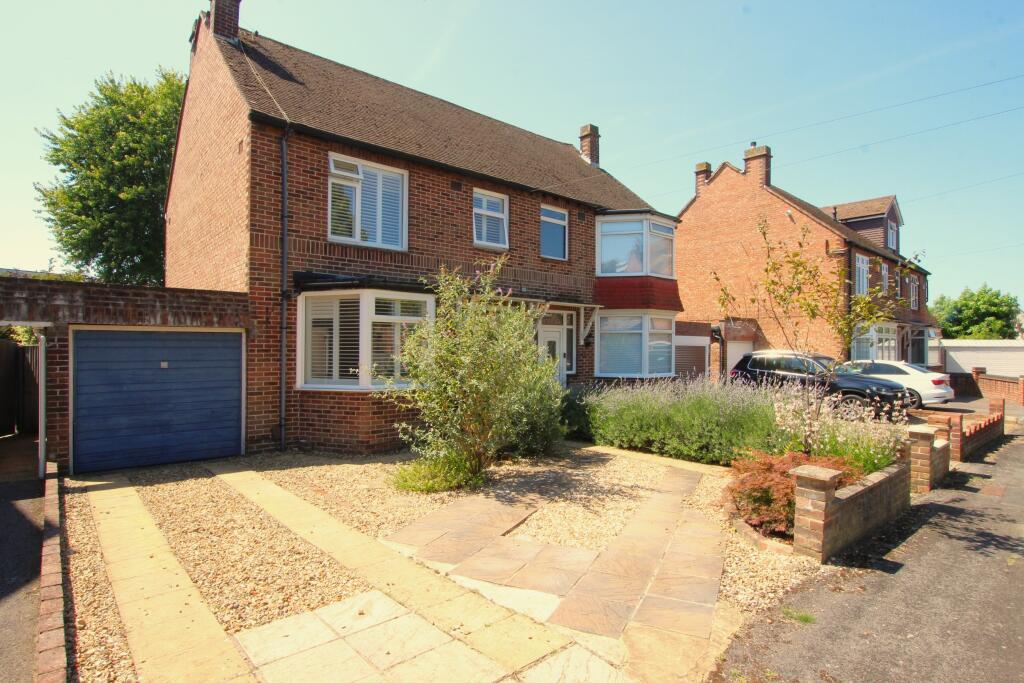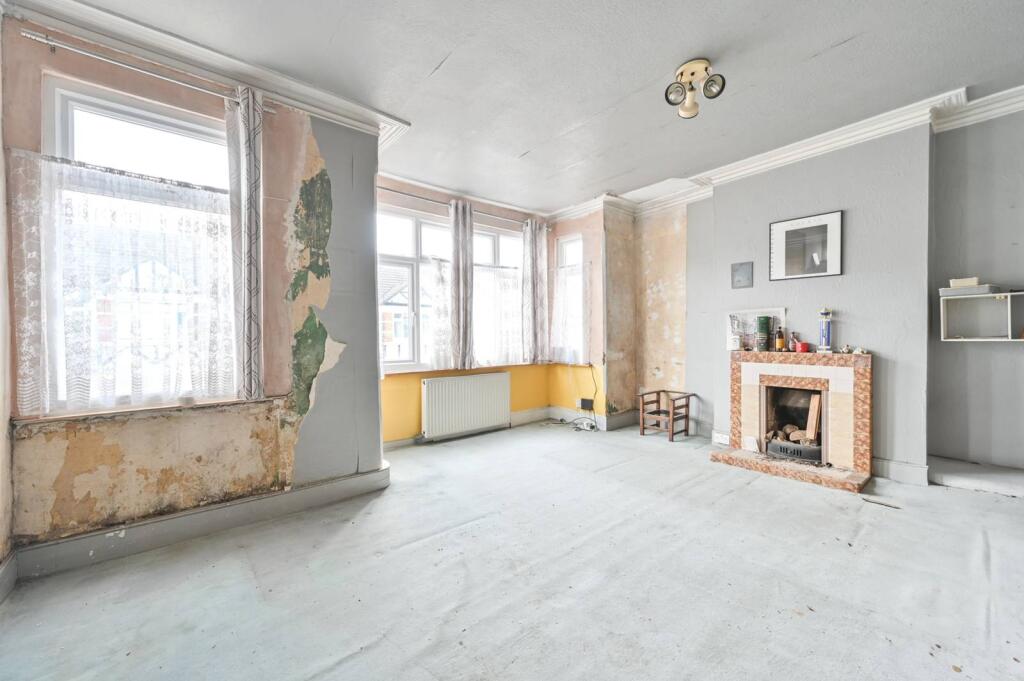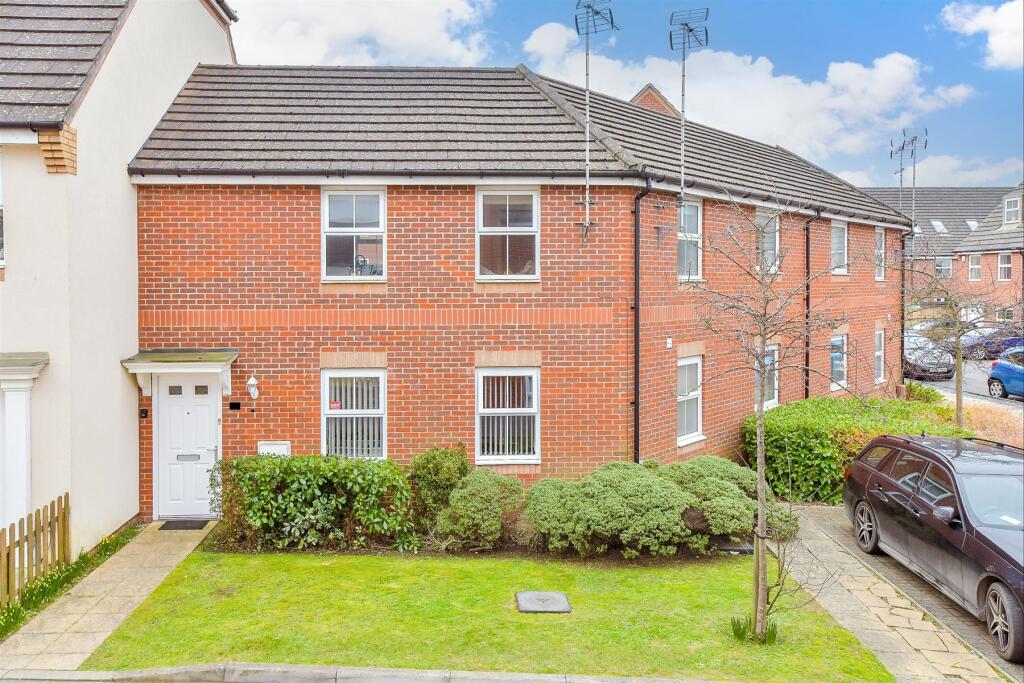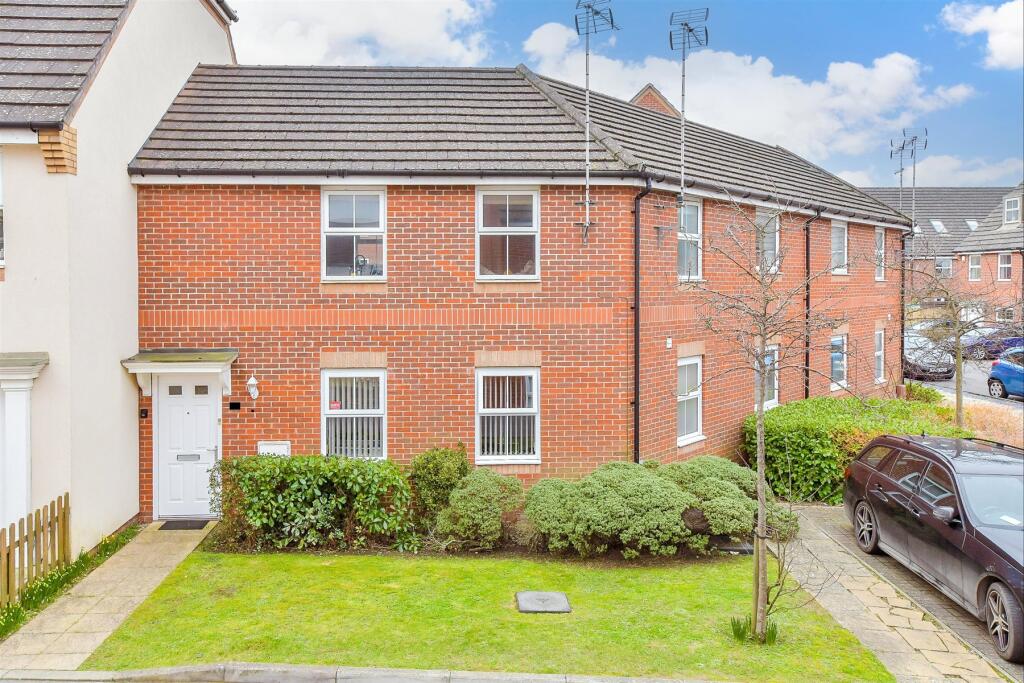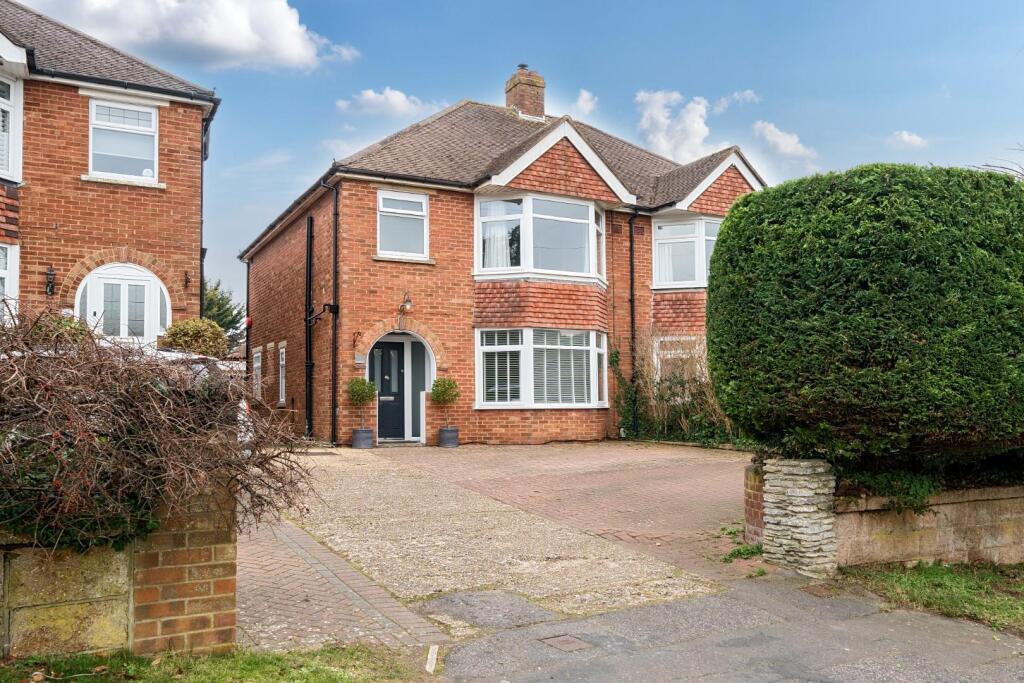ROI = 6% BMV = 0.36%
Description
Situated at the end of a cul-de-sac, is this three bedroom semi-detached family home that has been well-cared for by the current owners. The entrance hall has attractive engineered Oak flooring which leads into the spacious, sitting/dining room which features a bay window, drawing in plenty of natural light. The kitchen features a breakfast bar and provides access into the conservatory. From the first floor landing is access to the beautifully appointed, modern shower room and three bedrooms. The south facing garden is mostly laid to lawn with a patio area and provides side access. To the front of the property is a driveway providing parking for two vehicles and access to the garage. An internal viewing is highly recommended to appreciate the accommodation. Entrance Hall: Engineered Oak flooring. Radiator. Store cupboard. Sitting/Dining Room: Engineered Oak flooring. Feature fireplace. Two radiators. Double glazed bay window. Double glazed sliding doors to the garden. Kitchen: A range of wall and base cupboards with work surface over. Four ring gas hob with extractor fan over. Integrated double oven. Breakfast bar. Stainless steel sink with drainer. Plumbing for dishwasher. Tiled flooring. Door to: Conservatory: Plumbing for washing machine. Fully double glazed with French doors opening into the garden. First Floor Landing: Loft access. Bedroom One: Mirrored fitted wardrobes. Radiator. Double glazed window. Shower Room: Walk-in shower cubicle with 'Rainfall' shower attachment. WC. Inset sink with cupboard under. Marble tiled flooring. Heated towel rail. Demister bathroom mirror. Frosted double glazed window. Bedroom Two: Store cupboard. Radiator. Double glazed window. Bedroom Three: Radiator. Double glazed window. .
Find out MoreProperty Details
- Property ID: 151013861
- Added On: 2024-09-14
- Deal Type: For Sale
- Property Price: £369,000
- Bedrooms: 3
- Bathrooms: 1.00
Amenities
- South Facing Garden
- Driveway & Garage

