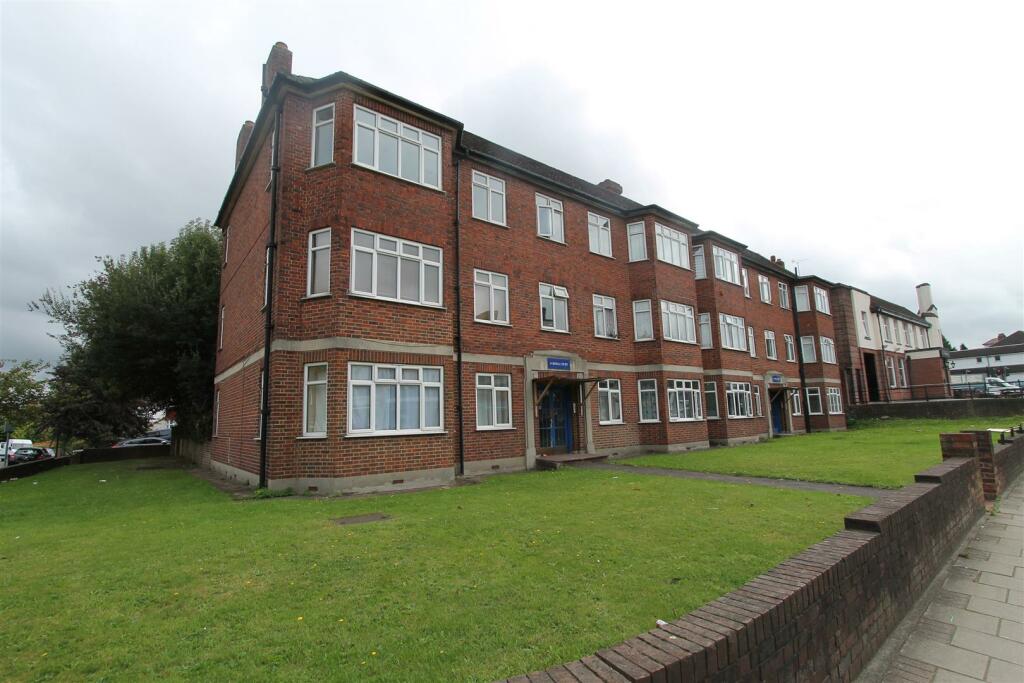ROI = 10% BMV = 26.55%
Description
GUIDE PRICE £250,000 TO £260,00. Situated just a short walk to Mottingham station comes this larger than average top floor purpose built TWO bedroom flat. Internally the accommodation comprises of a sizeable lounge with a bay window to front, two bedrooms, fitted bathroom and modern kitchen with a back door that opens onto a balcony. Offered with no forward chain this property would be an ideal first time purchase or an investment opportunity. Greenwich council band C. Leasehold 477 years unexpired, Service charges £3,240.82 per annum including ground rent. EPC rating E Communal Entrance Hall - A wooden door with entry phone system to a communal entrance hall with stairs to the second floor. Wooden front door to the entrance hall. Entrance Hall - Radiator, meter cupboards, storage cupboards. Lounge - 5.4 x 3.9 (17'8" x 12'9") - A dual aspect room with a double glazed window to front and double glazed window to side. Two radiators, picture rail, ornate coved cornice, five way centre spotlight. Bedroom One - 4.6 x 3.4 (15'1" x 11'1") - A double glazed bay window to rear, radiator, corner wardrobe unit, coved ceiling, picture rail. Bedroom Two - A double glazed window to front, radiator. Fitted Kitchen - 3.8 x 2.1 (12'5" x 6'10") - A fitted kitchen with a range of eye and base units, roll top work surface with tiled surround, built in oven and four ring hob with extractor fan over, plumbing for washing machine, single sink unit with stainless steel drainer and mixer taps, wall mounted boiler, space for a free standing fridge freezer and fridge, inset spotlights, tiled flooring, radiator, door to balcony. Bathroom - A three piece suite comprising a panel enclosed bath with mixer taps and shower attachment and shower screen, vanity wash hand basin, low flush w/c, double glazed frosted window to rear, 3/4 tiled walls, inset spotlights, extractor fan. Rear Garden - A communal garden to the rear.
Find out MoreProperty Details
- Property ID: 150988691
- Added On: 2024-10-29
- Deal Type: For Sale
- Property Price: £250,000
- Bedrooms: 2
- Bathrooms: 1.00
Amenities
- TWO BEDROOMS
- FITTED KITCHEN
- SIZEABLE ROOMS
- NO FORWARD CHAIN
- CLOSE TO THE STATION
- EPC RATING E

