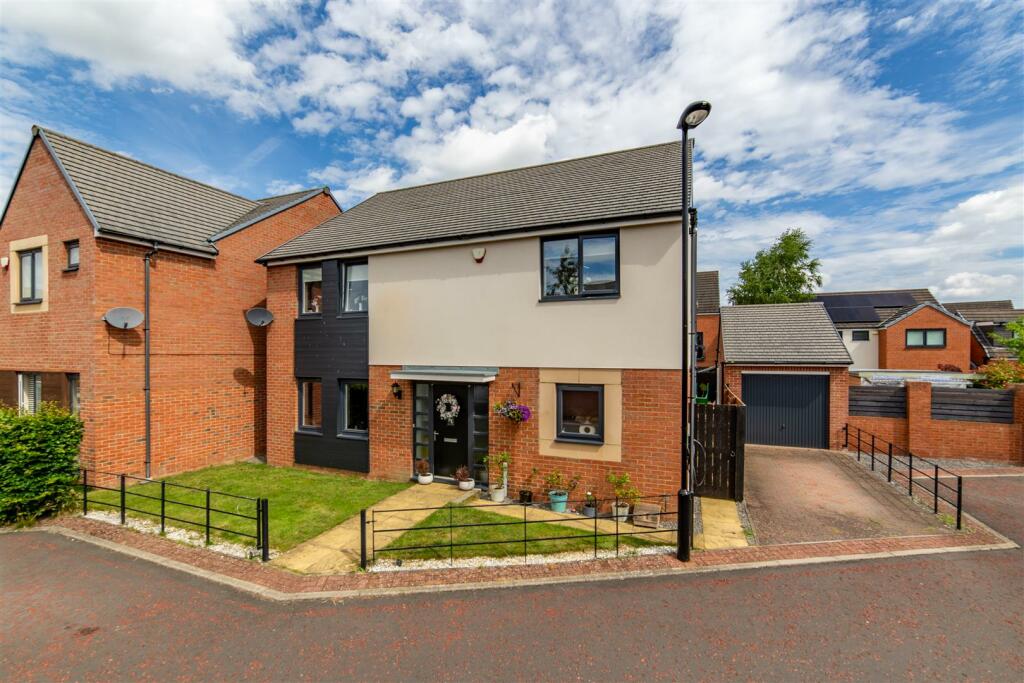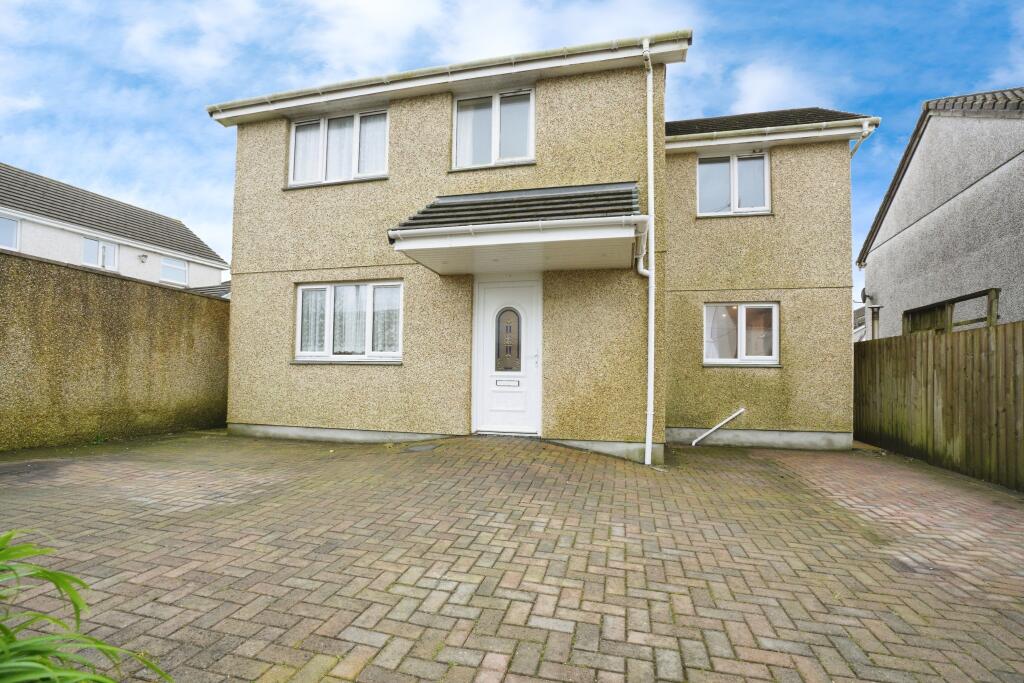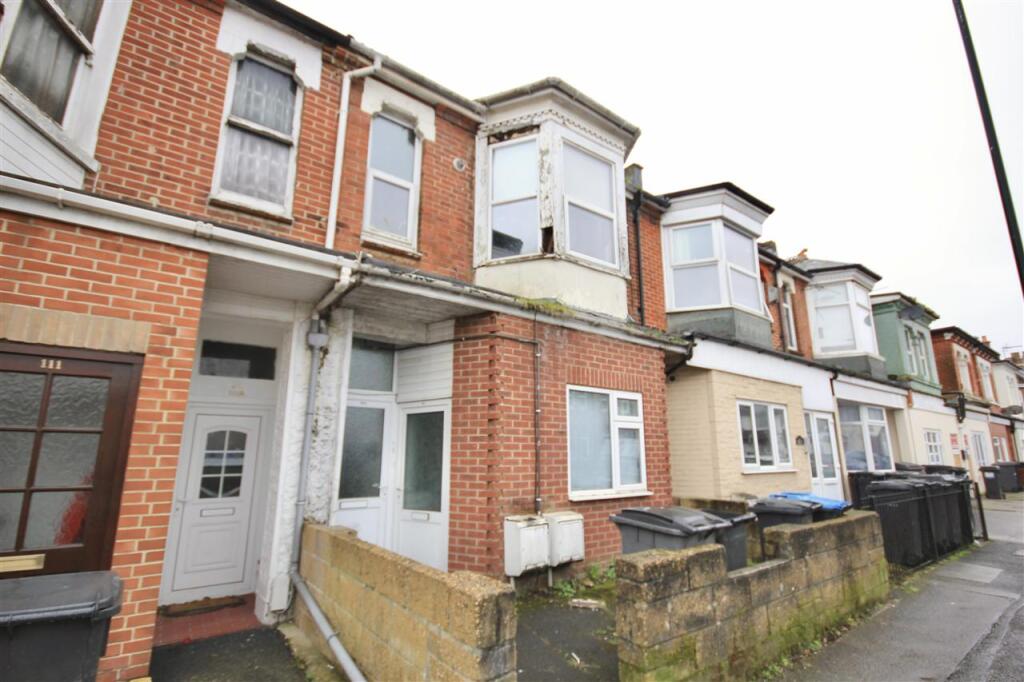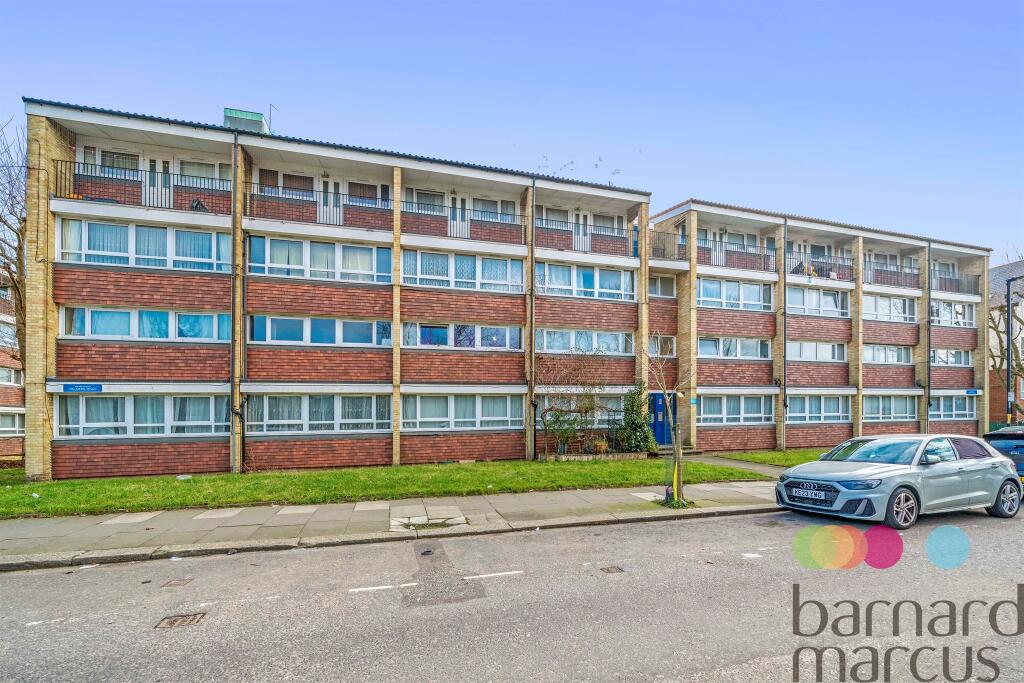ROI = 6% BMV = -33.33%
Description
DETACHED HOME - LUXURY CONDITION - DRIVEWAY & GARAGE Brunton Residential are delighted to offer for sale this fantastic detached home located on Hethpool Court within the popular estate of Greenside. This Charles Church 'Lowery' is in an immaculate condition throughout, it has a fully landscaped rear garden and has a driveway leading to a detached garage. Boasting close to 1,500 square feet of internal living space, the internal accommodation comprises: Central entrance hall with access to a ground floor WC and stairs leading to the first floor with under-stairs store. The hallway opens onto two reception rooms, the living room with South facing window and the home office/family room. To the rear of the property, is an impressive 29ft stylish open plan kitchen/dining and living space with French doors leading out onto the rear garden, the kitchen area with integrated appliances and a door to utility room, which offers a further door for side access to the ground floor. The first-floor landing gives access to four good sized bedrooms, bedroom one with access to an en-suite shower room. The landing also gives access to a well presented family bathroom with four-piece suite. Externally, the property enjoys a delightful landscaped garden to the rear with garage access and patio area ideal for alfresco entertaining. To the front, is a low maintenance garden and a driveway with EV charge point leading to the detached garage. On The Ground Floor - Lounge - 5.14m x 3.90m (16'10" x 12'10") - Measurements taken at widest points. Kitchen/Dining Room - 3.04m x 9.26m (10'0" x 30'5") - Measurements taken at widest points. Home Office/Family Room - 2.82m x 3.22m (9'3" x 10'7") - Measurements taken at widest points. On The First Floor - Bedroom 1 - 2.44m x 4.76m (8'0" x 15'7") - Measurements taken at widest points. Bedroom 2 - 3.71m x 4.40m (12'2" x 14'5") - Measurements taken at widest points. Bedroom 3 - 4.34m x 3.14m (14'3" x 10'4") - Measurements taken at widest points. Bedroom 4 - 2.98m x 3.21m (9'9" x 10'6") - Measurements taken at widest points. Disclaimer - The information provided about this property does not constitute or form part of an offer or contract, nor may be it be regarded as representations. All interested parties must verify accuracy and your solicitor must verify tenure/lease information, fixtures & fittings and, where the property has been extended/converted, planning/building regulation consents. All dimensions are approximate and quoted for guidance only as are floor plans which are not to scale and their accuracy cannot be confirmed. Reference to appliances and/or services does not imply that they are necessarily in working order or fit for the purpose.
Find out MoreProperty Details
- Property ID: 150891383
- Added On: 2024-09-14
- Deal Type: For Sale
- Property Price: £420,000
- Bedrooms: 4
- Bathrooms: 1.00
Amenities
- The 'Lowery' by Charles Church
- Detached Family Home
- Four Bedrooms
- En Suite Facility
- Ground Floor WC
- Drive & Detached Garage
- Home Office/Family Room
- Utility Area
- Freehold
- Council Tax Band E




