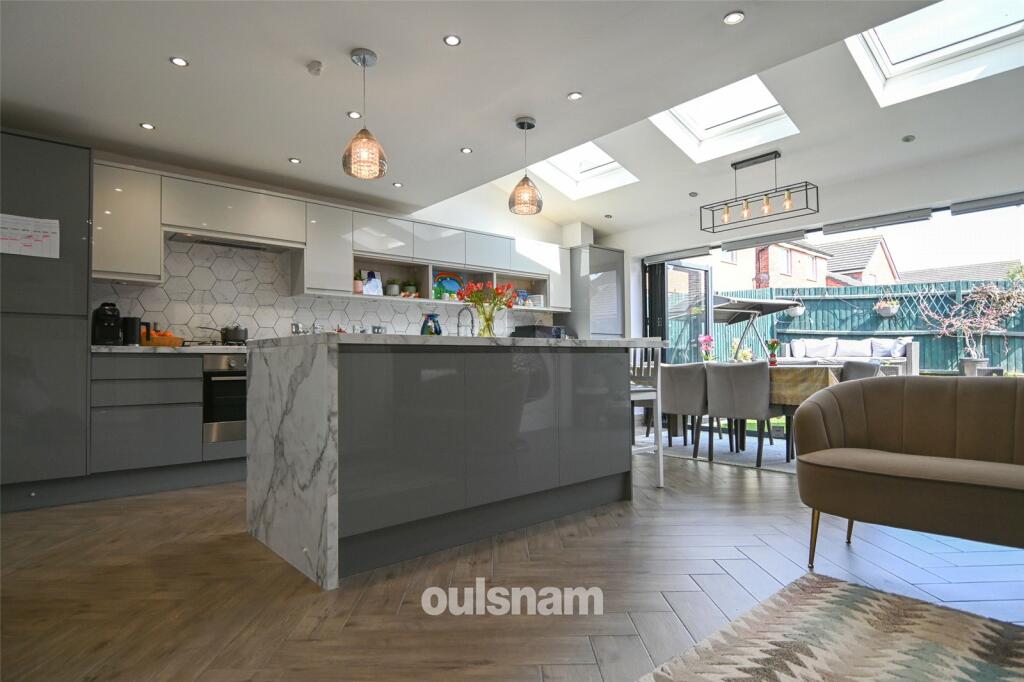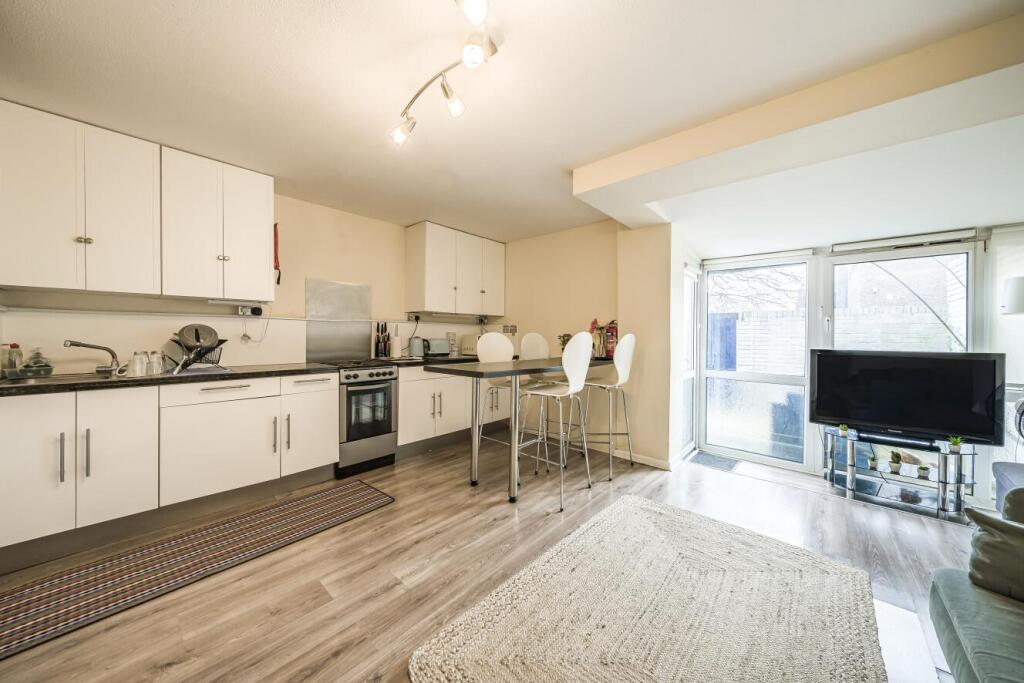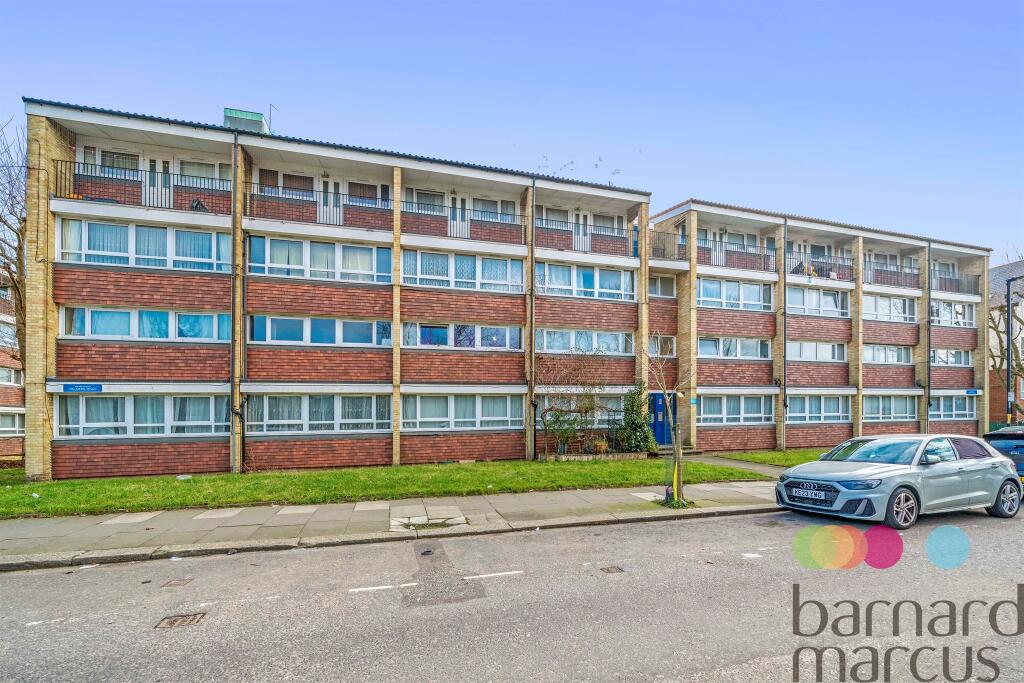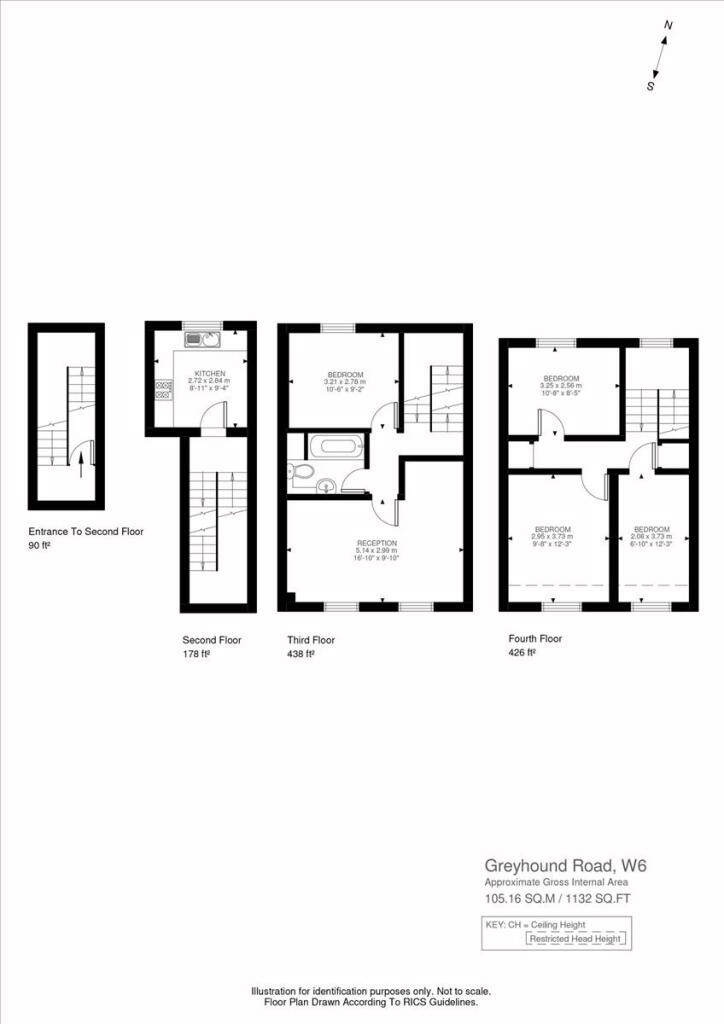ROI = 6% BMV = 10.18%
Description
AN EXTENDED, FOUR BEDROOM SEMI DETACHED PROPERTY, providing excellent family sized accommodation and situated on a popular side road. Includes two reception rooms, a stunning extended kitchen diner with separate utility, downstairs WC, four double bedrooms (two with en suites), a family bathroom, lovely rear garden and off road parking. EPC Rating: B. Council Tax Band: D. Location: The property is situated on a lovely and friendly side road within Edgbaston, home to the much enjoyed Summerfield Park, the picturesque Edgbaston Reservoir and a variety of well-regarded schools. The location boasts excellent transport links to the City Centre via various frequent bus routes, and two main road arteries via Hagley Road and Dudley Road. The area has a number of developments underway or planned to include the Metro Tram link via Hagley Road, the new Midland Metropolitan Hospital, as well as a transport improvement scheme for Dudley road and the development of Edgbaston Reservoir in planning. The popular Lightwoods Park and Warley Woods are also nearby; providing peaceful, green spaces. Warley Woods is a 100 acre community park and has become the centre of a thriving community. The park’s mix of woodland, open meadow, play area and golf course provide a picturesque green environment for dog walkers, joggers and families to enjoy all year round. The park within the woods hosts a variety of events to include an annual music festival (picnic in the park) and summer open theatre performances. The amenities of Cape Hill, such as Windmill Shopping Centre, can be found within one mile of the property. The Harborne Walkway is nearby and offers a lovely walk into Harborne, a town that boasts high street shopping, a variety of eateries, entertainment venues, the popular Leisure Centre as well as doctor surgeries and vets. Summary * A beautifully styled semi detached family home * Welcoming entrance hallway with under floor heating * Front reception room with wall mounted recessed fireplace * A stunning, extended kitchen diner with bi-fold doors, an island with breakfast bar, ceiling spot lights, under floor heating, three VELUX sky light windows, ample storage and kitchen units and integral appliances to include fridge/freezer, dishwasher and oven with five ring hob and extractor * Separate utility room with integral washing machine and space for dryer * A versatile second reception room (converted garage), providing an additional living room, office or children's play room. Also benefits from useful loft space for storage * Downstairs WC * Four double bedrooms, three on the first floor. Bedroom one with an en suite shower room * Well appointed first floor family bathroom * Fourth double bedroom on the second floor with en suite shower room and useful storage cupboard * A delightful rear garden with artificial grass and decking * Off road parking General Information: SERVICES: Central heating to radiators is provided by an Ideal combi boiler located in the kitchen. TENURE: The agent understands the property is Freehold.
Find out MoreProperty Details
- Property ID: 150847499
- Added On: 2024-09-14
- Deal Type: For Sale
- Property Price: £500,000
- Bedrooms: 4
- Bathrooms: 1.00
Amenities
- FOUR BEDROOMS
- STUNNING EXTENDED KITCHEN DINER
- TWO RECEPTION ROOMS
- TWO EN SUITES
- DOWNSTAORS WC
- SIDE ROAD LOCATION
- CLOSE TO CITY CENTRE




