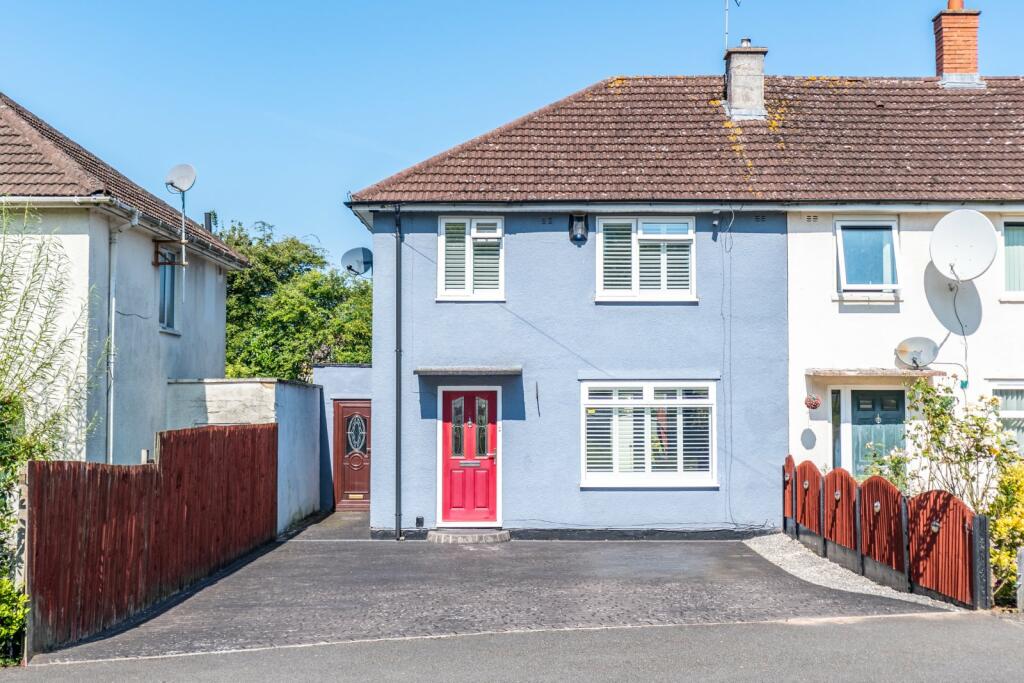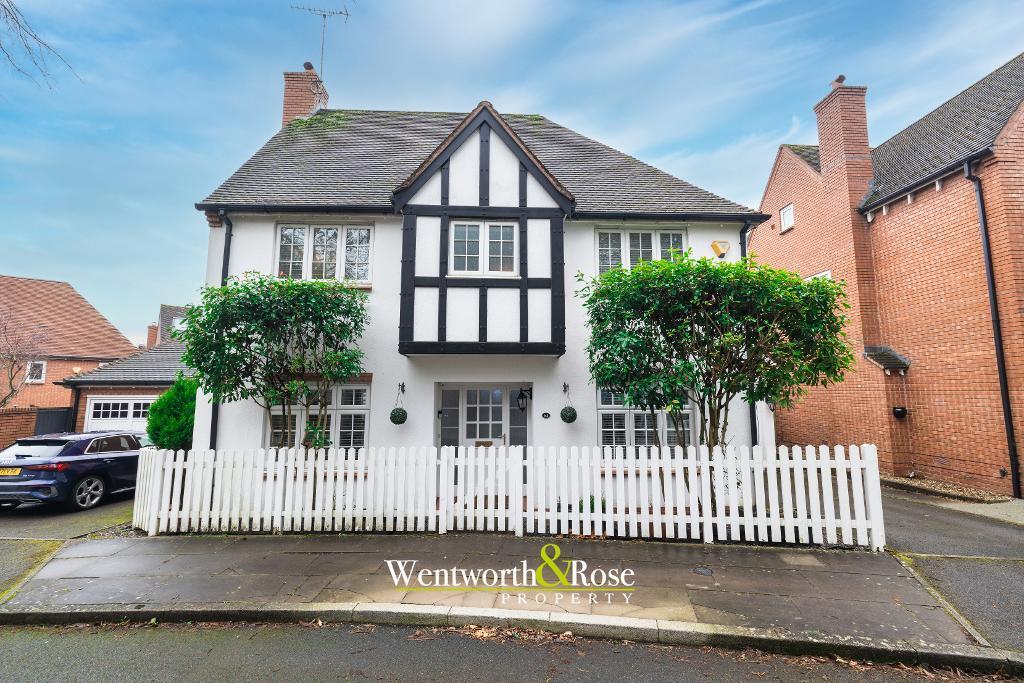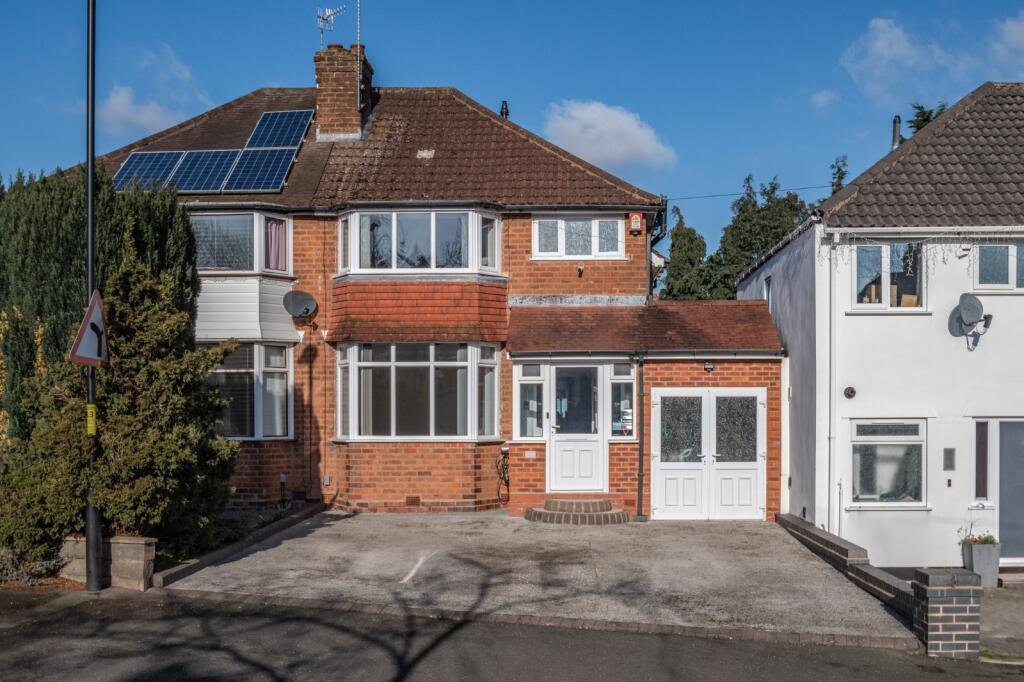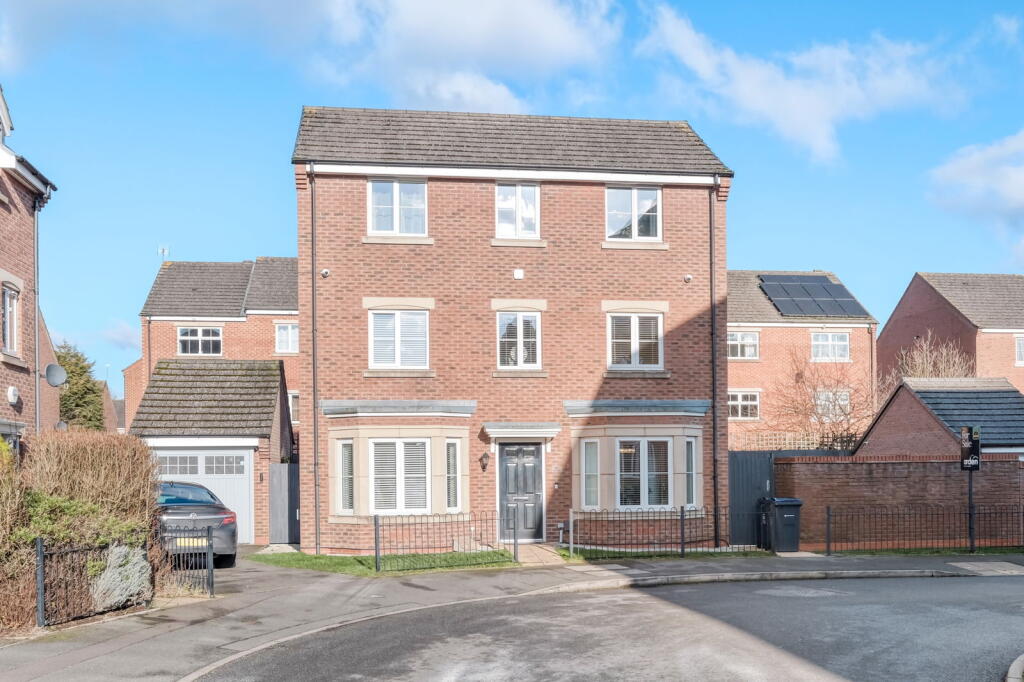ROI = 8% BMV = 2.4%
Description
A well-presented end terraced family home, boasting three bedrooms and a private driveway. This property is situated in the popular area of Longbridge. To the front of the property is a private driveway, providing parking for multiple vehicles, with access to the front door and to the side door which accesses the utility, with fenced borders on both sides. The ground floor accommodation comprises: an entrance hall, spacious living room with a feature fireplace, with an archway into the dining room, which boasts French doors which open to the rear garden, modern fitted kitchen, with integrated hob, double oven, grill, fridge, washing machine and sink and access to the utility, which has space for freestanding appliances and access to the rear garden. The first-floor landing establishes double bedroom one with fitted wardrobes, double bedroom two with an integrated wardrobe, a generous third bedroom and the family shower room providing a shower, wash basin and WC. To the rear is a private low maintenance garden, with an initial patio, a considerate lawn and at the bottom of the garden is a shed, with fenced borders all round. This property boasts an excellent location in Longbridge, with proximity to Longbridge train station. Nearby Longbridge town centre features a wide range of local amenities and shops. The property is also conveniently positioned for travel via road to Birmingham city centre, the M5 and M42 motorways, and beyond. Several well-regarded primary and secondary schools are also located nearby, including King Edward VI School for Girls. No statement in these details is to be relied upon as representation of fact, and purchasers should satisfy themselves by inspection or otherwise as to the accuracy of the statements contained within. These details do not constitute any part of any offer or contract. AP Morgan and their employees and agents do not have any authority to give any warranty or representation whatsoever in respect of this property. These details and all statements herein are provided without any responsibility on the part of AP Morgan or the vendors. Equipment: AP Morgan has not tested the equipment or central heating system mentioned in these particulars and the purchasers are advised to satisfy themselves as to the working order and condition. Measurements: Great care is taken when measuring, but measurements should not be relied upon for ordering carpets, equipment, etc. The Laws of Copyright protect this material. AP Morgan is the Owner of the copyright. This property sheet forms part of our database and is protected by the database right and copyright laws. No unauthorised copying or distribution without permission..
Find out MoreProperty Details
- Property ID: 150782714
- Added On: 2024-10-14
- Deal Type: For Sale
- Property Price: £240,000
- Bedrooms: 3
- Bathrooms: 1.00
Amenities
- Well-presented end terraced faimly home
- Fitted kitchen with integrated appliances
- Generous living room
- Two double bedrooms
- Family shower room
- Considerate garden
- Private driveway




