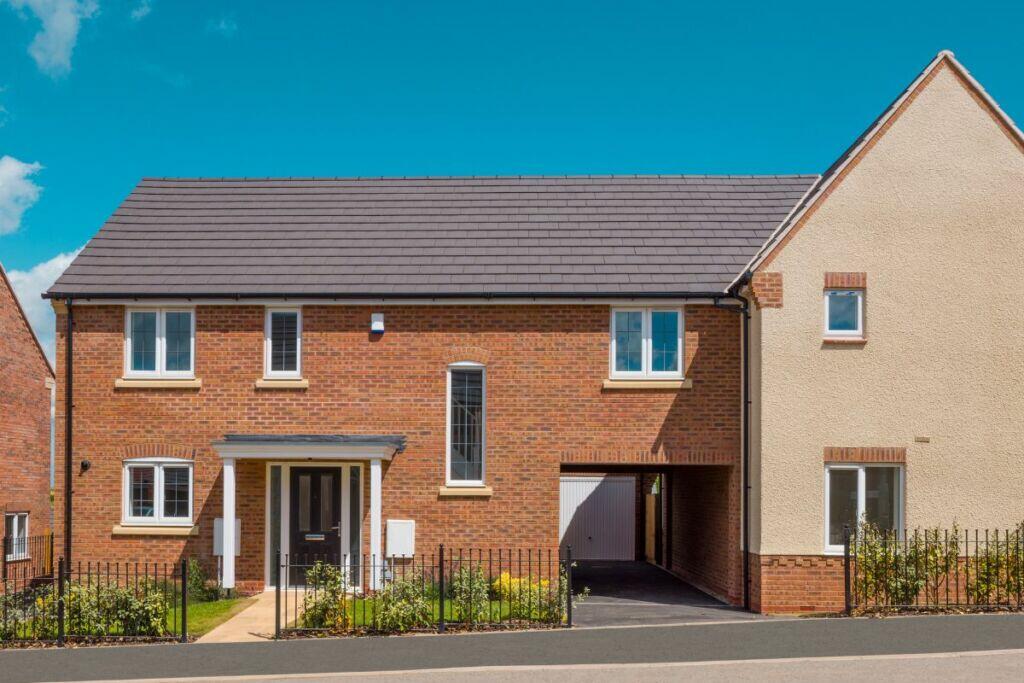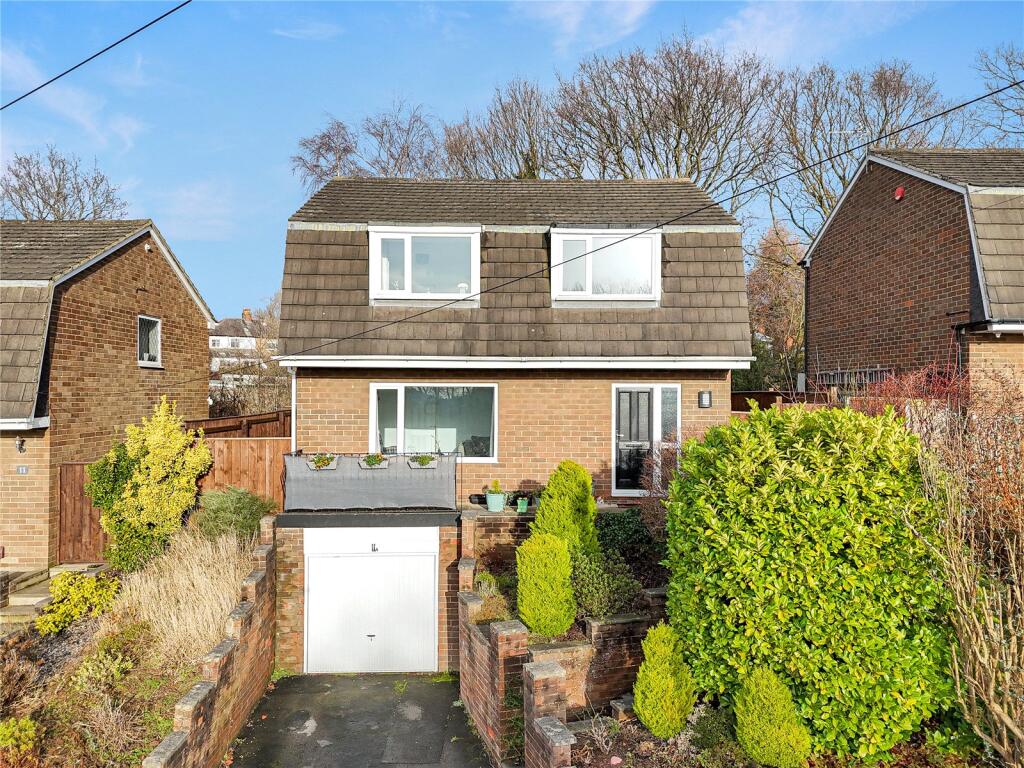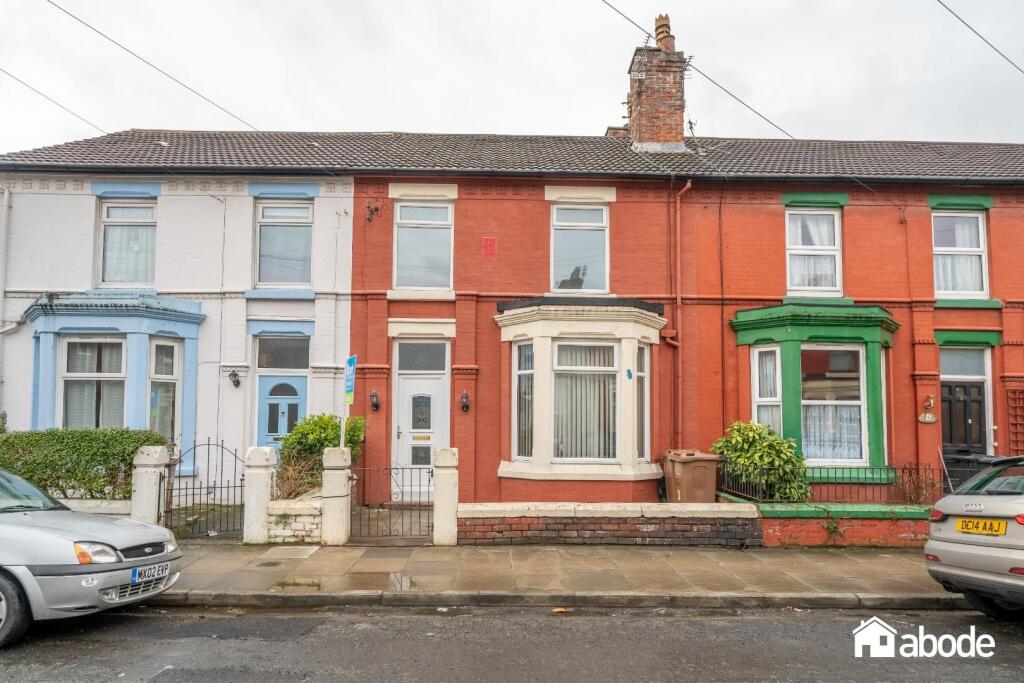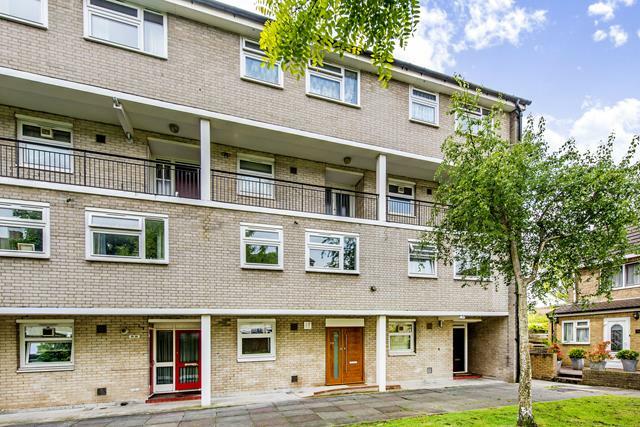ROI = 6% BMV = 10.85%
Description
As you step onto the attractive porch and through the front door of The Rannoch you'll enter the entrance hall leading to a cloakroom, open-plan kitchen, family and dining area, and a separate lounge. Both the light and bright living spaces have French doors opening onto the garden, so you can enjoy the outside space all year round. Upstairs are the modern family bathroom and four bedrooms, with the potential to turn one into the perfect home office space. A principal bedroom boasts its own en-suite shower room. Room Dimensions Ground Floor <ul><li>Kitchen/Family Dining - 6450 x 3190mm (max)</li><li>Cloakroom - 1715 x 861 mm</li><li>Lounge - 4301 x 4060 mm</li></ul>First Floor <ul><li>Bedroom 1 - 34354 (max) x 3200 (max) mm</li><li>En-suite - 2395 x 1190 mm</li><li>Bedroom 2 - 3361 (min) x 3147 (max) mm</li><li>Bedroom 3 - 3070 x 3200 mm</li><li>Bedroom 4 - 3147 (max) x 3200 (max) mm</li><li>Bathroom - 3288 x 1795 mm</li></ul>
Find out MoreProperty Details
- Property ID: 150771140
- Added On: 2024-09-21
- Deal Type: For Sale
- Property Price: £380,000
- Bedrooms: 4
- Bathrooms: 1.00
Amenities
- Open plan dining kitchen with French doors to garden
- Inviting lounge
- Modern fitted family bathroom
- Private turfed garden accessed through French doors
- High quality Smeg kitchen appliances
- Hive smart heating system
- Cloakroom
- EV car charging point
- **Images and CGI's are representation only and may include additional features/upgrades
- N.B There are several variants of this house type
- please ensure you speak to a sales adviser.




