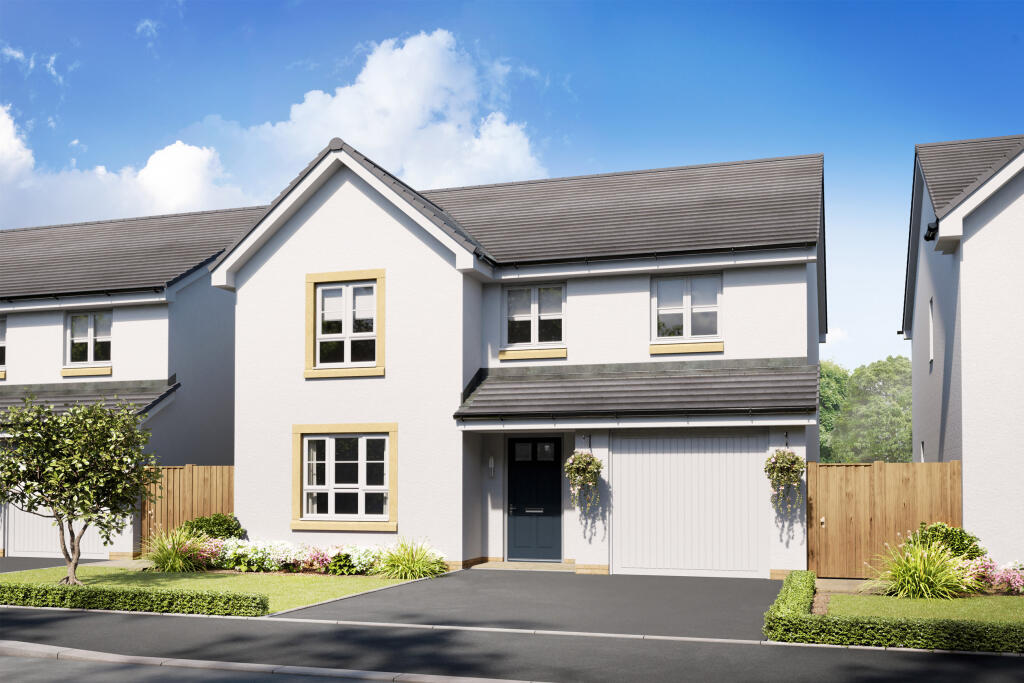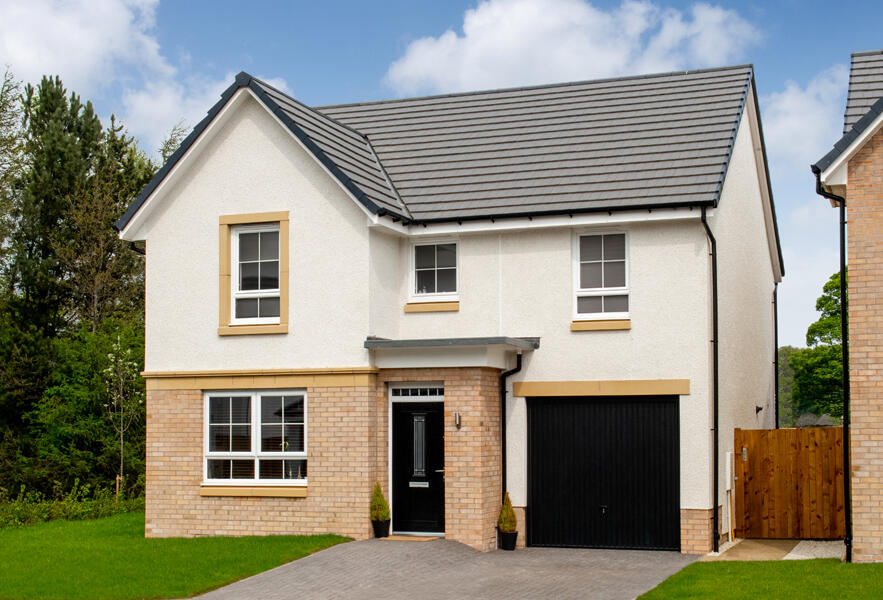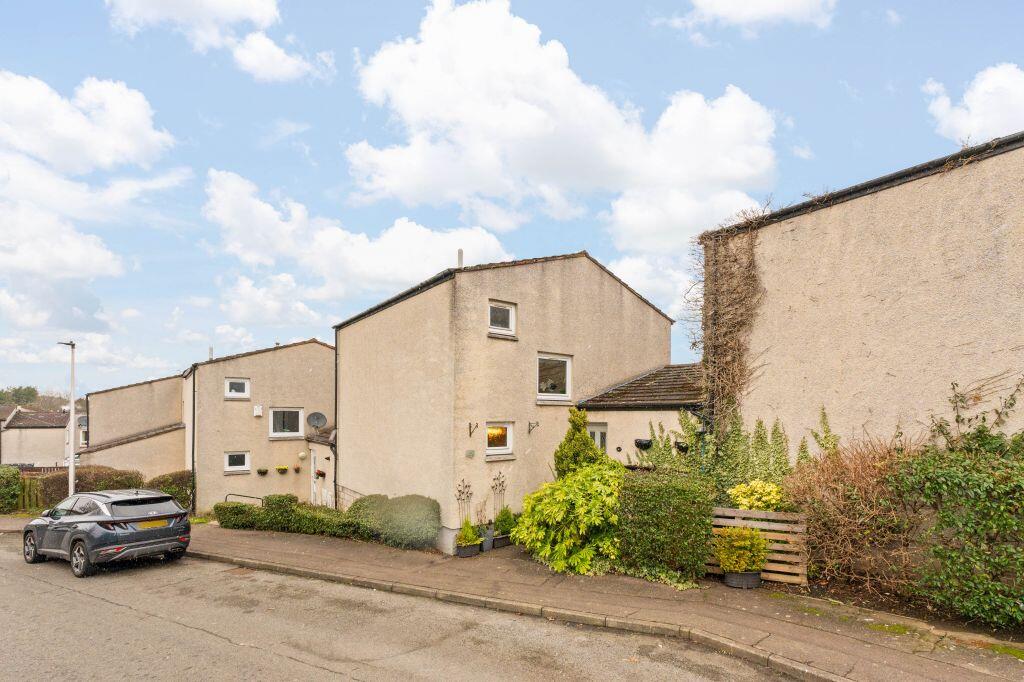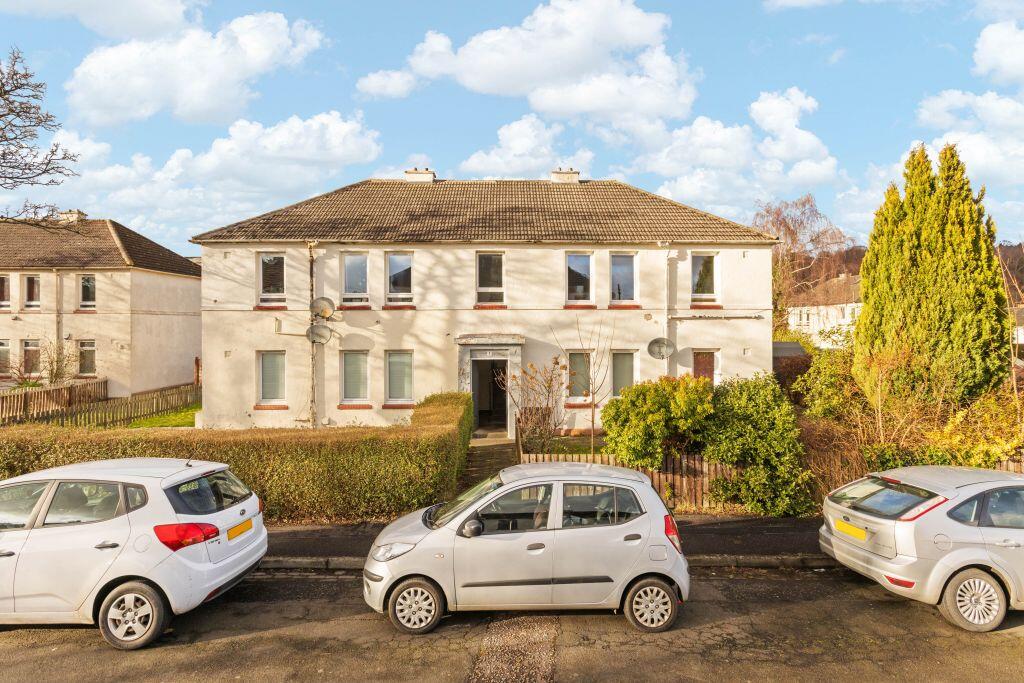ROI = 6% BMV = -3.56%
Description
The Crombie is a four bedroom detached home with an integral garage. The entrance hallway takes you to the front-facing lounge, as well as the open-plan kitchen/dining/family area. A utility room and WC are located just off the kitchen. All four double bedrooms are upstairs, with the main bedroom offering an en suite. The home is complete with a family bathroom and separate study. Room Dimensions 1 <ul><li>Bathroom - 2150mm x 2224mm (7'0" x 7'3")</li><li>Bedroom 1 - 3417mm x 4924mm (11'2" x 16'1")</li><li>Bedroom 2 - 3527mm x 4197mm (11'6" x 13'9")</li><li>Bedroom 3 - 2786mm x 3919mm (9'1" x 12'10")</li><li>Bedroom 4 - 2952mm x 3323mm (9'8" x 10'10")</li><li>Ensuite 1 - 1422mm x 2260mm (4'7" x 7'4")</li><li>Study Downstairs - 2192mm x 1853mm (7'2" x 6'0")</li></ul>G <ul><li>Kitchen / Dining - 6658mm x 3430mm (21'10" x 11'3")</li><li>Lounge - 3564mm x 5653mm (11'8" x 18'6")</li><li>Utility - 1737mm x 2025mm (5'8" x 6'7")</li><li>WC - 1737mm x 1300mm (5'8" x 4'3")</li></ul>
Find out MoreProperty Details
- Property ID: 150761867
- Added On: 2024-09-14
- Deal Type: For Sale
- Property Price: £589,995
- Bedrooms: 4
- Bathrooms: 1.00
Amenities
- Part Exchange or £29,499 contribution
- Save over £22,800
- with flooring included
- Ready to move into & available to view
- Detached family home
- Driveway and integral garage
- Home office/study
- Kitchen/dining/family area
- Energy-efficient home
- French doors to garden
- En suite to main bedroom




