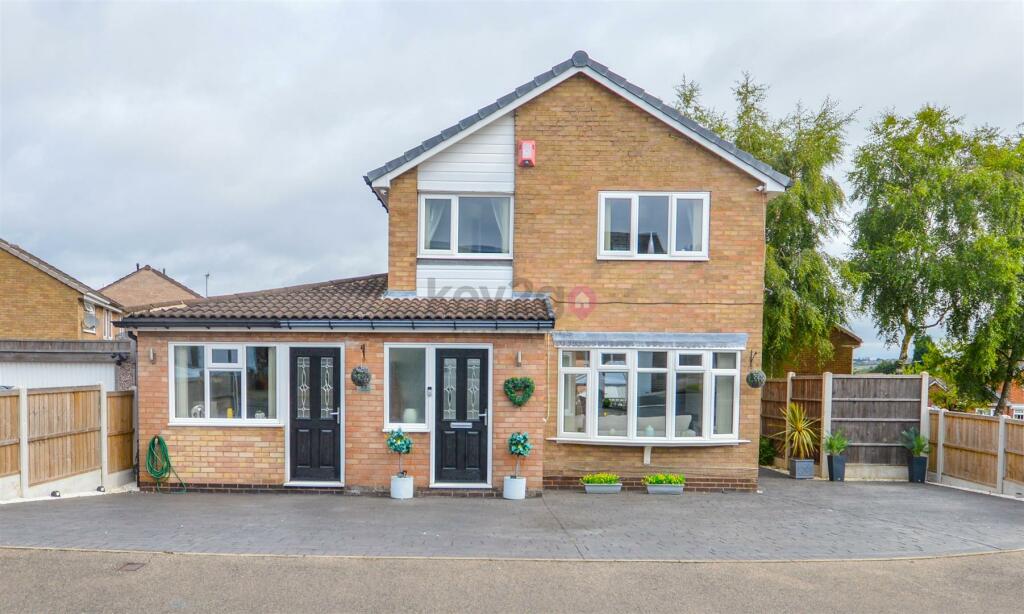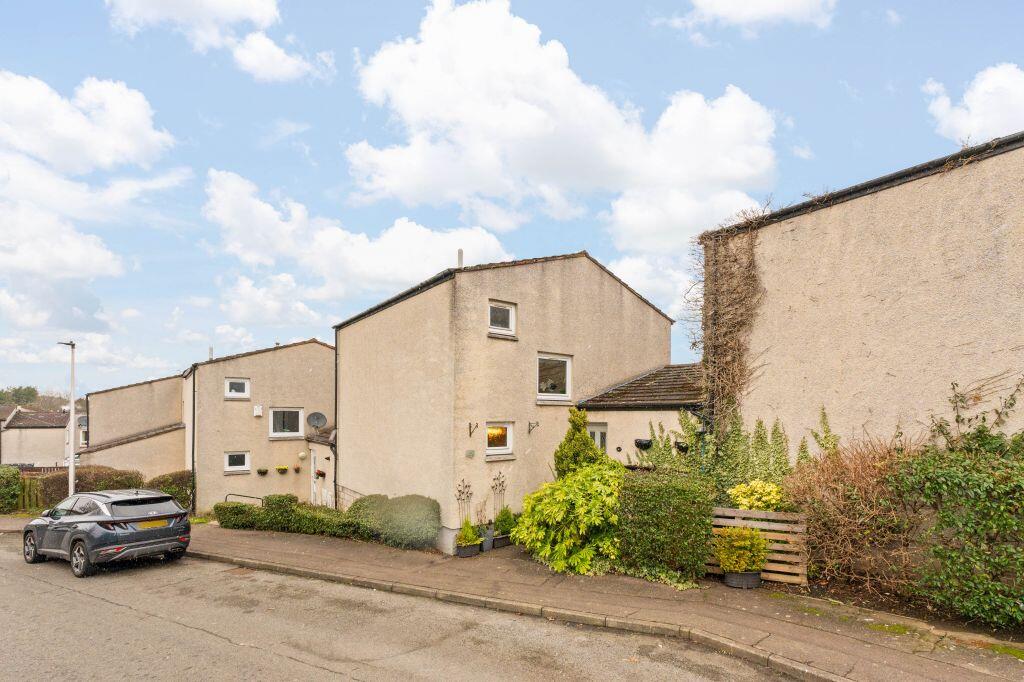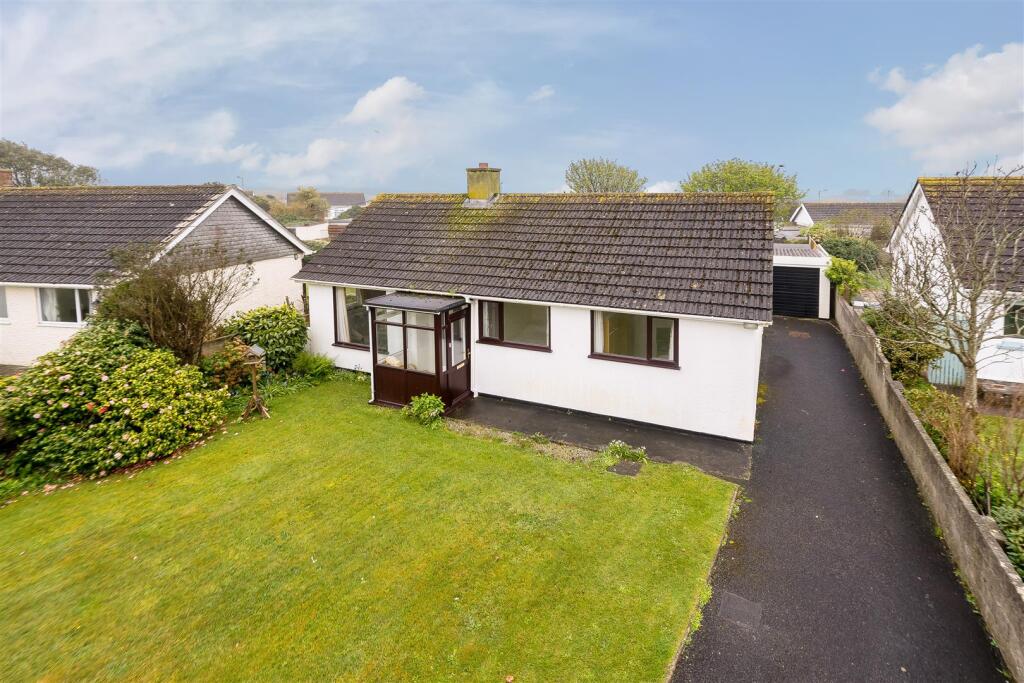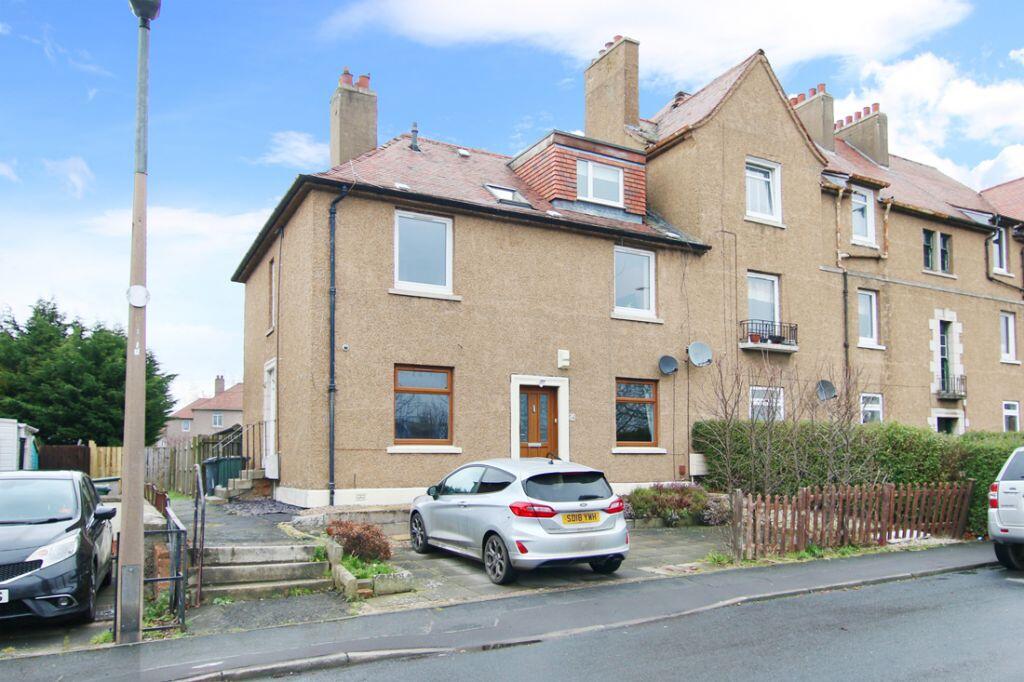ROI = 6% BMV = 21.57%
Description
**GUIDE PRICE £300,000 - £325,000** NO CHAIN!! A fantastic opportunity to purchase this stunning and extended three bedroom detached family home which is situated on a quiet road! Being immaculately presented and offering a stylish kitchen and bathroom. Having ample off road parking and a low maintenance enclosed garden. Also having a side snug with its own entrance which could be used as an annexe space. Summary - **GUIDE PRICE £300,000 - £325,000** NO CHAIN!! A fantastic opportunity to purchase this stunning and extended three bedroom detached family home which is situated on a quiet road! Being immaculately presented and offering a stylish kitchen and bathroom. Having ample off road parking and a low maintenance enclosed garden. Also having a side snug with its own entrance which could be used as an annexe space. Porch - Enter via a composite door into the useful porch with a ceiling light, tiled flooring and a door to the hallway. Hallway - Enter into the spacious hallway with white walls and carpeted flooring. Ceiling light, radiator and stair rise to the first floor. Doors to the lounge, kitchen and snug. Lounge - 3.622 x 4.00 (11'10" x 13'1") - A bright and airy reception room with a feature wall and carpeted flooring. Ceiling light, two radiators and bay window to the front. Double doors to the dining room. Dining Room - 3.22 x 3.32 (10'6" x 10'10" ) - Comprising of a feature painted wall and carpeted flooring. Ceiling light, radiator and double doors to the garden. Door to the kitchen. Kitchen - 5.76 x 3.53 (18'10" x 11'6") - A modern kitchen with shaker style base units, contrasting worktops and glass splash back. One and a half stainless steel sink with a drainer and mixer tap. Oven, microwave, hob and extractor fan. Under counter space for a washing machine, dishwasher and tumble dryer. Two ceiling lights, radiator and window to the rear. Laminate flooring, uPVC door to the garden and door to the snug. Snug - 3.266 x 6.16 (10'8" x 20'2") - Currently used as a snug/bar which could be used as an annexe space with its own entrance via a composite door and built in welcome mat. Two ceiling lights, radiator and window to the front. Carpeted flooring and downstairs WC. Stairs/Landing - A carpeted stair rise to the first floor landing with a ceiling light, side window and access to the loft. Doors to the three bedrooms and bathroom. Bedroom One - 3.6 x 3.9 (11'9" x 12'9") - A large double bedroom with white walls and carpeted flooring. Ceiling light, radiator and window to the front. Bedroom Two - 3.124 x 2.820 (10'2" x 9'3") - A second double bedroom with white walls and carpeted flooring. Ceiling light, radiator and window to the rear. Bedroom Three - 2.12 x 2.66 (6'11" x 8'8") - A third single bedroom with a feature painted wall, carpeted flooring and an over stairs storage cupboard. Bathroom - 2.26 x 1.89 (7'4" x 6'2") - A modern bathroom having a bath with an overhead and handheld shower, pedestal sink and close coupled WC. Ceiling light, chrome ladder style radiator and obscure glass window. Fully tiled walls and tiled flooring. Outside - To the front of the property is a patterned concrete driveway providing ample off road parking for up to 4 cars. Gate to the rear. To the rear of the property is a beautifully presented, tiered garden with two decking areas with one having a pergola and astroturf area. Shed and fencing. Property Details - - FREEHOLD - FULLY UPVC DOUBLE GLAZED - GAS CENTRAL HEATING - COMBI BOILER - COUNCIL TAX BAND C
Find out MoreProperty Details
- Property ID: 150698639
- Added On: 2024-09-14
- Deal Type: For Sale
- Property Price: £300,000
- Bedrooms: 3
- Bathrooms: 1.00
Amenities
- STUNNING
- IMMACULATELY PRESENTED
- EXTENDED
- THREE BEDROOMS
- STYLISH KITCHEN AND BATHROOM
- SIDE SNUG WITH ITS OWN ENTRANCE WHICH COULD BE USED AS AN ANNEXE SPACE
- AMPLE OFF ROAD PARKING
- LOW MAINTENANCE AND ENCLOSED GARDEN
- SITUATED ON A QUIET ROAD
- PERFECT FAMILY HOME!!




