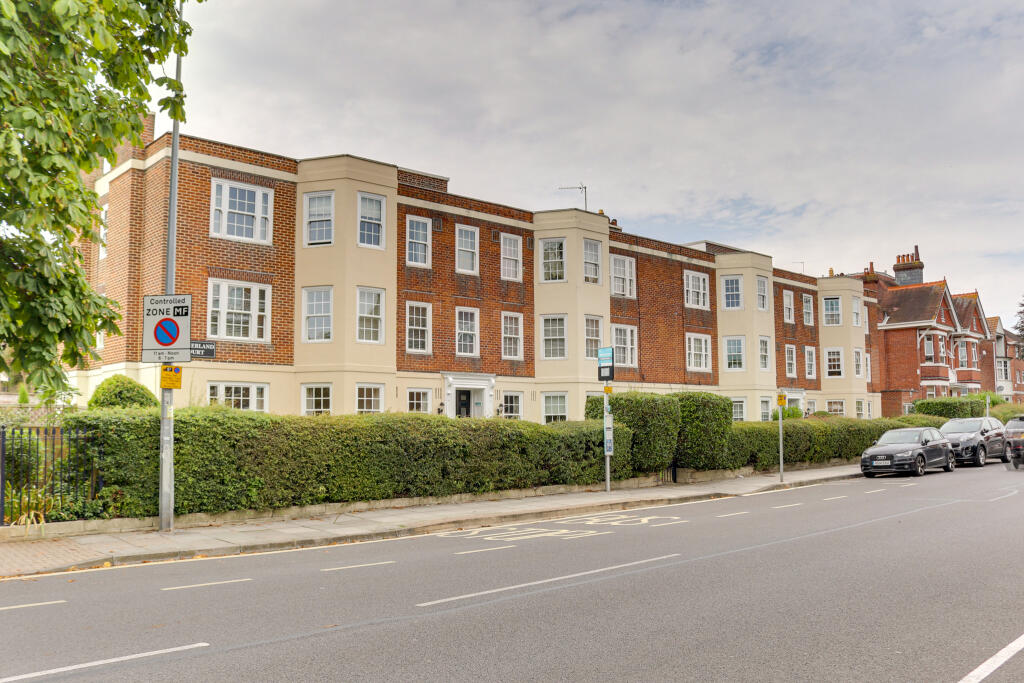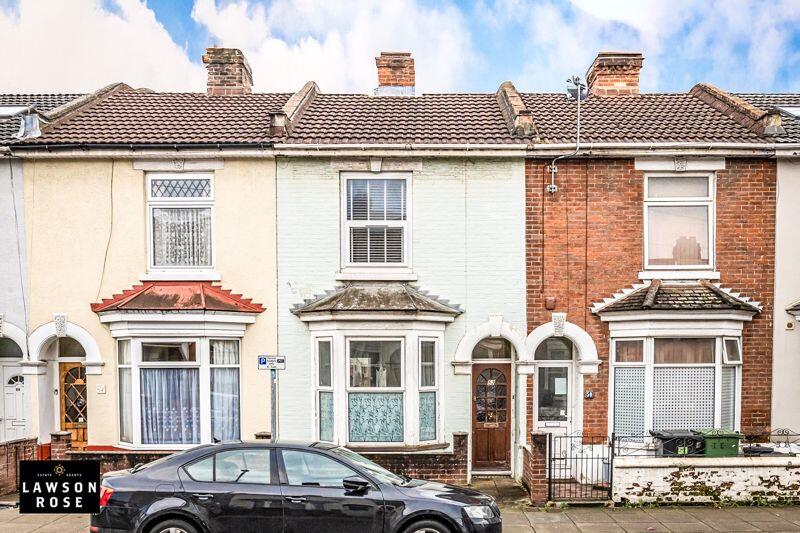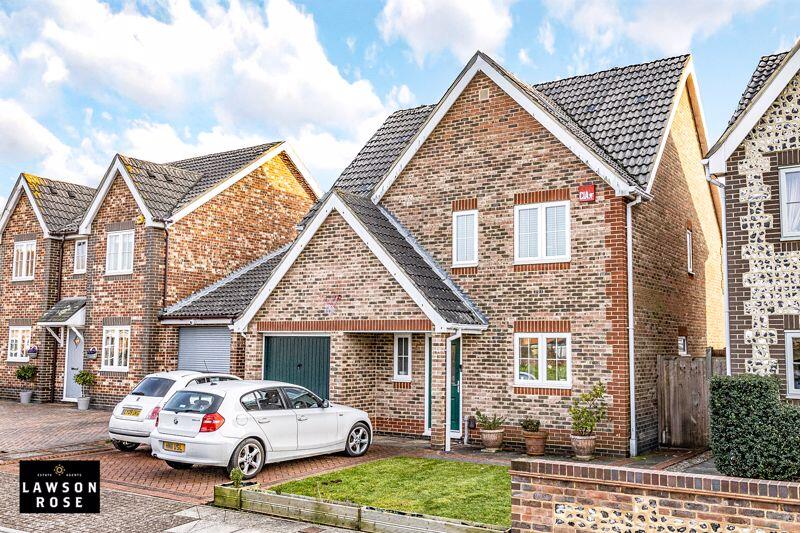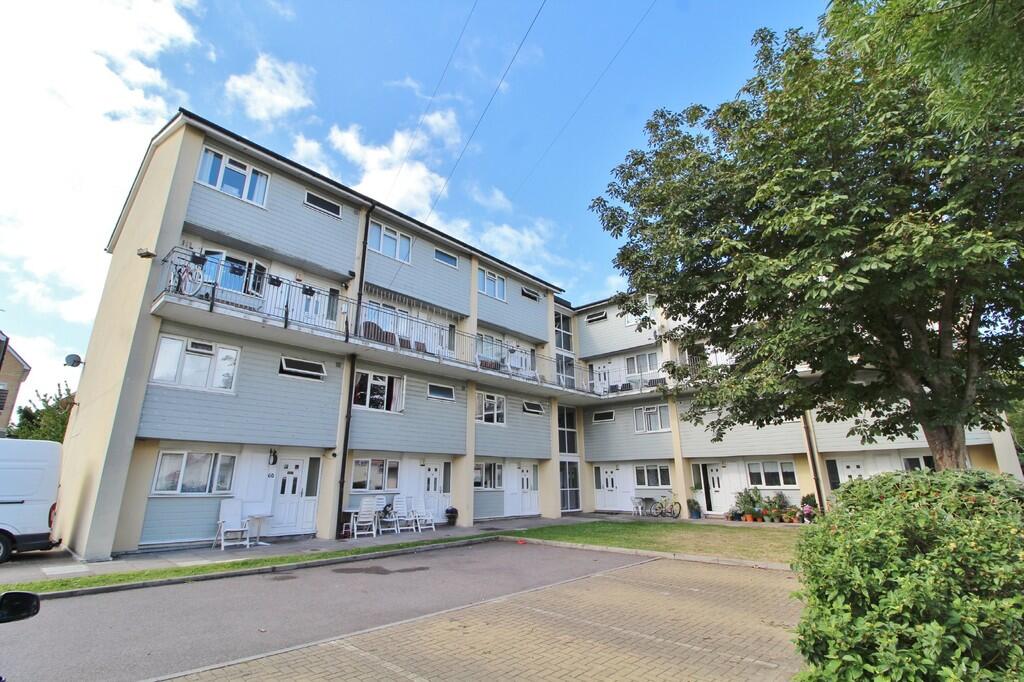ROI = 6% BMV = -4.69%
Description
With the benefit of a single garage this three bedroom (or two bedroom, two reception room) apartment is situated on the second floor of this prestigious building, standing in a hugely popular setting adjacent to Canoe Lake. The generously proportioned interior has been updated and modernised and offers an accommodation comprising; A spacious central hallway, a dual aspect lounge with views though the trees surrounding Canoe Lake towards the Solent. A separate dining room or alternatively, a third bedroom, a modern fitted kitchen with a rear door leading to steps down to the communal grounds, two double bedrooms with fitted wardrobes, a white bathroom suite and an additional W.C/utility room. Private parking area to the rear and single garage, with space to park in front. Secure entry system at communal entrance to; LOBBY Inner doors to: COMMUNAL HALLWAY Stairs leading to upper floors. Personal front door on second floor to; RECEPTION HALL Smooth and coved ceiling, radiator with cover, security intercom telephone, built-in airing and storage cupboard with fitted carpet. UTILITY ROOM & W.C. Smooth and coved ceiling, UPVC double-glazed window, a white suite comprising; low level W.C, inset wash hand basin with cupboard beneath, fitted cupboard with plumbing for washing machine and space for tumble dryer stacked on top of one another and cupboard housing electricity meter. BATHROOM Smooth ceiling,UPVC double-glazed window, a white suite comprising; panelled bath with mixer tap and shower attachment, low level W.C, pedestal wash hand basin, radiator and tiled walls, and flooring. KITCHEN Smooth ceiling, UPVC double-glazed window and door to staircase, a range of wall and base mounted units with work surfaces over, inset sink and drainer with mixer tap over, integrated electric oven, gas hob and electric oven with extractor over, integrated refrigerator, freezer, and dishwasher. Cupboard housing 'Worcester' gas boiler, radiator and tiled flooring. BEDROOM ONE Smooth and coved ceiling, two UPVC double-glazed windows, radiator, a wall-length range of built-in wardrobes and fitted carpet. BEDROOM TWO Smooth and coved ceiling, UPVC double-glazed windows, radiator, built-in wardrobes and fitted carpet. BEDROOM THREE / DINING ROOM Smooth and coved ceiling, UPVC double-glazed winows to bay, radiator, built-in wardrobes and fitted carpet. LOUNGE Smooth and coved ceiling, UPVC double-glazed windows, period-style fire surround, radiator and fitted carpet. OUTSIDE There are two staircases, one internal to the building with access via the main front door, the other being an external staircase with access from the rear up to the kitchen. There is gated access to a private parking area at the rear in which Number 31 has a GARAGE with up and over door, light and power and a parking space in front. Communal grounds with neatly lawned gardens, flower beds and seating. Visitor parking is also available. LEASEHOLD INFORMATION Tenure: 150 years Leasehold from 1971. The building Freehold is owned by a residents' management company. Flat 31 is not yet a shareholder (details are awaited as to the terms for inclusion). Maintenance Charge: TBC. Ground Rent: TBC. COUNCIL TAX Portsmouth City Council TAX BAND D £2,075.45 for the year 2024/2025.
Find out MoreProperty Details
- Property ID: 150693353
- Added On: 2024-09-14
- Deal Type: For Sale
- Property Price: £375,000
- Bedrooms: 3
- Bathrooms: 1.00
Amenities
- GARAGE
- SOUGHT AFTER LOCATION
- NEAR CANOE LAKE AND SEAFRONT
- UPDATED AND MODERNISED
- LOUNGE AND DINING ROOM (OR BEDROOM 3)
- 2 DOUBLE BEDROOMS
- BATHROOM PLUS WC/UTILITY
- PRIVATE PARKING AREA TO REAR
- PARKING SPACE TO FRONT
- SECOND FLOOR APARTMENT




