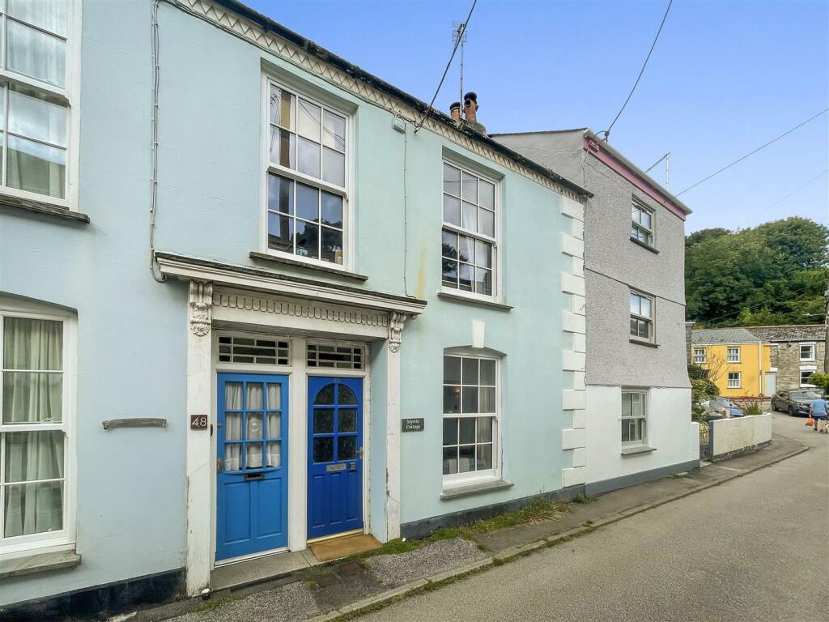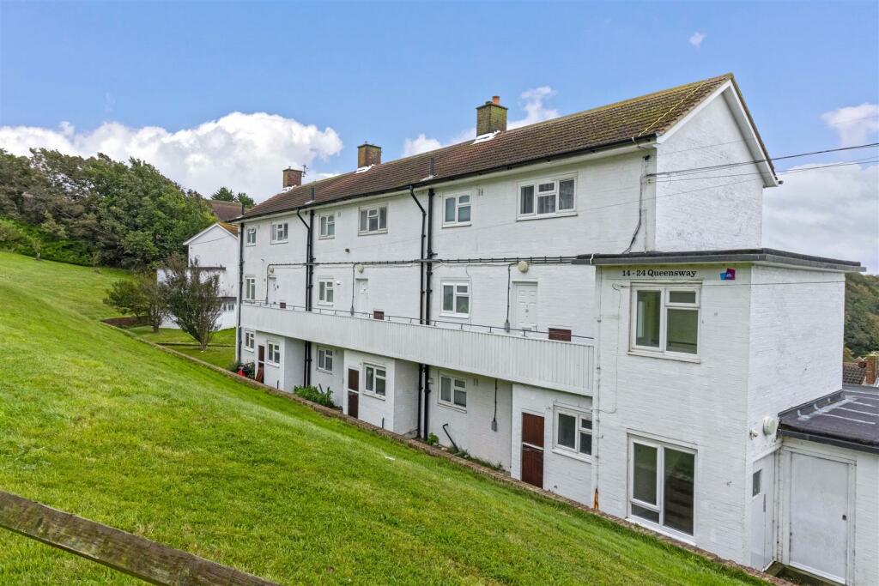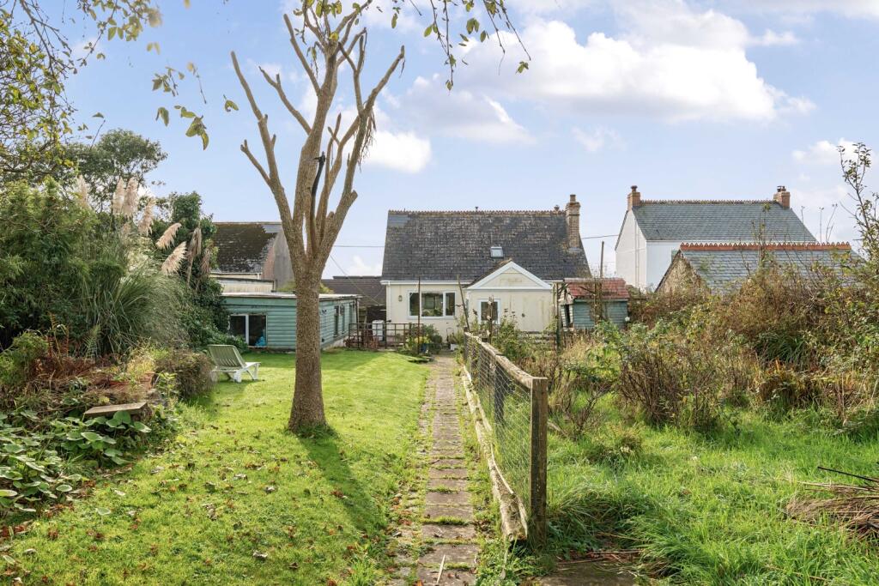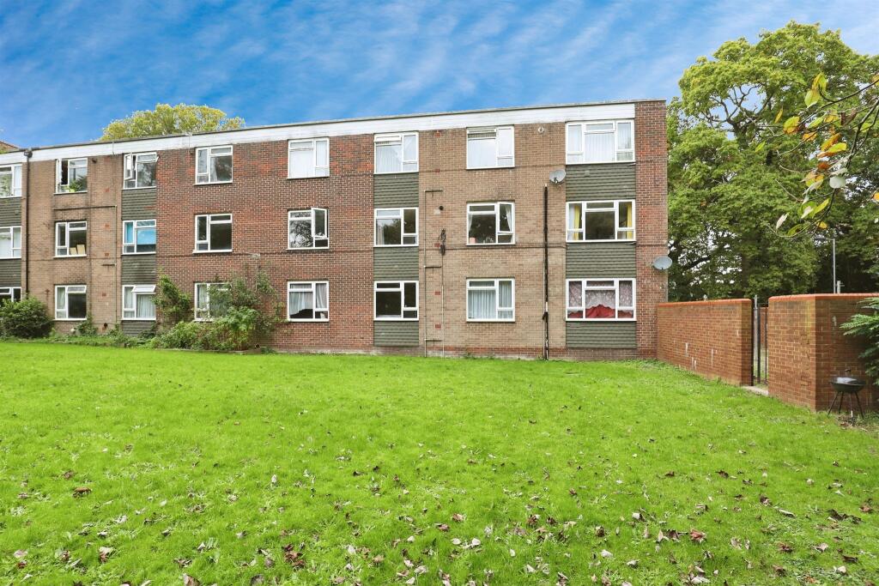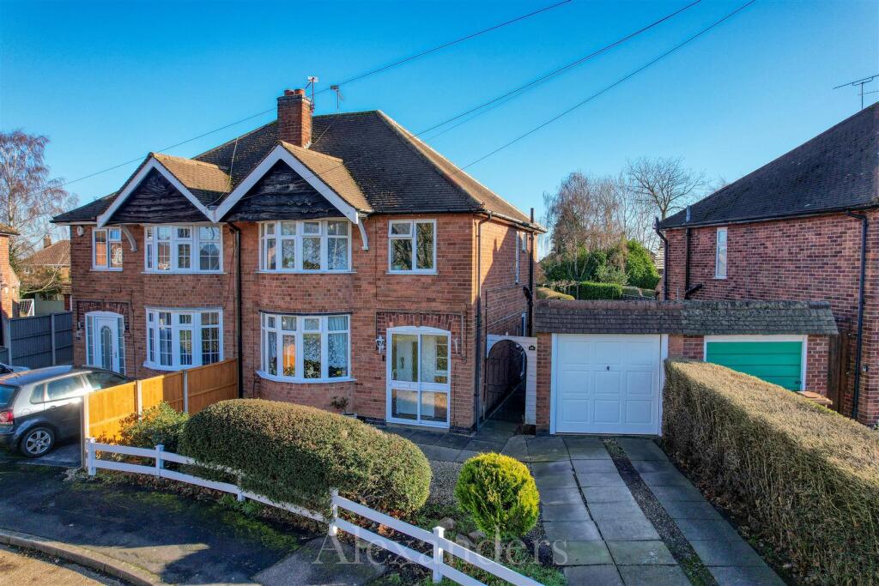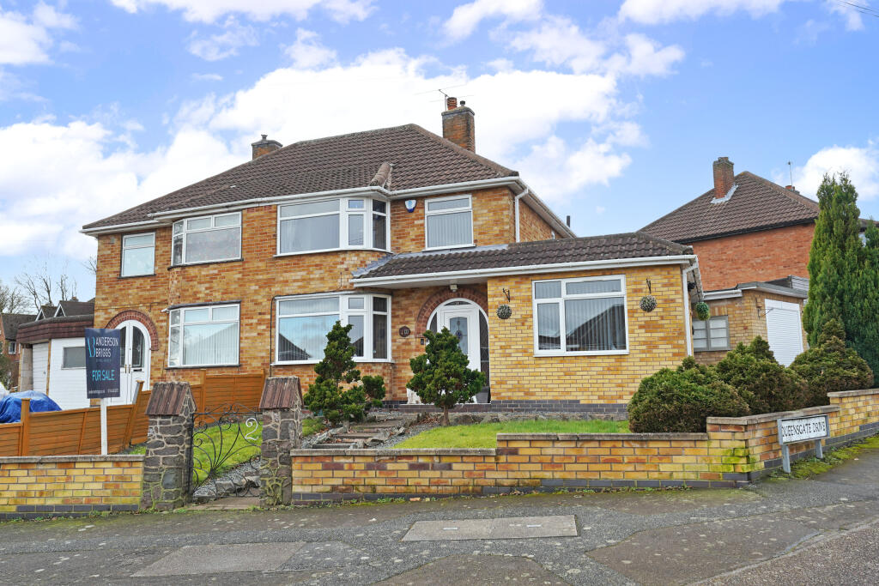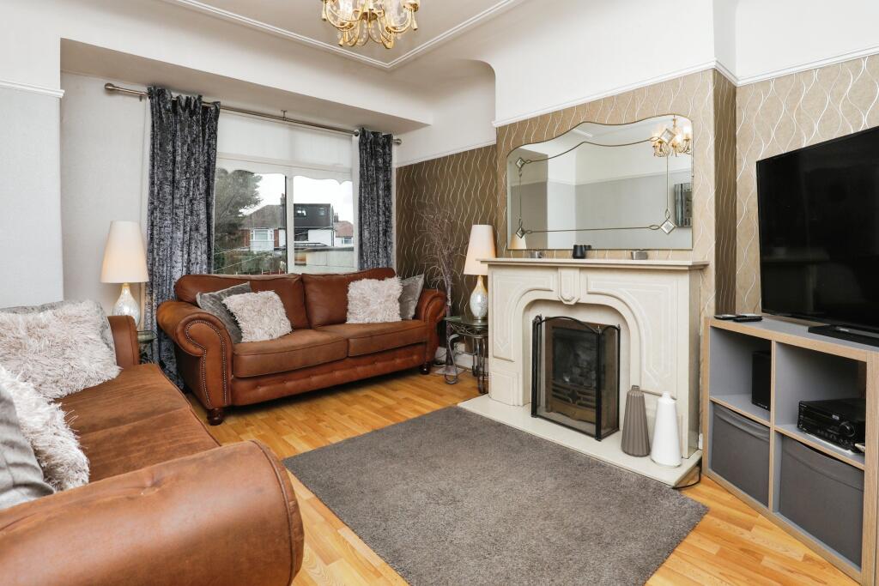ROI = 6% BMV = 8.09%
Description
A 2 bedroom characterful cottage, arranged over ground and first floors, comprising an open-plan living/dining area at ground floor, with kitchen, family bathroom, and patio doors leading to the rear courtyard garden. Upstairs are the 2 bedrooms with the main bedroom benefiting from an en-suite shower room. A ‘quintessential Flushing cottage’ located on popular Coventry Road, in the very centre of this highly desirable village. The Property - This period cottage dates back, we believe, to the early 19th century and, following a comprehensive refit and remodel around 2004, the accommodation has been much improved with the ‘opening up’ of the ground floor, as well as installation of a second bath/shower room. The result is a comfortable, well presented, light and spacious cottage, suitable for permanent residents or holiday let investment purposes, due to its low maintenance, yet sunny rear courtyard. A wood-burning stove complements the electric heating and a well appointed kitchen features attractive units and ample storage. The Location - Flushing is one of the most admired and sought-after villages on the south coast of Cornwall, by virtue of its extremely sheltered position, warm climate, direct access onto the superb day-sailing waters of the Fal Estuary and proximity to the nearby towns of Falmouth and Truro. A small and highly regarded primary school is set in the heart of the village. A potent attraction is the sailing club, which runs the finest yacht racing, situated on the quay with panoramic views of Falmouth Harbour, close to The Waterside restaurant, offering fresh seafood and idyllic views. There are also two great pubs, The Royal Standard and Seven Stars. The Accommodation Comprises - Front door opening into the:- Living Room - Slate flooring, space for living room furniture, feature wood-burning stove, sash window to front elevation. Dining Area - Open-plan leading in from the living room, with continuation of slate flooring, space for dining room furniture etc. Kitchen - Continuation of slate flooring, modern eye and base level units, tiled splashback, oven with electric induction hob and stainless steel extractor hood over, space for washing machine, fridge etc. uPVC double glazed window to rear courtyard. Family Bathroom - Vinyl flooring. Low level button flush WC, ceramic wash basin, bath with shower over and shower screen. Tiled walls, frosted uPVC double glazed window to rear elevation. First Floor - Landing - Doors to:- Bedroom One - Carpeted flooring, recessed lighting, electric heater, built-in wardrobe. uPVC double glazed sash window. Door to:- En-Suite Shower Room - Vinyl flooring. Ceramic wash basin, low level button flush WC, enclosed shower unit with electric shower. Obscure uPVC double glazed window, extractor. Bedroom Two - Carpeted flooring, Dimplex electric heater, two large double glazed uPVC windows. The Exterior - Rear Courtyard - Patio garden with decked terrace. General Information - Services - Mains electricity, water and drainage are connected to the property. Electric heating. Council Tax - Band B - Cornwall Council. Tenure - Freehold. Viewing - By telephone appointment with the vendor's Sole Agent - Laskowski & Company, 28 High Street, Falmouth, TR11 2AD. Telephone: .
Find out MoreProperty Details
- Property ID: 150687362
- Added On: 2024-10-07
- Deal Type: For Sale
- Property Price: £300,000
- Bedrooms: 2
- Bathrooms: 1.00
Amenities
- Charming cottage
- Well presented
- 2 spacious bedrooms
- Family bathroom and en-suite shower room
- Rear courtyard garden
- Period features throughout
- Village centre location
- EPC rating D

