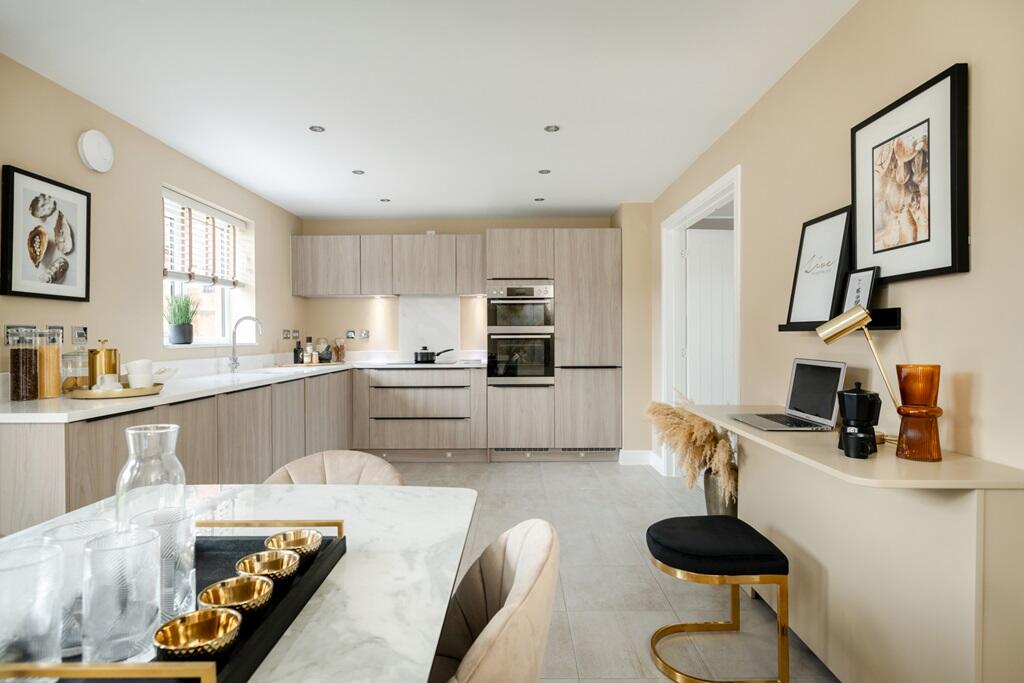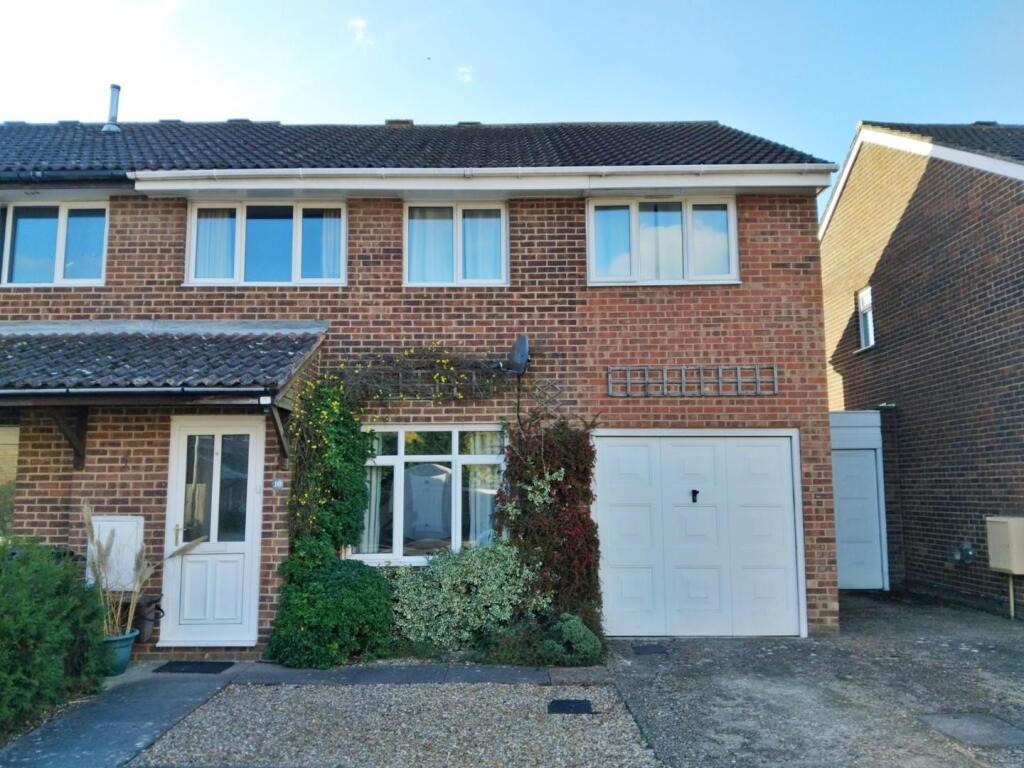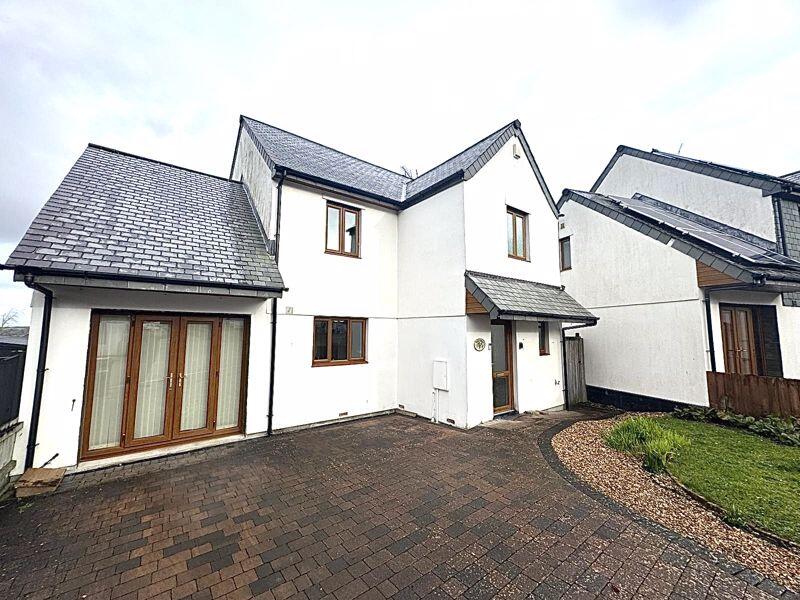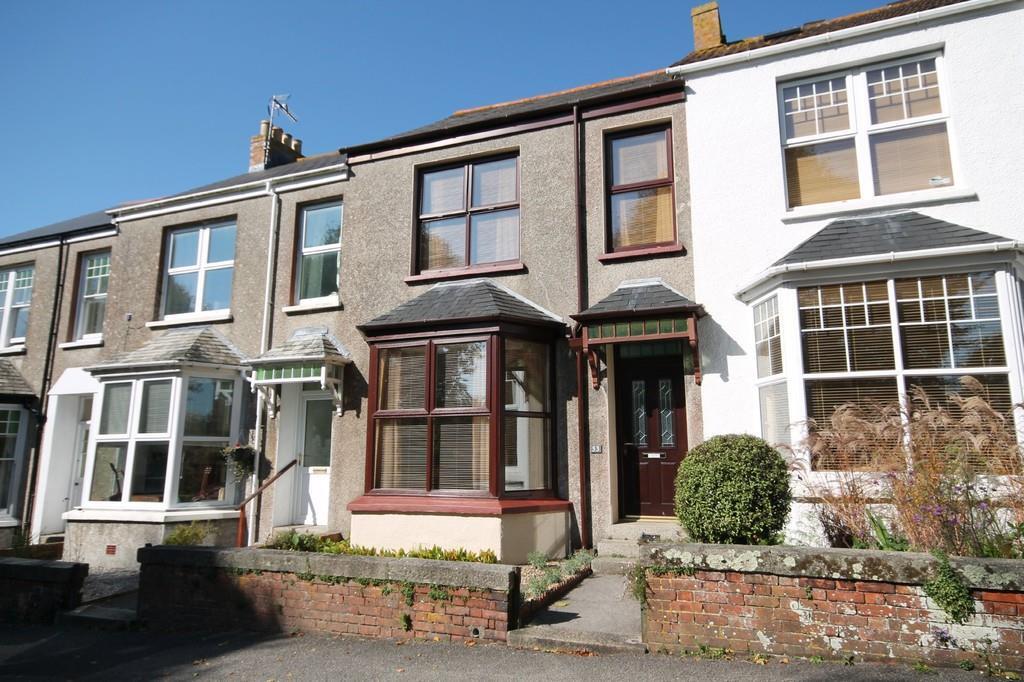ROI = 6% BMV = 3.31%
Description
<em>Plot 631 | The Wortham | Appledown Meadow </em>Designed with family in mind, the Wortham is a four bedroom house with an integral garage. The spacious kitchen/diner is the hub of the home, perfect for family life with access to both the cosy lounge and the rear garden. There's also a utility, to keep the mess at bay. Upstairs both bedroom 1 and 2 benefit from en suite shower rooms to beat the morning rush - all 4 bedrooms in this home are double bedrooms. Complete with an integrated kitchen as standard, the Wortham is designed for busy family life. Ideal for those with growing families, thanks to 4 spacious double bedrooms, two with en suite. Tenure: Freehold Estate management fee: £199.95 Council Tax Band: TBC - Council Tax Band will be confirmed by the local authority on completion of the property Room Dimensions Ground Floor <ul><li>Kitchen-Dining -max- - 6.49m x 3.34m, 21'3" x 10'11"</li><li>Lounge - 3.58m x 5.75m, 11'9" x 18'10"</li></ul>First Floor <ul><li>Bedroom 1 - 3.58m x 4.79m, 11'9" x 15'9"</li><li>Bedroom 2 -max- - 4.35m x 3.11m, 14'3" x 10'2"</li><li>Bedroom 3 -min- - 3.04m x 3.42m, 10'0" x 11'3"</li><li>Bedroom 4 - 3.42m x 3.05m, 11'2" x 10'0"</li></ul>
Find out MoreProperty Details
- Property ID: 150662189
- Added On: 2024-10-07
- Deal Type: For Sale
- Property Price: £475,000
- Bedrooms: 4
- Bathrooms: 1.00
Amenities
- Integrated kitchen with dining area featuring French doors leading to the rear garden
- Four double spacious bedrooms
- Move this winter
- Overlooks balancing ponds
- View the showhome at Raveloe Gardens in Bulkington
- Personalise this home with flooring & more
- Open plan kitchen dining room with separate utility room
- Two en suite shower rooms to bedroom 1 & 2
- 10 year NHBC warranty




