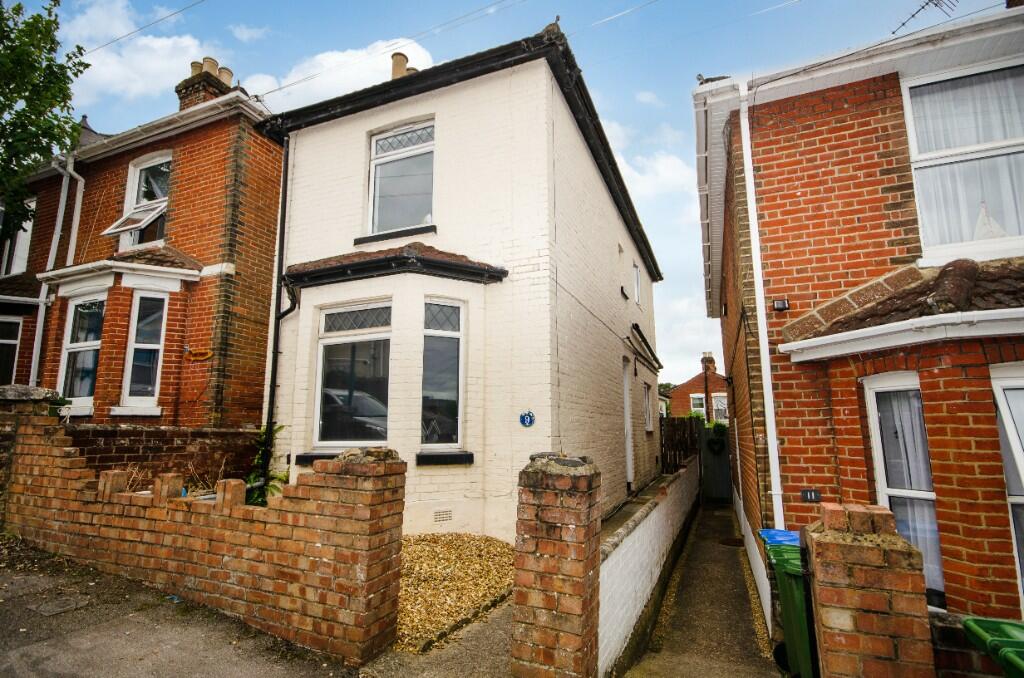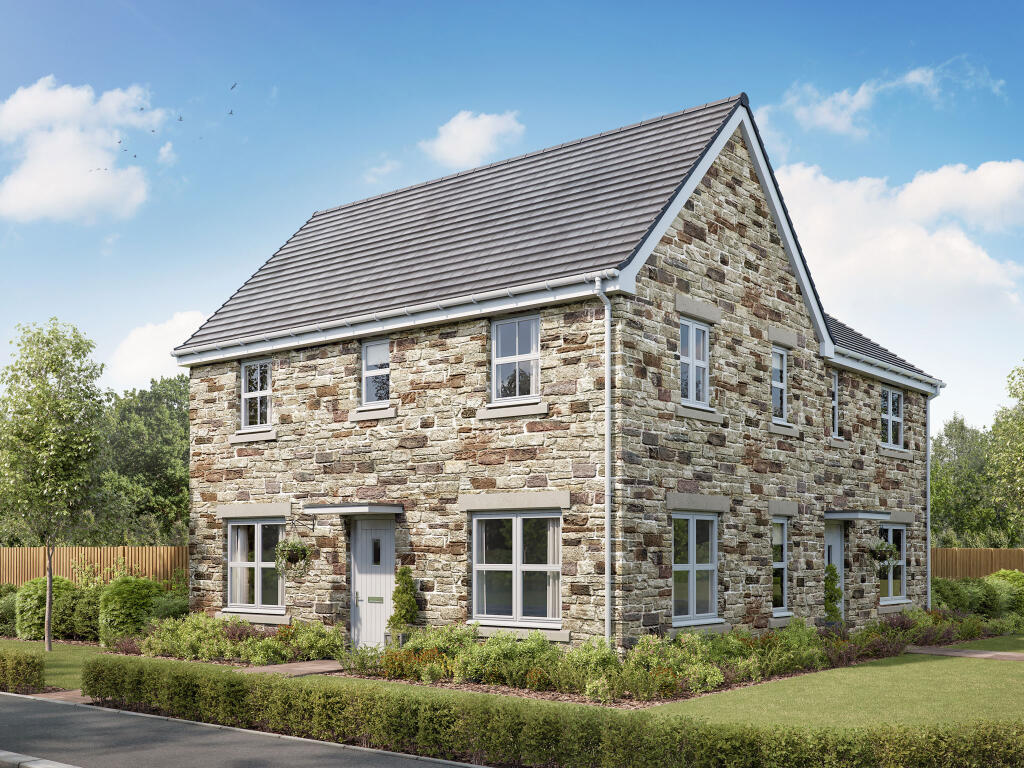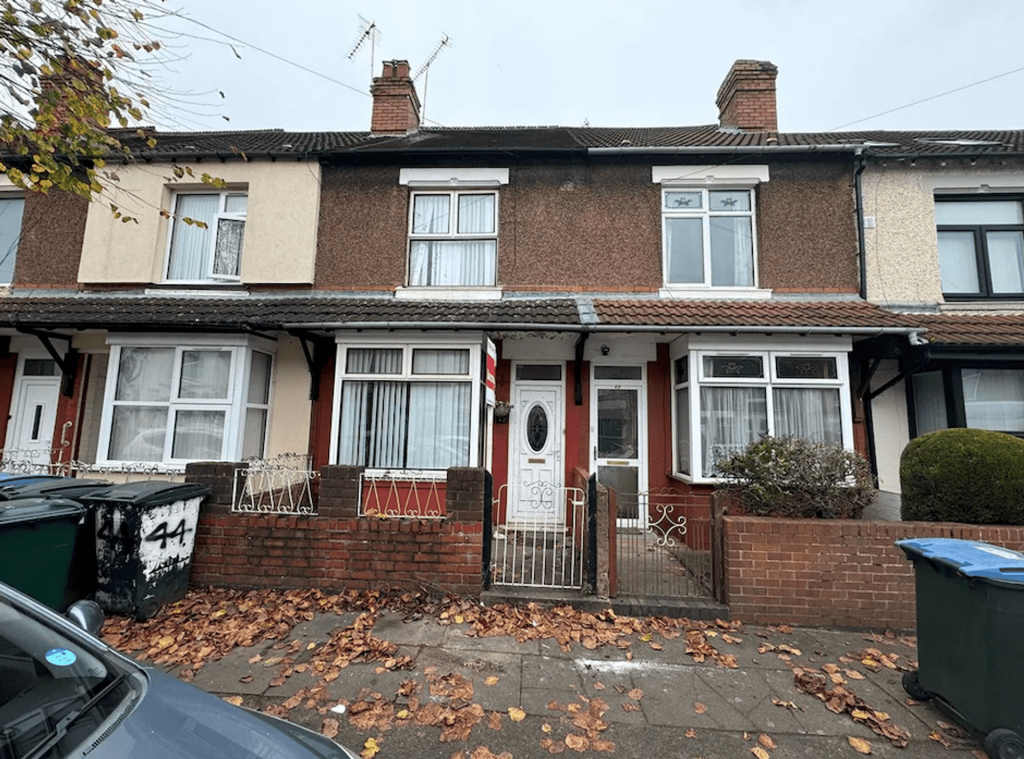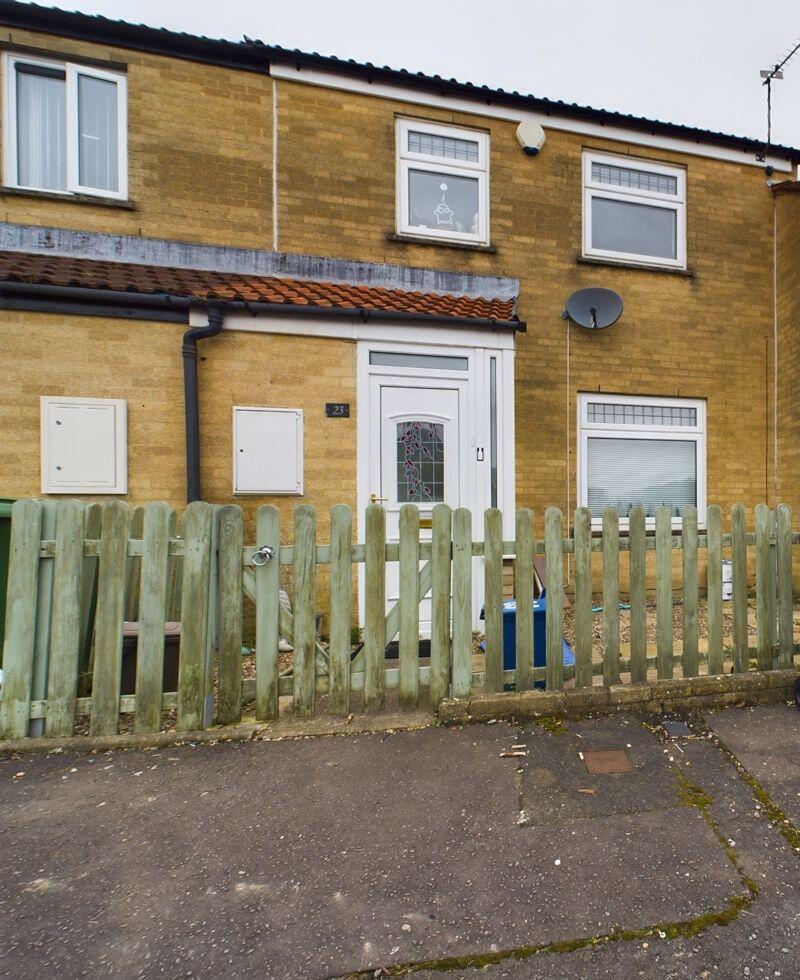ROI = 8% BMV = 19.68%
Description
Stanford Estate Agents are delighted to present this spacious three bedroom detached house in Woolston. The property boasts three reception rooms, two en-suites, double glazing, gas central heating and is being offered with no forward chain. An internal viewing is highly recommended. Entrance Hall: Radiator, stairs to first floor landing. Lounge: (13'3" x 11'2") Double glazed bay window to front aspect, radiator. Dining Room: (11'6" x 11'2") under stairs storage cupboard, window to rear aspect, radiator. Kitchen: (12'11" x 7'05") Double glazed window to side aspect, a range of wall mounted and base level units, door leading to rear garden. Reception Room/Bedroom: (14'06" x 7'08") Smooth plastered ceiling, window to side aspect, door leading to rear garden, radiator. En Suite: Smooth ceiling, shower cubicle, wash hand basic, low level WC. First Floor Landing: Smooth plaster ceiling, loft hatch. Bedroom One: (10'11" x 10'10") Smooth plaster ceiling, double glazed window to front aspect, radiator. En Suite: Shower cubicle, wash hand basin, low level WC, window to side aspect. Bedroom Two: (13'1" x7'04") Double glazed window to rear aspect, radiator. Bedroom Three: (8'02" x 6'7") Double glazed window to side aspect, radiator. Family Bathroom: (8'03" x 4'07") Panel enclosed bath with shower over, wash hand basin, low level WC, window to rear aspect. Front Garden: Courtyard garden with a path leading to the front door. There is on road parking and a parking permit is required. Rear Garden: Laid to to shingle with side, pedestrian gated side access. Other Information: Local Council: Southampton City Council Council Tax Band: C Sellers Position: No Forward Chain Local Primary School: Woolston Infant School/Ludlow Junior School Secondary School: Weston Secondary School/Oasis Academy Sholing
Find out MoreProperty Details
- Property ID: 150650720
- Added On: 2024-09-14
- Deal Type: For Sale
- Property Price: £250,000
- Bedrooms: 3
- Bathrooms: 1.00
Amenities
- THREE BEDROOM HOUSE
- DETACHED
- TWO EN-SUITES & BATHROOM
- THREE RECEPTION ROOMS
- DOUBLE GLAZING
- GAS CENTRAL HEATING
- NO FORWARD CHAIN
- INTERNAL VIEWING ESSENTIAL




