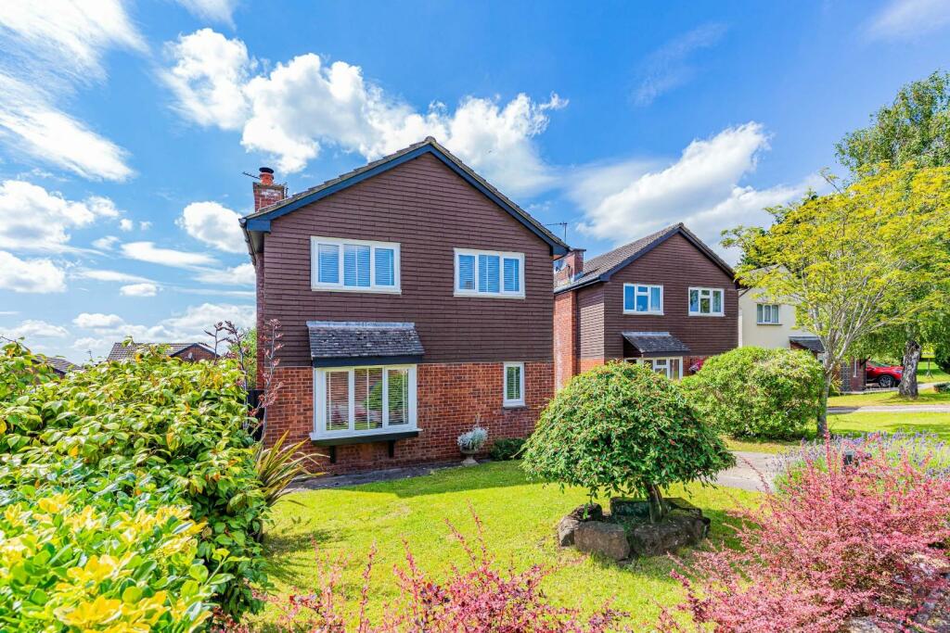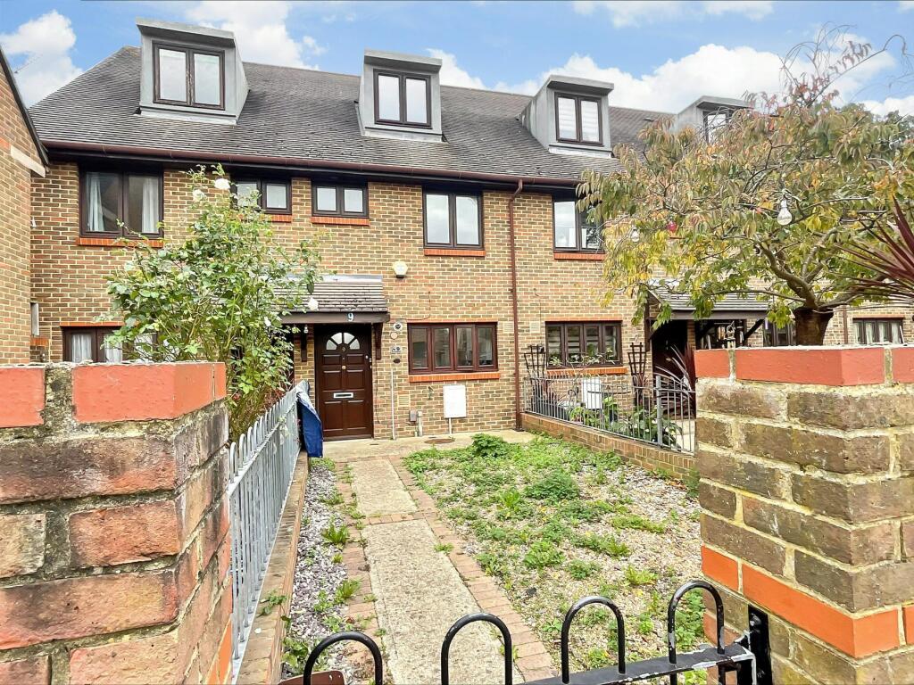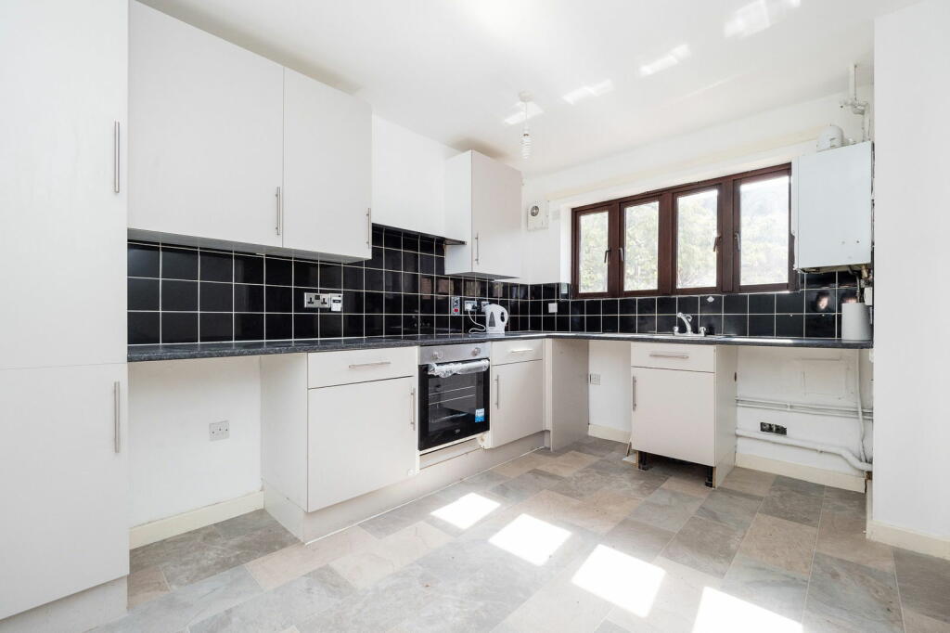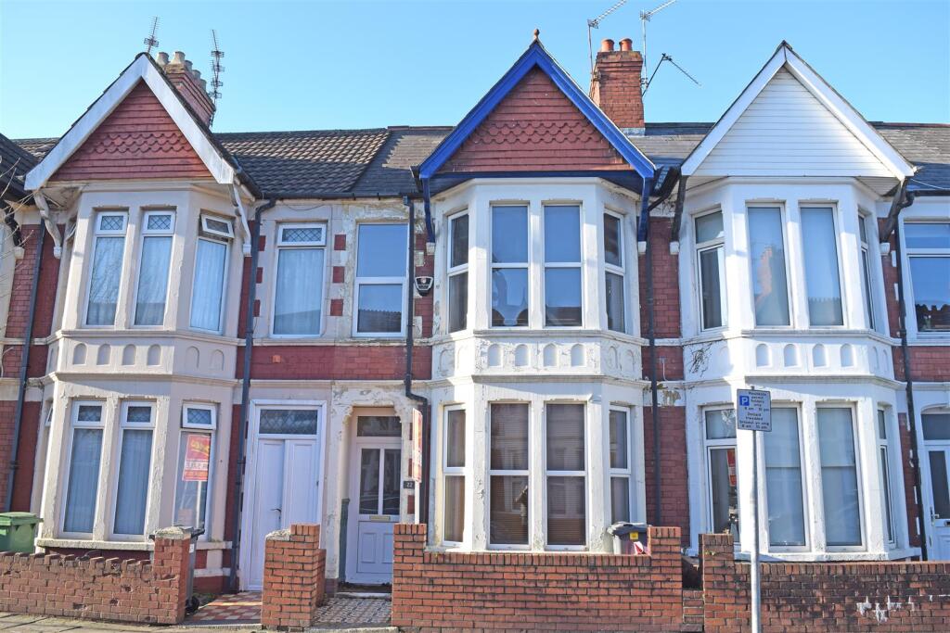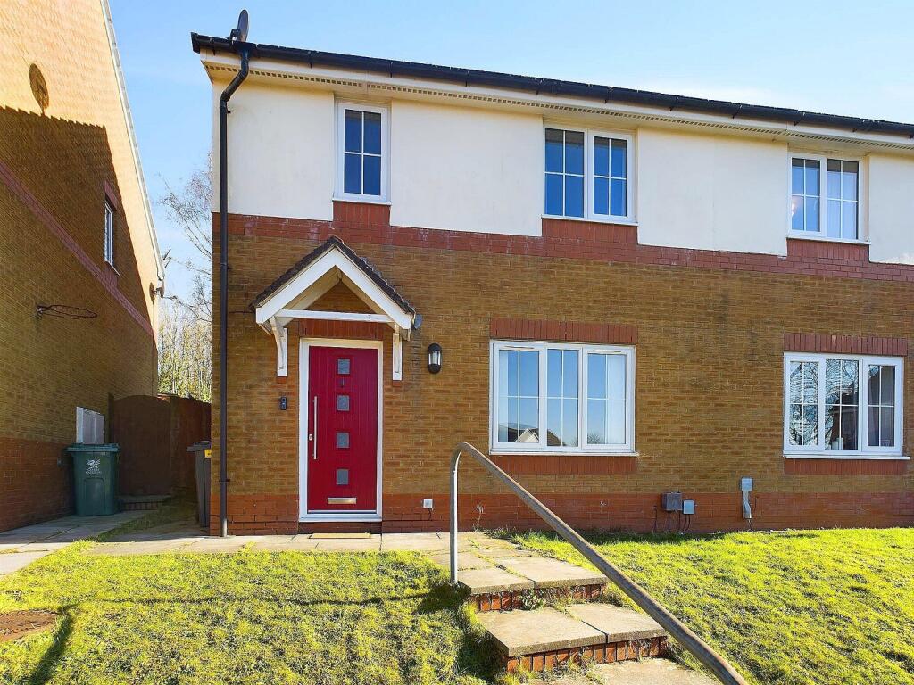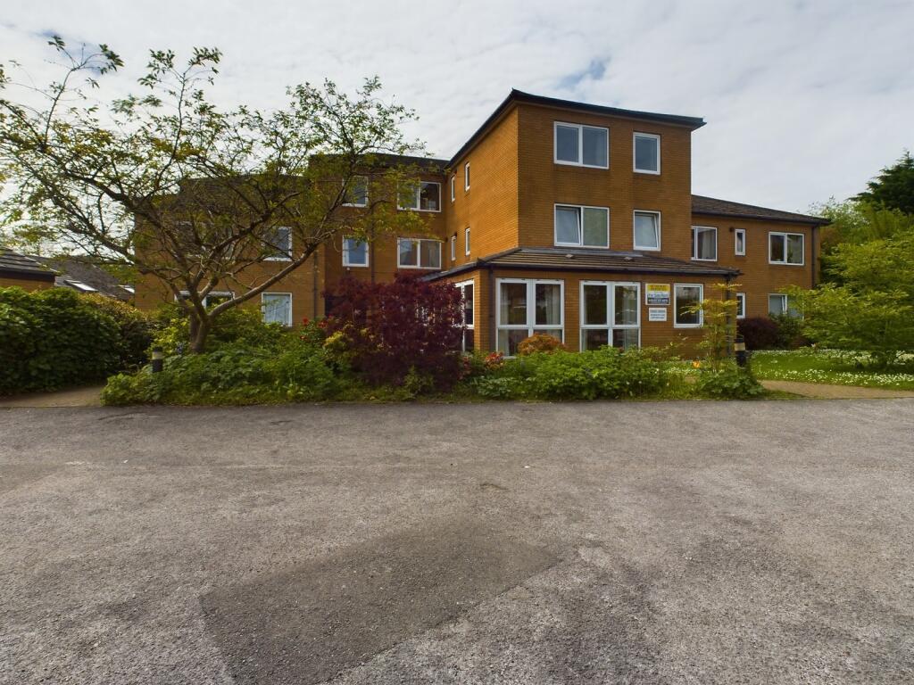ROI = 6% BMV = 0.79%
Description
Jeffrey Ross are proud to present, 6, Camelot Way. An immaculate & beautifully dressed home. Sold as 'Chain Free'. With plenty of schools & amenities nearby & easy access to the motorway, the property is ideal for those looking to purchase a home in the sought-after area, Thornhill. Step through the porch & into the entrance hall. Walk past the downstairs WC with 'Hudson & Reed' suite. To the left, you will find the larger of the 2 Reception rooms with huge bay window and a 'Wiking' wood burner. Straight ahead you’ll see the under stairs cupboard with plenty of storage. To your right are 2 doors. The first leads to the new modern kitchen featuring all the usual appliances, with plenty of storage. The 2nd door takes you into the beautifully presented living room with double doors looking out across the incredible, south-facing rear garden, complete with 2 patio areas & large lawn, great for day & evening sunshine. The recently converted Garage, with double doors, a separate loo and a small kitchenette is an excellent additional space, which could double up as a home office, home gym, or pool room / bar. Upstairs, you’ll find the stunning family bathroom, featuring a 'Villeroy & Boch' bath, hand basin and toilet and a 'Hudson Reed' shower, with body jets, hand held option, and rainfall shower head. The large, bright, master bedroom, has fitted wardrobes with plenty of storage space. Along the landing you’ll find the bright blue, second double bedroom which is very generously proportioned. The 3rd Bedroom is another generous double and the smaller 4th features an incredible en-suite with Matki Shower Cubicle and a 'Hudson Reed' Shower Tower with rain fall shower head, waterfall, hand held and body jet options. This beautiful home has been fully renovated, fully rewired with new electrics, new plumbing and fresh plaster, fresh paint, solid oak floors and new carpets throughout.. it is very impressive.! It's so well maintained, that you really could move straight in Hallway - 3.33m x 1.75m (10'11 x 5'9) - Wc - 2.18m x 1.02m (7'2 x 3'4) - Reception Room1 (Open Plan - Living Area) - 3.91m x 3.63m (12'10 x 11'11) - Reception Room 1 (Open Plan - Dining Area) - 1.96m x 3.63m (6'5 x 11'11) - Kitchen - 3.12m x 3.91m (10'3 x 12'10) - Reception Room 2 (Dining) - 2.69m x 5.94m (8'10 x 19'6) - To The First Floor - Bedroom 1 (Mirrored Wardrobes) - 3.02m x 3.81m (9'11 x 12'6) - Bedroom 2 (Blue Room) - 2.95m x 3.66m (9'8 x 12') - Bedroom 3 - 2.13m x 3.99m (7 x 13'1) - Bedroom 4 (With Ensuite) - 2.90m x 3.66m (9'6 x 12) - Ensuite - 2.03m x 1.17m (6'8 x 3'10) - Family Bathroom - Studio / Converted Garage - 3.89m x 2.49m (12'9 x 8'2) - WC & Kitchenette - Home Office Home Gym Income potential Air BnB Garden - Gardens Front and Back Private Rear Garden Lawn 2 x Patio Area Tenure - We are informed by our client that the property is Freehold, this is to be confirmed by your legal advisor. School Catchment - My English medium primary catchment area is: Llysfaen Primary School (year 2024-25) Thornhill Primary School (year 2024-25) Llanishen Fach Primary School (year 2024-25) Coed Glas Primary School (year 2024-25) My English medium secondary catchment area is: Llanishen High School (year 2024-25) My Welsh medium primary catchment area is Ysgol Y Wern (year 2024-25) My Welsh medium secondary catchment area is: Ysgol Gyfun Gymraeg Glantaf (year 2024-25) Council Tax - BAND F Additional Information - Additional converted Garage, with power, heating, WC and small kitchenette Refurbished / Renovated throughout Driveway parking With plenty of schools and amenities nearby and easy access to the motorway, the property is ideal for a family, or anyone looking to purchase a home in the sort-after Thornhill. Don't miss the opportunity to make this house your home. Call the office on to book a viewing straight away.
Find out MoreProperty Details
- Property ID: 150580421
- Added On: 2024-10-07
- Deal Type: For Sale
- Property Price: £500,000
- Bedrooms: 4
- Bathrooms: 1.00
Amenities
- Converted Garage - Home Office / Bar / Gym
- Private 3 car driveway
- Private Garden - South Facing
- Suntrap
- Great Transport links for City Centre
- Excellent School Catchment Area
- Recently Renovated
- New Kitchen
- New Bathroom
- Power Shower

