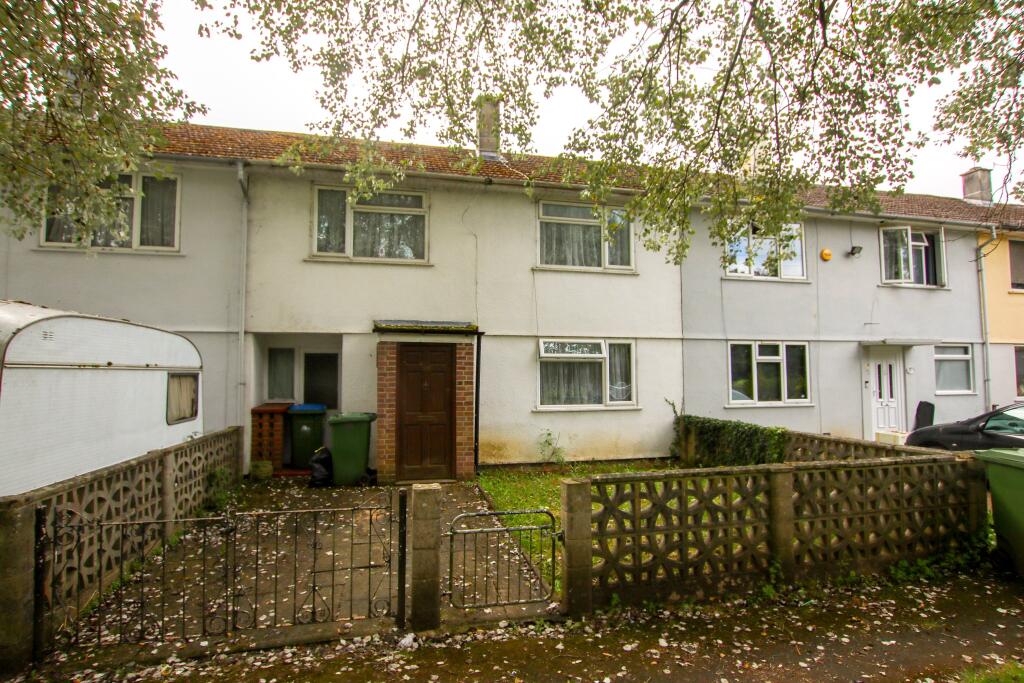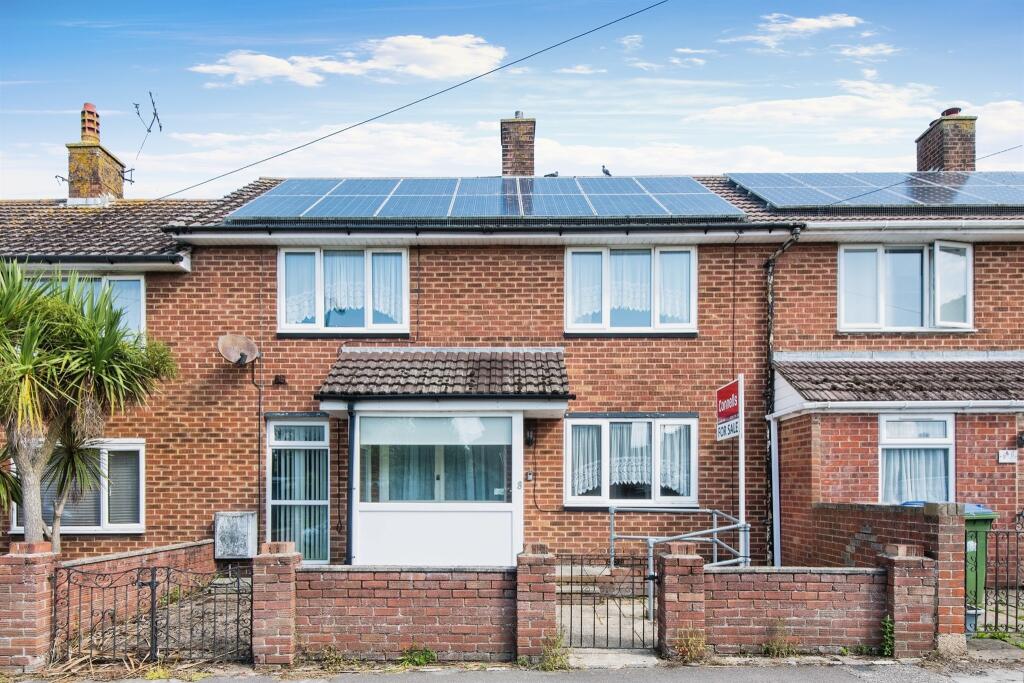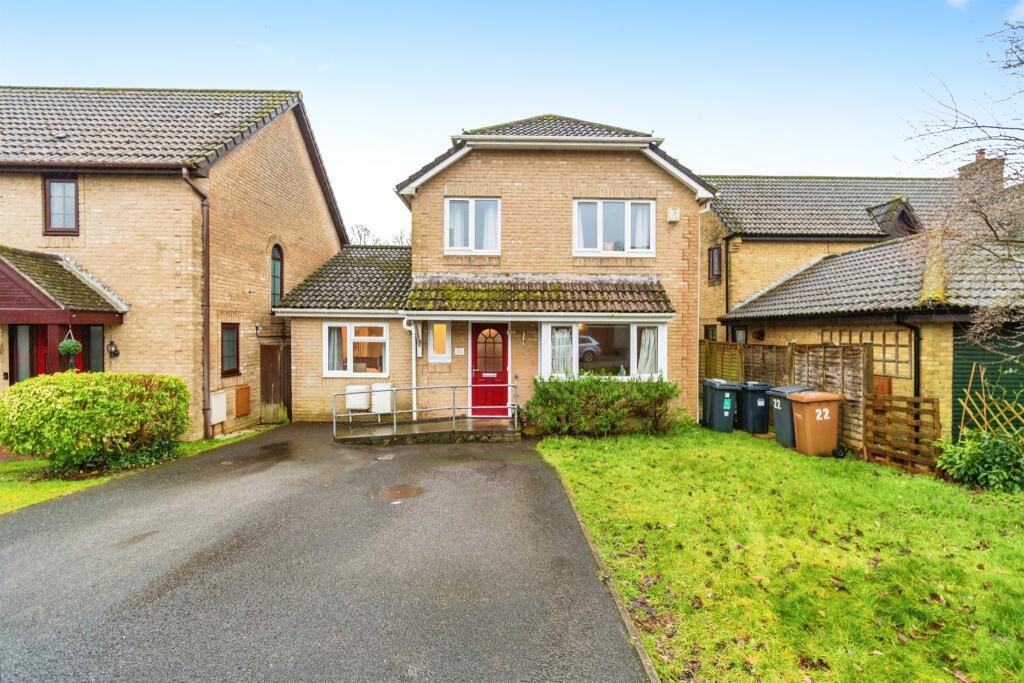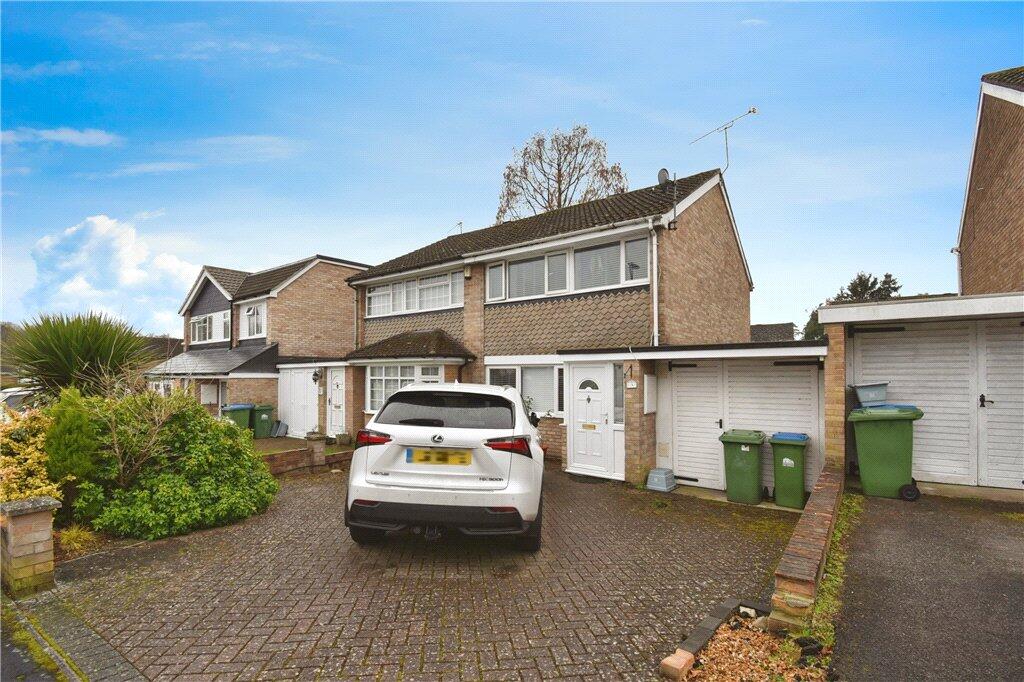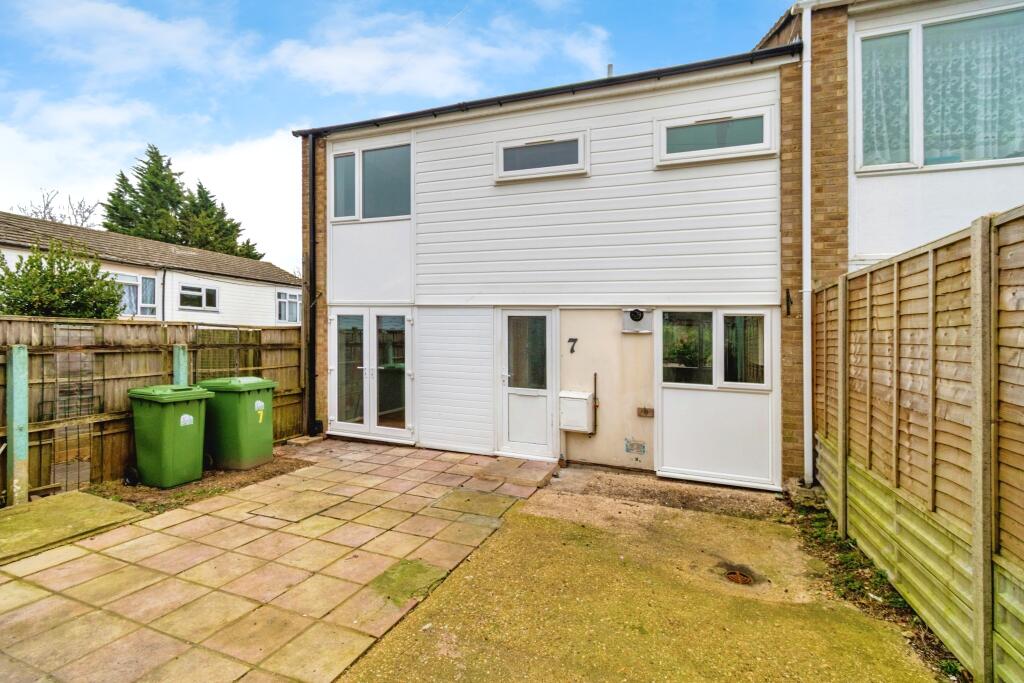ROI = 11% BMV = 27.16%
Description
An excellent opportunity has arisen to purchase a spacious three bedroom terraced house which is now in need of modernisation. The property is situated in a popular road within a short drive of Southampton hospital, City Centre and local amenities in Shirley. The property has double glazing and there is NO CHAIN so an early viewing is recommended. Enclosed Porch Hall: Understairs space. Landing Loft access, double glazed window to rear elevation, doors to: Lounge/Dinner 18' 2" (5.54m) x 14' (4.27m) Narrowing to 10'9 Fireplace and gas fire, double glazed windows front and rear elevation. Kitchen 9' 9" (2.97m) x 8' 9" (2.67m): Requires modernisation, fitted cupboards, sink unit and work surface, tiled splashback, double glazed window to rear elevation, doors to: Utility 6' 9" (2.06m) x 6' 5" (1.96m): Doors to front elevation. Bedroom one 12' 5" (3.78m) x 9' 8" (2.95m): Built in wardrobe and airing cupboard housing hot water tank, double glazed window to front elevation. Bedroom two 11' (3.35m) x 10' (3.05m): Double glazed window to front elevation. Bedroom three 8' (2.44m) x 7' 9" (2.36m): Built in wardrobe, double glazed window to rear elevation. Bathroom Panel enclosed bath, hand wash basin, tiled splashback, double glazed window to rear elevation. Separate W.C. W.C., double glazed window to rear elevation. External Front Enclosed with paved hard standing space. Rear Good size rear garden, being enclosed by walling with paved patio area and lawns.
Find out MoreProperty Details
- Property ID: 150545909
- Added On: 2024-09-28
- Deal Type: For Sale
- Property Price: £200,000
- Bedrooms: 3
- Bathrooms: 1.00
Amenities
- 3 BEDROOMS
- TERRACED HOUSE
- LOUNGE/DINER
- KITCHEN
- 1ST FLOOR BATHROOM
- DOUBLE GLAZING
- VACANT
- GREAT POTENTIAL

