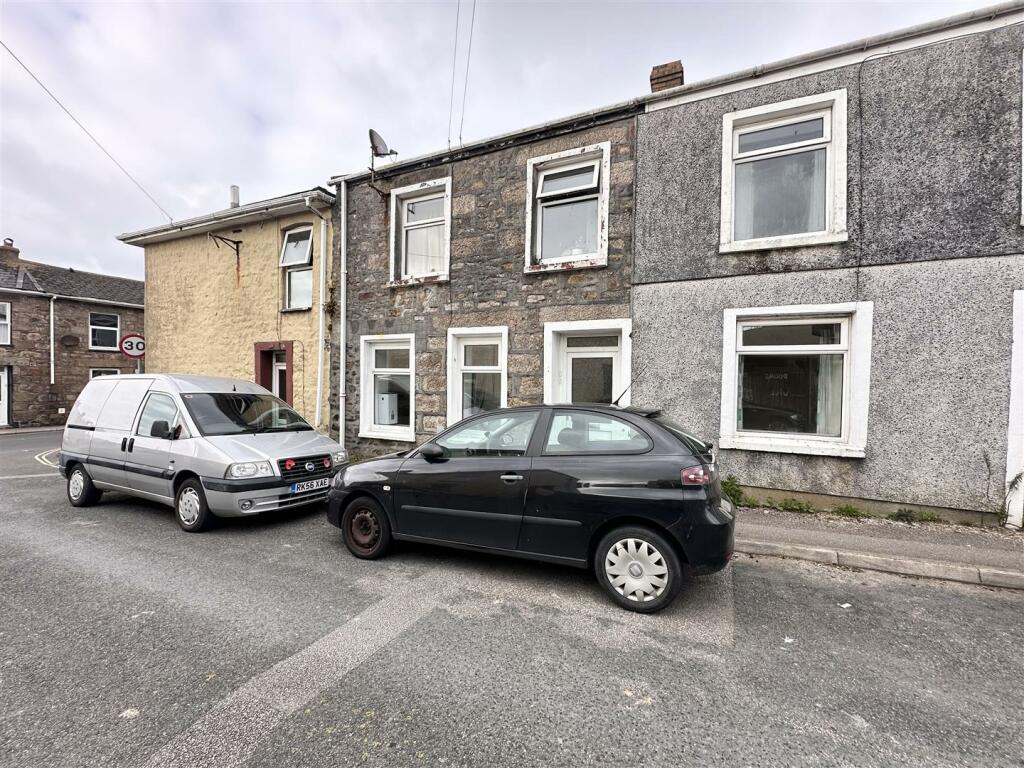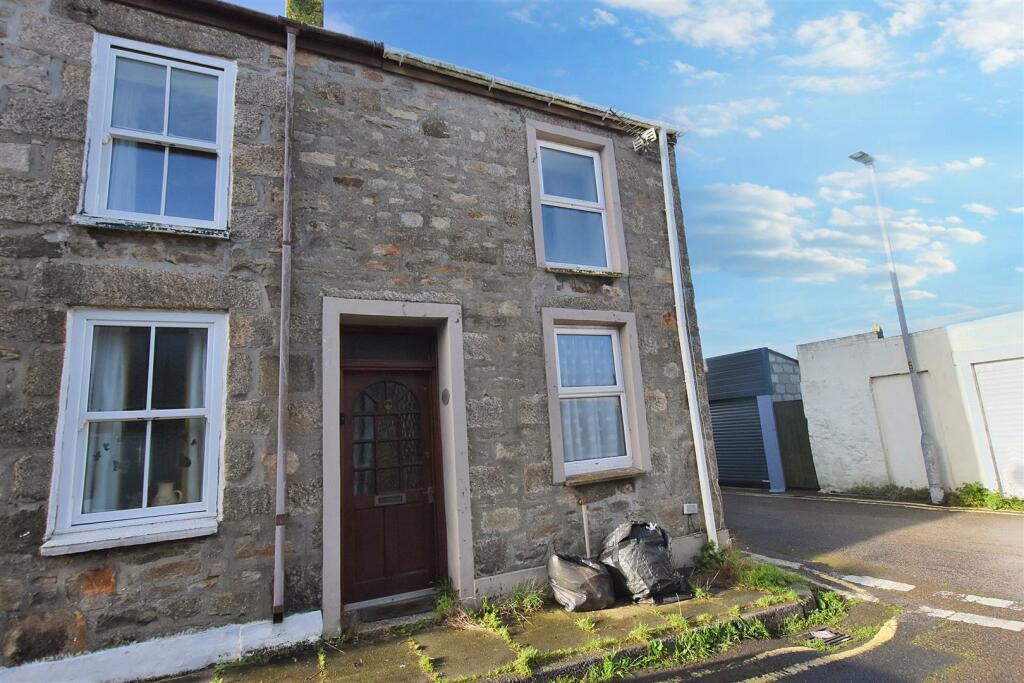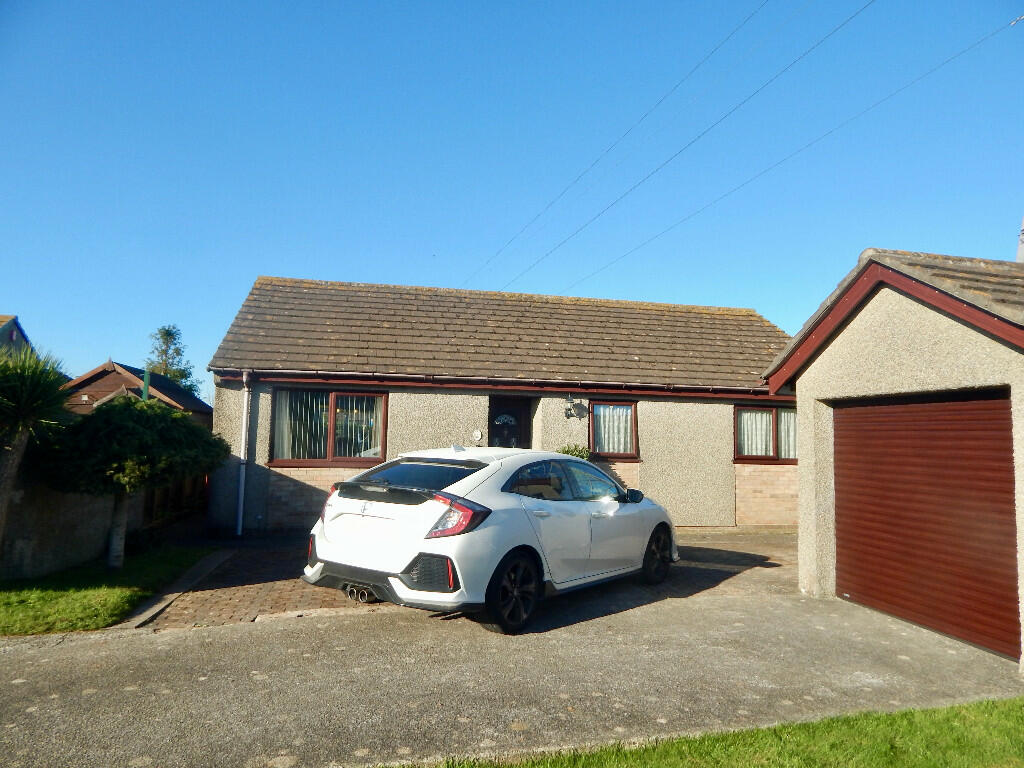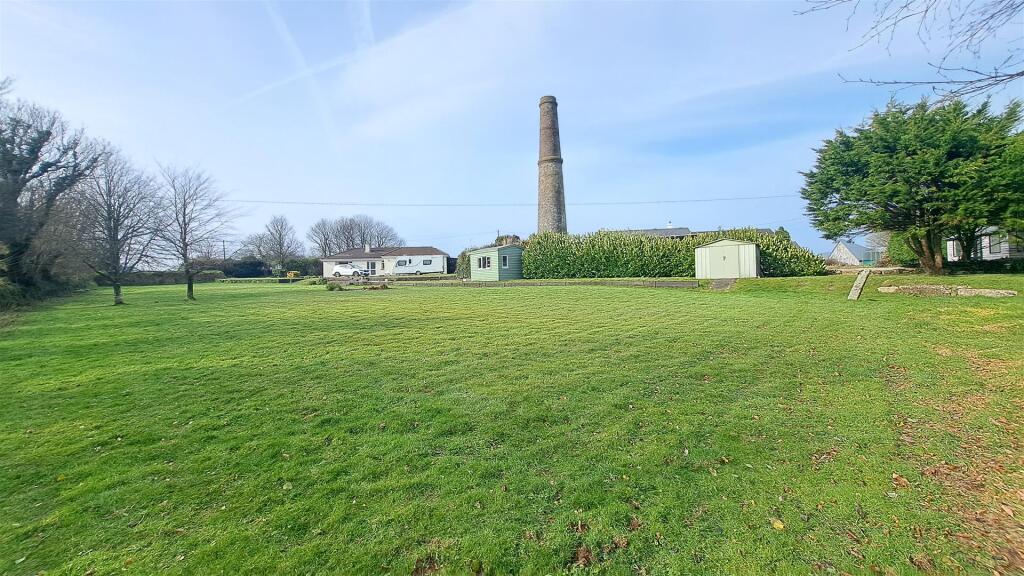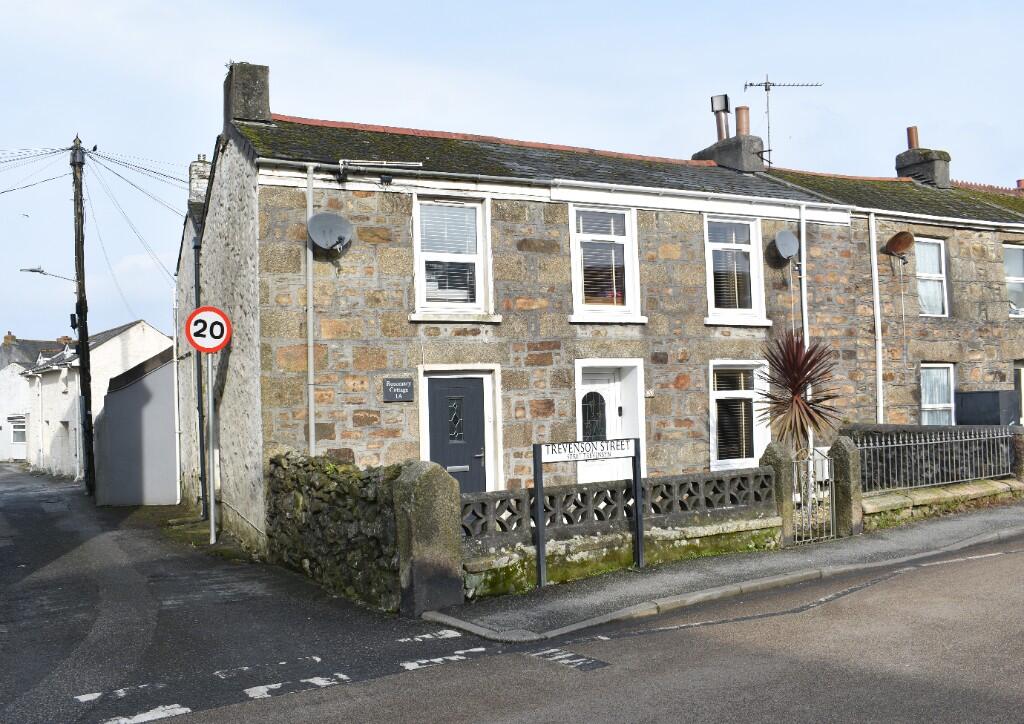ROI = 12% BMV = 8.05%
Description
A well presented ground floor flat with spacious open plan Living/Dining//Kitchen, along with a spacious double bedroom and separate shower room. Access into a shared courtyard. Well presented and priced to sell! Description - A well presented and spacious ground floor one bedroom apartment with the benefit of a shared courtyard to the rear. the property benefits from open and light accommodation throughout, with a spacious open plan reception room which incorporates space for Living, Dining and Kitchen areas. there's a separate double bedroom, along with a shower room. Located in a pleasant position on the edge of Camborne town, Priced to sell, this is an excellent opportunity for first time buyers and investment purchasers alike. Entrance - UPVC double glazed obscured door opening into: Shared Entrance Hall - A shared hallways with fire door opening into: Hallway - Engineered oak flooring. Doors opening to open plan Reception room and Bedroom. Radiator. UPVC double glazed window to front elevation. Open Plan Reception Room - 5.69m x 3.51m (18'8 x 11'6) - A fantastically proportioned main reception room with separate areas for Living room, Dining area and Kitchen. Kitchen/Diner - Ceramic tile flooring. a Range of floor standing and wall mounted cupboard and drawer units with work surfaces over.1 Bowl stainless steel sink unit with tiled splash back. Space and plumbing for washing machine. Space for fridge. uPVC double glazed window overlooking the rear courtyard. Impressive ornamental inglenook fireplace. Breakfast bar. Living Area - Oak effect laminate flooring. Space for dining table and chairs if desired. Bedroom - 3.38m x 3.28m (11'1 x 10'9) - A spacious double bedroom with UPVC double glazed window to front elevation with window seat beneath. engineered flooring. Ornamental fireplace with tiled hearth, with timber mantel and surround. Rear Hall - Laminate flooring. Door opening into rear courtyard. Inset sink with cupboard beneath. Door opening into: Shower Room - 2.51m x 1.09m (8'3 x 3'7) - Laminate flooring. Glazed obscured window to rear. Low level W.C. shower cubicle with plumbed shower unit over. Rear Courtyard - A useful shared external area to the rear of the property. Services - Mains Gas, electric and mains water are connected. However, none have been verified.
Find out MoreProperty Details
- Property ID: 150516614
- Added On: 2024-09-15
- Deal Type: For Sale
- Property Price: £74,500
- Bedrooms: 1
- Bathrooms: 1.00
Amenities
- SPACIOUS GROUND FLOOR FLAT
- GENEROUS DOUBLE BEDROOM
- STYLISH OPEN PLAN LIVING ACCOMMODATION
- SEPARATE SHOWER ROOM
- SHARED REAR COURTYARD
- NO ONWARD CHAIN

