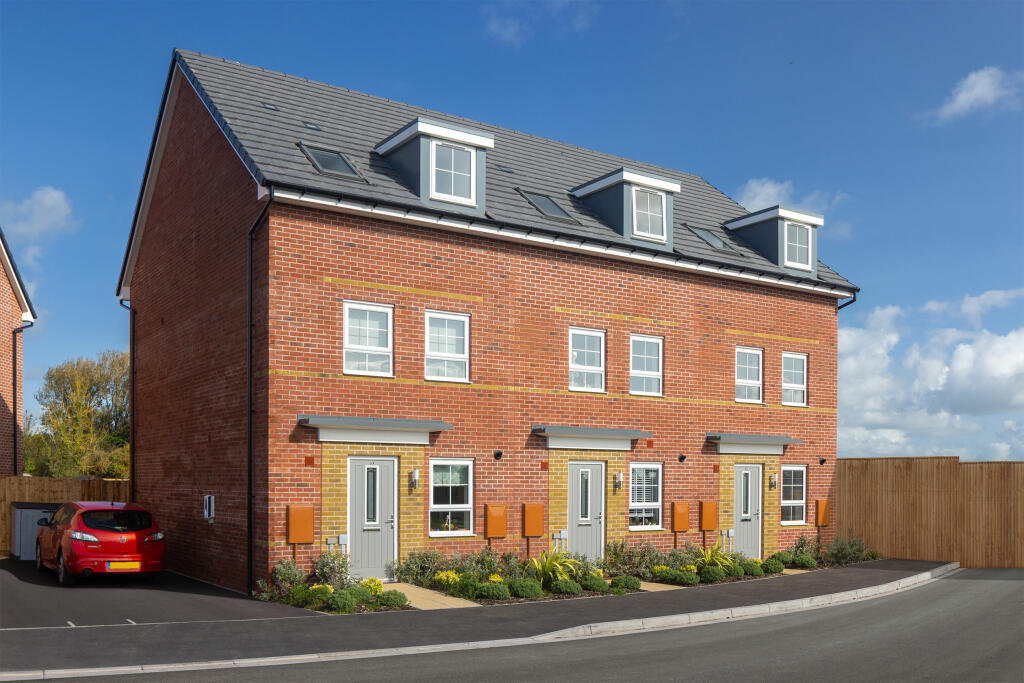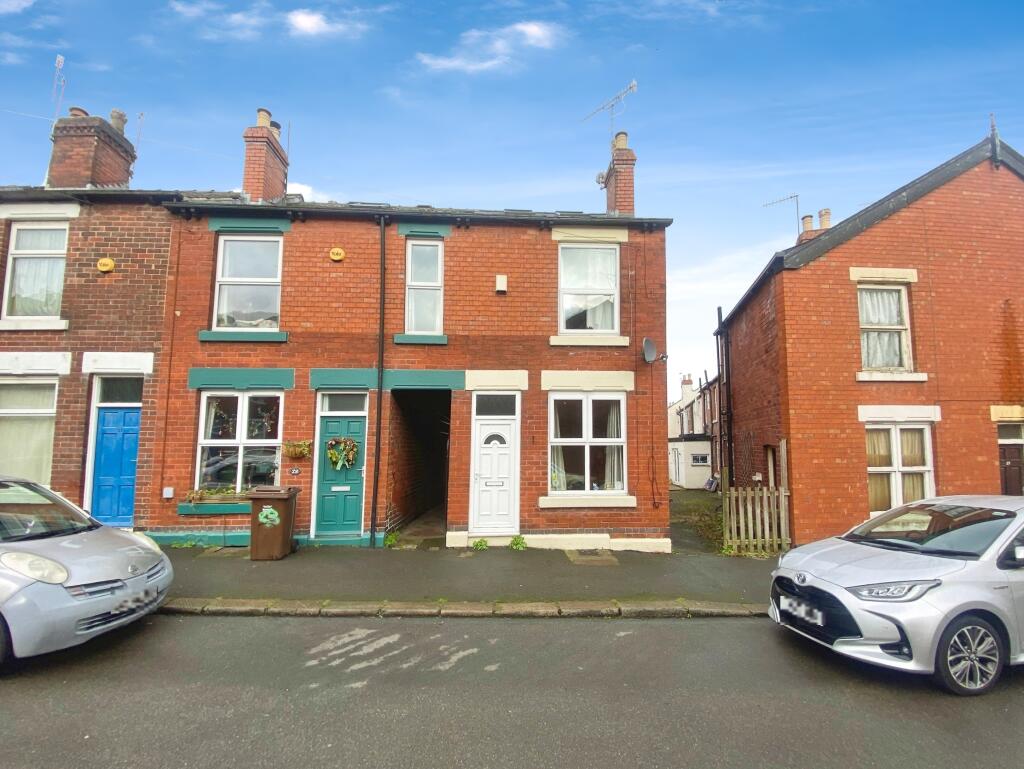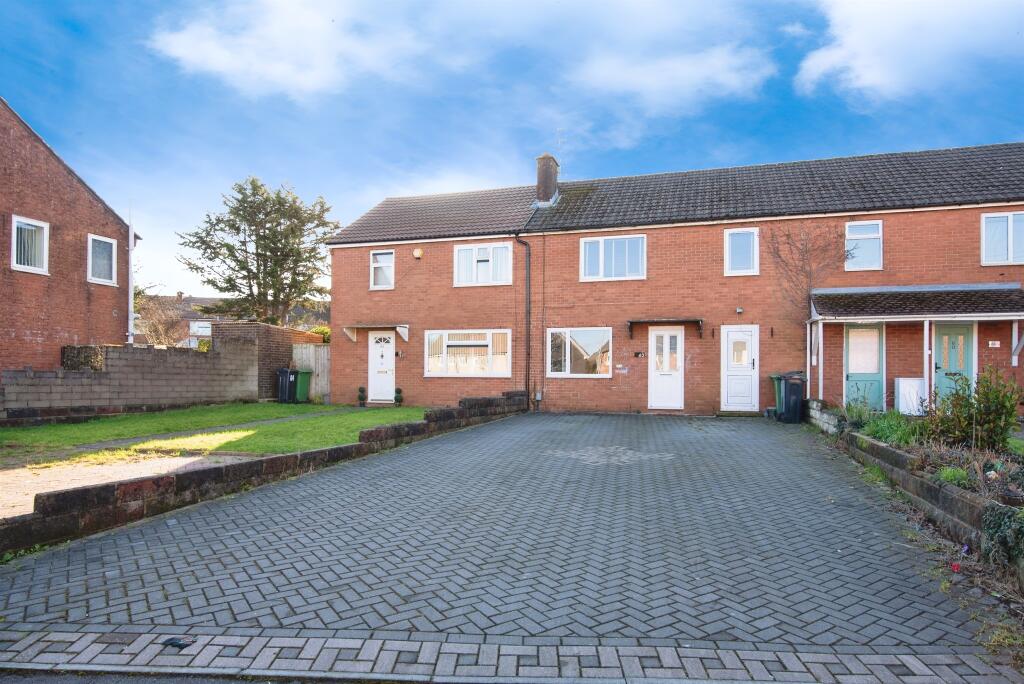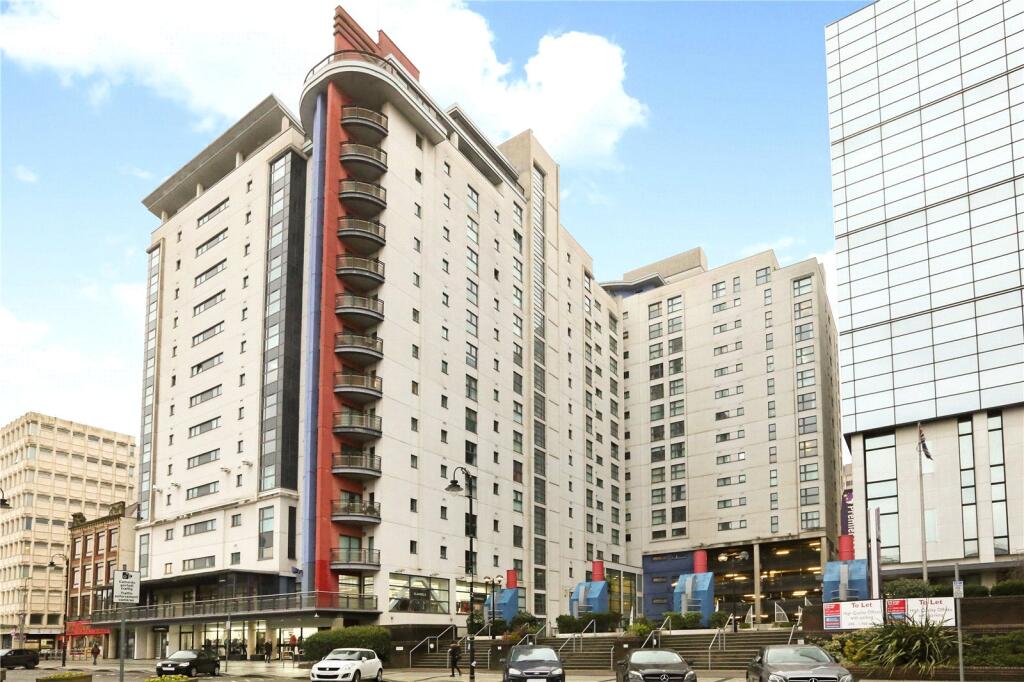ROI = 5% BMV = 37.3%
Description
The Norbury is versatile home over three stories. Downstairs there's an open plan lounge/diner with French doors to the garden, a modern kitchen and a handy W.C. On the first floor you'll find two double bedrooms and a family bathroom. The top floor completes this home with an impressive en suite main bedroom and dressing area. Room Dimensions 1 <ul><li>Bathroom - 2146mm x 1698mm (7'0" x 5'6")</li><li>Bedroom 2 - 2965mm x 4056mm (9'8" x 13'3")</li><li>Bedroom 3 - 3386mm x 4056mm (11'1" x 13'3")</li></ul>2 <ul><li>Bedroom 1 - 4056mm x 8673mm (13'3" x 28'5")</li><li>Ensuite 1 - 1858mm x 2799mm (6'1" x 9'2")</li></ul>G <ul><li>Kitchen - 3910mm x 1900mm (12'9" x 6'2")</li><li>Lounge / Dining - 4056mm x 4991mm (13'3" x 16'4")</li><li>WC - 897mm x 2272mm (2'11" x 7'5")</li></ul>
Find out MoreProperty Details
- Property ID: 150412895
- Added On: 2024-09-21
- Deal Type: For Sale
- Property Price: £277,000
- Bedrooms: 3
- Bathrooms: 1.00
Amenities
- Save up to £13,900
- Deposit Contribution available
- OR help towards Stamp Duty fees
- Part Exchange available
- Mid-terrace
- three-storey home
- South East facing garden
- French doors to garden
- 3 double bedrooms
- En suite main bedroom with dressing area
- Second bedroom with en suite




