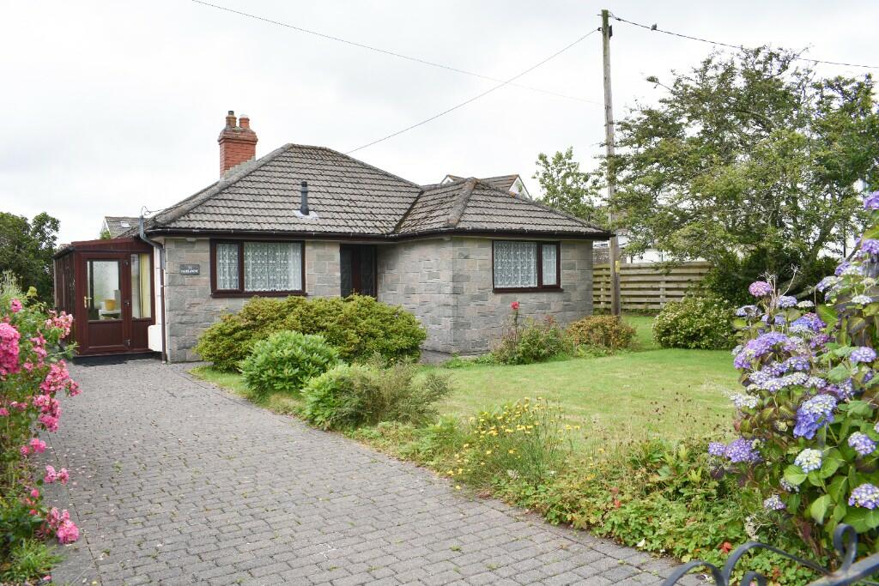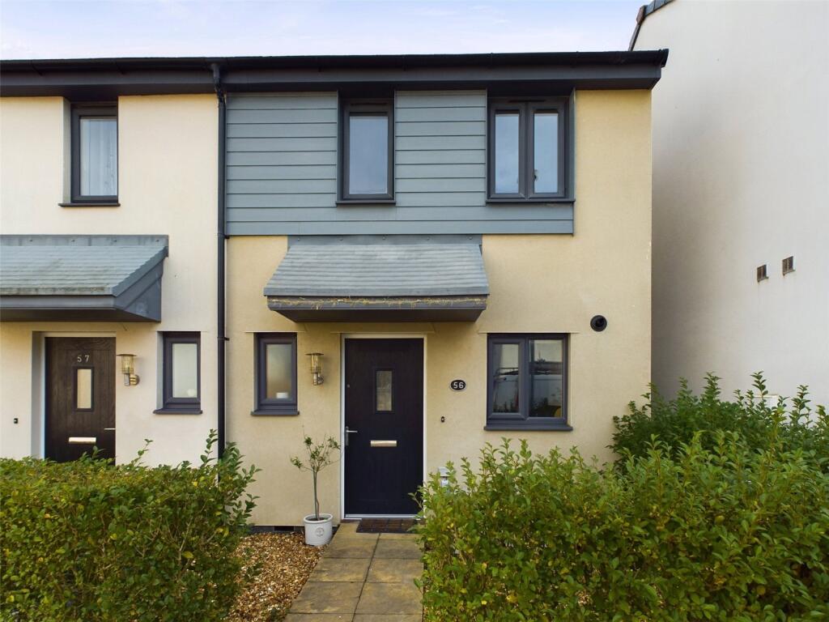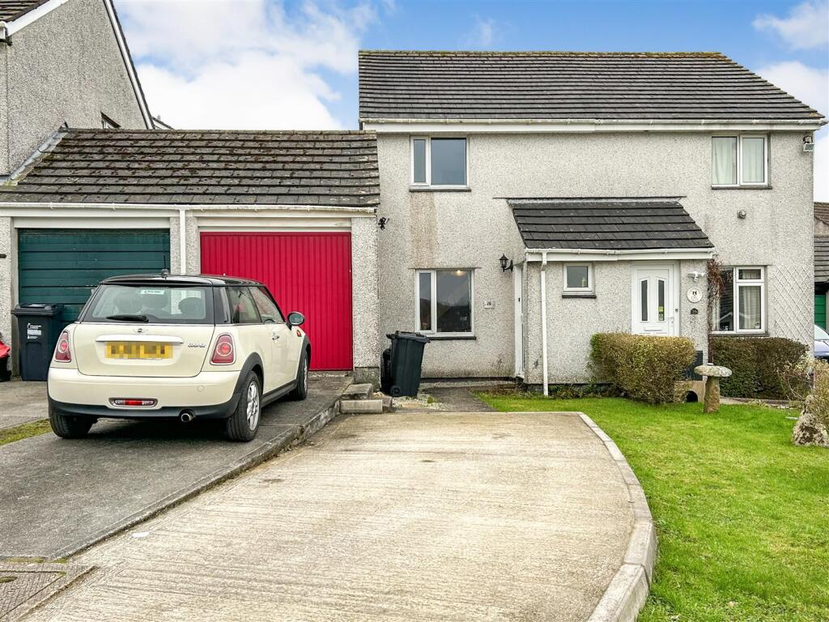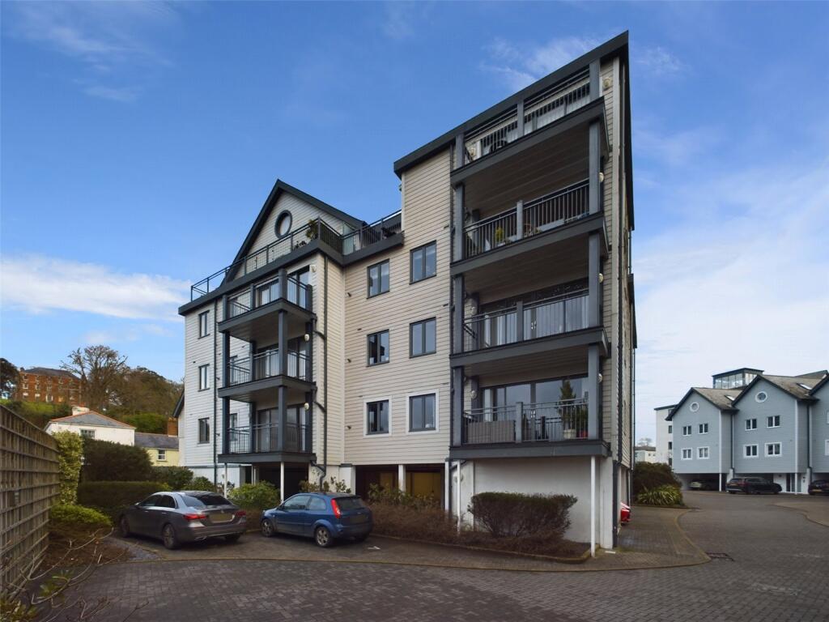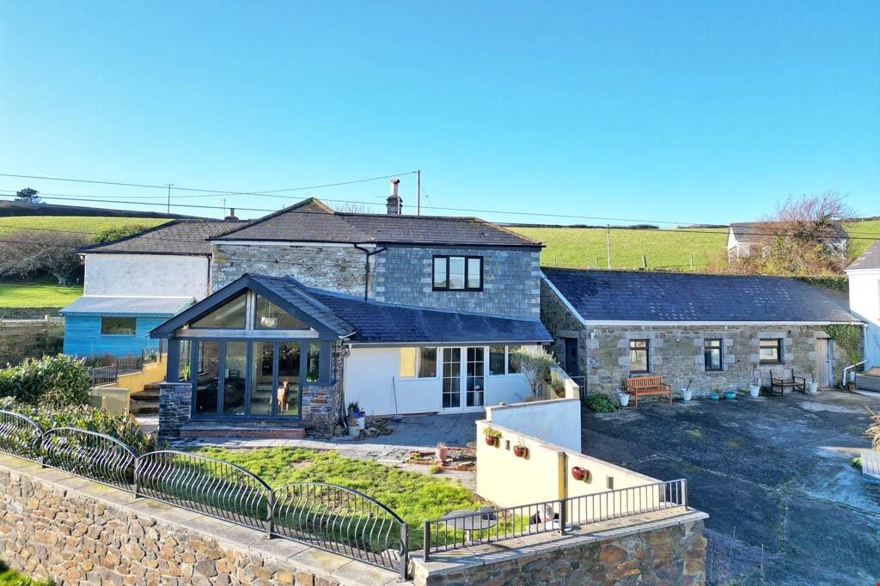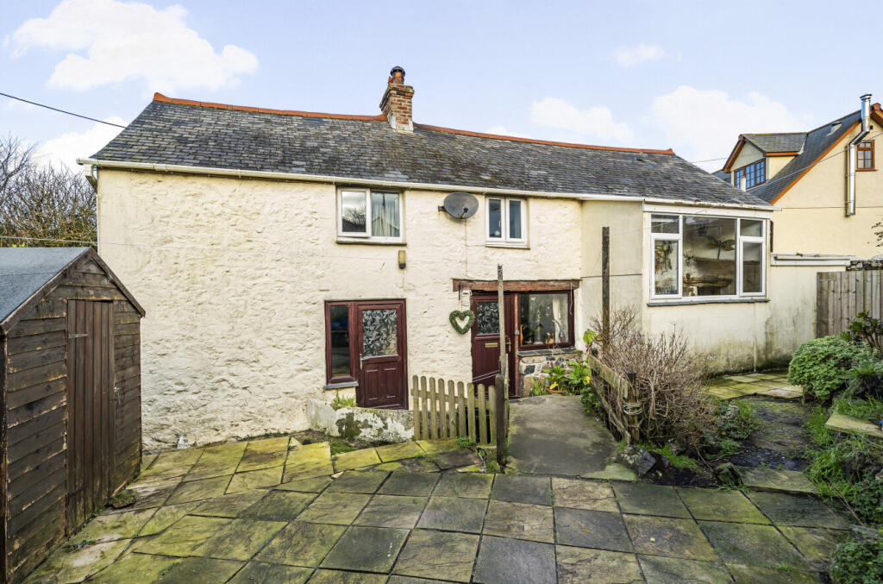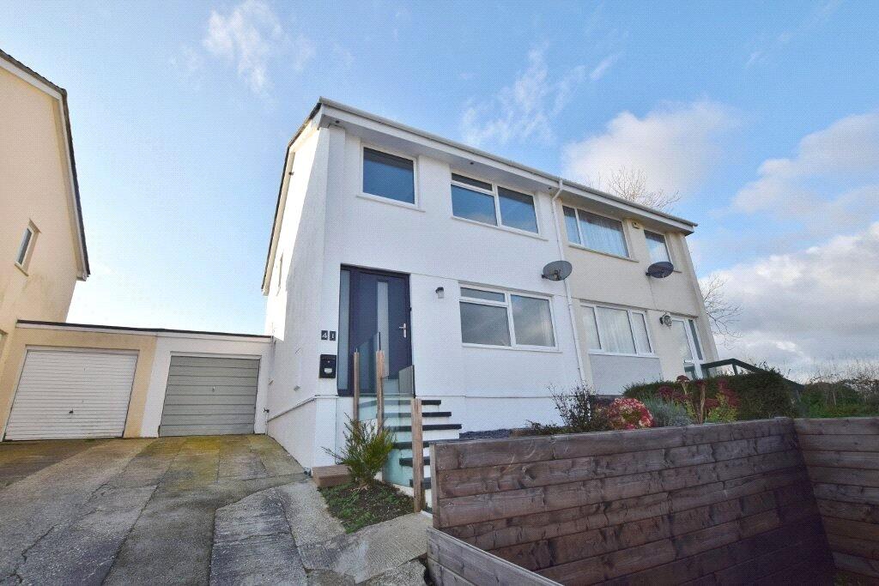ROI = 6% BMV = -21.12%
Description
Being sold for the first time since being built in 1961, this Cornish Unit has been well loved and is only available to cash buyers due to the construction. The property is located in Treskerby with excellent access to Redruth, local amenities, transport links and also to the A30 link road. Internally there is a lounge dining room, a fitted kitchen, two double bedrooms and a shower room. The property is warmed by gas central heating and is fully double glazed. Externally there are good size gardens which have been well looked after and are mainly lawned with mature trees and shrubs. The front and side garden are larger than expected and lead to the rear garden which is also laid to lawn. Freehold property. Council Tax Band A. Awaiting EPC. Accommodation Comprises: Entrance Hall Double glazed door. Loft access with ladder and partially boarded. Radiator. Airing cupboard with hot water cylinder. Lounge Dining Room 17'1" x 13'6" (5.2m x 4.11m) Good size lounge with double glazed window to rear overlooking the garden. Radiator. Fireplace (chimney capped). Kitchen 10' x 9'9" (3.05m x 2.97m) Fitted with a range of kitchen units with roll topped work surfaces and tiled splash backs. Single drainer sink unit. Space for cooker with extractor. Space for upright fridge/freezer. Worcester system boiler. Radiator. Door to side sun room. Double glazed window to front. Sun Room 13' x 4'11" (3.96m x 1.5m) Tiled flooring. Fully double glazed with polycarbonate roof. Double glazed door to front. Bedroom 1 13'7" x 10'4" (4.14m x 3.15m) Excellent double bedroom with double glazed window to rear and side. Radiator. Bedroom 2 11'4" x 10' (3.45m x 3.05m) Second double bedroom with double glazed window to front. Radiator. Built in wardrobes and furniture. Shower Room 6'7" x 6'3" (2m x 1.9m) Fitted with a corner shower enclosure with tiled splash backs and electric shower. Low level W.C. Wash basin in vanity. Radiator. Tiled flooring and double glazed frosted window to side. Outside The property is set back from the approach having gated driveway parking and good sized lawned gardens to front and side. These gardens are fenced with mature shrubs and trees. The side garden is larger than might be expected and leads to the rear garden which is also laid to lawn with hedging. There is gate connecting to the neighbouring property which does not give any rights of way but is there due to the previous occupants having family residing next door.
Find out MoreProperty Details
- Property ID: 150360512
- Added On: 2025-01-22
- Deal Type: For Sale
- Property Price: £239,950
- Bedrooms: 2
- Bathrooms: 1.00
Amenities
- 2 Bedroom Cornish Unit Available To Cash Buyers Only
- Lounge Dining Room
- Fitted Kitchen
- Shower Room
- Double Glazed & Gas Central Heating
- Good Size Gardens
- Built In 1961
- No Onward Chain

