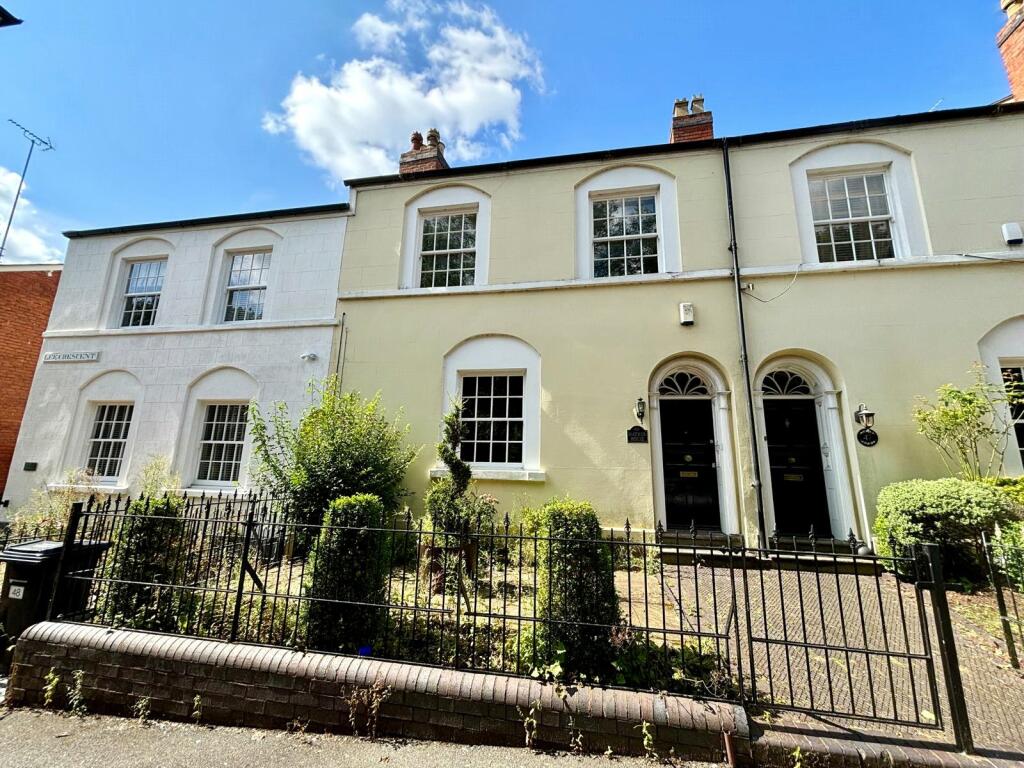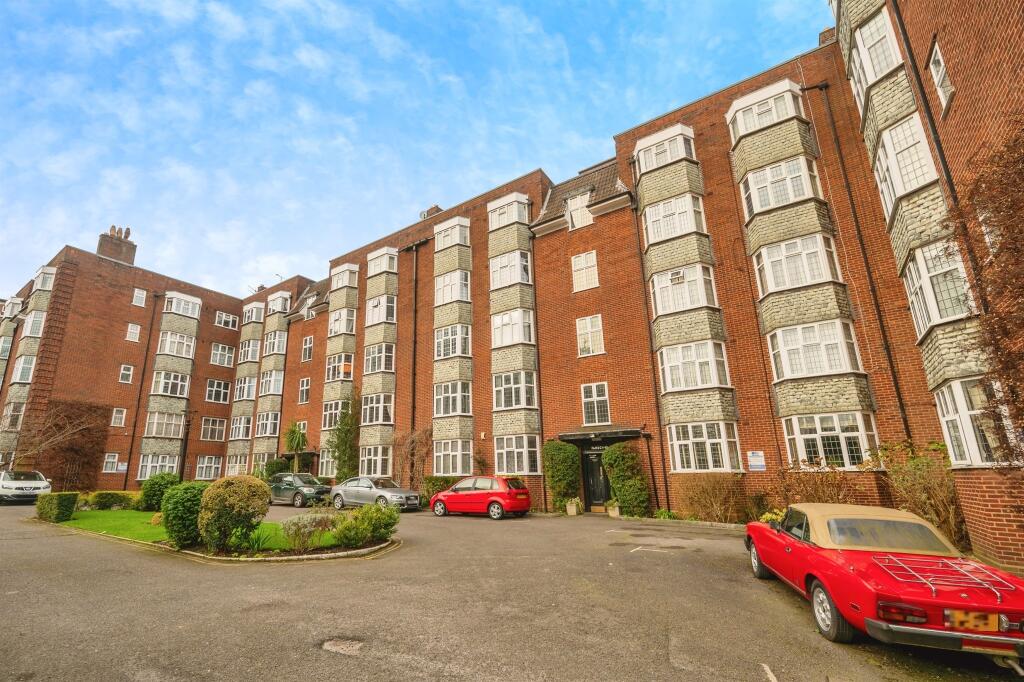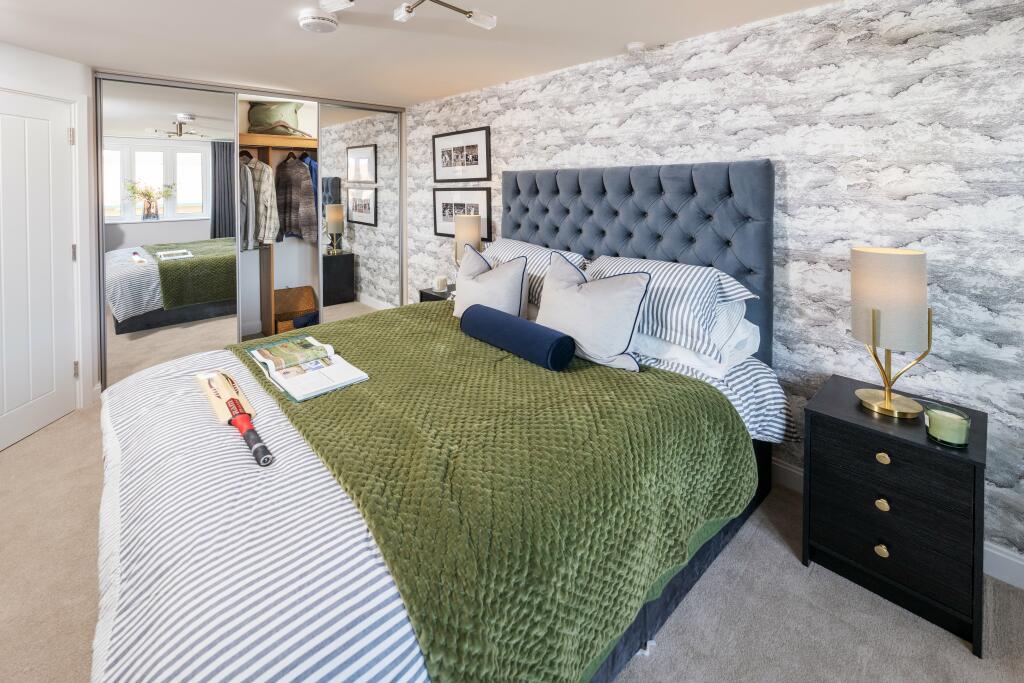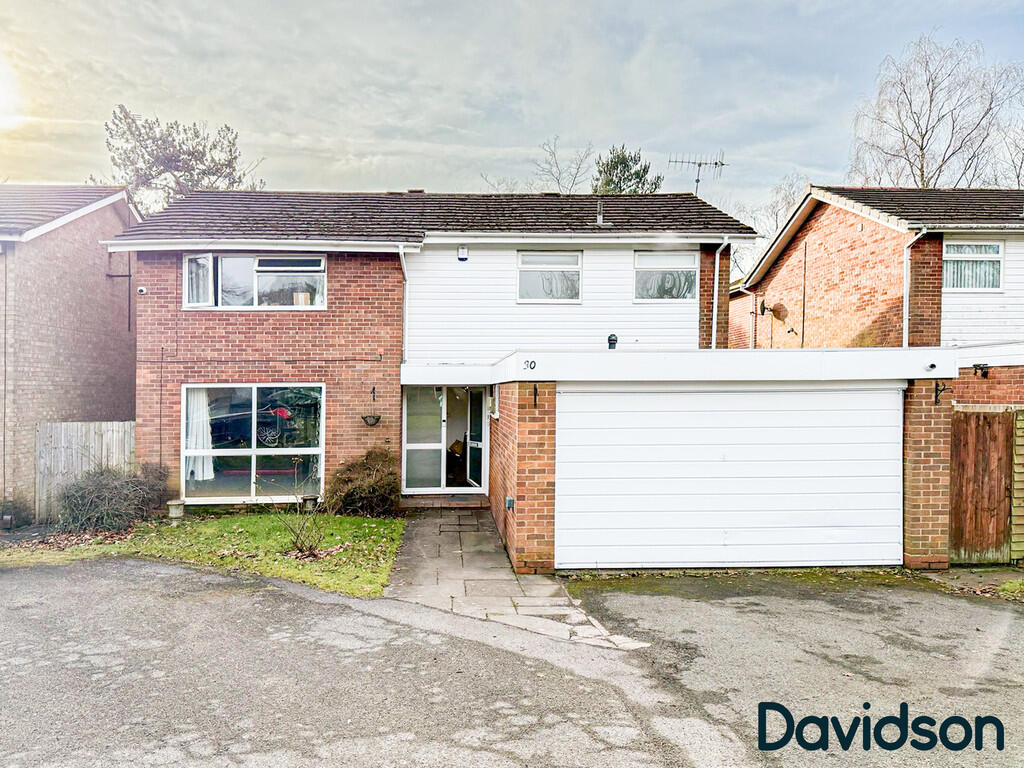ROI = 5% BMV = 12.35%
Description
Maguire Jackson are delighted to offer this charming four-bedroom Georgian Town House boasting a host of character features, needing modernisation through-out and being offered with no onward chain. Situated on the Crecent overlooking a small park area and giving easy access into the City Centre. Porch Providing access from the court yard garden at the front of the property into the main entrance hallway. Entrance Hall Provides access to the downstairs accommodation, stairs rising to the first floor, access under the stairs to the cellar room and a door into the rear garden with a charming stained glass window to the side. Dining Room 15' x 11'6" (4.57m x 3.5m) Having a sash window with secondary glazing inside looking to the rear aspect of the property. Sitting Room 15' x 13' (4.57m x 3.96m) Having a large sash window with secondary glazing looking out to the front aspect and feature fireplace with ceramic tiled hearth and surround. Cloakroom Tucked under the stairs with w/c and pedestal wash hand basin. Kitchen Breakfast Room 27' x 10'7" (8.23m x 3.23m) Having a range of matching floor and wall mounted units, roll top work surfaces, ceramic tiled floor and space for a cooker and appliances. There are two single glazed windows to the side aspect with shutters fitted on the outside and door into the garden room. Garden Room Having double doors out into the rear garden. Master Bedroom 10'4" x 13' (3.15m x 3.96m) Having sash windows with secondary glazing out to the front aspect, feature cast iron fire place, built in wardrobes and large storage cupboard. Bedroom Two 10'1" x 13'5" (3.07m x 4.1m) Having a sash window with secondary glazing out to the front aspect. Bedroom Three 11'7" x 10'4" (3.53m x 3.15m) Having a sash window to the rear aspect with external shutter fitted and built in wardrobe. Bathroom 11'7" x 10'3" (3.53m x 3.12m) Having a large family bathroom with sash window to the rear aspect with external shutter fitted, shower cubicle, corner bath, w.c, bidet and pedestal wash hand basin. Landing Giving access to all the first floor accommodation, storage cupboard and stairs rising to loft rooms. Loft Room / Bedroom Four 16'7" (5.05) (into the eaves) x 12'5" (3.79) Having a velux window in the ceiling. Store Room 6'6" x 8'3" (1.98m x 2.51m) Cellar Room 14'6" x 11'1" (4.42m x 3.38m) Having a small window to the side wall. Shower Area Having a shower cubicle and pedestal wash hand basin offer the passage. Rear Gardens Having a large garden with a range of plants trees and shrubs layed out over four tiers rising from the rear of the house with steps giving easy access up the garden, slabbed patios and shed at the top end. Courtyard Garden Having a low maintenance courtyard garden to the front of the property, planted boarders with a range of mature shrubs and plants, gated side access to the garden and wrought iron fencing and gate.
Find out MoreProperty Details
- Property ID: 150355685
- Added On: 2024-09-14
- Deal Type: For Sale
- Property Price: £550,000
- Bedrooms: 4
- Bathrooms: 1.00
Amenities
- GEORGIAN TOWN HOUSE
- FOUR BEDROOMS
- IN NEED OF MODERNISATION THROUGH OUT
- LOUNGE AND DINING ROOM
- LARGE KITCHEN BREAKFAST
- GARDEN ROOM
- CLOAKROOM
- CELLAR AND ATTIC ROOMS
- MATURE REAR GARDENS
- NO ONWARD CHAIN




