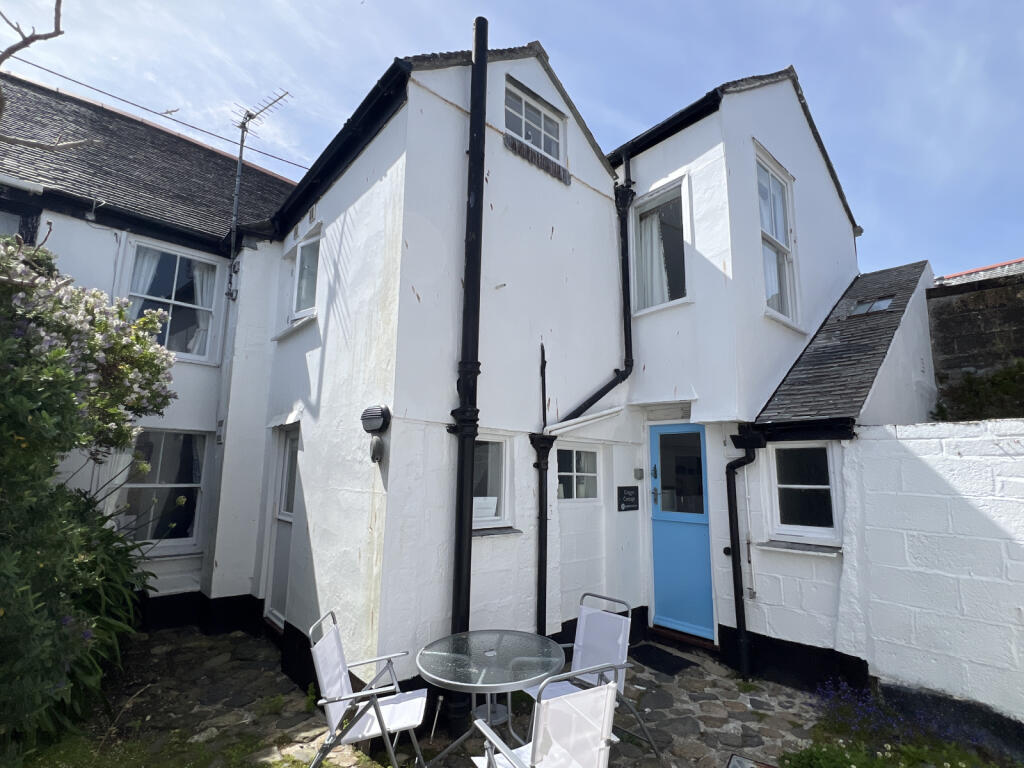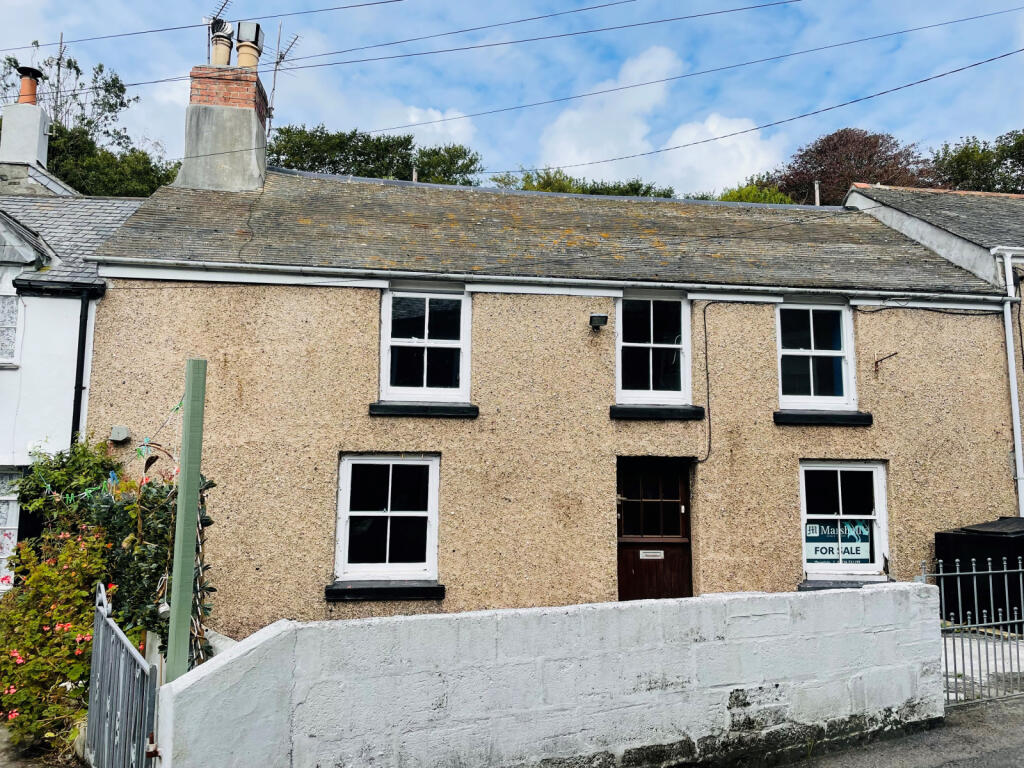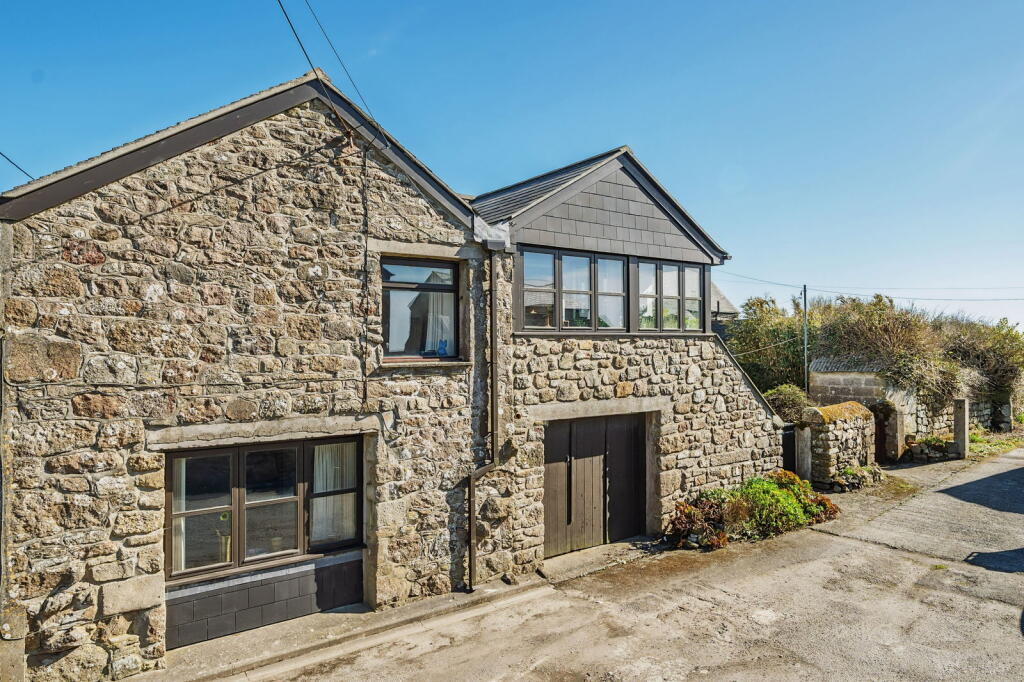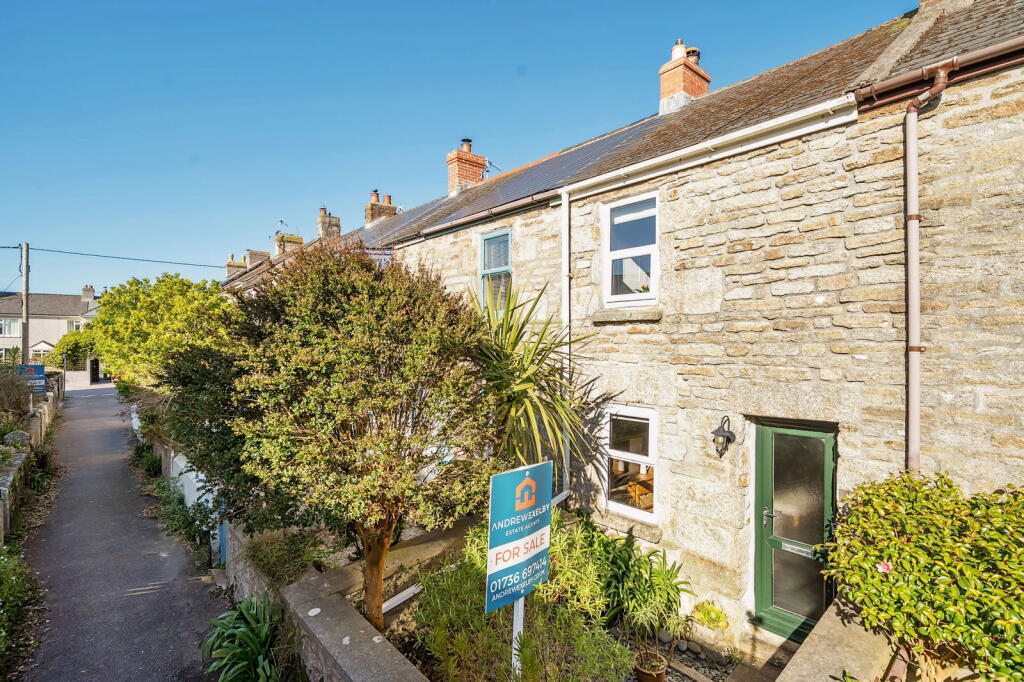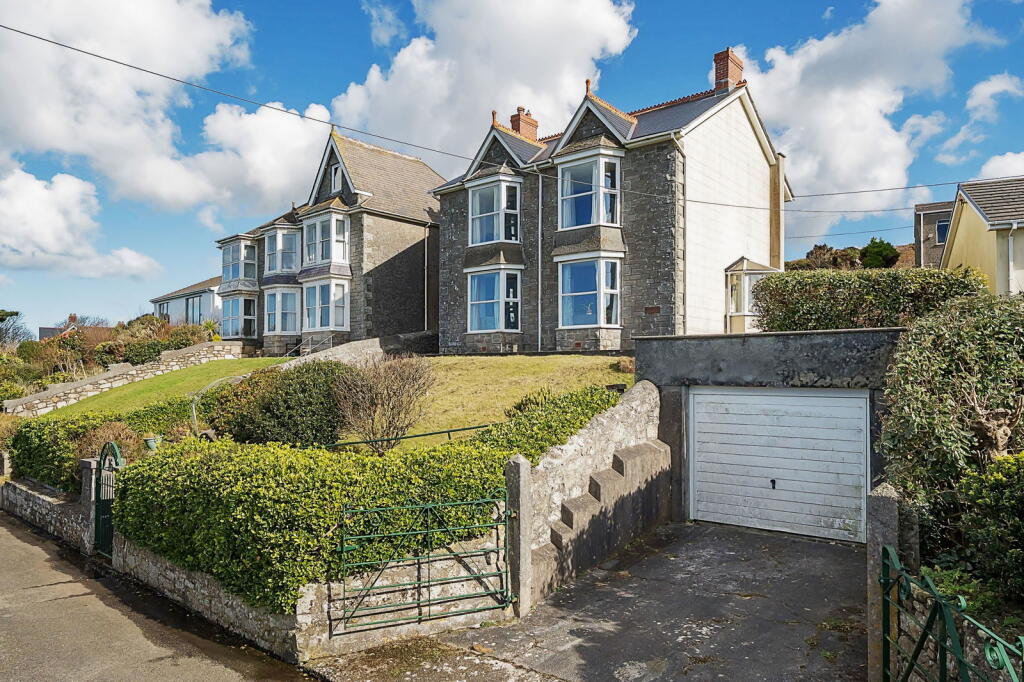ROI = 13% BMV = -4.62%
Description
A most interesting three bedroom reverse level Grade II listed character cottage located in the centre of this popular village with a footpath to the rear leading directly onto Mousehole Harbour. Cregyn is a most charming cottage with many period features throughout. The cottage is noted in "The Smugglers of Mousehole" childrens book series with various features throughout the property mentioned in the books. The property has been well maintained and offers spacious accommodation over two floors with open plan living to the ground floor and three double bedrooms to the first floor. To the rear of the property there is a shared courtyard with a pathway leading to Mousehole Harbour. The property being centrally located is within walking distance of most of the amenities in Mousehole, viewing is highly recommended. Property additional info ENTRANCE HALL: Panelled walls, tiled flooring, small secret compartment within the walls. BEDROOM ONE: 13' 6" x 10' 4" (4.11m x 3.15m) Double aspect room, built in wardrobes, exposed granite to one wall, feature skull as mentioned in the book series "The Smugglers of Mousehole", panelled ceiling, individually thermostatically controlled radiator. ENSUITE BATHROOM: White suite comprising panelled bath with chrome mixer tap and shower attachment, pedestal wash hand basin, low level w.c., tiled flooring, heated towel rail. BEDROOM TWO: 11' 0" x 8' 7" (3.35m x 2.62m) Period cast iron fireplace with carved surround, panelled walls, built in wardrobe, secret hiding nook as mentioned in the book series "The Smugglers of Mousehole", built in cupboard with shelving over, individually thermostatically controlled radiator. BEDROOM THREE: 11' 1" x 9' 0" (3.38m x 2.74m) Panelled walls, built in wardrobe, deep recess, shelving, individually thermostatically controlled radiator. SHOWER ROOM: White suite comprising glazed shower cubicle with chrome fittings, pedestal wash hand basin, low level w.c., built in linen cupboard, further built in cupboard, panelled walls, heated towel rail. STAIRS FROM ENTRANCE HALL DOWN TO: OPEN PLAN LIVING ROOM, DIVIDED INTO: SITTING AREA: 14' 7" x 9' 1" (4.45m x 2.77m) Period cast iron fireplace with carved surround, porthole to the side which when lit gives a glimpse into the Smugglers Tunnel, as mentioned in the book series "The Smugglers of Mousehole", beamed ceiling, panelled walls to dado height, tv point, individually thermostatically controlled radiator. LIVING AREA: 13' 5" x 13' 5" (4.09m x 4.09m) Beamed ceiling, panelled walls to dado rail height, understairs storage cupboard, beamed ceiling, individually thermostatically controlled radiator. DINING AREA: 8' 10" x 8' 7" (2.69m x 2.62m) Beamed ceiling, panelled walls to dado height, individually thermostatically controlled radiator, stable door to outside. KITCHEN: 10' 8" x 8' 7" (3.25m x 2.62m) Stainless steel inset single drainer sink unit with cupboards below, range of built in cupboards, plumbing for washing machine and dishwasher, built in oven with four ringed hob and extractor hood over, door to courtyard. SHOWER ROOM: White suite comprising pedestal wash hand basin, low level w.c., tiled cubicle with glazed door, panelled walls to dado rail height, individually thermostatically controlled radiator. OUTSIDE: Shared courtyard with a cobbled area and pathway leading directly to Mousehole harbour. SERVICES: Mains water, electricity and drainage. DIRECTIONAL NOTE: From Marshall's Mousehole office continue towards the Mousehole harbour car park then take the next turning right whereby Cregyn can be found on your left hand side. The property can also be accessed from the main harbour via the footpath. AGENTS NOTE: We checked the mobile signal with Vodafone which was poor. We understand from Openreach.com that Superfast Fibre Broadband (FTTC) should be available to the property. The property is constructed of granite under a slate roof.
Find out MoreProperty Details
- Property ID: 150333725
- Added On: 2024-09-17
- Deal Type: For Sale
- Property Price: £425,000
- Bedrooms: 3
- Bathrooms: 1.00
Amenities
- THREE BEDROOMS (ONE ENSUITE)
- GRADE II LISTED * MANY PERIOD FEATURES
- OPEN PLAN LIVING AREA DIVIDED INTO THREE RECEPTIONS
- KITCHEN * GROUND FLOOR SHOWER ROOM
- GOOD DECORATIVE ORDER THROUGHOUT * IDEAL HOLIDAY OR FAMILY HOME
- CENTRAL LOCATION * PATHWAY TO HARBOUR
- FEATURED IN THE SMUGGLERS OF MOUSEHOLE BOOK SERIES
- CLOSE PROXIMITY TO MOST AMENITIES * EXCELLENT OPPORTUNITY
- EPC = TO BE ASSESSED * COUNCIL TAX BAND = RATED FOR BUSINESS USE
- APPROXIMATE SQUARE METRES = TO BE CONFIRMED * VIEWING HIGHLY RECOMMENDED

