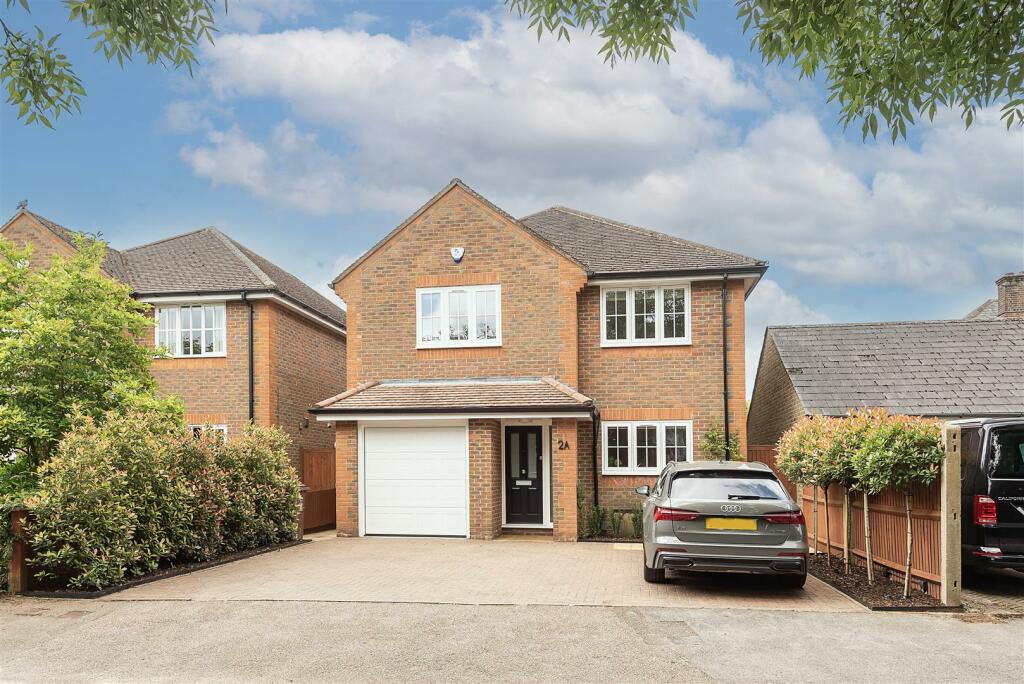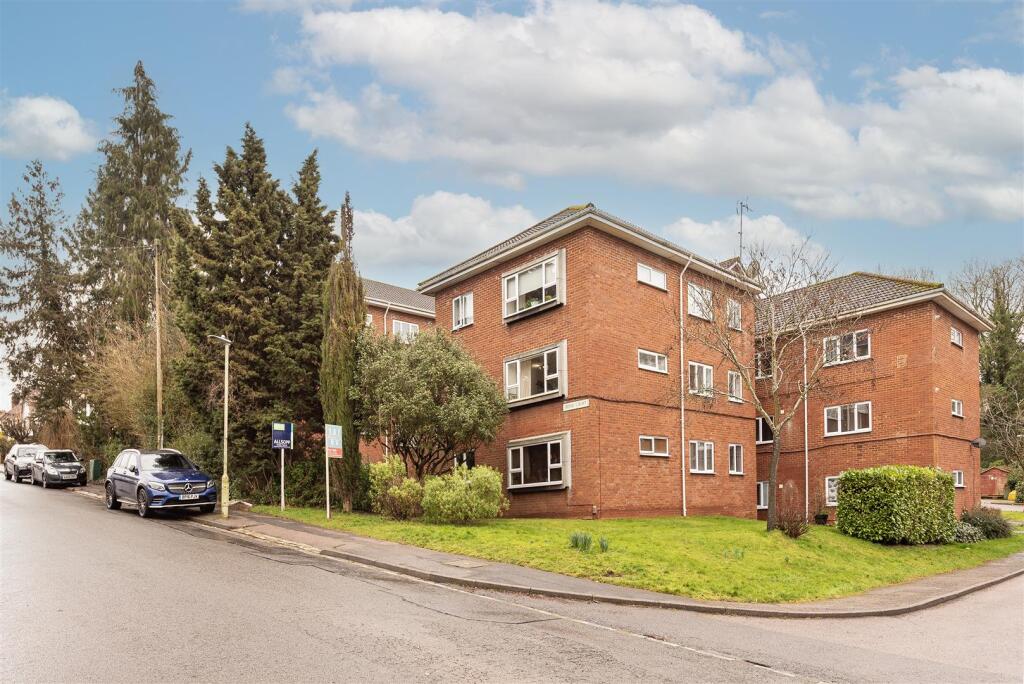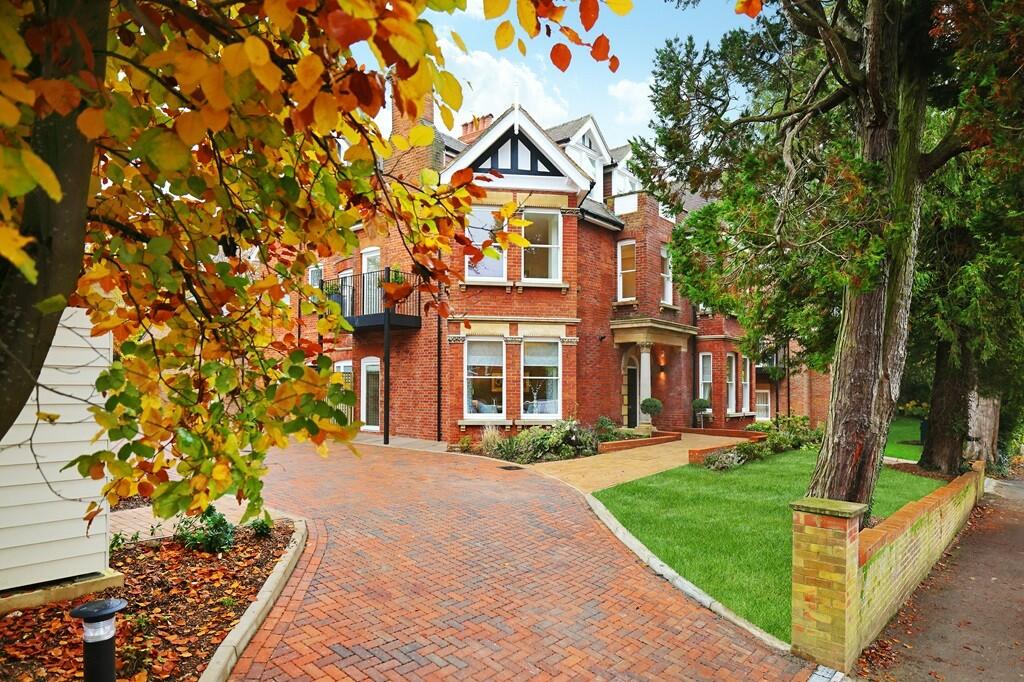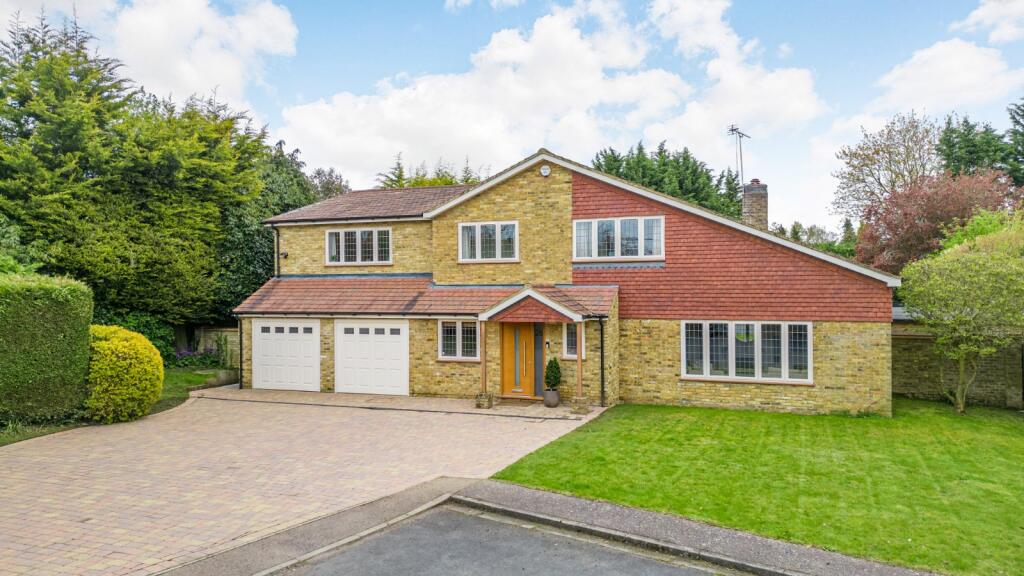ROI = 5% BMV = 0.15%
Description
Built by the highly regarded local firm, Oakbridge Homes, this is an immaculate family home of circa 2,000 sq ft. The private 40 ft garden is south west facing and there is the additional benefit of a Garage. Ideally located for schooling and within a few minutes' walk of the town centre and station. Entrance Hall - Kitchen / Dining Room - 7.77 x 3.17 (25'5" x 10'4") - Living Room - 4.66 x 4.34 (15'3" x 14'2") - Family Room - 4.24 x 2.98 (13'10" x 9'9") - Cloakroom - Bedroom One - 4.35 x 3.72 (14'3" x 12'2") - En-Suite Shower Room - Bedroom Two - 2.99 x 2.46 (9'9" x 8'0") - En-Suite Shower Room - Bedroom Three - 4.27 x 3.33 (max) (14'0" x 10'11" (max)) - Bedroom Four - 4.08 x 2.85 (13'4" x 9'4") - Bedroom Five / Study - 2.46 x 2.05 (8'0" x 6'8") - Family Bathroom - Integral Garage - 5.54 x 2.75 (18'2" x 9'0") -
Find out MoreProperty Details
- Property ID: 150235550
- Added On: 2024-09-14
- Deal Type: For Sale
- Property Price: £1,500,000
- Bedrooms: 5
- Bathrooms: 1.00
Amenities
- Built by Oakbridge Homes
- Circa 2,000 sq ft
- Open plan Kitchen / Dining Room
- Immaculately presented
- Garden 40 ft
- south west facing
- Garage & off-street parking
- Ideally located for schooling
- Within a short walk of the town centre & station




