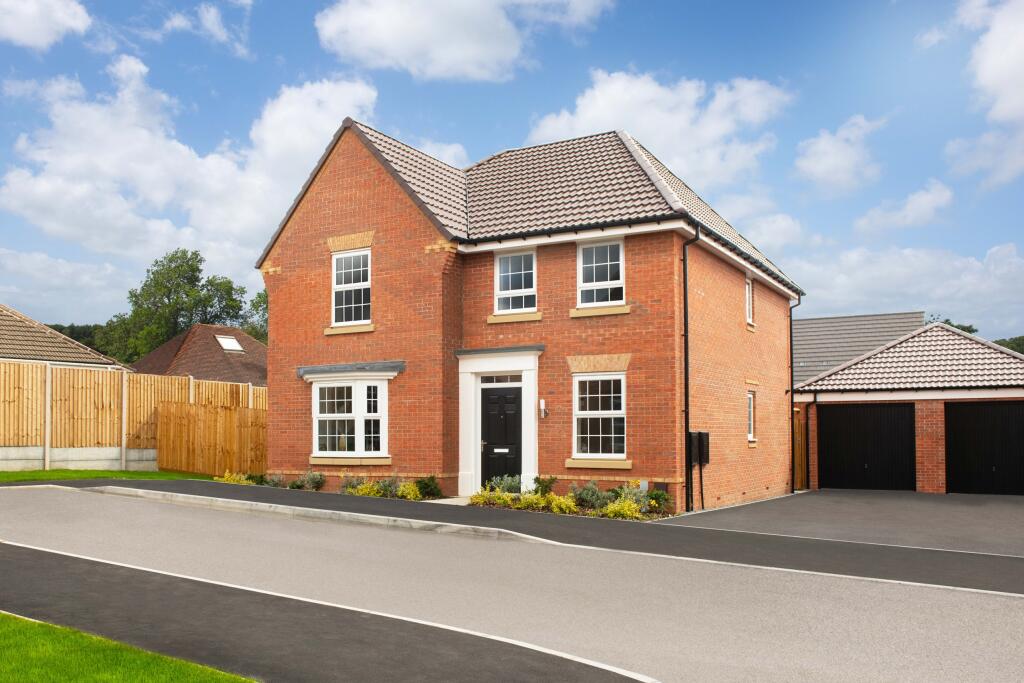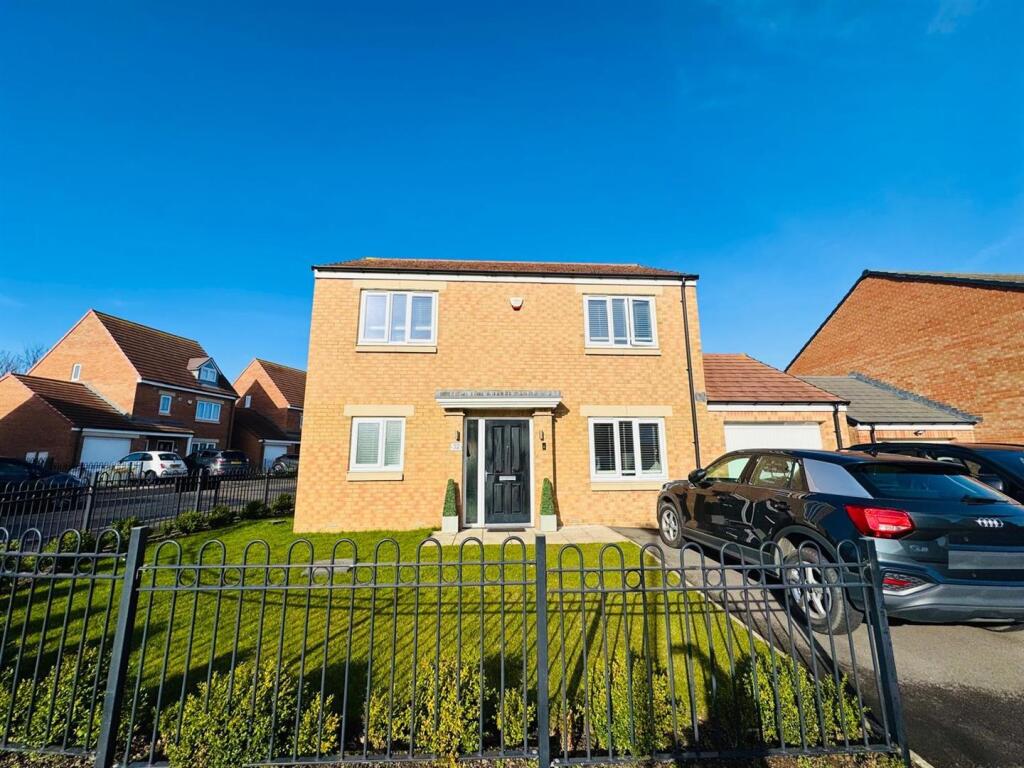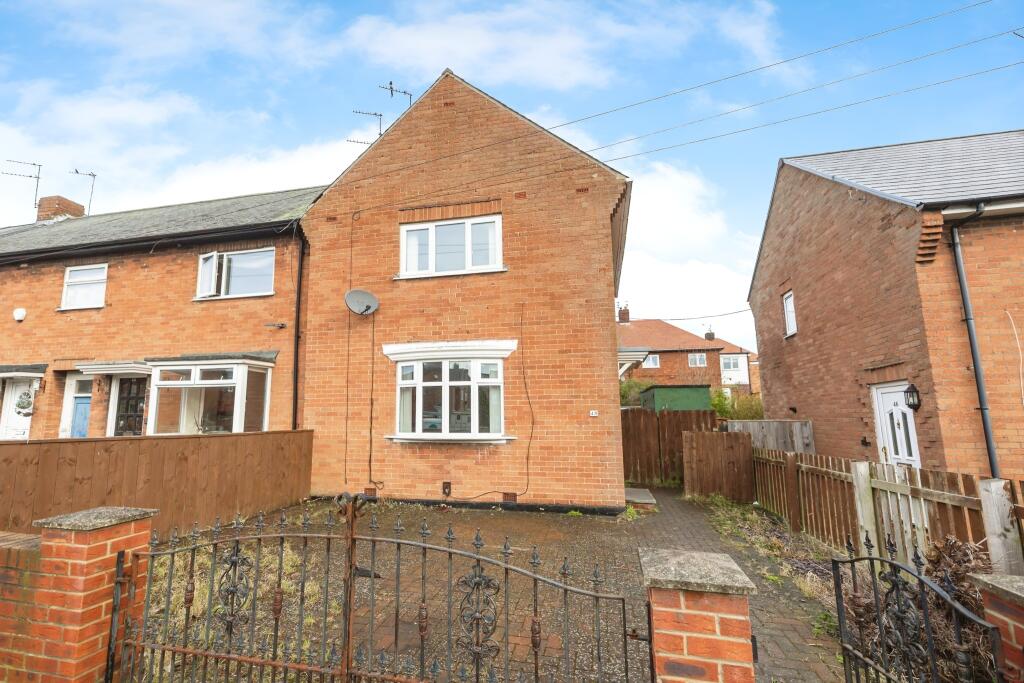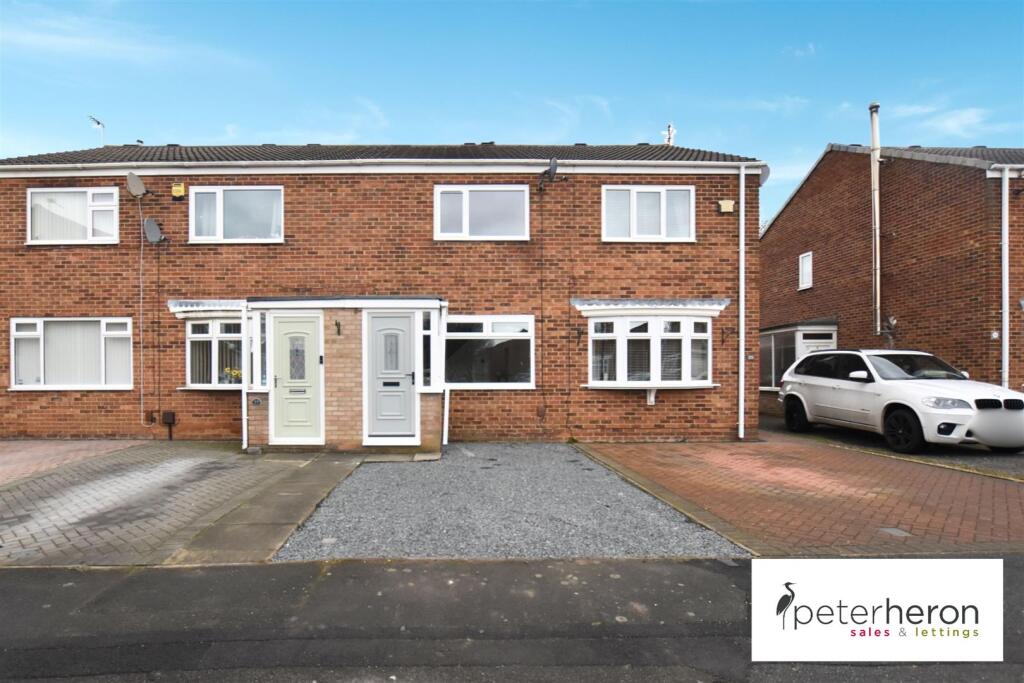ROI = 6% BMV = -8.87%
Description
Inside The Holden, the bright, modern kitchen has been designed with integrated dining and family areas and FRENCH DOORS leading to the WEST FACING GARDEN and an adjoining UTILITY. There is also an elegant bay fronted lounge and STUDY. Upstairs are four spacious bedrooms, the main bedroom with luxurious EN SUITE and a family bathroom. Room Dimensions 1 <ul><li>Bathroom - 2689mm x 2266mm (8'9" x 7'5")</li><li>Bedroom 1 - 4538mm x 3728mm (14'10" x 12'2")</li><li>Bedroom 2 - 4379mm x 3728mm (14'4" x 12'2")</li><li>Bedroom 3 - 4073mm x 2881mm (13'4" x 9'5")</li><li>Bedroom 4 - 3115mm x 3043mm (10'2" x 9'11")</li><li>Ensuite 1 - 2190mm x 1471mm (7'2" x 4'9")</li></ul>G <ul><li>Kitchen / Dining - 6142mm x 4685mm (20'1" x 15'4")</li><li>Lounge - 5797mm x 3723mm (19'0" x 12'2")</li><li>Study Downstairs - 2881mm x 2361mm (9'5" x 7'8")</li><li>Utility - 2545mm x 1588mm (8'4" x 5'2")</li><li>WC - 1498mm x 1588mm (4'10" x 5'2")</li></ul>
Find out MoreProperty Details
- Property ID: 150208523
- Added On: 2024-09-14
- Deal Type: For Sale
- Property Price: £414,995
- Bedrooms: 4
- Bathrooms: 1.00
Amenities
- New lower price - a saving of £13,000
- This home is more energy-efficient
- West facing garden
- Detached with single detached garage
- Open-plan kitchen diner with utility
- Separate study
- Four double bedrooms
- En suite to main bedroom




